102 Durham, MAPLE GLEN, PA 19002
Local realty services provided by:Better Homes and Gardens Real Estate Premier

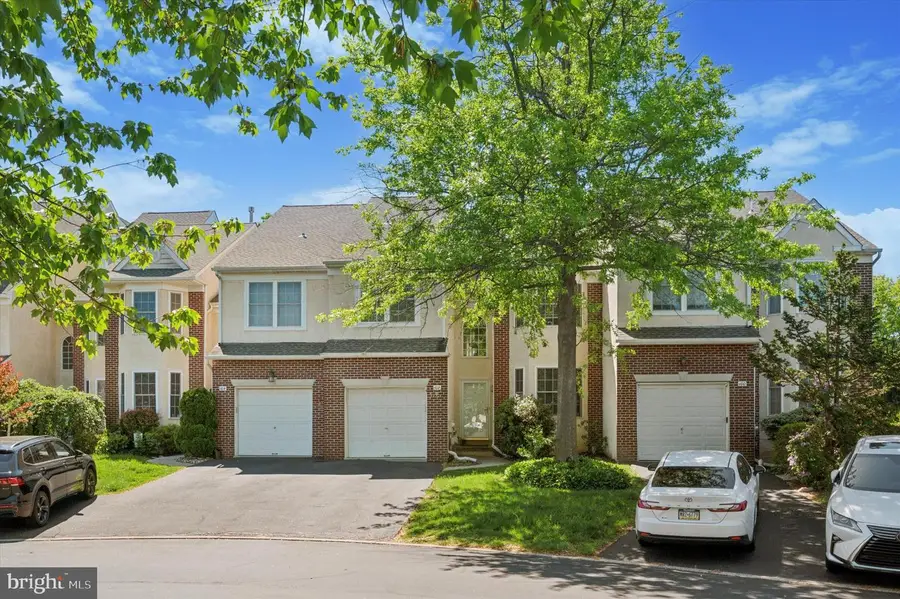
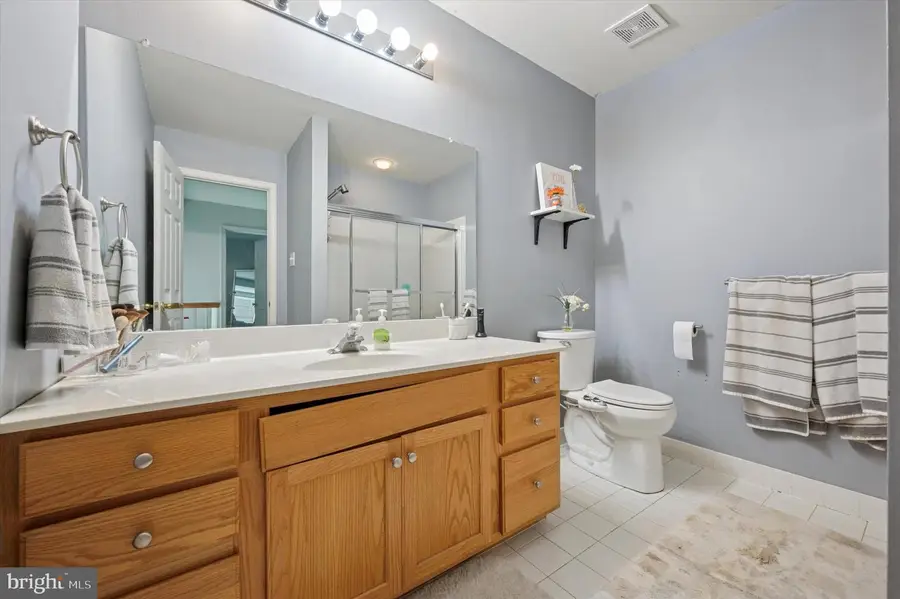
102 Durham,MAPLE GLEN, PA 19002
$579,900
- 3 Beds
- 3 Baths
- 2,290 sq. ft.
- Townhouse
- Pending
Listed by:brett l rosenthal
Office:compass pennsylvania, llc.
MLS#:PAMC2142248
Source:BRIGHTMLS
Price summary
- Price:$579,900
- Price per sq. ft.:$253.23
- Monthly HOA dues:$275
About this home
Welcome to 102 Durham Court, Maple Glen, PA — The Enclave at Upper Dublin
Located in the highly sought-after Upper Dublin School District, this spacious 3-bedroom, 2.5-bath home sits in the very desirable Enclave community—a peaceful, beautifully maintained neighborhood in the heart of Maple Glen. This is your chance to own The Chatham model—the largest floor plan in the development, offering plenty of space and comfort for today’s lifestyle.
Inside, you’ll find:
* New flooring throughout the main level
* An upgraded kitchen with granite countertops, a breakfast bar, new microwave, and a sunny breakfast room that opens to a rear deck backing to open space
* A spacious family room featuring hardwood floors and a cozy gas fireplace
* 9-foot ceilings on the first floor, creating an open and airy feel
Upstairs, the huge master suite boasts a walk-in closet and a luxurious en-suite bath with double vanity, soaking tub, stall shower, and linen closet.
The finished basement offers even more living space, complete with a bonus room perfect for a home office, gym, or guest space. Additional upgrades include a new hot water heater, new microwave, and a newer roof.
Please note: This property is being sold as-is, offering a fantastic opportunity for buyers to bring their own personal touch and build equity in a top-tier location.
Why You’ll Love the Location: You’re just minutes from charming downtown Ambler, the Promenade at Upper Dublin, parks, golf courses, and major commuter routes like Route 309 and the PA Turnpike. And with access to the award-winning Upper Dublin School District, this home offers the best of suburban living.
Don’t miss your chance to live in one of Maple Glen’s most sought-after communities. With space, upgrades, location, and top-rated schools—this one has it all. Property owners are licensed real estate agents.
Contact an agent
Home facts
- Year built:1998
- Listing Id #:PAMC2142248
- Added:76 day(s) ago
- Updated:August 15, 2025 at 07:30 AM
Rooms and interior
- Bedrooms:3
- Total bathrooms:3
- Full bathrooms:2
- Half bathrooms:1
- Living area:2,290 sq. ft.
Heating and cooling
- Cooling:Central A/C
- Heating:Forced Air, Natural Gas
Structure and exterior
- Roof:Pitched, Shingle
- Year built:1998
- Building area:2,290 sq. ft.
- Lot area:0.05 Acres
Schools
- High school:UPPER DUBLIN
Utilities
- Water:Public
- Sewer:Public Sewer
Finances and disclosures
- Price:$579,900
- Price per sq. ft.:$253.23
- Tax amount:$10,160 (2025)
New listings near 102 Durham
 $414,900Pending3 beds 2 baths1,819 sq. ft.
$414,900Pending3 beds 2 baths1,819 sq. ft.65 Wynmere Dr, HORSHAM, PA 19044
MLS# PAMC2150312Listed by: INNOVATE REAL ESTATE $1,500,000Active4 beds 5 baths5,394 sq. ft.
$1,500,000Active4 beds 5 baths5,394 sq. ft.434 Meetinghouse Rd, AMBLER, PA 19002
MLS# PAMC2149736Listed by: EXP REALTY, LLC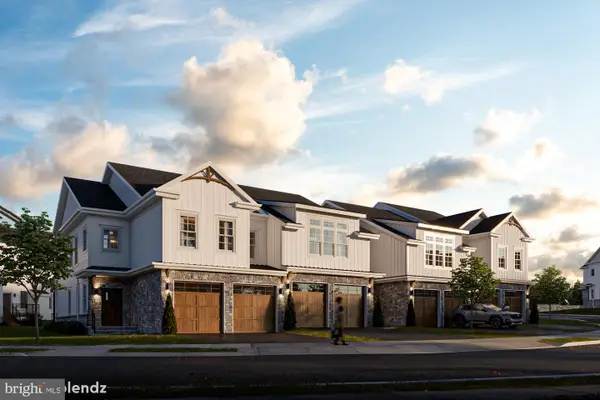 $694,900Pending3 beds 3 baths2,259 sq. ft.
$694,900Pending3 beds 3 baths2,259 sq. ft.Lot 3 Emory Ct., MAPLE GLEN, PA 19002
MLS# PAMC2138592Listed by: VANGUARD REALTY ASSOCIATES $809,900Pending3 beds 4 baths2,678 sq. ft.
$809,900Pending3 beds 4 baths2,678 sq. ft.Lot 10 Bryce Dr., MAPLE GLEN, PA 19002
MLS# PAMC2140806Listed by: VANGUARD REALTY ASSOCIATES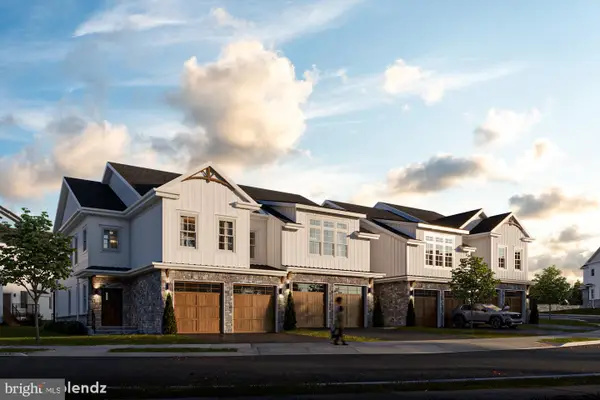 $689,900Pending3 beds 3 baths2,259 sq. ft.
$689,900Pending3 beds 3 baths2,259 sq. ft.738-lot 2 Emory Ct, MAPLE GLEN, PA 19002
MLS# PAMC2148976Listed by: VANGUARD REALTY ASSOCIATES $809,900Pending3 beds 4 baths2,678 sq. ft.
$809,900Pending3 beds 4 baths2,678 sq. ft.826-lot 16 Carlsbad Ct., MAPLE GLEN, PA 19002
MLS# PAMC2148998Listed by: VANGUARD REALTY ASSOCIATES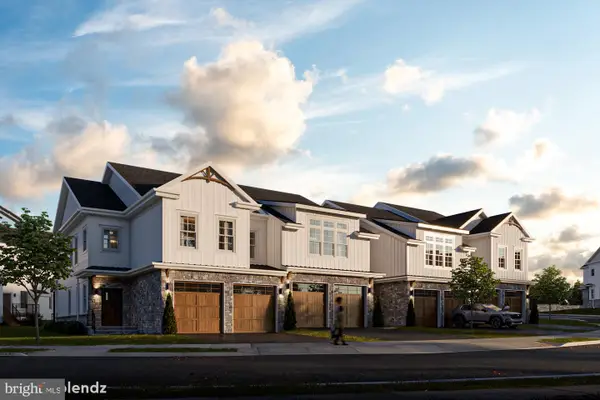 $694,900Active3 beds 3 baths2,259 sq. ft.
$694,900Active3 beds 3 baths2,259 sq. ft.Lot 9 Bryce Drive, MAPLE GLEN, PA 19002
MLS# PAMC2148970Listed by: VANGUARD REALTY ASSOCIATES $774,900Active3 beds 3 baths2,468 sq. ft.
$774,900Active3 beds 3 baths2,468 sq. ft.Lot 45 Emory Ct,, MAPLE GLEN, PA 19002
MLS# PAMC2148978Listed by: VANGUARD REALTY ASSOCIATES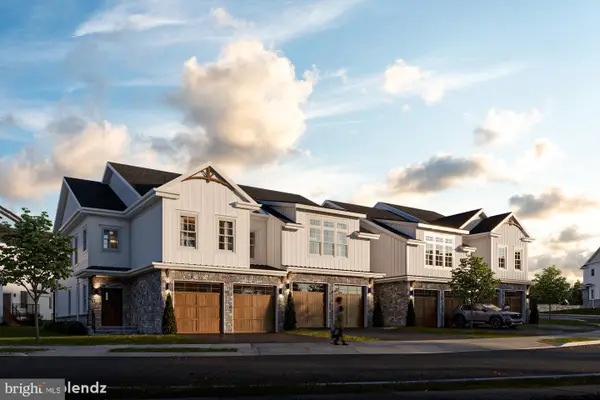 $734,900Active3 beds 3 baths2,530 sq. ft.
$734,900Active3 beds 3 baths2,530 sq. ft.Lot 42 Emory Ct, MAPLE GLEN, PA 19002
MLS# PAMC2148988Listed by: VANGUARD REALTY ASSOCIATES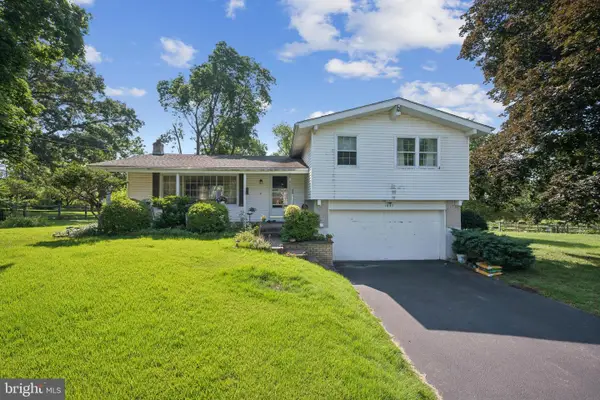 $649,999Active3 beds 2 baths3,103 sq. ft.
$649,999Active3 beds 2 baths3,103 sq. ft.1657 Fort Washington Ave, AMBLER, PA 19002
MLS# PAMC2147986Listed by: COMPASS PENNSYLVANIA, LLC
