1363 Glenbrook Rd, MEADOWBROOK, PA 19046
Local realty services provided by:Better Homes and Gardens Real Estate Cassidon Realty
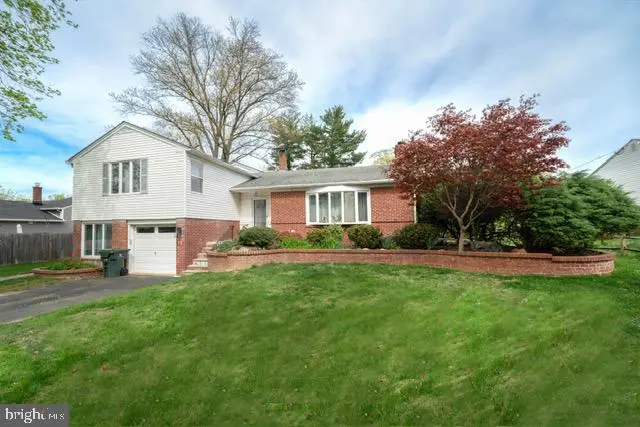
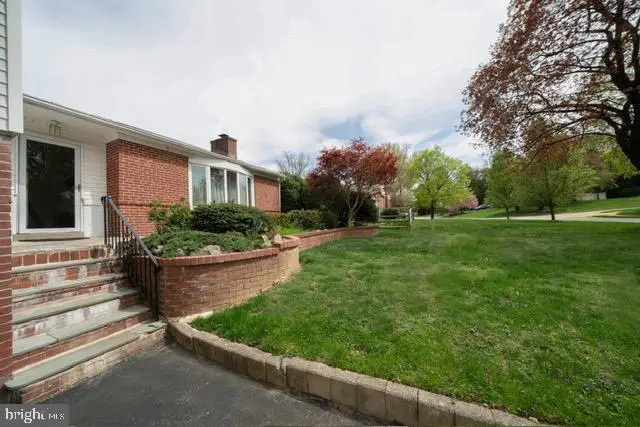
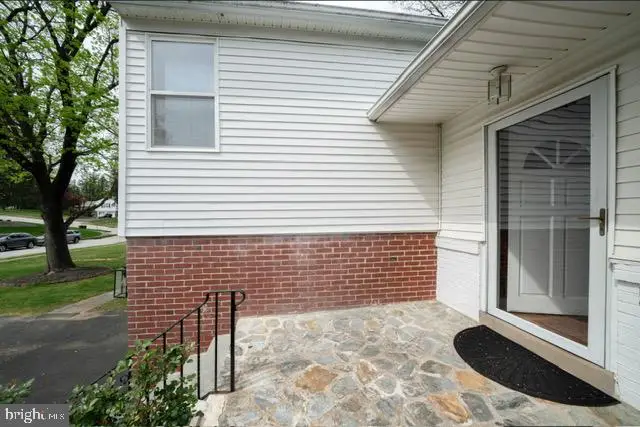
1363 Glenbrook Rd,MEADOWBROOK, PA 19046
$619,000
- 3 Beds
- 3 Baths
- 2,570 sq. ft.
- Single family
- Pending
Listed by:shin y kim
Office:homestarr realty
MLS#:PAMC2138312
Source:BRIGHTMLS
Price summary
- Price:$619,000
- Price per sq. ft.:$240.86
About this home
Welcome to 1363 Glenbrook Rd, a beautiful home featuring three bedrooms and 2.5 bathrooms.
Upon entering, you are greeted by a spacious living room with a fireplace, an open-concept dining area, a family room, and a kitchen. The spacious family room windows allow natural light to flow into the space, creating a warm and welcoming atmosphere perfect for spending quality time with loved ones or entertaining guests. Sliding glass doors lead onto the large extended deck—ideal for barbecues and backyard views.
The kitchen features simplify meal preparation, making it both effortless and enjoyable.
The upper level of the house features a bright and comfortable primary bedroom with wooden floors, ceiling fans, and large closets that allow natural light to shine through the windows. The hallway leads to a full bathroom and provides ample storage for organization, along with two cozy, perfectly sized bedrooms.
You'll also find an attic, which can be used to create another extra space for your ideas.
The lower level features additional space with a half bath, making it suitable for a gym or play area while offering ample storage. The beautiful backyard is perfect for outdoor relaxation and entertaining.
This lovely home is located in Abington Township and falls within the desirable Abington School District.
Contact an agent
Home facts
- Year built:1953
- Listing Id #:PAMC2138312
- Added:107 day(s) ago
- Updated:August 13, 2025 at 07:30 AM
Rooms and interior
- Bedrooms:3
- Total bathrooms:3
- Full bathrooms:2
- Half bathrooms:1
- Living area:2,570 sq. ft.
Heating and cooling
- Cooling:Central A/C
- Heating:Forced Air, Natural Gas
Structure and exterior
- Roof:Shingle
- Year built:1953
- Building area:2,570 sq. ft.
- Lot area:0.4 Acres
Schools
- High school:ABINGTON SENIOR
- Middle school:ABINGTON JUNIOR HIGH SCHOOL
- Elementary school:RYDAL EAST
Utilities
- Water:Public
- Sewer:Public Sewer
Finances and disclosures
- Price:$619,000
- Price per sq. ft.:$240.86
- Tax amount:$8,812 (2024)
New listings near 1363 Glenbrook Rd
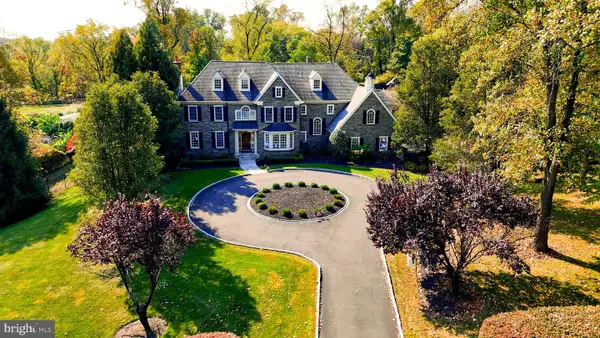 $2,200,000Active6 beds 6 baths5,421 sq. ft.
$2,200,000Active6 beds 6 baths5,421 sq. ft.1106 Herkness, MEADOWBROOK, PA 19046
MLS# PAMC2136318Listed by: COMPASS PENNSYLVANIA, LLC $825,000Pending3 beds 3 baths5,062 sq. ft.
$825,000Pending3 beds 3 baths5,062 sq. ft.1426 Bryant Ln, MEADOWBROOK, PA 19046
MLS# PAMC2134844Listed by: KELLER WILLIAMS REAL ESTATE-BLUE BELL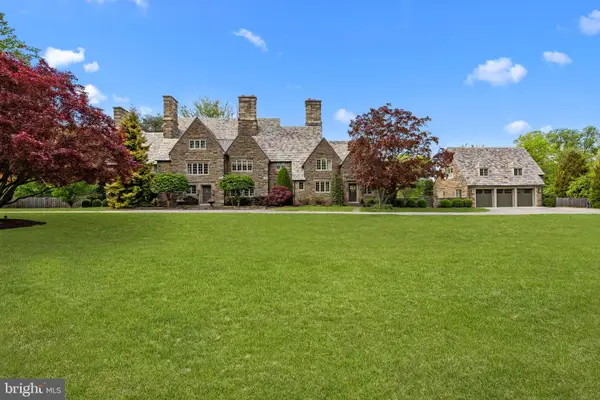 $1,785,000Pending6 beds 5 baths7,485 sq. ft.
$1,785,000Pending6 beds 5 baths7,485 sq. ft.1182 Wrack Rd, MEADOWBROOK, PA 19046
MLS# PAMC2140138Listed by: COMPASS PENNSYLVANIA, LLC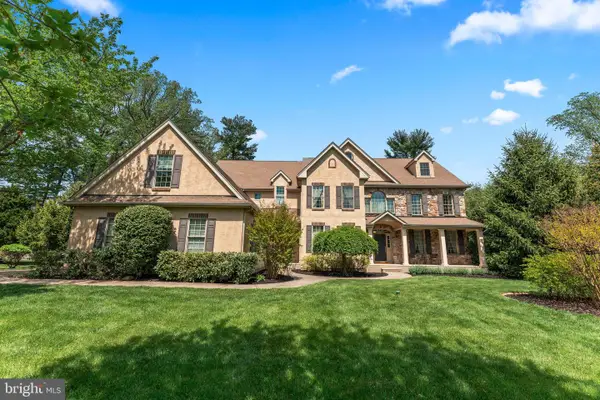 $1,395,000Active5 beds 6 baths5,278 sq. ft.
$1,395,000Active5 beds 6 baths5,278 sq. ft.1061 Laurel Hill Ln, MEADOWBROOK, PA 19046
MLS# PAMC2138744Listed by: ELITE REALTY GROUP UNL. INC.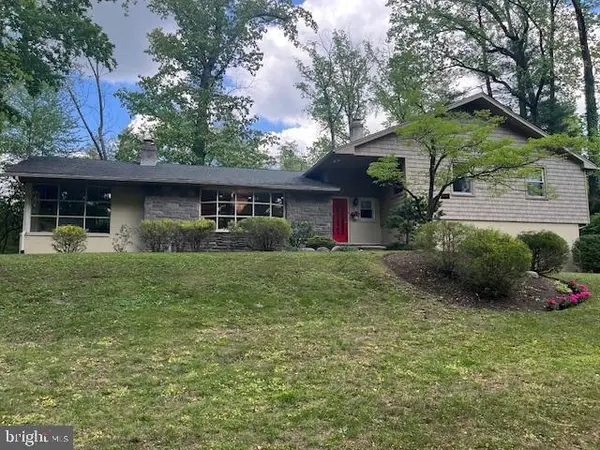 $699,000Pending4 beds 4 baths2,720 sq. ft.
$699,000Pending4 beds 4 baths2,720 sq. ft.833 Dale Rd, MEADOWBROOK, PA 19046
MLS# PAMC2137562Listed by: COMPASS PENNSYLVANIA, LLC
