2118 6th Ave, Morton, PA 19070
Local realty services provided by:Better Homes and Gardens Real Estate Reserve
2118 6th Ave,Morton, PA 19070
$385,000
- 3 Beds
- 2 Baths
- 1,472 sq. ft.
- Single family
- Pending
Listed by:jennifer m braun
Office:compass pennsylvania, llc.
MLS#:PADE2096402
Source:BRIGHTMLS
Price summary
- Price:$385,000
- Price per sq. ft.:$261.55
About this home
Welcome to this charming, well-maintained single-family Colonial home offering 3 bedrooms and 1.5 bathrooms! The main floor features a bright living room and a formal dining room, both with hardwood floors and crown molding. The updated kitchen is complete with granite countertops, a farmhouse sink, tile backsplash, gas appliances, recessed lighting, and a peninsula with bar seating—perfect for casual dining. Just off the kitchen is a cozy family room, ideal for relaxing or entertaining. Upstairs, you'll find three nicely sized bedrooms and a beautifully remodeled full bath (2021). An attic provides extra storage. The partially finished basement (2022) includes a laundry area and a newer half bath for added convenience. Enjoy outdoor living on the covered back porch overlooking a fully fenced backyard. Additional features include central air conditioning, a newer roof (2021), and HVAC (2017). Conveniently located near major highways, shopping, restaurants, and schools—this home truly has it all!
Contact an agent
Home facts
- Year built:1949
- Listing ID #:PADE2096402
- Added:48 day(s) ago
- Updated:September 29, 2025 at 07:35 AM
Rooms and interior
- Bedrooms:3
- Total bathrooms:2
- Full bathrooms:1
- Half bathrooms:1
- Living area:1,472 sq. ft.
Heating and cooling
- Cooling:Central A/C
- Heating:Forced Air, Natural Gas
Structure and exterior
- Year built:1949
- Building area:1,472 sq. ft.
- Lot area:0.11 Acres
Schools
- High school:RIDLEY
- Middle school:RIDLEY
Utilities
- Water:Public
- Sewer:Public Sewer
Finances and disclosures
- Price:$385,000
- Price per sq. ft.:$261.55
- Tax amount:$8,084 (2024)
New listings near 2118 6th Ave
- Coming Soon
 $314,999Coming Soon3 beds 1 baths
$314,999Coming Soon3 beds 1 baths223 Harding Ave, MORTON, PA 19070
MLS# PADE2100838Listed by: KELLER WILLIAMS MAIN LINE - Coming Soon
 $395,000Coming Soon3 beds 2 baths
$395,000Coming Soon3 beds 2 baths734 Brooke Cir, MORTON, PA 19070
MLS# PADE2100808Listed by: BHHS FOX & ROACH HOPEWELL VALLEY - New
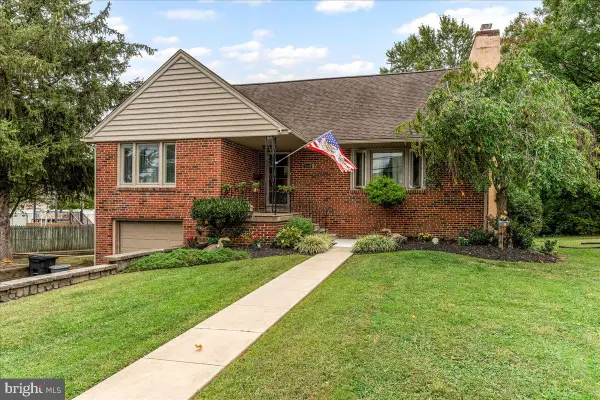 $450,000Active4 beds 3 baths1,924 sq. ft.
$450,000Active4 beds 3 baths1,924 sq. ft.1908 Franklin Ave, MORTON, PA 19070
MLS# PADE2099090Listed by: KW GREATER WEST CHESTER 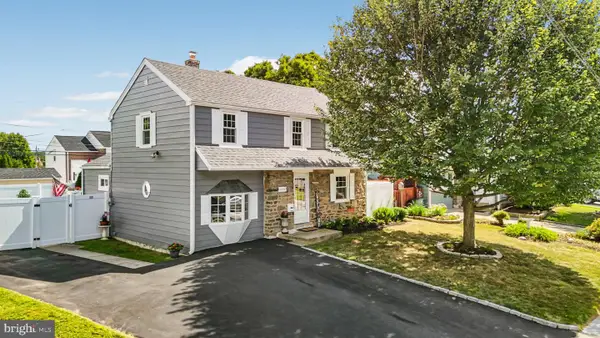 $375,000Pending3 beds 2 baths1,212 sq. ft.
$375,000Pending3 beds 2 baths1,212 sq. ft.2238 Clayton Rd, MORTON, PA 19070
MLS# PADE2100260Listed by: KELLER WILLIAMS REAL ESTATE -EXTON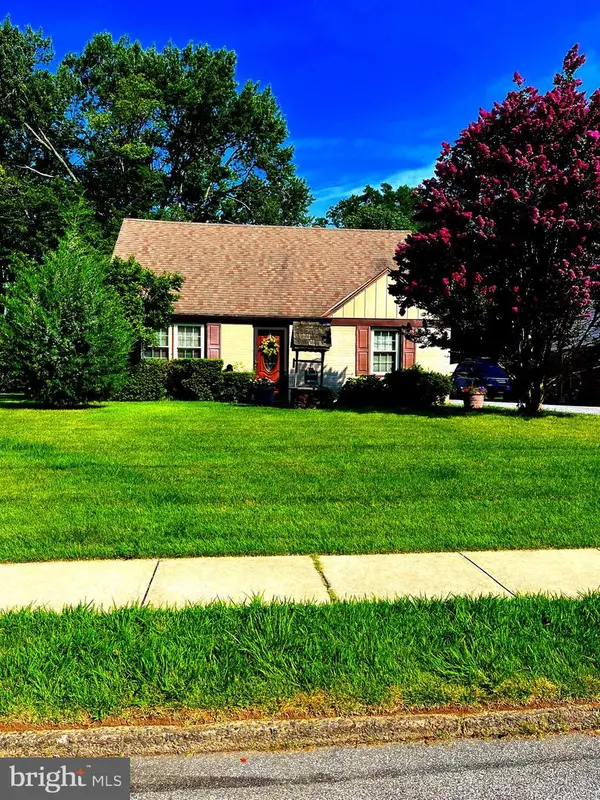 $395,900Pending3 beds 2 baths1,965 sq. ft.
$395,900Pending3 beds 2 baths1,965 sq. ft.1237 University Ave, MORTON, PA 19070
MLS# PADE2096026Listed by: CG REALTY, LLC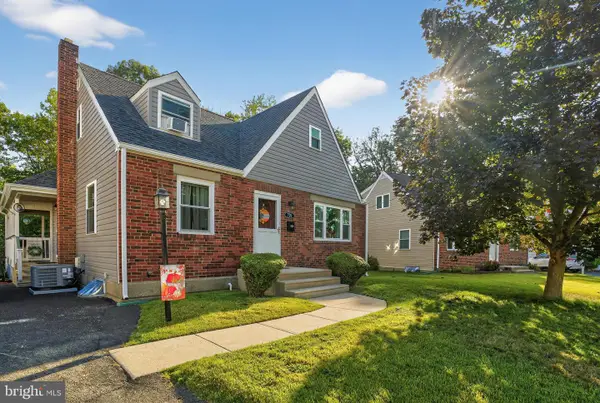 $420,000Pending3 beds 3 baths1,523 sq. ft.
$420,000Pending3 beds 3 baths1,523 sq. ft.719 Brooke Ave, MORTON, PA 19070
MLS# PADE2100004Listed by: COLDWELL BANKER REALTY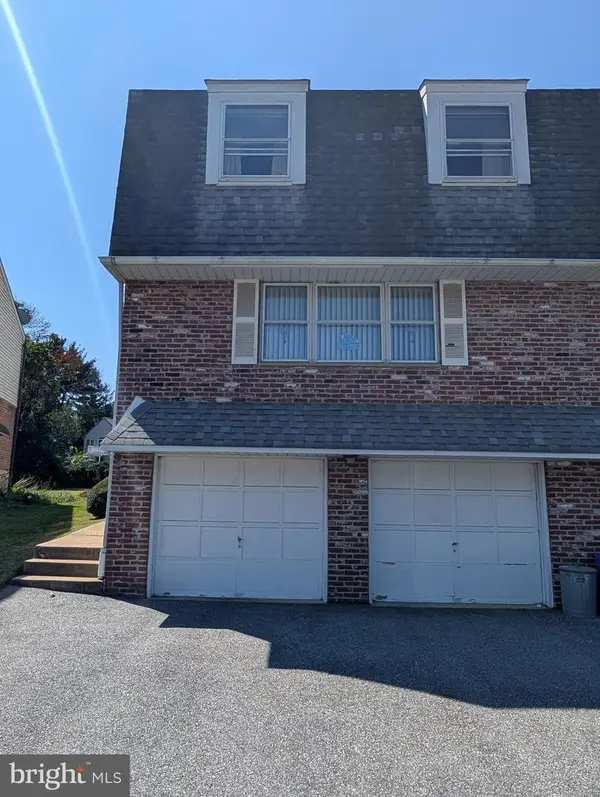 $350,000Pending4 beds -- baths2,112 sq. ft.
$350,000Pending4 beds -- baths2,112 sq. ft.624 Country Ln, MORTON, PA 19070
MLS# PADE2099908Listed by: LEGACY REAL ESTATE, INC.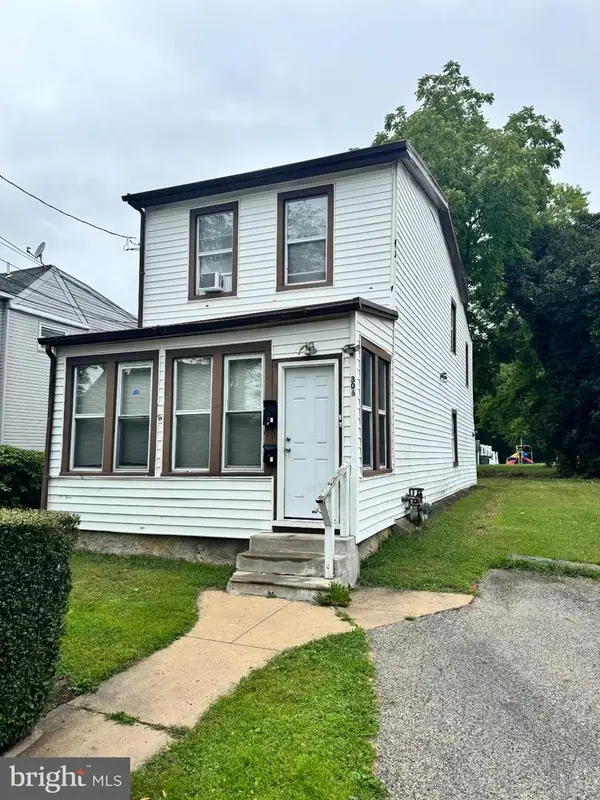 $300,000Active2 beds -- baths1,526 sq. ft.
$300,000Active2 beds -- baths1,526 sq. ft.306 School St, MORTON, PA 19070
MLS# PADE2099670Listed by: CAVANAGH REAL ESTATE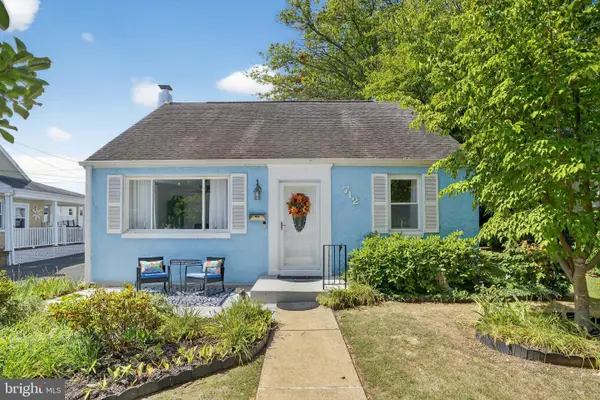 $370,000Pending3 beds 2 baths1,218 sq. ft.
$370,000Pending3 beds 2 baths1,218 sq. ft.712 Pearl Ave, MORTON, PA 19070
MLS# PADE2098906Listed by: COLDWELL BANKER REALTY- Coming Soon
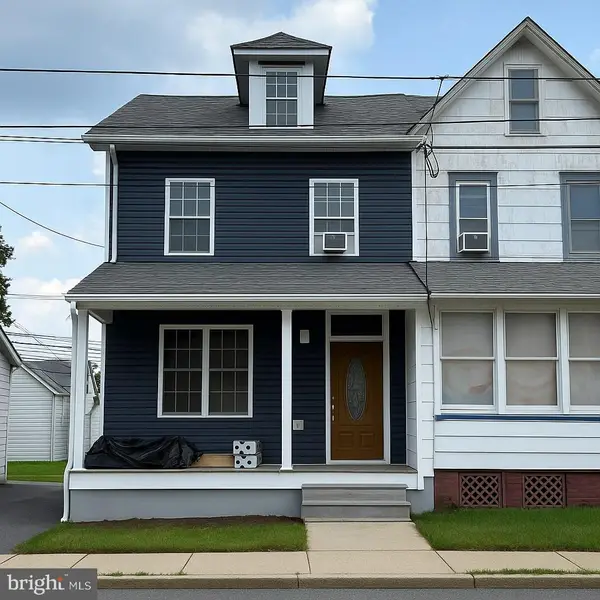 $399,900Coming Soon4 beds 4 baths
$399,900Coming Soon4 beds 4 baths120 Bridge St, MORTON, PA 19070
MLS# PADE2098124Listed by: KELLER WILLIAMS REAL ESTATE - MEDIA
