712 Pearl Ave, MORTON, PA 19070
Local realty services provided by:Better Homes and Gardens Real Estate Cassidon Realty
712 Pearl Ave,MORTON, PA 19070
$380,000
- 3 Beds
- 2 Baths
- 1,218 sq. ft.
- Single family
- Active
Listed by:jeanne m conroy
Office:coldwell banker realty
MLS#:PADE2098906
Source:BRIGHTMLS
Price summary
- Price:$380,000
- Price per sq. ft.:$311.99
About this home
"Welcome Home" to this adorable Cape Cod surrounded by beautiful perennials that bloom through out spring and summer . Entering the front door is a large living room with a staircase that separates it from the formal dining room. This home has hardwood floors throughout. The living room has a ceiling fan and lots of bright sunlight from the large window that faces the front exterior and a side window . Adjacent to the living room is a formal dining room with 2 windows and a coat closet. There are two entrances to the hallway from the dining room or living room with the kitchen to your left and a den or 3rd bedroom to your right. In between is a beautiful full bath with a tub.The kitchen has a side door that leads out to the driveway . It has stainless appliances, a ceiling fan and a ceramic tile floor. The den/3rd bedroom has a closet and also a door that leads out to the sun porch.
The 2nd level has a primary bedroom with 3 windows, 2 closets and a half bath with a laundry area . The 2nd bedroom is across the hall that is used as an office.
The basement is unfinished and dry due to a french drain that was installed .It also has plenty of room for all your storage needs. The Hot Water Heater was installed in 2022. The furnace has an annual service contract that can be transferable.The backyard is fenced and has a cement patio for your outside dining and entertaining. There is also an enclosed sun porch that tops off your serene relaxing time with family & friends.
This home is situated on a very desirable and quiet street with a lot of children bustling around.It is located in Morton and Ridley School District.
Come see this quaint and well loved move in ready home and call it your "Home Sweet Home."
Contact an agent
Home facts
- Year built:1952
- Listing ID #:PADE2098906
- Added:4 day(s) ago
- Updated:September 06, 2025 at 01:54 PM
Rooms and interior
- Bedrooms:3
- Total bathrooms:2
- Full bathrooms:1
- Half bathrooms:1
- Living area:1,218 sq. ft.
Heating and cooling
- Heating:90% Forced Air, Oil
Structure and exterior
- Year built:1952
- Building area:1,218 sq. ft.
- Lot area:0.16 Acres
Utilities
- Water:Public
- Sewer:Public Sewer
Finances and disclosures
- Price:$380,000
- Price per sq. ft.:$311.99
- Tax amount:$6,477 (2024)
New listings near 712 Pearl Ave
- Coming Soon
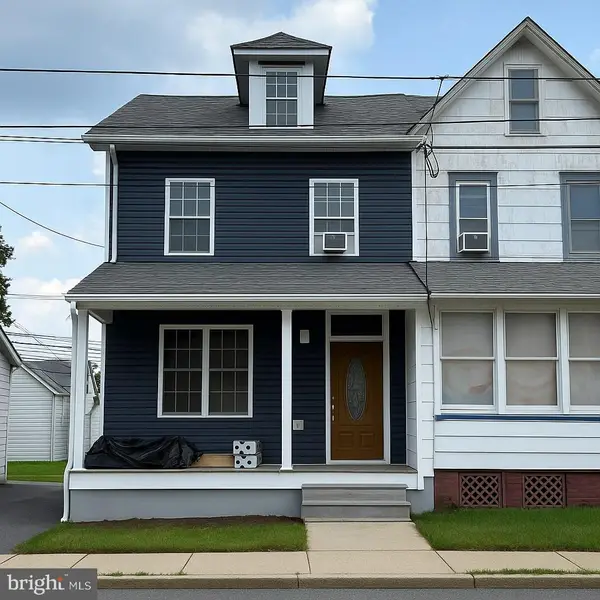 $399,900Coming Soon4 beds 4 baths
$399,900Coming Soon4 beds 4 baths120 Bridge St, MORTON, PA 19070
MLS# PADE2098124Listed by: KELLER WILLIAMS REAL ESTATE - MEDIA 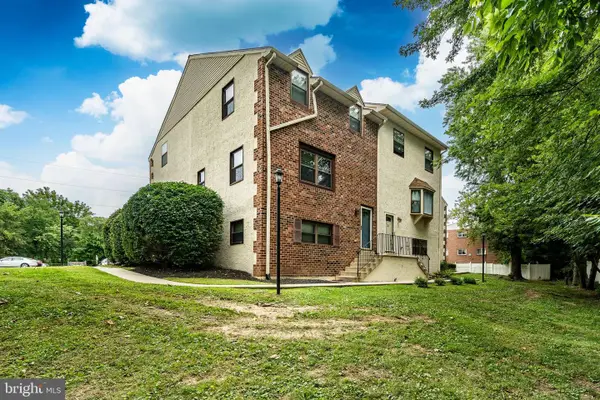 $239,900Active2 beds 2 baths1,318 sq. ft.
$239,900Active2 beds 2 baths1,318 sq. ft.31 Silver Lake Ter #32, MORTON, PA 19070
MLS# PADE2097772Listed by: RE/MAX MAIN LINE-WEST CHESTER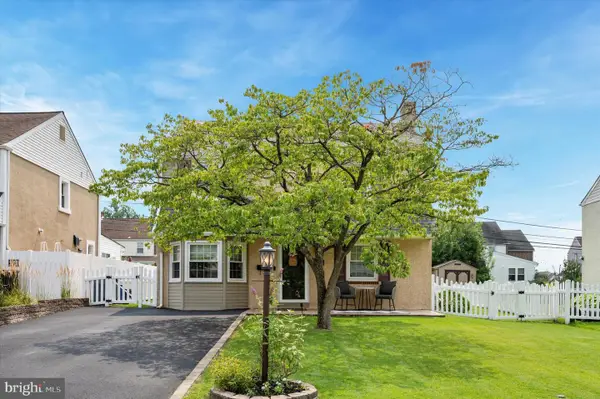 $385,000Pending3 beds 2 baths1,472 sq. ft.
$385,000Pending3 beds 2 baths1,472 sq. ft.2118 6th Ave, MORTON, PA 19070
MLS# PADE2096402Listed by: COMPASS PENNSYLVANIA, LLC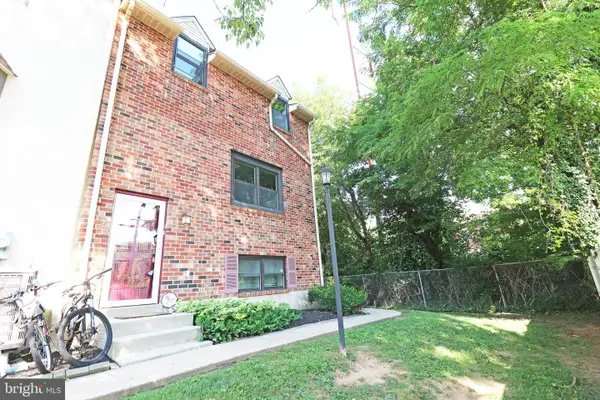 $199,500Active2 beds 2 baths968 sq. ft.
$199,500Active2 beds 2 baths968 sq. ft.50 Silver Lake Terrace, MORTON, PA 19070
MLS# PADE2096938Listed by: EXP REALTY, LLC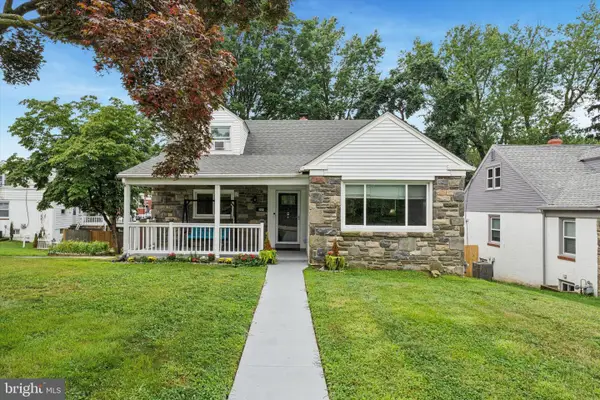 $550,000Pending5 beds 4 baths3,234 sq. ft.
$550,000Pending5 beds 4 baths3,234 sq. ft.304 Providence Rd, MORTON, PA 19070
MLS# PADE2096660Listed by: PREMIER PROPERTY SALES & RENTALS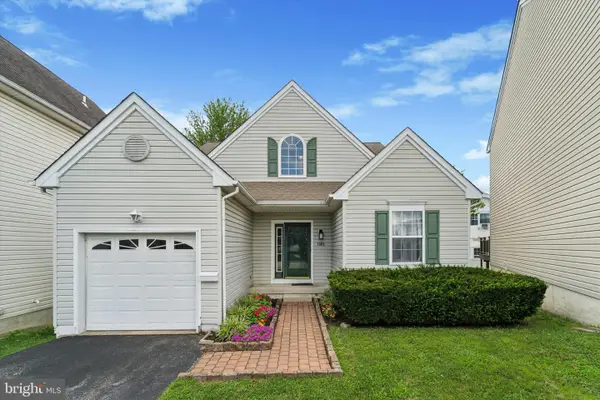 $424,995Active4 beds 3 baths2,148 sq. ft.
$424,995Active4 beds 3 baths2,148 sq. ft.1905 Shasta Cir, MORTON, PA 19070
MLS# PADE2096212Listed by: COMPASS PENNSYLVANIA, LLC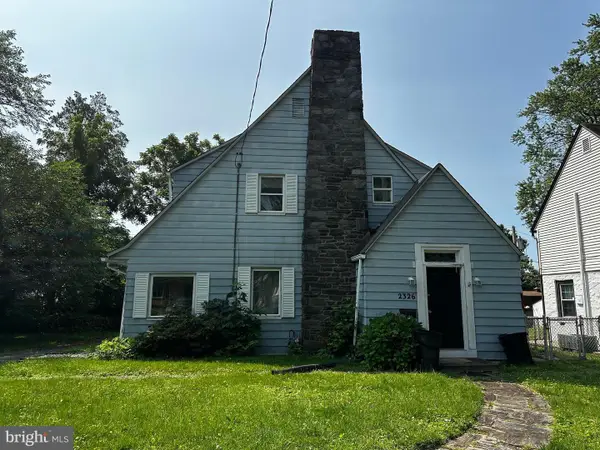 $289,900Pending3 beds 1 baths
$289,900Pending3 beds 1 baths2326 Franklin Ave, MORTON, PA 19070
MLS# PADE2092692Listed by: KELLER WILLIAMS REALTY GROUP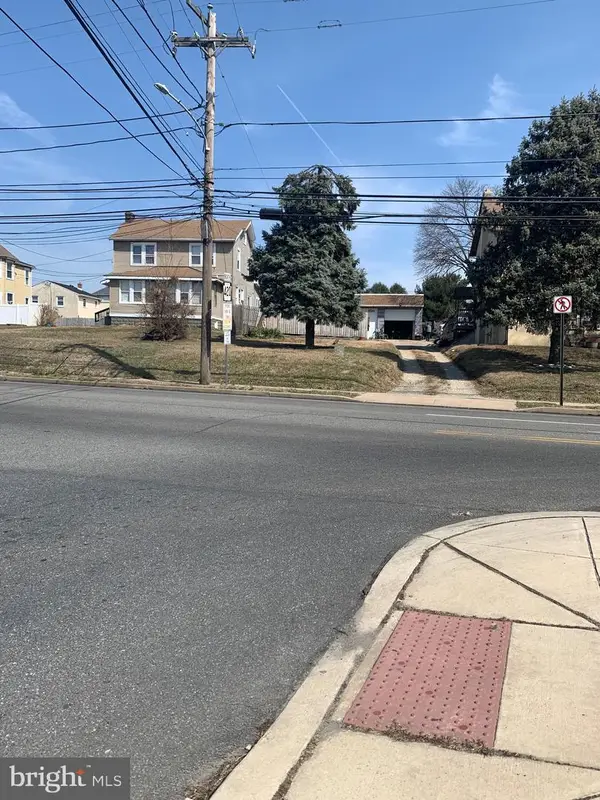 $399,000Active5 beds -- baths1,536 sq. ft.
$399,000Active5 beds -- baths1,536 sq. ft.150 Kedron, MORTON, PA 19070
MLS# PADE2088014Listed by: CENTURY 21 ALL ELITE INC-BROOKHAVEN $28,000Pending0.26 Acres
$28,000Pending0.26 Acres7 & 0 Woodland Ave, TRAINER, PA 19061
MLS# PADE2082268Listed by: SCOTT REALTY GROUP
