719 Brooke Ave, MORTON, PA 19070
Local realty services provided by:Better Homes and Gardens Real Estate Valley Partners
719 Brooke Ave,MORTON, PA 19070
$420,000
- 3 Beds
- 3 Baths
- 1,523 sq. ft.
- Single family
- Active
Listed by:jeanne m conroy
Office:coldwell banker realty
MLS#:PADE2100004
Source:BRIGHTMLS
Price summary
- Price:$420,000
- Price per sq. ft.:$275.77
About this home
This charming 3-bedroom Cape Cod sits on a nice size level lot in Morton in the Ridley School District. The exterior is finished with red brick and grey siding. Drive down this beautiful, tree-lined street and into your driveway. Walk up the front path and step into the a formal living room . Adjacent to the living room is a Formal Dining Room. The eat-in kitchen features cherry cabinetry ,ceramic tile flooring and stainless appliances with a direct access door to the backyard , driveway and full size covered deck for your outside entertaining with family & friends. Also on the main level is first-floor bedroom and full bathroom with a stall shower. Second Floor: this floor features two bedrooms with vaulted ceilings and also a full bath. The one bedroom has an additional walk in closet with a window.
Basement: partially finished and carpeted. A great additional living space as a family room, office or workout space. There is also a half bath.
Exterior: Spacious, flat lot with a storage shed and plenty of room for outdoor entertaining, gardening, or relaxing.
Additional Upgrades Include: a new HVAC unit ( 9/2025), new windows (2023) & Roof & Siding (2023).
Locally this home has quick access to every major highway, a short drive to PHL and the airport and easy access to MacDade Blvd . Plus, you’re just a short walk to downtown Morton!
Come visit this charming & well maintained ,move in ready home and call it your " Home Sweet Home."
Contact an agent
Home facts
- Year built:1955
- Listing ID #:PADE2100004
- Added:5 day(s) ago
- Updated:September 18, 2025 at 01:46 PM
Rooms and interior
- Bedrooms:3
- Total bathrooms:3
- Full bathrooms:2
- Half bathrooms:1
- Living area:1,523 sq. ft.
Heating and cooling
- Cooling:Central A/C
- Heating:90% Forced Air, Oil
Structure and exterior
- Year built:1955
- Building area:1,523 sq. ft.
- Lot area:0.32 Acres
Schools
- High school:RIDLEY
Utilities
- Water:Public
- Sewer:Public Sewer
Finances and disclosures
- Price:$420,000
- Price per sq. ft.:$275.77
- Tax amount:$7,699 (2024)
New listings near 719 Brooke Ave
- Coming Soon
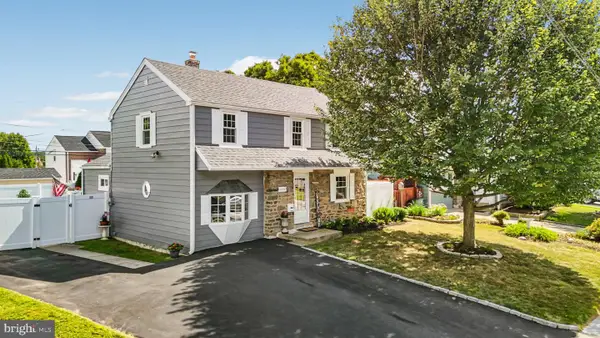 $375,000Coming Soon3 beds 2 baths
$375,000Coming Soon3 beds 2 baths2238 Clayton Rd, MORTON, PA 19070
MLS# PADE2100260Listed by: KELLER WILLIAMS REAL ESTATE -EXTON - New
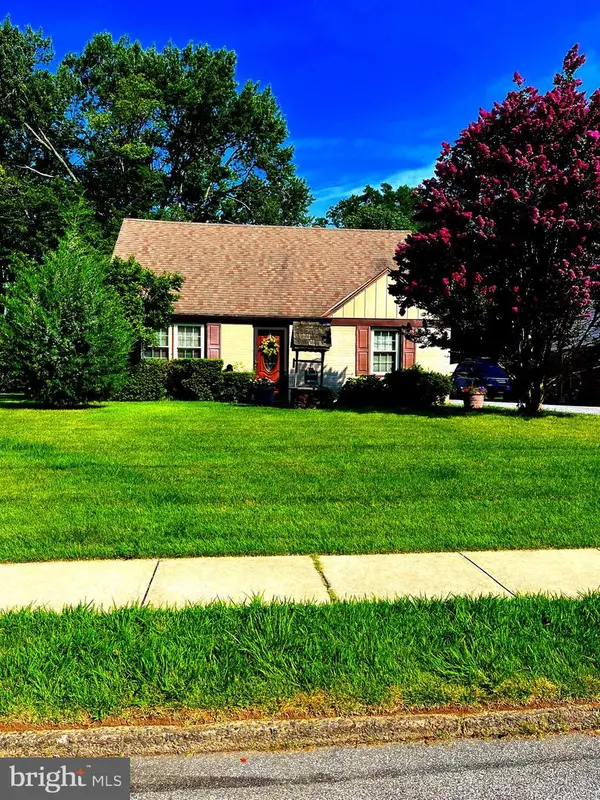 $395,900Active3 beds 2 baths1,965 sq. ft.
$395,900Active3 beds 2 baths1,965 sq. ft.1237 University Ave, MORTON, PA 19070
MLS# PADE2096026Listed by: CG REALTY, LLC 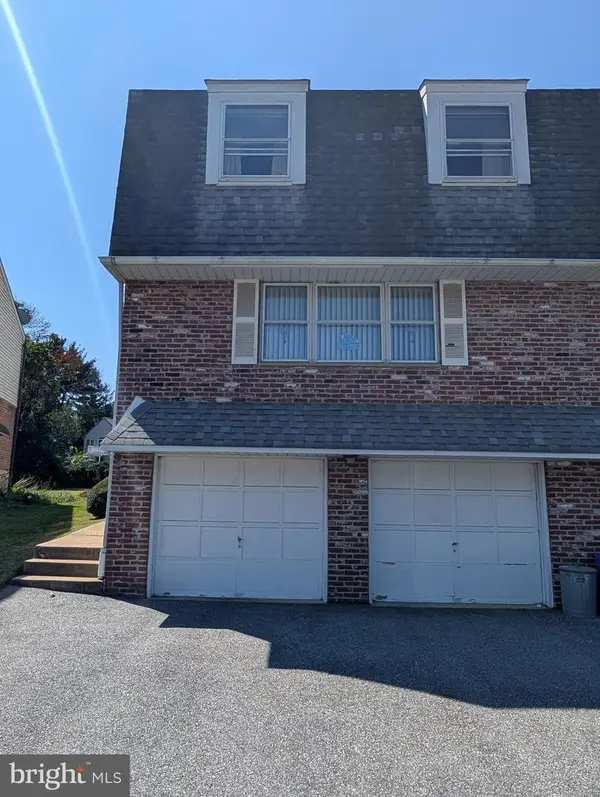 $350,000Pending4 beds -- baths2,112 sq. ft.
$350,000Pending4 beds -- baths2,112 sq. ft.624 Country Ln, MORTON, PA 19070
MLS# PADE2099908Listed by: LEGACY REAL ESTATE, INC.- New
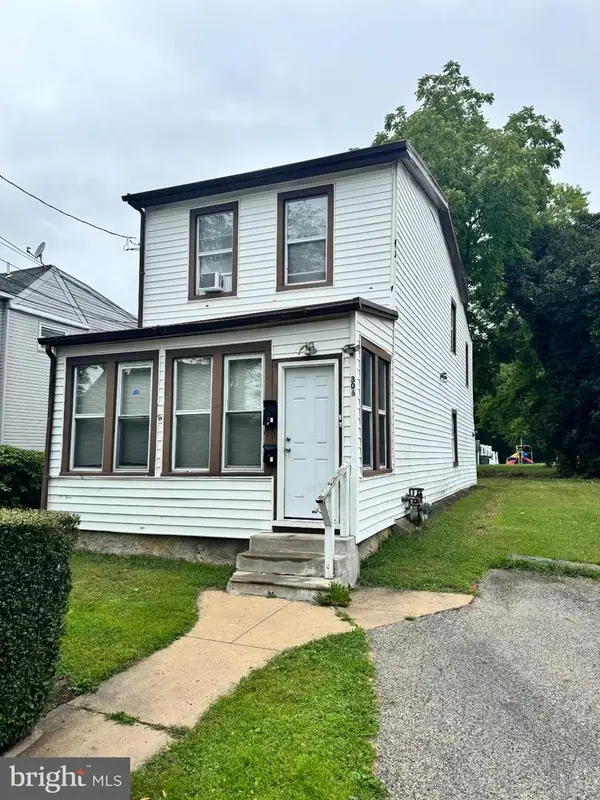 $300,000Active2 beds -- baths1,526 sq. ft.
$300,000Active2 beds -- baths1,526 sq. ft.306 School St, MORTON, PA 19070
MLS# PADE2099670Listed by: CAVANAGH REAL ESTATE 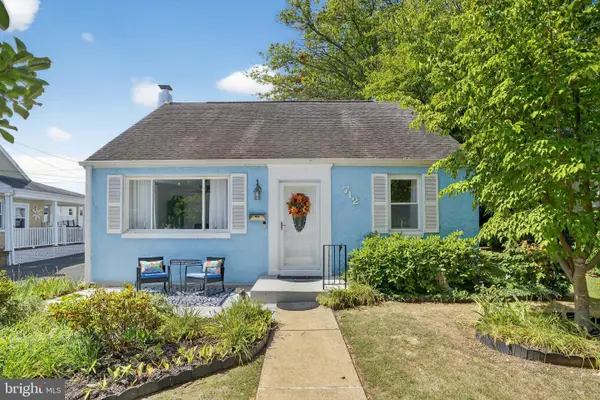 $370,000Active3 beds 2 baths1,218 sq. ft.
$370,000Active3 beds 2 baths1,218 sq. ft.712 Pearl Ave, MORTON, PA 19070
MLS# PADE2098906Listed by: COLDWELL BANKER REALTY- Coming Soon
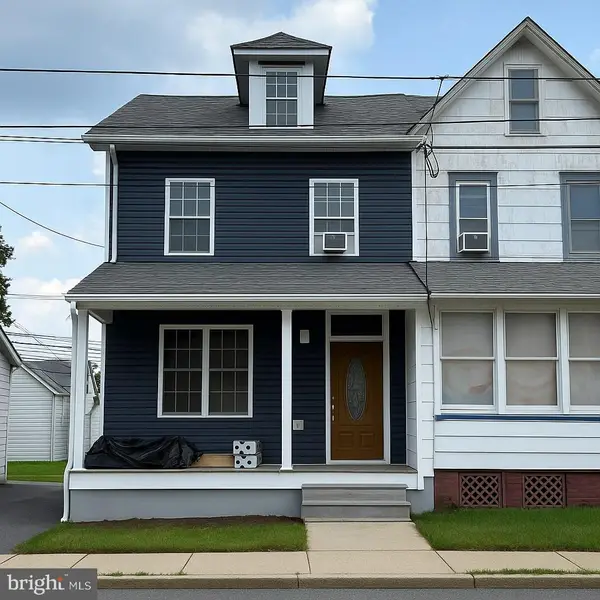 $399,900Coming Soon4 beds 4 baths
$399,900Coming Soon4 beds 4 baths120 Bridge St, MORTON, PA 19070
MLS# PADE2098124Listed by: KELLER WILLIAMS REAL ESTATE - MEDIA 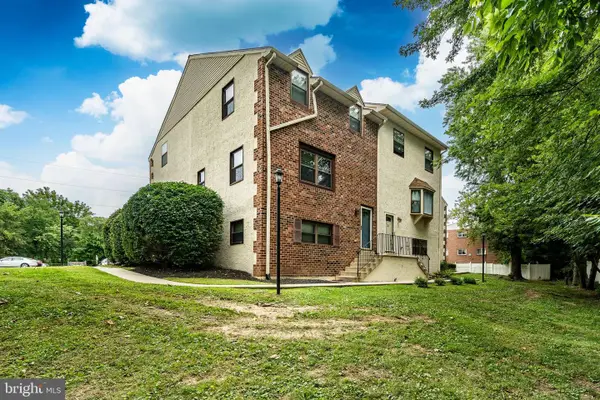 $239,900Active2 beds 2 baths1,318 sq. ft.
$239,900Active2 beds 2 baths1,318 sq. ft.31 Silver Lake Ter #32, MORTON, PA 19070
MLS# PADE2097772Listed by: RE/MAX MAIN LINE-WEST CHESTER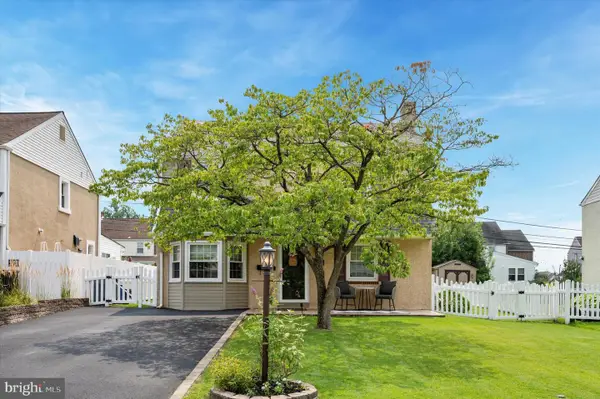 $385,000Pending3 beds 2 baths1,472 sq. ft.
$385,000Pending3 beds 2 baths1,472 sq. ft.2118 6th Ave, MORTON, PA 19070
MLS# PADE2096402Listed by: COMPASS PENNSYLVANIA, LLC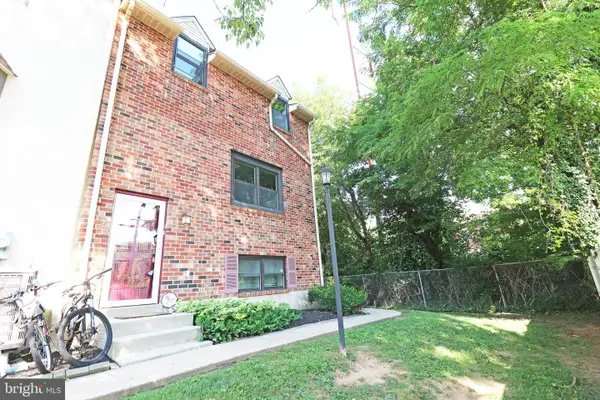 $199,500Active2 beds 2 baths968 sq. ft.
$199,500Active2 beds 2 baths968 sq. ft.50 Silver Lake Terrace, MORTON, PA 19070
MLS# PADE2096938Listed by: EXP REALTY, LLC
