264 Hawthorne Rd, MORTON, PA 19070
Local realty services provided by:Better Homes and Gardens Real Estate Reserve
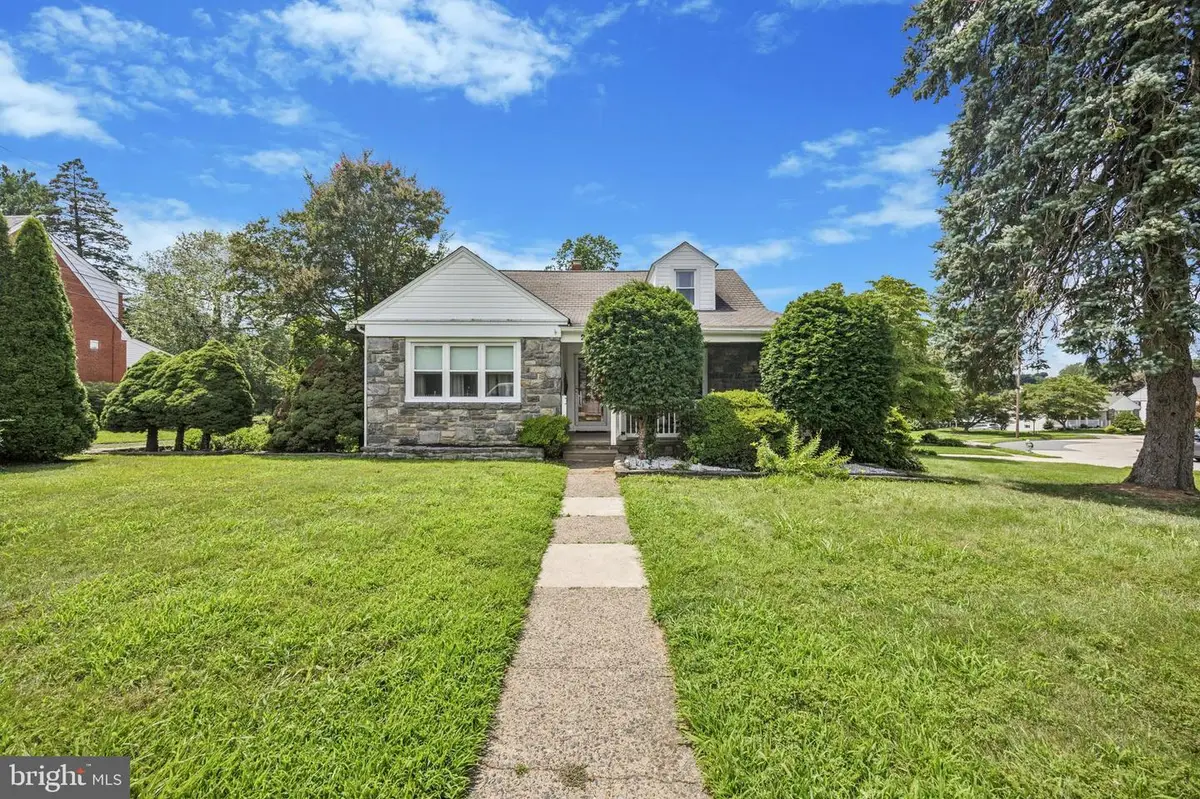
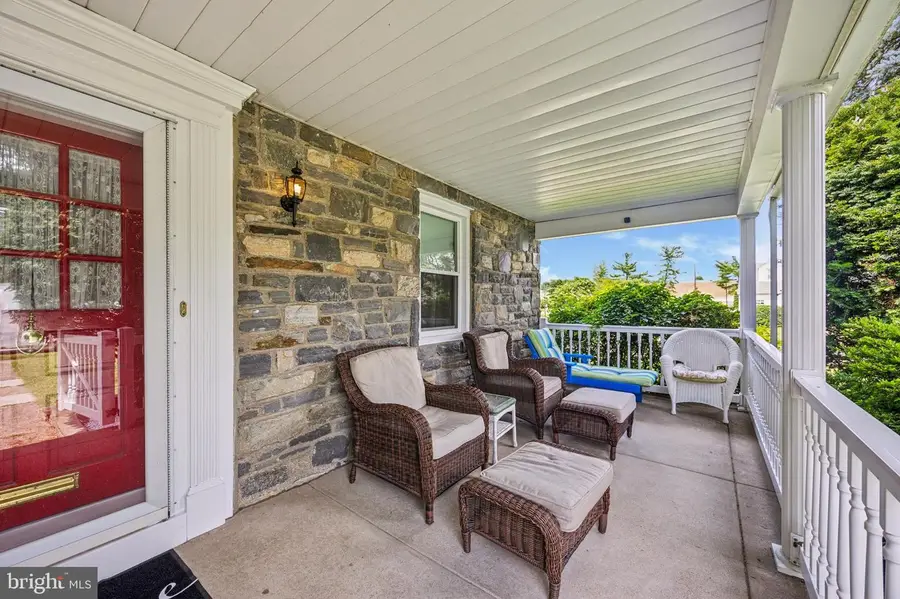
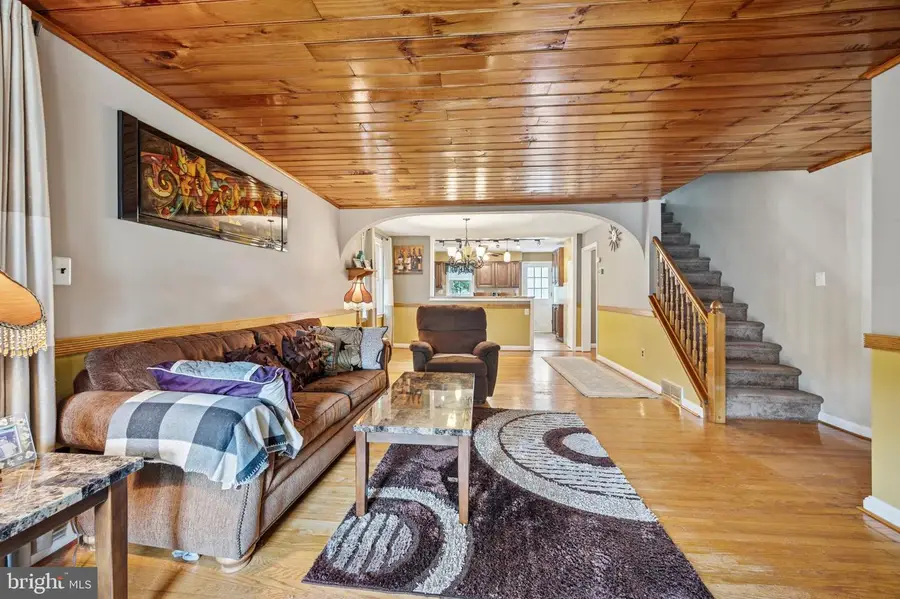
264 Hawthorne Rd,MORTON, PA 19070
$499,900
- 4 Beds
- 3 Baths
- 1,931 sq. ft.
- Single family
- Pending
Listed by:robert mayrides
Office:long & foster real estate, inc.
MLS#:PADE2096110
Source:BRIGHTMLS
Price summary
- Price:$499,900
- Price per sq. ft.:$258.88
About this home
Nestled in the charming Stoney Creek subdivision, this delightful Cape Cod home exudes warmth and character, making it the perfect sanctuary for those seeking comfort and style. Located in the highly desirable Springfield School District and conveniently located near shopping and transportaion, this residence has been lovingly maintained and offers a blend of classic architecture and modern conveniences. Take notice of the relaxing covered front patio where you can start or finish your day then step inside where you'll find a thoughtfully designed living space, featuring your main level open floor plan , four spacious bedrooms and two and a half bathrooms with 2 bedrooms, plus your newly remodeled full bathroom on the main level !The inviting layout is enhanced by a mix of charming hardwood, carpet, and vinyl plank flooring, creating a cozy atmosphere throughout. The partially finished basement provides an additional Family/Rec area for recreation or storage, with convenient garage access. Enjoy the ease of an attached garage with inside access, complemented by a driveway for off street parking. Recent improvements include a 2 year old High Efficiency Gas HVAC system & water heater, fresh paint inside and out, hardwood floors, new bedroom carpeting, ceiling fans, a private back patio grilling area, oversized 1 car garage with auto opener and an overall serene setting for relaxation and outdoor activities. With a bus stop less than a mile away and a commuter rail station close by, commuting is a breeze, making this location ideal for those on the go. This home is not just a place to live; it’s a place to create lasting memories. Experience the perfect blend of comfort, convenience, and charm in this Stoney Creek gem. Don’t miss your chance to make it your own!
Contact an agent
Home facts
- Year built:1953
- Listing Id #:PADE2096110
- Added:27 day(s) ago
- Updated:August 15, 2025 at 07:30 AM
Rooms and interior
- Bedrooms:4
- Total bathrooms:3
- Full bathrooms:2
- Half bathrooms:1
- Living area:1,931 sq. ft.
Heating and cooling
- Cooling:Central A/C
- Heating:90% Forced Air, Natural Gas
Structure and exterior
- Roof:Shingle
- Year built:1953
- Building area:1,931 sq. ft.
- Lot area:0.19 Acres
Schools
- High school:SPRINGFIELD
- Middle school:RICHARDSON
Utilities
- Water:Public
- Sewer:Public Sewer
Finances and disclosures
- Price:$499,900
- Price per sq. ft.:$258.88
- Tax amount:$7,826 (2024)
New listings near 264 Hawthorne Rd
- New
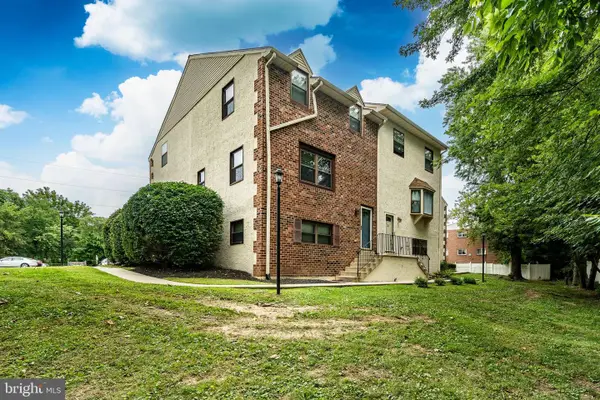 $239,900Active2 beds 2 baths1,318 sq. ft.
$239,900Active2 beds 2 baths1,318 sq. ft.31 Silver Lake Ter #32, MORTON, PA 19070
MLS# PADE2097772Listed by: RE/MAX MAIN LINE-WEST CHESTER - New
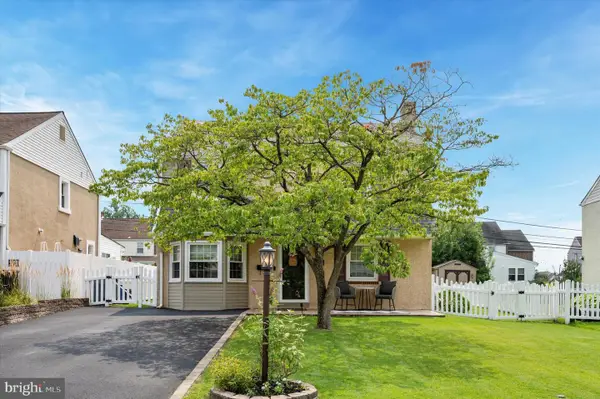 $385,000Active3 beds 2 baths1,472 sq. ft.
$385,000Active3 beds 2 baths1,472 sq. ft.2118 6th Ave, MORTON, PA 19070
MLS# PADE2096402Listed by: COMPASS PENNSYLVANIA, LLC 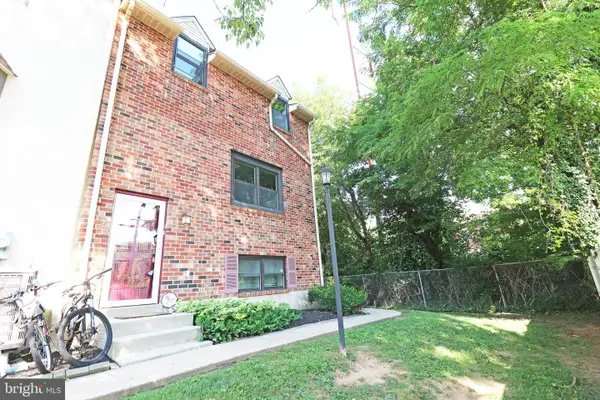 $209,900Active2 beds 2 baths968 sq. ft.
$209,900Active2 beds 2 baths968 sq. ft.50 Silver Lake Terrace, MORTON, PA 19070
MLS# PADE2096938Listed by: EXP REALTY, LLC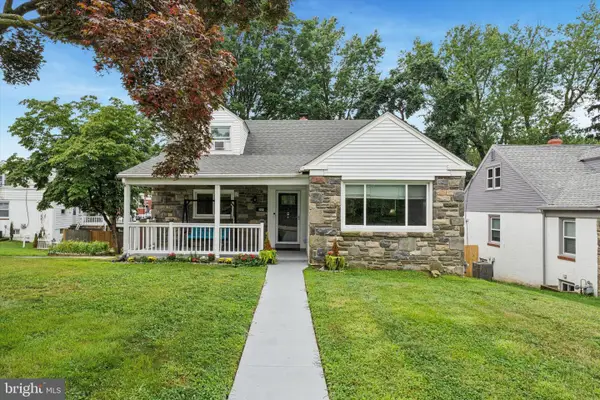 $550,000Active5 beds 4 baths3,234 sq. ft.
$550,000Active5 beds 4 baths3,234 sq. ft.304 Providence Rd, MORTON, PA 19070
MLS# PADE2096660Listed by: PREMIER PROPERTY SALES & RENTALS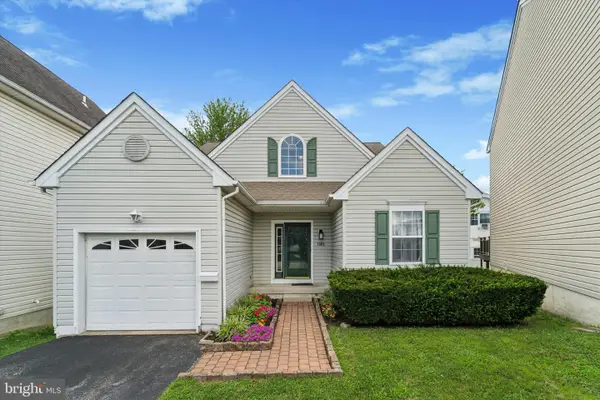 $424,995Active4 beds 3 baths2,148 sq. ft.
$424,995Active4 beds 3 baths2,148 sq. ft.1905 Shasta Cir, MORTON, PA 19070
MLS# PADE2096212Listed by: COMPASS PENNSYLVANIA, LLC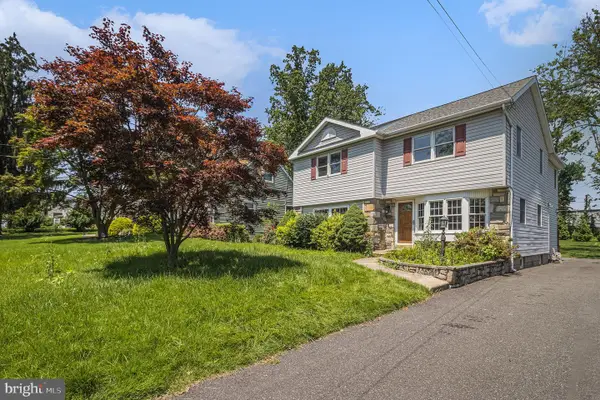 $399,900Pending5 beds 2 baths2,534 sq. ft.
$399,900Pending5 beds 2 baths2,534 sq. ft.2217 Franklin Ave, MORTON, PA 19070
MLS# PADE2094412Listed by: TROWBRIDGE REALTY CORP., INC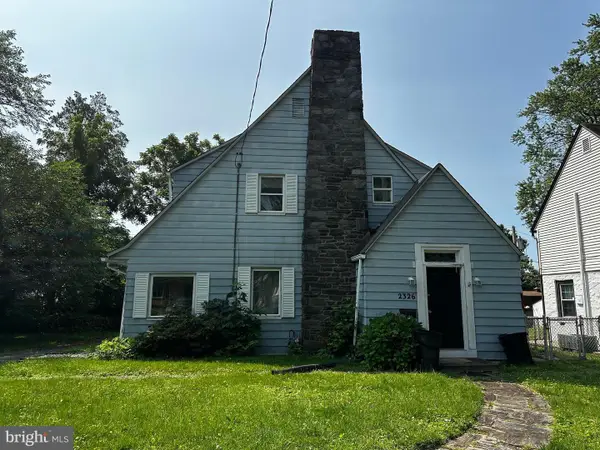 $289,900Active3 beds 1 baths
$289,900Active3 beds 1 baths2326 Franklin Ave, MORTON, PA 19070
MLS# PADE2092692Listed by: KELLER WILLIAMS REALTY GROUP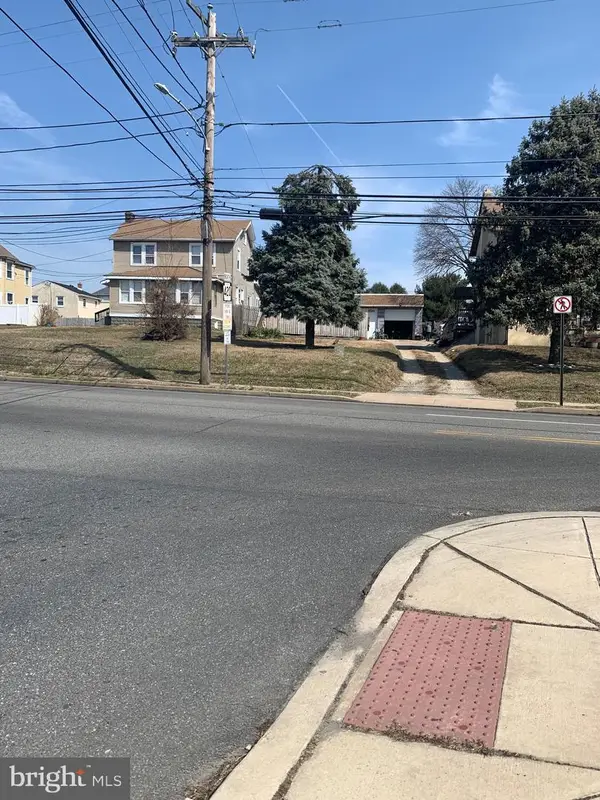 $399,000Active5 beds -- baths1,536 sq. ft.
$399,000Active5 beds -- baths1,536 sq. ft.150 Kedron, MORTON, PA 19070
MLS# PADE2088014Listed by: CENTURY 21 ALL ELITE INC-BROOKHAVEN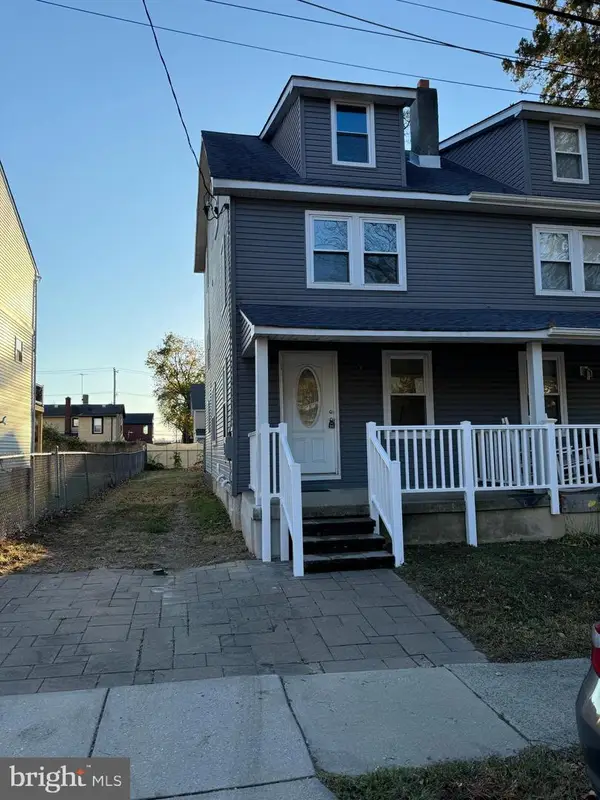 $375,000Active4 beds 2 baths3,450 sq. ft.
$375,000Active4 beds 2 baths3,450 sq. ft.246 Pennington Ave, MORTON, PA 19070
MLS# PADE2087506Listed by: BHHS FOX & ROACH-MEDIA
