31 Silver Lake Ter #32, Morton, PA 19070
Local realty services provided by:Better Homes and Gardens Real Estate Murphy & Co.
31 Silver Lake Ter #32,Morton, PA 19070
$239,900
- 2 Beds
- 2 Baths
- 1,318 sq. ft.
- Townhouse
- Pending
Listed by: peter mcguinn
Office: re/max main line-west chester
MLS#:PADE2097772
Source:BRIGHTMLS
Price summary
- Price:$239,900
- Price per sq. ft.:$182.02
About this home
Welcome to 32 Silver Lake Terrace — a beautifully updated 2-bedroom, 1.5-bath end-unit townhome in the highly sought-after Springfield School District. This charming home features luxury vinyl flooring throughout the main level, along with smart LED recessed lighting that adds a modern touch. The upgraded kitchen is a standout, boasting white shaker cabinets, granite countertops, a deep sink, custom tile backsplash, Whirlpool stainless steel appliances, a sleek glass flat-top stove, and a spacious pantry closet. Upstairs, you’ll find two generously sized bedrooms and a stylishly updated full bath. The finished basement offers 9-foot ceilings, an upgraded half bath, recessed lighting, and a convenient LG stackable washer and dryer — making it perfect for a home office, gym, or additional living space. With its thoughtful upgrades, convenient location, and move-in-ready condition, this home is a must-see!
Contact an agent
Home facts
- Year built:1980
- Listing ID #:PADE2097772
- Added:97 day(s) ago
- Updated:November 19, 2025 at 09:01 AM
Rooms and interior
- Bedrooms:2
- Total bathrooms:2
- Full bathrooms:1
- Half bathrooms:1
- Living area:1,318 sq. ft.
Heating and cooling
- Cooling:Central A/C
- Heating:Electric, Heat Pump(s)
Structure and exterior
- Roof:Pitched, Shingle
- Year built:1980
- Building area:1,318 sq. ft.
Schools
- High school:SPRINGFIELD
Utilities
- Water:Public
- Sewer:Public Sewer
Finances and disclosures
- Price:$239,900
- Price per sq. ft.:$182.02
- Tax amount:$3,497 (2024)
New listings near 31 Silver Lake Ter #32
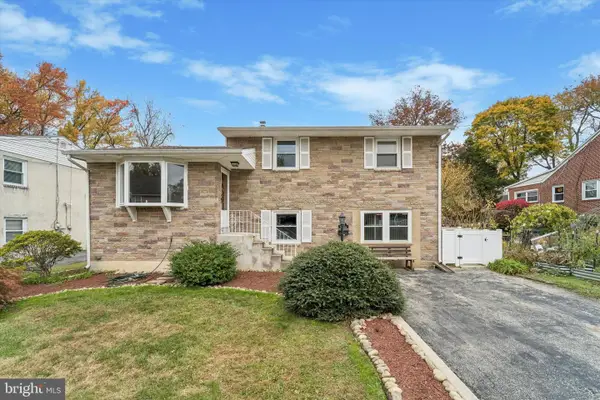 $374,900Pending3 beds 2 baths2,064 sq. ft.
$374,900Pending3 beds 2 baths2,064 sq. ft.742 Agnes Ave, MORTON, PA 19070
MLS# PADE2103368Listed by: KELLER WILLIAMS REAL ESTATE - MEDIA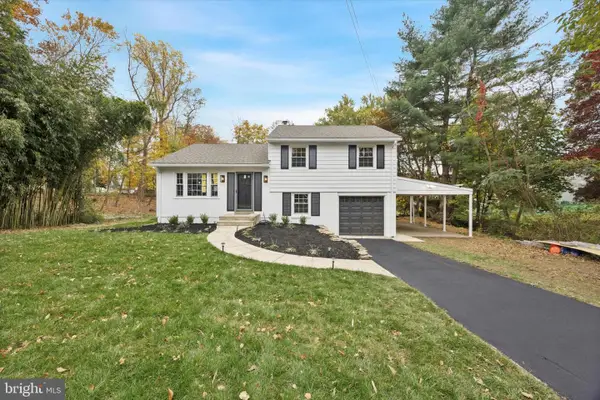 $499,900Pending3 beds 2 baths1,500 sq. ft.
$499,900Pending3 beds 2 baths1,500 sq. ft.15 Sycamore Ave, MORTON, PA 19070
MLS# PADE2103302Listed by: KELLER WILLIAMS REAL ESTATE - MEDIA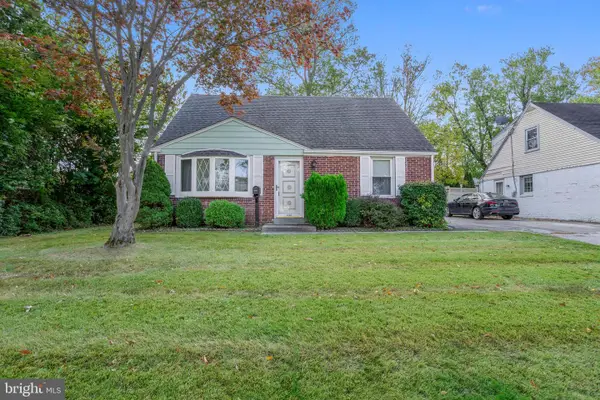 $350,000Pending3 beds 2 baths1,568 sq. ft.
$350,000Pending3 beds 2 baths1,568 sq. ft.1238 University Ave, MORTON, PA 19070
MLS# PADE2102666Listed by: LONG & FOSTER REAL ESTATE, INC.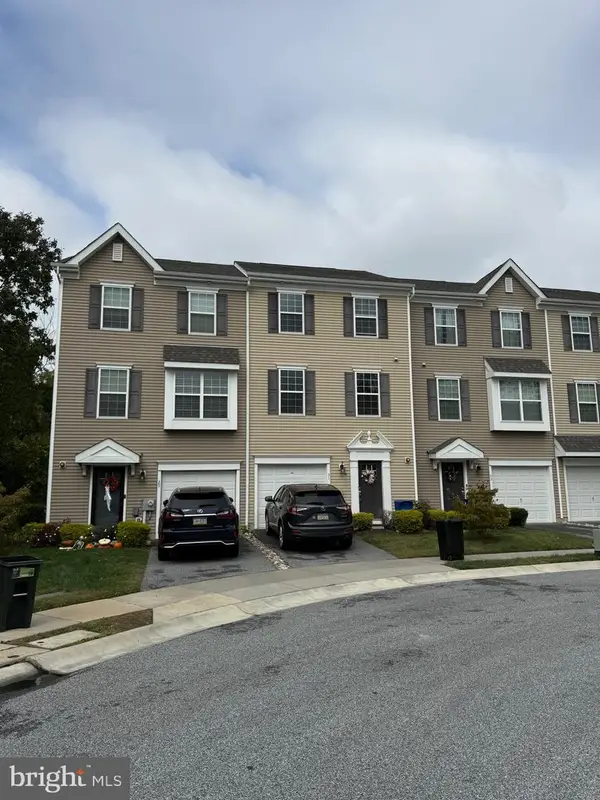 $299,900Active3 beds 3 baths1,840 sq. ft.
$299,900Active3 beds 3 baths1,840 sq. ft.31 Faraday Ct, MORTON, PA 19070
MLS# PADE2102270Listed by: REAL OF PENNSYLVANIA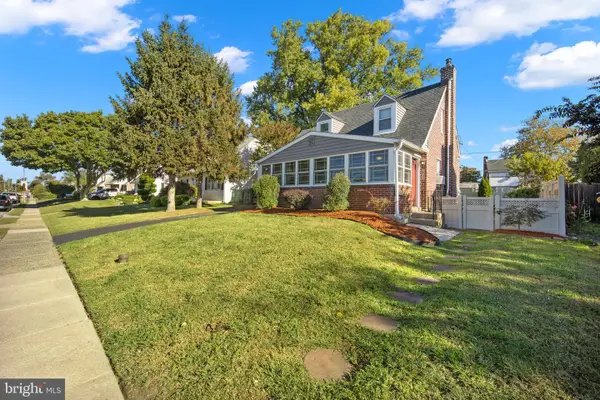 $389,900Pending3 beds 1 baths1,314 sq. ft.
$389,900Pending3 beds 1 baths1,314 sq. ft.510 Amosland Rd, MORTON, PA 19070
MLS# PADE2101868Listed by: COMPASS PENNSYLVANIA, LLC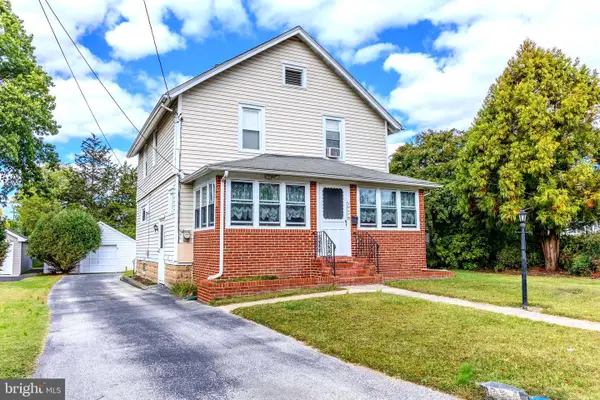 $385,000Active3 beds 3 baths1,560 sq. ft.
$385,000Active3 beds 3 baths1,560 sq. ft.1919 Pershing Ave, MORTON, PA 19070
MLS# PADE2101898Listed by: BHHS FOX & ROACH-MEDIA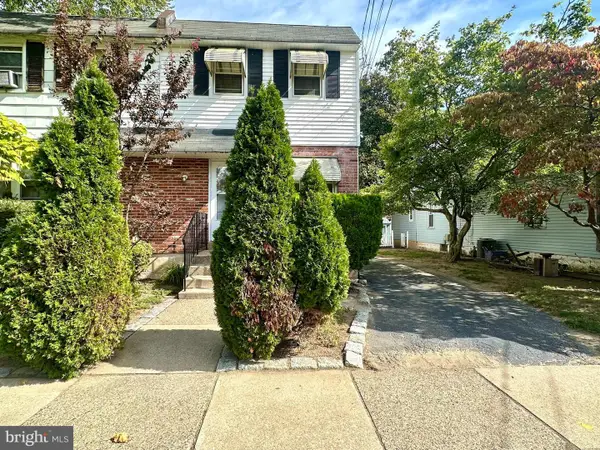 $260,000Pending3 beds 2 baths1,218 sq. ft.
$260,000Pending3 beds 2 baths1,218 sq. ft.119 Walnut St, MORTON, PA 19070
MLS# PADE2101926Listed by: HOMESMART REALTY ADVISORS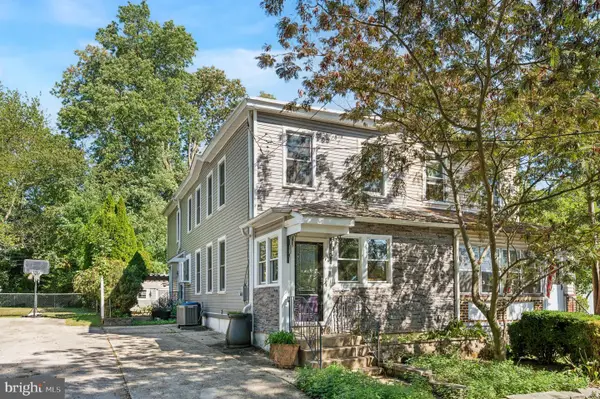 $300,000Pending3 beds 2 baths1,696 sq. ft.
$300,000Pending3 beds 2 baths1,696 sq. ft.111 Broad St, MORTON, PA 19070
MLS# PADE2101666Listed by: KELLER WILLIAMS MAIN LINE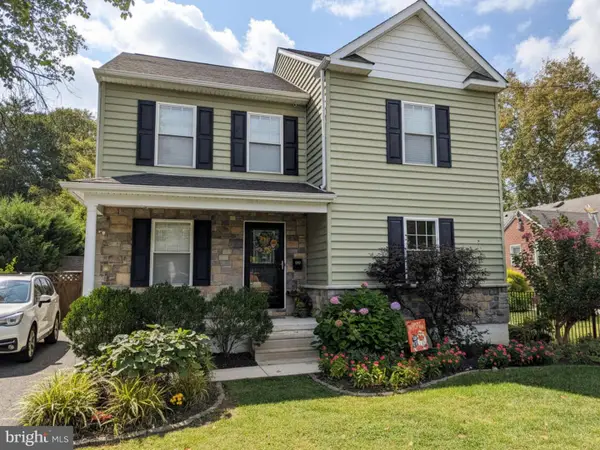 $435,000Pending3 beds 3 baths1,770 sq. ft.
$435,000Pending3 beds 3 baths1,770 sq. ft.1806 Unity Ter, MORTON, PA 19070
MLS# PADE2100420Listed by: COLDWELL BANKER REALTY $389,900Pending3 beds 2 baths1,529 sq. ft.
$389,900Pending3 beds 2 baths1,529 sq. ft.706 Brooke Ave, MORTON, PA 19070
MLS# PADE2100978Listed by: RE/MAX HOMETOWN REALTORS
