64 W Mill St, NESQUEHONING, PA 18240
Local realty services provided by:Better Homes and Gardens Real Estate Cassidon Realty
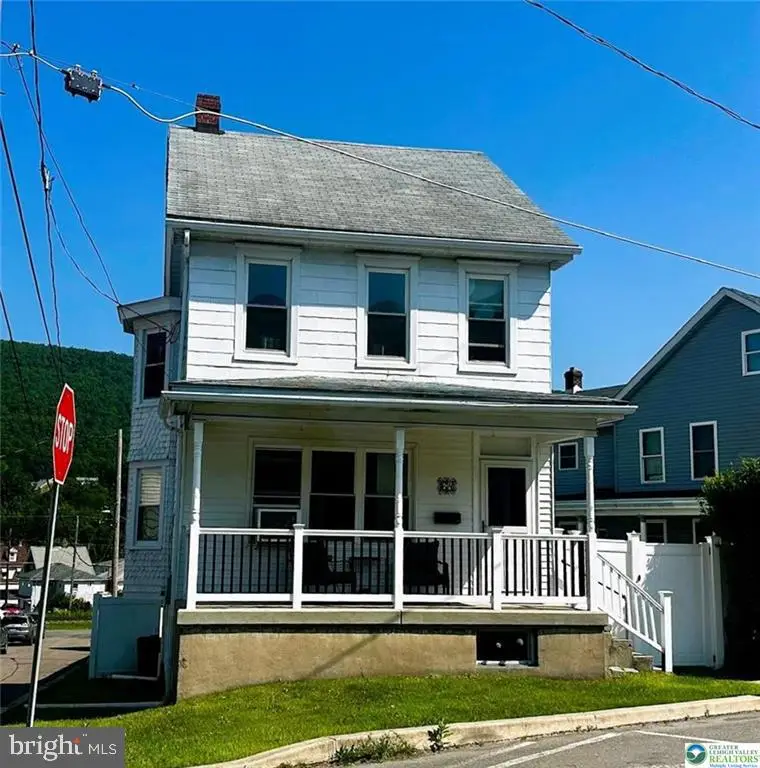
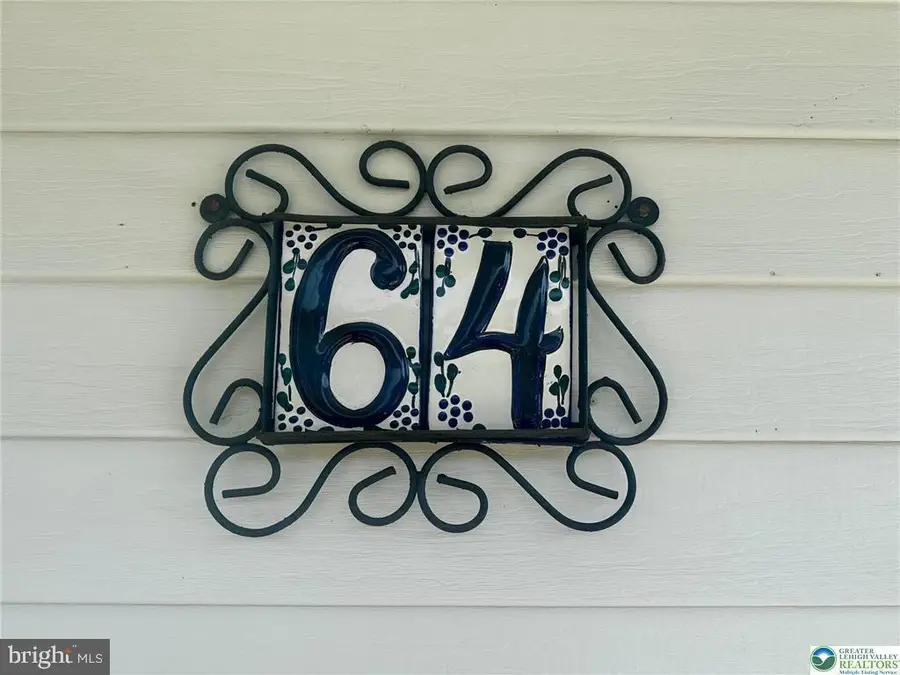
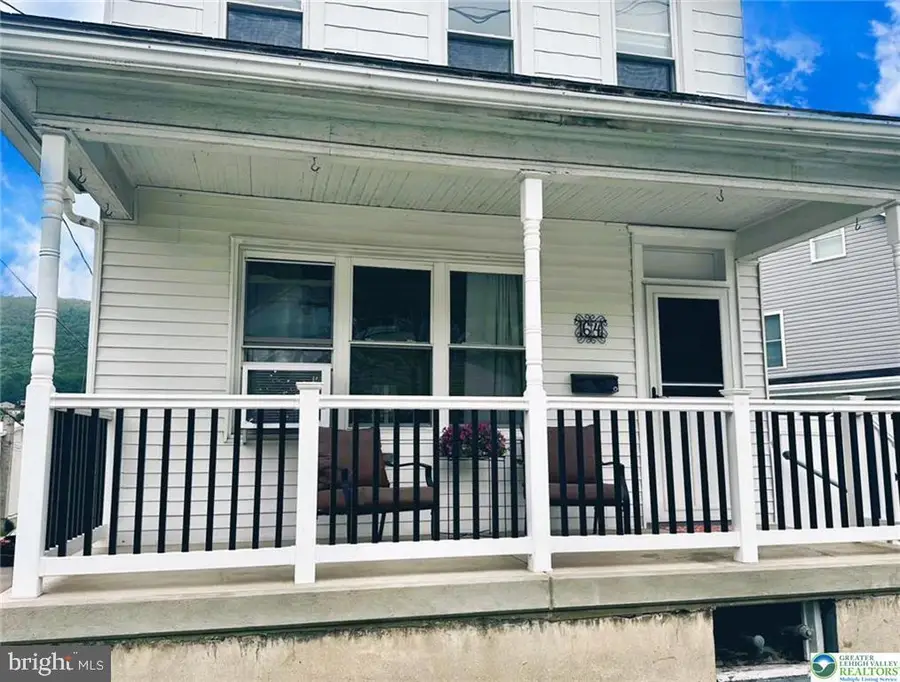
64 W Mill St,NESQUEHONING, PA 18240
$150,000
- 3 Beds
- 1 Baths
- 1,342 sq. ft.
- Single family
- Pending
Listed by:agnes schoenberger
Office:castle gate realty
MLS#:PACC2006230
Source:BRIGHTMLS
Price summary
- Price:$150,000
- Price per sq. ft.:$111.77
About this home
SHOWINGS BEGIN MONDAY JULY 14th **OPEN HOUSE SATURDAY JULY 19th, 11-1** Welcome Home to 64 W Mill St! This move-in ready gem is the perfect place to start your next chapter. Step onto the cozy covered front porch and into a warm and inviting entrance hallway that opens to a comfortable living room and a spacious eat-in kitchen. You’ll immediately appreciate the many recent updates, including fresh paint throughout, new carpeting on the second floor, and a tastefully updated kitchen. Step out from the kitchen onto the covered back porch and enjoy your morning coffee or evening glass of wine while taking in peaceful mountain views. The 2nd floor has a modern full bathroom and 2 nice sized bedrooms. The heated attic offers a versatile finished space, ideal for a 3rd bedroom, home office, or recreation room, whatever best suits your lifestyle. Additional valuable updates include a newer furnace (2021) & updated 200-amp electrical service. The full heated basement has walk-out access to a lower patio and a fully fenced backyard — perfect for kids, pets, gardening, or entertaining! This well-maintained home offers both comfort and flexibility, with room to grow. Conveniently located near major routes 209, 54, 93 & 309 and just minutes from historic downtown Jim Thorpe, Mauch Chunk Lake, local ski resorts and the area’s top outdoor attractions & adventures. Don’t miss your chance to own this charming and versatile home — schedule your showing today!
Contact an agent
Home facts
- Year built:1930
- Listing Id #:PACC2006230
- Added:24 day(s) ago
- Updated:August 13, 2025 at 07:30 AM
Rooms and interior
- Bedrooms:3
- Total bathrooms:1
- Full bathrooms:1
- Living area:1,342 sq. ft.
Heating and cooling
- Cooling:Ceiling Fan(s), Window Unit(s)
- Heating:Baseboard - Electric, Oil
Structure and exterior
- Roof:Asphalt, Fiberglass
- Year built:1930
- Building area:1,342 sq. ft.
- Lot area:0.11 Acres
Utilities
- Water:Public
- Sewer:Public Sewer
Finances and disclosures
- Price:$150,000
- Price per sq. ft.:$111.77
- Tax amount:$2,327 (2025)
New listings near 64 W Mill St
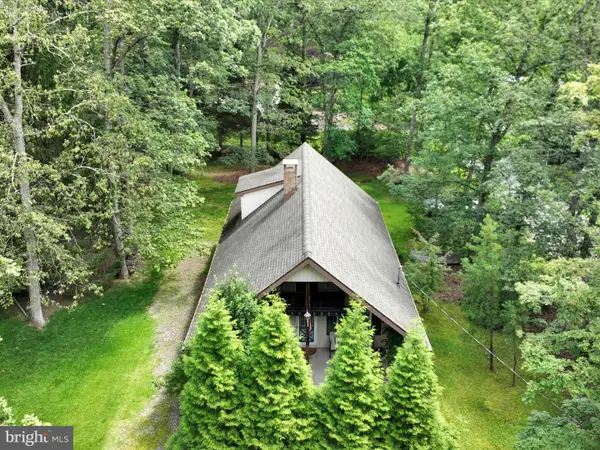 $290,000Pending4 beds 2 baths1,560 sq. ft.
$290,000Pending4 beds 2 baths1,560 sq. ft.70 Deer Trail Ln, NESQUEHONING, PA 18240
MLS# PASK2022492Listed by: BHHS HOMESALE REALTY - SCHUYLKILL HAVEN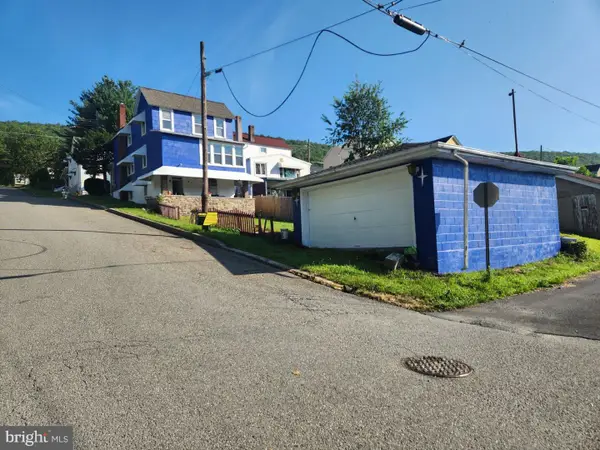 $149,000Active3 beds 2 baths1,526 sq. ft.
$149,000Active3 beds 2 baths1,526 sq. ft.64 W Garibaldi Ave, NESQUEHONING, PA 18240
MLS# PACC2006240Listed by: OWNERENTRY.COM $625,000Pending6 beds 3 baths4,025 sq. ft.
$625,000Pending6 beds 3 baths4,025 sq. ft.711 E Center St, NESQUEHONING, PA 18240
MLS# PACC2006032Listed by: SERHANT PENNSYLVANIA LLC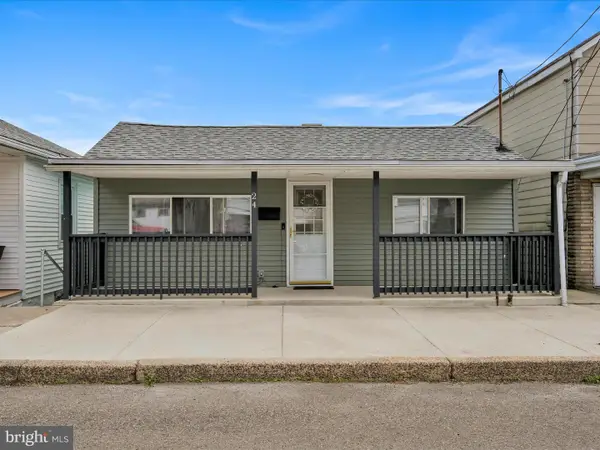 $224,900Active3 beds 2 baths1,863 sq. ft.
$224,900Active3 beds 2 baths1,863 sq. ft.24 W Garibaldi Ave, NESQUEHONING, PA 18240
MLS# PACC2005890Listed by: PRIORITY ONE REAL ESTATE TEAM, LLC $155,000Active2 beds 1 baths960 sq. ft.
$155,000Active2 beds 1 baths960 sq. ft.1165 E Catawissa St, NESQUEHONING, PA 18240
MLS# PACC2005840Listed by: TOWNE AND COUNTRY REAL ESTATE, LLC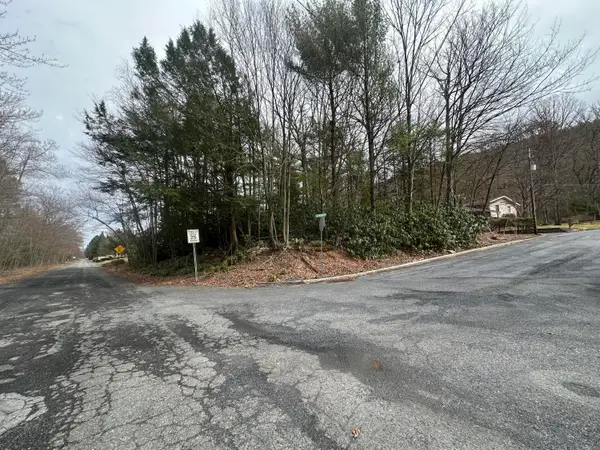 $29,500Active0.43 Acres
$29,500Active0.43 Acres11th Avenue, Nesquehoning, PA 18240
MLS# PM-131093Listed by: IRON VALLEY REAL ESTATE - COAL REGION $250,000Pending5 beds 5 baths3,587 sq. ft.
$250,000Pending5 beds 5 baths3,587 sq. ft.2 W Catawissa St, NESQUEHONING, PA 18240
MLS# PACC2005652Listed by: TOWNE AND COUNTRY REAL ESTATE, LLC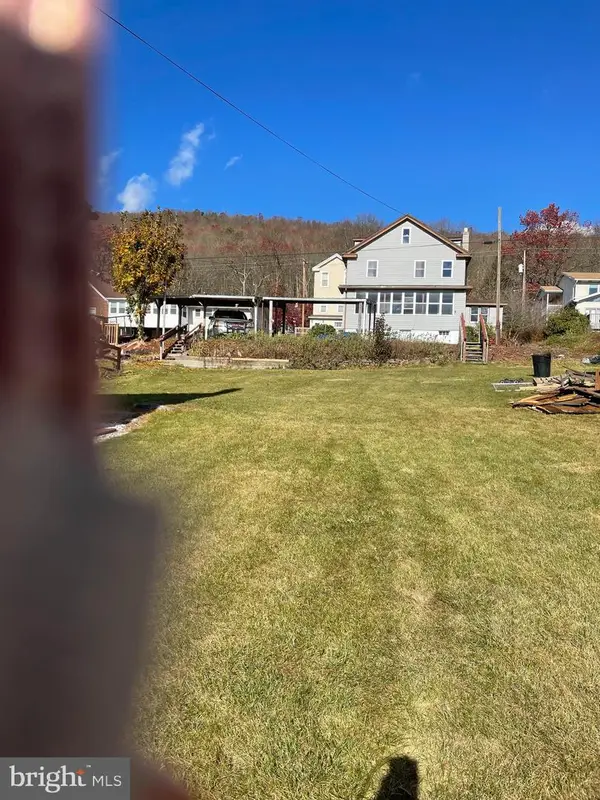 $21,500Active0 Acres
$21,500Active0 Acres117 E Garibaldi Ave, NESQUEHONING, PA 18240
MLS# PACC2006100Listed by: GENE DURIGAN REAL ESTATE - LEHIGHTON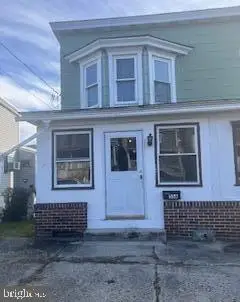 $90,000Pending3 beds -- baths1,960 sq. ft.
$90,000Pending3 beds -- baths1,960 sq. ft.58 W Columbus Ave, NESQUEHONING, PA 18240
MLS# PACC2003678Listed by: BAIRO REAL ESTATE LLC
