711 E Center St, NESQUEHONING, PA 18240
Local realty services provided by:Better Homes and Gardens Real Estate Valley Partners

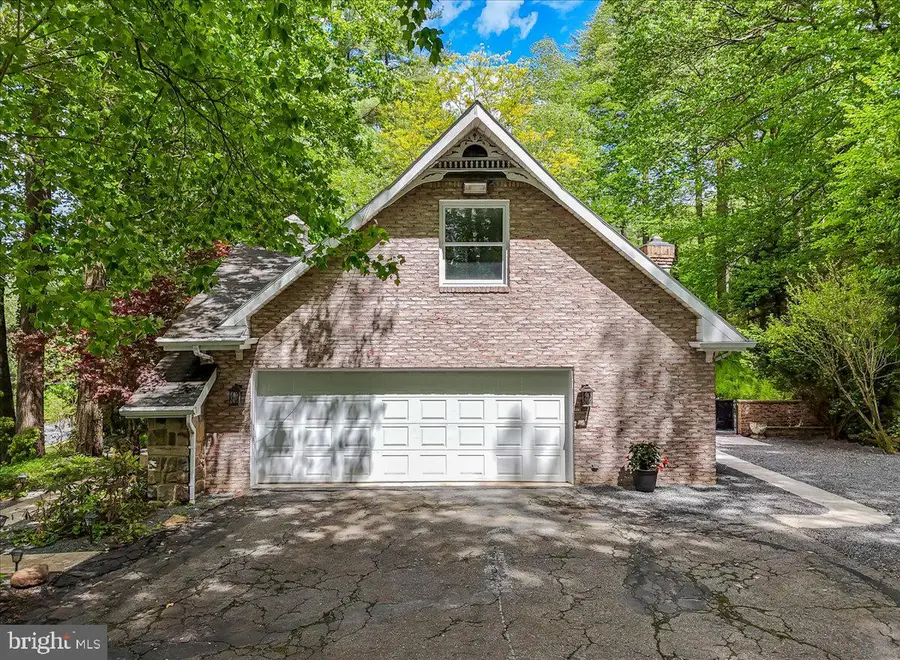
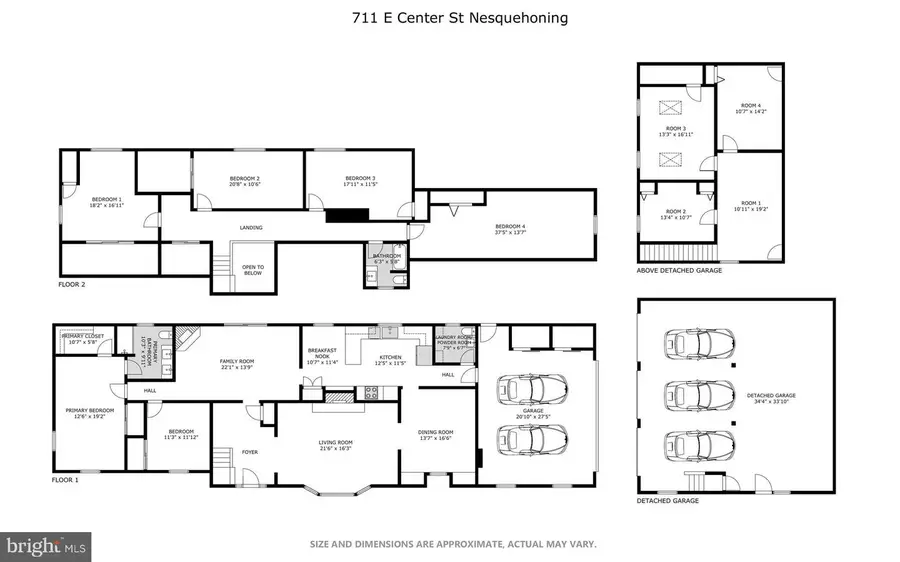
Listed by:samuel luis del rosario
Office:serhant pennsylvania llc.
MLS#:PACC2006032
Source:BRIGHTMLS
Price summary
- Price:$625,000
- Price per sq. ft.:$155.28
About this home
Renovated Cape Cod Retreat on 3.42 Wooded Acres – Over 4,000 Sq Ft + Carriage House in Scenic Nesquehoning. Welcome to 711 E Center Street—where timeless charm meets outdoor adventure on 3.42 wooded acres just 3 miles from Jim Thorpe, one of the “Top 10 Coolest Towns in the USA.” This renovated 6BR, 2.5BA Cape Cod offers over 4,000 sq ft of finished living space, ideal for full-time living, vacation use, or a short-term rental investment. Inside, you’ll find elegant crown molding, two wood-burning fireplaces, and a stunning new kitchen with granite counters and THOR stainless steel appliances. Two brand-new central air units and updated baths add modern convenience. But what truly sets this property apart is the detached carriage house—featuring a 3-car garage and four finished rooms above. Whether you're looking to store snowmobiles, motorcycles, kayaks, or ski gear—or need a private space for a home office, studio, or guest suite—this structure offers endless flexibility. With some finishing, it could even be converted to a second residence or income-producing rental. Set minutes from Lehigh Gorge, hiking trails, rafting, and vibrant downtown Jim Thorpe, this home delivers space, scenery, and potential. This isn’t just a property—it’s a lifestyle. Schedule your private showing today.
Contact an agent
Home facts
- Year built:1972
- Listing Id #:PACC2006032
- Added:80 day(s) ago
- Updated:August 13, 2025 at 07:30 AM
Rooms and interior
- Bedrooms:6
- Total bathrooms:3
- Full bathrooms:2
- Half bathrooms:1
- Living area:4,025 sq. ft.
Heating and cooling
- Cooling:Central A/C
- Heating:Electric, Hot Water
Structure and exterior
- Roof:Architectural Shingle
- Year built:1972
- Building area:4,025 sq. ft.
- Lot area:3.42 Acres
Schools
- High school:PANTHER VALLEY HIGH
- Middle school:PANTHER VALLEY MIDDLE
- Elementary school:PANTHER VALLEY ELEM
Utilities
- Water:Well
- Sewer:Public Sewer
Finances and disclosures
- Price:$625,000
- Price per sq. ft.:$155.28
- Tax amount:$9,415 (2025)
New listings near 711 E Center St
 $150,000Pending3 beds 1 baths1,342 sq. ft.
$150,000Pending3 beds 1 baths1,342 sq. ft.64 W Mill St, NESQUEHONING, PA 18240
MLS# PACC2006230Listed by: CASTLE GATE REALTY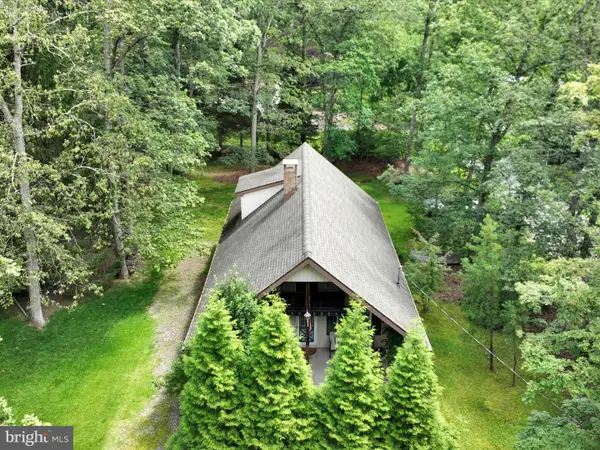 $290,000Pending4 beds 2 baths1,560 sq. ft.
$290,000Pending4 beds 2 baths1,560 sq. ft.70 Deer Trail Ln, NESQUEHONING, PA 18240
MLS# PASK2022492Listed by: BHHS HOMESALE REALTY - SCHUYLKILL HAVEN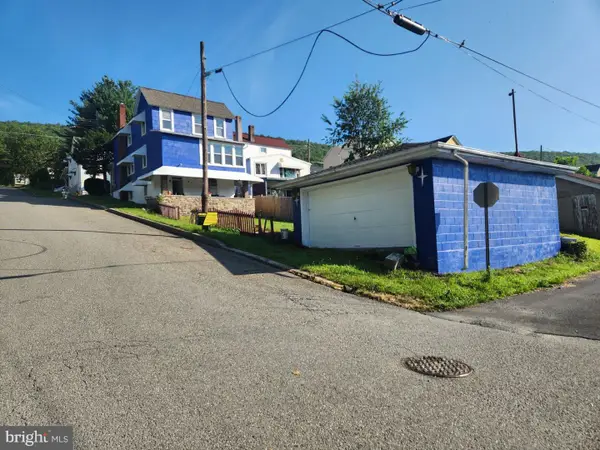 $149,000Active3 beds 2 baths1,526 sq. ft.
$149,000Active3 beds 2 baths1,526 sq. ft.64 W Garibaldi Ave, NESQUEHONING, PA 18240
MLS# PACC2006240Listed by: OWNERENTRY.COM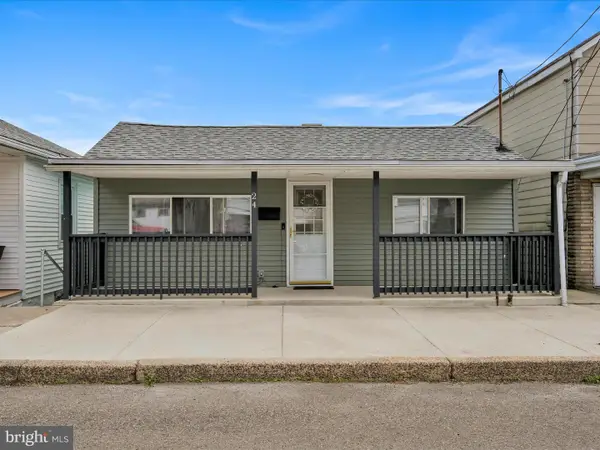 $224,900Active3 beds 2 baths1,863 sq. ft.
$224,900Active3 beds 2 baths1,863 sq. ft.24 W Garibaldi Ave, NESQUEHONING, PA 18240
MLS# PACC2005890Listed by: PRIORITY ONE REAL ESTATE TEAM, LLC $155,000Active2 beds 1 baths960 sq. ft.
$155,000Active2 beds 1 baths960 sq. ft.1165 E Catawissa St, NESQUEHONING, PA 18240
MLS# PACC2005840Listed by: TOWNE AND COUNTRY REAL ESTATE, LLC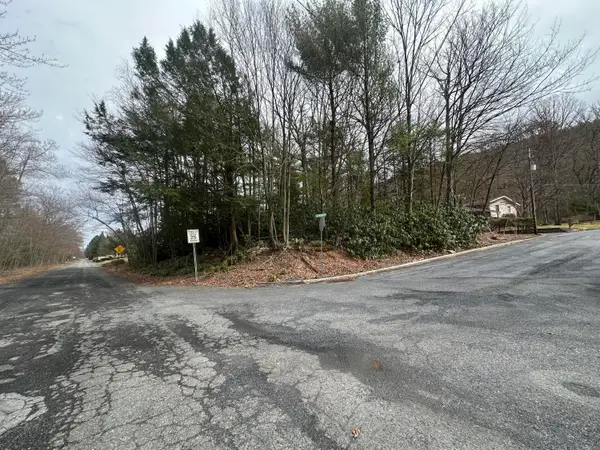 $29,500Active0.43 Acres
$29,500Active0.43 Acres11th Avenue, Nesquehoning, PA 18240
MLS# PM-131093Listed by: IRON VALLEY REAL ESTATE - COAL REGION $250,000Pending5 beds 5 baths3,587 sq. ft.
$250,000Pending5 beds 5 baths3,587 sq. ft.2 W Catawissa St, NESQUEHONING, PA 18240
MLS# PACC2005652Listed by: TOWNE AND COUNTRY REAL ESTATE, LLC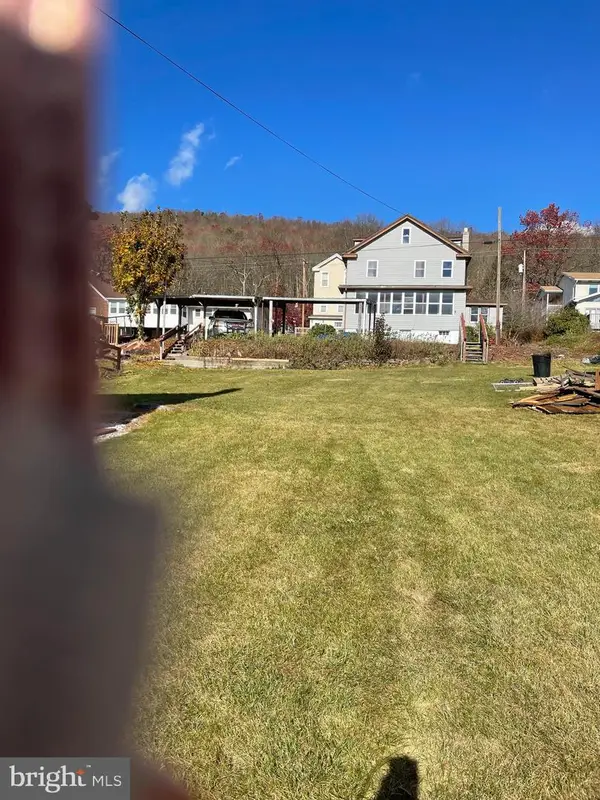 $21,500Active0 Acres
$21,500Active0 Acres117 E Garibaldi Ave, NESQUEHONING, PA 18240
MLS# PACC2006100Listed by: GENE DURIGAN REAL ESTATE - LEHIGHTON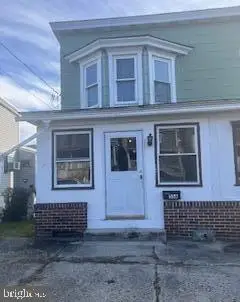 $90,000Pending3 beds -- baths1,960 sq. ft.
$90,000Pending3 beds -- baths1,960 sq. ft.58 W Columbus Ave, NESQUEHONING, PA 18240
MLS# PACC2003678Listed by: BAIRO REAL ESTATE LLC
