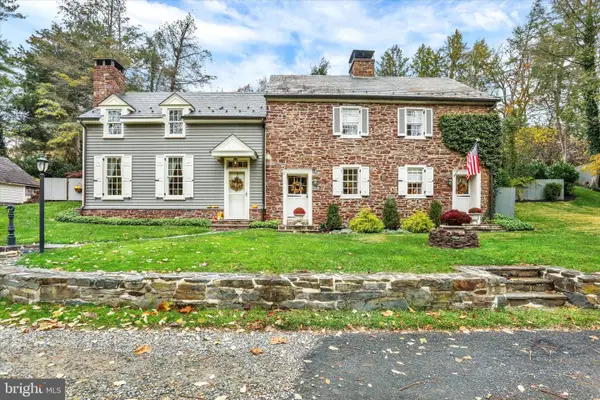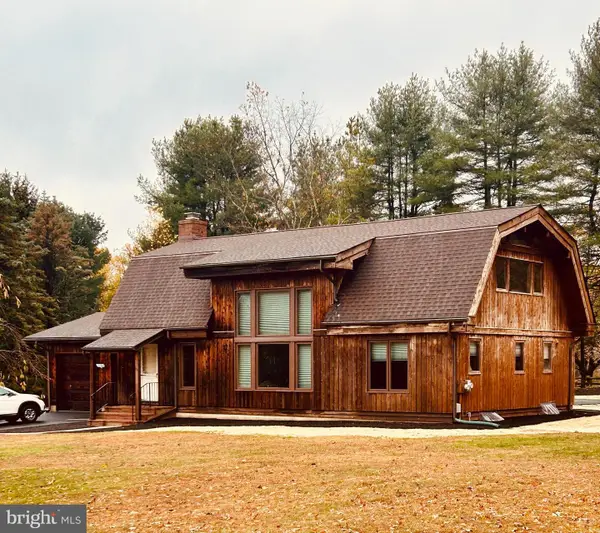4981 New Rd, New Hope, PA 18938
Local realty services provided by:Better Homes and Gardens Real Estate Reserve
4981 New Rd,New Hope, PA 18938
$1,099,000
- 4 Beds
- 4 Baths
- 4,392 sq. ft.
- Single family
- Active
Upcoming open houses
- Sun, Nov 1601:00 pm - 03:00 pm
Listed by: dana lansing, michael w richardson
Office: kurfiss sotheby's international realty
MLS#:PABU2104568
Source:BRIGHTMLS
Price summary
- Price:$1,099,000
- Price per sq. ft.:$250.23
About this home
**Stunning Country Retreat in New Hope, PA. Welcome to your dream home! This property has been lovingly renovated in 2020, offers a perfect blend of modern luxury and serene country living. Located within the highly sought-after Central Bucks School District, this gem is just 15 minutes from the Trenton Train Station, 25 minutes to Hamilton Station, and 20 minutes to Trenton Airport, providing easy access to the best of both suburban and urban lifestyles.
As you enter, you’ll be captivated by the sweeping views over picturesque farmland, offering a tranquil backdrop for your daily life. The gourmet kitchen is a chef's delight, featuring a stunning Jenn-Air 60" stove, ample counter space, and a sophisticated wine bar—perfect for entertaining guests or enjoying family meals. Two spacious living rooms, a dining room with stone fireplace, and an excercise or bed-room complete the first floor. The main level boasts a versatile bonus room, currently utilized as a commercial kitchen, making it ideal for culinary enthusiasts or as a potential first-floor in-law suite. Upstairs, you’ll find two spacious primary bedroom suites, each providing a private oasis, one with a gas fireplace and sitting room. Two additional well-sized bedrooms share a beautifully appointed hall bath. and laundry complete the upstairs. A fifth bedroom option is available on the first level, where is now the excercise room, ensuring ample space for family or guests.
Step outside to your own personal paradise! The terrace, complete with a charming pergola, overlooks the sparkling pool and inviting fire pit, creating an ideal setting for summer gatherings or quiet evenings under the stars. A custom garden shed adds to the property’s functionality and aesthetic appeal.
With a robust 500 amp electrical service, this home is equipped for all your power needs. Enjoy a fantastic lifestyle in a great location, equidistant from the vibrant towns of New Hope, Doylestown, and Newtown. Don’t miss this opportunity to own a piece of paradise in a prime location—schedule your private showing today!4981 New Road, New Hope, PA 18938
Contact an agent
Home facts
- Year built:1972
- Listing ID #:PABU2104568
- Added:72 day(s) ago
- Updated:November 16, 2025 at 03:37 AM
Rooms and interior
- Bedrooms:4
- Total bathrooms:4
- Full bathrooms:3
- Half bathrooms:1
- Living area:4,392 sq. ft.
Heating and cooling
- Cooling:Central A/C, Ductless/Mini-Split, Heat Pump(s), Multi Units, Zoned
- Heating:Central, Electric, Forced Air, Heat Pump - Electric BackUp, Zoned
Structure and exterior
- Roof:Architectural Shingle
- Year built:1972
- Building area:4,392 sq. ft.
- Lot area:1.47 Acres
Schools
- High school:CENTRAL BUCKS HIGH SCHOOL EAST
- Middle school:HOLICONG
- Elementary school:BUCKINGHAM
Utilities
- Water:Well
- Sewer:On Site Septic
Finances and disclosures
- Price:$1,099,000
- Price per sq. ft.:$250.23
- Tax amount:$10,265 (2025)
New listings near 4981 New Rd
- New
 $3,999,999Active3 beds 4 baths3,950 sq. ft.
$3,999,999Active3 beds 4 baths3,950 sq. ft.27 W Mechanic St, NEW HOPE, PA 18938
MLS# PABU2109210Listed by: SERHANT PENNSYLVANIA LLC - Open Sun, 12 to 2pm
 $925,000Pending4 beds 3 baths3,380 sq. ft.
$925,000Pending4 beds 3 baths3,380 sq. ft.1007 Canter Cir, NEW HOPE, PA 18938
MLS# PABU2108220Listed by: KELLER WILLIAMS REAL ESTATE-DOYLESTOWN - New
 $350,000Active2 beds 2 baths1,344 sq. ft.
$350,000Active2 beds 2 baths1,344 sq. ft.214 Dove Ct, NEW HOPE, PA 18938
MLS# PABU2109144Listed by: COLDWELL BANKER HEARTHSIDE-DOYLESTOWN - New
 $1,125,000Active4 beds 4 baths4,496 sq. ft.
$1,125,000Active4 beds 4 baths4,496 sq. ft.6950 Upper York Rd, NEW HOPE, PA 18938
MLS# PABU2109056Listed by: LONG & FOSTER REAL ESTATE, INC.  $759,000Pending4 beds 4 baths3,346 sq. ft.
$759,000Pending4 beds 4 baths3,346 sq. ft.869 Breckinridge Ct #125, NEW HOPE, PA 18938
MLS# PABU2108964Listed by: COLDWELL BANKER HEARTHSIDE-LAHASKA- New
 $1,950,000Active4 beds 5 baths5,176 sq. ft.
$1,950,000Active4 beds 5 baths5,176 sq. ft.63 Woodside Ln, NEW HOPE, PA 18938
MLS# PABU2108880Listed by: COLDWELL BANKER HEARTHSIDE - Open Sun, 1 to 3pm
 $819,000Active5 beds 3 baths2,863 sq. ft.
$819,000Active5 beds 3 baths2,863 sq. ft.2436 Aquetong Rd, NEW HOPE, PA 18938
MLS# PABU2108836Listed by: EXP REALTY, LLC - Coming SoonOpen Sun, 12 to 2pm
 $995,000Coming Soon3 beds 3 baths
$995,000Coming Soon3 beds 3 baths58 W Mechanic St, NEW HOPE, PA 18938
MLS# PABU2108822Listed by: COMPASS PENNSYLVANIA, LLC  $1,250,000Pending3 beds 2 baths2,260 sq. ft.
$1,250,000Pending3 beds 2 baths2,260 sq. ft.49 Old Mill Rd, NEW HOPE, PA 18938
MLS# PABU2108678Listed by: COLDWELL BANKER HEARTHSIDE $825,000Active4 beds 3 baths2,484 sq. ft.
$825,000Active4 beds 3 baths2,484 sq. ft.2999 Comfort Rd, NEW HOPE, PA 18938
MLS# PABU2108632Listed by: KURFISS SOTHEBY'S INTERNATIONAL REALTY
