1543 Embreeville Road, Newlin, PA 19320
Local realty services provided by:Better Homes and Gardens Real Estate Cassidon Realty
1543 Embreeville Road,Unionville, PA 19320
$3,800,000
- 4 Beds
- 5 Baths
- 4,825 sq. ft.
- Single family
- Active
Listed by: margot n mohr teetor
Office: re/max preferred - newtown square
MLS#:PACT2095676
Source:BRIGHTMLS
Price summary
- Price:$3,800,000
- Price per sq. ft.:$787.56
About this home
Four Chimneys Farm, Unionville, Pennsylvania
Less than a mile from the quaint village of Unionville, in the Brandywine
Valley of Pennsylvania, sits one of the most uniquely crafted homes in
historic southern Chester County. Enter the property into a white gravel
motor court to a U shaped courtyard framed by horse pastures, beautiful
gardens and mature trees. The home, which was constructed in 1978 with
reclaimed 18th century fieldstone and wooden beams from the original
period farmhouse, is modeled after a French hunting lodge.
An imported French mahogany door welcomes you into the 4,825 sq ft.
homes’ entrance with a sunken great room featuring a massive fireplace;
one of 4 working fireplaces which inspired the name Four Chimneys Farm.
The stone interior walls and spectacular 30 foot beamed ceiling are a nod to
the original historic Kane Farm that once occupied the land.
Adjacent to the great room is a modern kitchen with Viking Range, Sub Zero
refrigerator, two dishwashers and two sinks. The kitchen also contains a
mud room/sitting area and a cozy breakfast bar. A second stunning stone
fireplace is the centerpiece of a spacious dining room with a vaulted ceiling
and views of both the courtyard and gardens. A wood paneled library offers
a third fireplace and boasts a wet bar with views of one of the horse
pastures.
The first floor primary suite is a private retreat in itself. Relax by the
fireplace, while taking in the expansive views of the swimming pool and
terrace overlooking the 49+ acre farm. The master bath features a large
soaking tub, purposely placed within view of the horse fields, and a sizable
glass shower with modern fixtures. Dual spiral staircases lead to a second floor balcony, that connect two
private guest wings with three bedrooms/two full baths-- all designed with
classic marble for timeless appeal. Each bedroom commands unparalleled
views of the surrounding countryside. The lower level of the house provides for practical office space, a wine cellar, storage and another half bath. Finally, there is an oversized three car
garage, suitable for a car collector. The equestrian facility is comprising 8 fields, each with a turn out shed and automatic waterer, an outdoor regulation sized sand dressage arena, a 70’ by 200’ indoor arena (office or apartment space) and a 13 stall barn. There is a finished tack room,a heated wash stall and an attached farm manager/groom apartment. A large tractor/hay shed and tool building
completes this turnkey equine center, which has it’s own entrance and
driveway. The barn and house are on separate utilities, allowing the
equestrian center to be leased as a turnkey professional operation.
The property is suitable for professional competitors, fox hunting enthusiasts
or pleasure riders looking to enjoy direct access to thousands of acres of
open space, including 1300 acres adjacent through the Cheslen Preserve. In
addition, the property is preserved under ACT 319 (Clean & Green) through
the Brandywine Conservancy, resulting in very low taxes for an estate of this
size.
Four Chimneys Farm is perfectly located in the heart of Cheshire Hunt
Country with easy access to Olympic level training programs as well as world
class events at Plantation Field International, The Devon Horse Show and
Fair Hill Training Center. For the non equestrian, the Brandywine Valley is
well known for attractions such Longwood Gardens, the Brandywine River
Museum and the wonderful communities of Kennett Square, West Chester
and Wilmington, Delaware. The farm is located in the award winning
Unionville Chadds Ford School District and is a short drive to regional
railways and the Philadelphia international airport.
Contact an agent
Home facts
- Year built:1978
- Listing ID #:PACT2095676
- Added:213 day(s) ago
- Updated:November 15, 2025 at 12:19 AM
Rooms and interior
- Bedrooms:4
- Total bathrooms:5
- Full bathrooms:3
- Half bathrooms:2
- Living area:4,825 sq. ft.
Heating and cooling
- Cooling:Central A/C
- Heating:90% Forced Air, Oil
Structure and exterior
- Year built:1978
- Building area:4,825 sq. ft.
- Lot area:49.8 Acres
Schools
- High school:UIONVILLE
- Middle school:CHARLES F. PATTON
- Elementary school:UNIONVILLE
Utilities
- Water:Well
- Sewer:On Site Septic
Finances and disclosures
- Price:$3,800,000
- Price per sq. ft.:$787.56
- Tax amount:$11,640 (2020)
New listings near 1543 Embreeville Road
 $1,315,000Active5 beds 5 baths4,600 sq. ft.
$1,315,000Active5 beds 5 baths4,600 sq. ft.1050 Glen Hall Rd, KENNETT SQUARE, PA 19348
MLS# PACT2109722Listed by: KELLER WILLIAMS REAL ESTATE -EXTON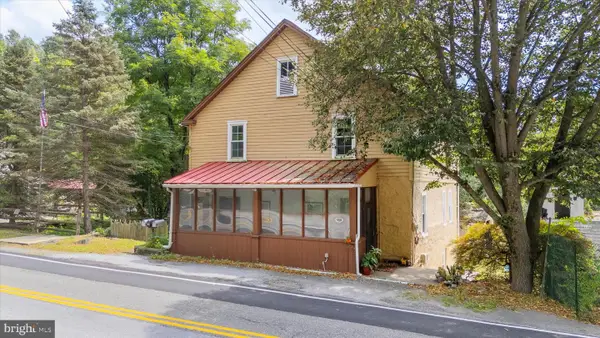 $750,000Active6 beds 3 baths4,203 sq. ft.
$750,000Active6 beds 3 baths4,203 sq. ft.2090 Strasburg Rd, COATESVILLE, PA 19320
MLS# PACT2111154Listed by: BHHS FOX & ROACH-WEST CHESTER $2,450,000Active5 beds 6 baths7,120 sq. ft.
$2,450,000Active5 beds 6 baths7,120 sq. ft.438 Ground Hog College Rd, WEST CHESTER, PA 19382
MLS# PACT2106104Listed by: BHHS FOX & ROACH-WEST CHESTER $1,495,000Pending5 beds 7 baths6,883 sq. ft.
$1,495,000Pending5 beds 7 baths6,883 sq. ft.101 Bailey Cir, KENNETT SQUARE, PA 19348
MLS# PACT2110364Listed by: RE/MAX PREFERRED - NEWTOWN SQUARE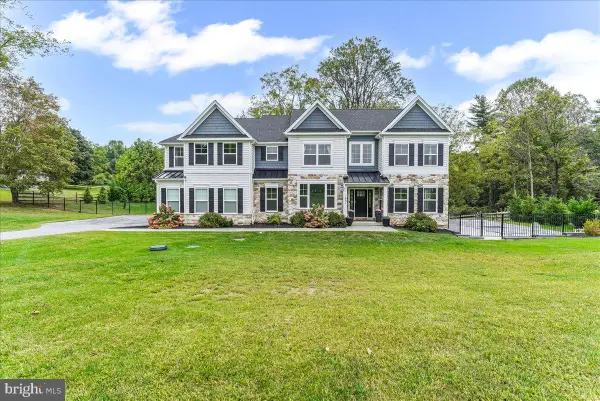 $1,265,000Active4 beds 5 baths4,967 sq. ft.
$1,265,000Active4 beds 5 baths4,967 sq. ft.1051 Glen Hall Rd, KENNETT SQUARE, PA 19348
MLS# PACT2110190Listed by: RE/MAX EXCELLENCE - KENNETT SQUARE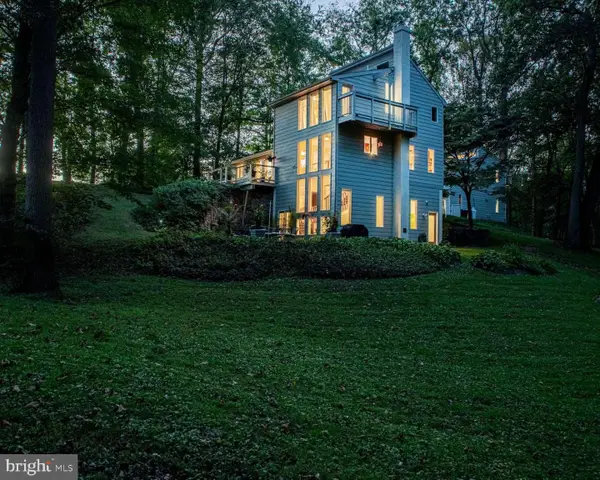 $961,500Pending3 beds 3 baths2,100 sq. ft.
$961,500Pending3 beds 3 baths2,100 sq. ft.309 Ground Hog College Rd, WEST CHESTER, PA 19382
MLS# PACT2109670Listed by: HOMEZU BY SIMPLE CHOICE $995,000Pending3 beds 4 baths2,517 sq. ft.
$995,000Pending3 beds 4 baths2,517 sq. ft.1053 Unionville Wawaset Rd, KENNETT SQUARE, PA 19348
MLS# PACT2109192Listed by: EXP REALTY, LLC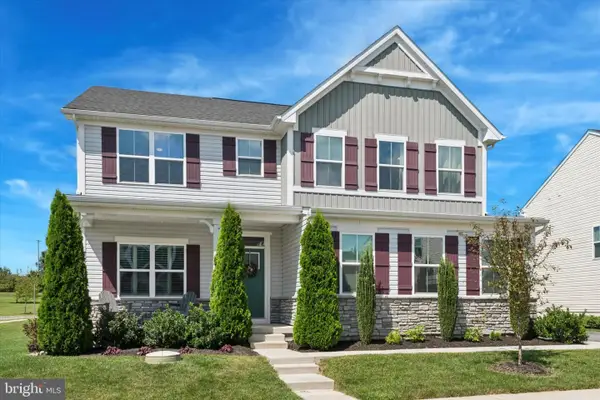 $715,000Active5 beds 4 baths3,528 sq. ft.
$715,000Active5 beds 4 baths3,528 sq. ft.1101 Carpenter Dr, COATESVILLE, PA 19320
MLS# PACT2105712Listed by: RE/MAX PREFERRED - NEWTOWN SQUARE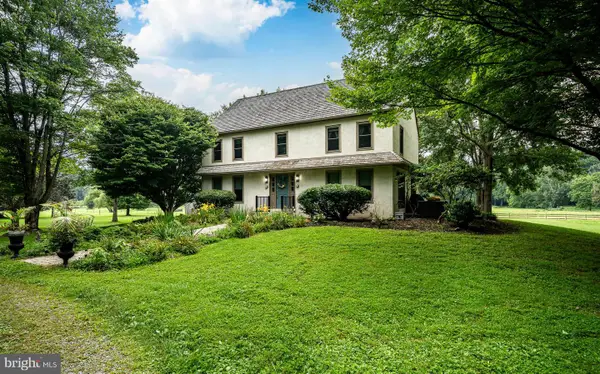 $1,130,000Active4 beds 4 baths3,264 sq. ft.
$1,130,000Active4 beds 4 baths3,264 sq. ft.1317 Brandywine Creek Rd, COATESVILLE, PA 19320
MLS# PACT2104498Listed by: BHHS FOX & ROACH-WEST CHESTER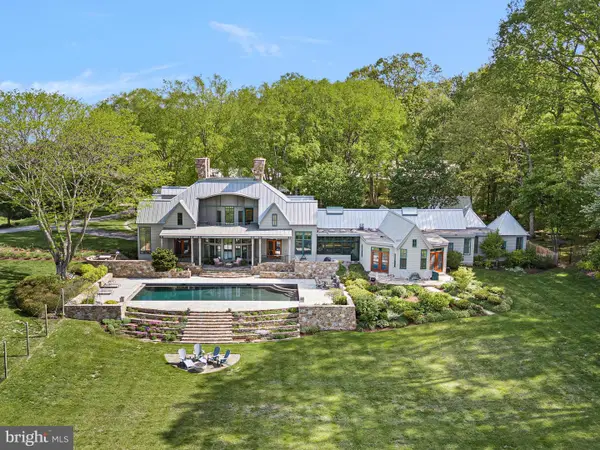 $6,500,000Active6 beds 7 baths6,498 sq. ft.
$6,500,000Active6 beds 7 baths6,498 sq. ft.2299 Hilltop View, UNIONVILLE, PA 19320
MLS# PACT2096636Listed by: KW GREATER WEST CHESTER
