35 Harrison Dr, NEWTOWN SQUARE, PA 19073
Local realty services provided by:Better Homes and Gardens Real Estate Reserve
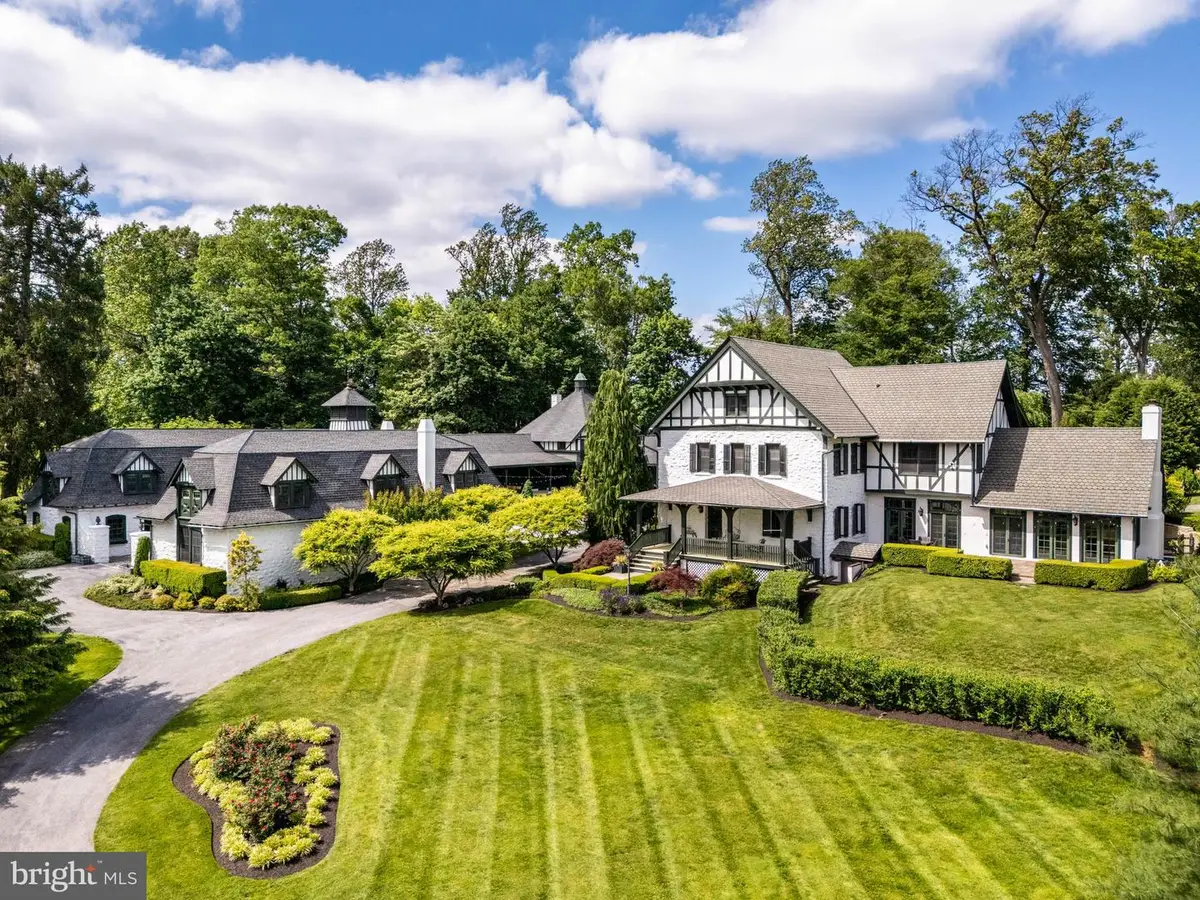
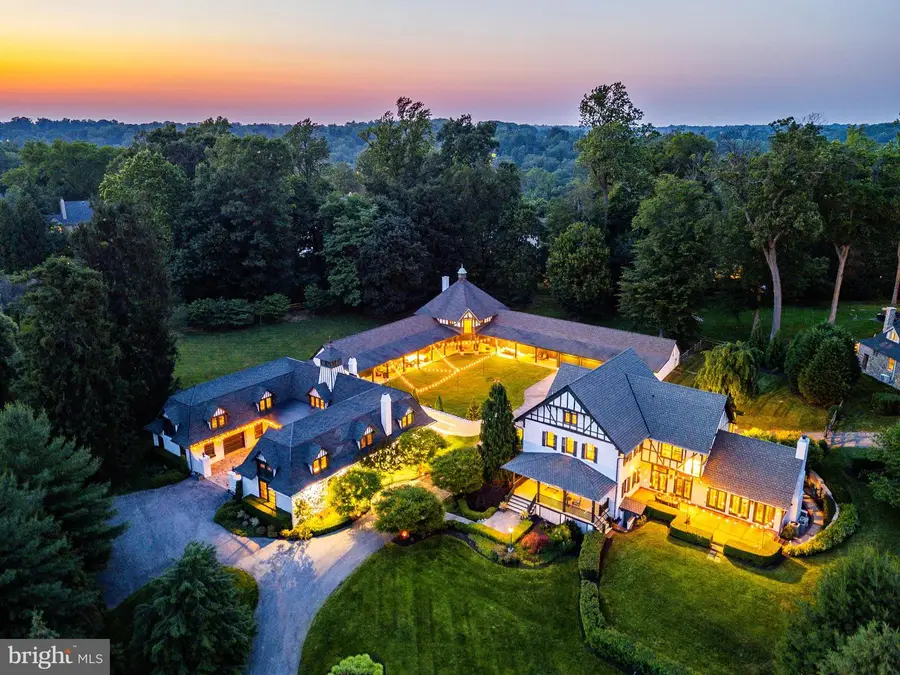
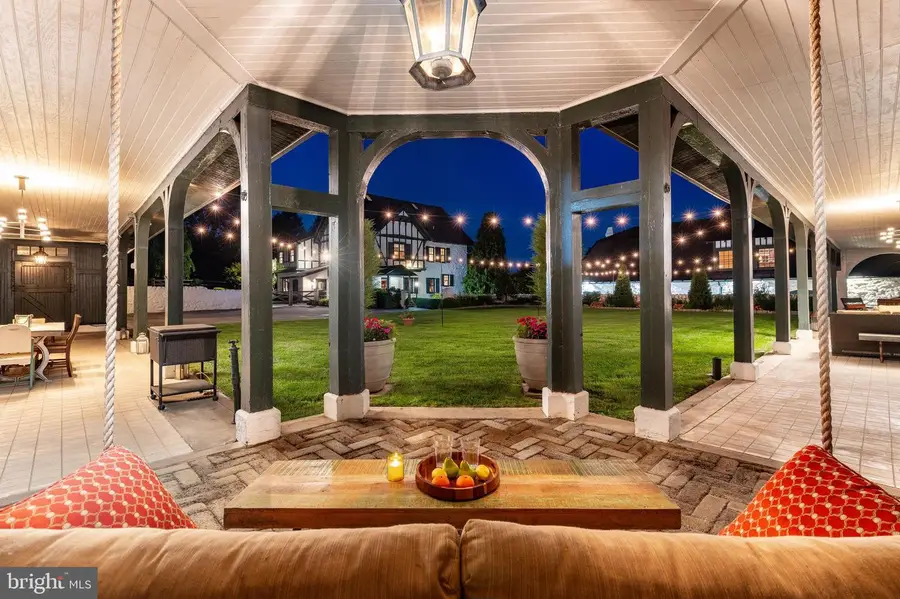
35 Harrison Dr,NEWTOWN SQUARE, PA 19073
$2,995,000
- 7 Beds
- 7 Baths
- 6,886 sq. ft.
- Single family
- Pending
Listed by:robin r. gordon
Office:bhhs fox & roach-haverford
MLS#:PADE2096560
Source:BRIGHTMLS
Price summary
- Price:$2,995,000
- Price per sq. ft.:$434.94
- Monthly HOA dues:$83.33
About this home
Historic Frank Furness-Designed Estate in Harrison Estates | Renovated and Expanded for Modern Living.
Originally designed in the late 1800s by renowned Philadelphia architect Frank Furness, this one-of-a-kind property is what remains of the original Harrison Estate—now located in a walkable neighborhood of 40+ homes. While surrounded by newer construction, this stone property stands apart with architectural pedigree, expansive grounds, and a retreat-like lifestyle on 2.48 acres.
The estate includes a main residence, carriage house, and stables—together forming a private outdoor courtyard ideal for entertaining and relaxing. Extensive renovations between 2010 and 2025 blend the soul of the original architecture with updated systems, finishes, and amenities. The property offers remarkable versatility for gatherings, multigenerational living, and work-from-home flexibility. The newly installed front driveway and landscaping enhance its curb appeal.
The main house has four bedrooms with five and a half baths. Inside original hardwood floors are preserved with Australian cypress added in the expansion. Oversized windows and tall ceilings throughout fill the home with natural light and garden views. The family room features a gas fireplace and connects to the eat-in gourmet kitchen with professional-grade appliances. The main floor also boasts an elegant dining room, living room, study, foyer, powder room, and mudroom. The 2-room primary suite contains vaulted ceilings and dual walk-in closets. Also on the second floor are 2 ample bedrooms, each with en suite bath and closets. The third floor includes a full suite with great room, kitchen hookups, and bath—ideal for children, guests, or an au pair. The finished basement contains a gym with full bath and a room ideal for wine storage.
The separate carriage house, transformed between 2010–2013, includes a custom catering kitchen, full bath, three bedrooms, additional garage storage for many cars, and private entrances. A home theater with surround sound, Sonos system, wet bar, game areas, and stage with exceptional acoustics make it the ultimate series of spaces for hobbies, entertaining, and overnight guests.
The L-shaped stables now house a primary four-car garage (EV setup expected June 2025), historically inspired stamped concrete floors in the undercrofts, potting shed, and stairs leading upstairs to an architectural masterpiece awaiting reimagining. Materials from the original structure have been carefully repurposed throughout.
This estate is as livable as it is historic—a beautifully preserved Frank Furness home reimagined for contemporary life, offering space, comfort, and legacy in one of the Main Line’s most desirable settings.
Contact an agent
Home facts
- Year built:1881
- Listing Id #:PADE2096560
- Added:21 day(s) ago
- Updated:August 15, 2025 at 07:30 AM
Rooms and interior
- Bedrooms:7
- Total bathrooms:7
- Full bathrooms:6
- Half bathrooms:1
- Living area:6,886 sq. ft.
Heating and cooling
- Cooling:Central A/C
- Heating:Hot Water, Natural Gas, Radiator, Zoned
Structure and exterior
- Roof:Pitched, Shingle
- Year built:1881
- Building area:6,886 sq. ft.
- Lot area:2.48 Acres
Schools
- High school:MARPLE NEWTOWN
Utilities
- Water:Public
- Sewer:On Site Septic
Finances and disclosures
- Price:$2,995,000
- Price per sq. ft.:$434.94
- Tax amount:$19,853 (2024)
New listings near 35 Harrison Dr
- New
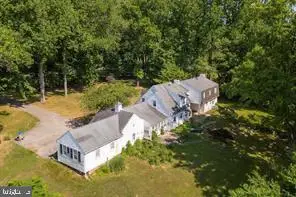 $750,000Active-- beds 1 baths5,414 sq. ft.
$750,000Active-- beds 1 baths5,414 sq. ft.402 S Newtown Street Rd, NEWTOWN SQUARE, PA 19073
MLS# PADE2097736Listed by: KELLER WILLIAMS REALTY DEVON-WAYNE - New
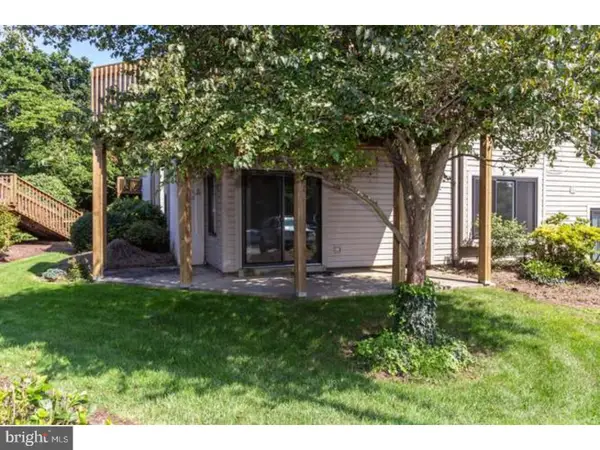 $390,000Active2 beds 2 baths1,230 sq. ft.
$390,000Active2 beds 2 baths1,230 sq. ft.906 Pritchard Pl, NEWTOWN SQUARE, PA 19073
MLS# PADE2097568Listed by: KELLER WILLIAMS REAL ESTATE - MEDIA - Open Sat, 1 to 4pmNew
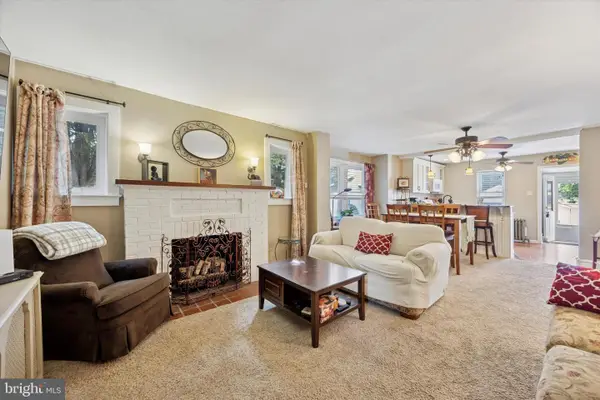 $449,999Active4 beds 2 baths1,461 sq. ft.
$449,999Active4 beds 2 baths1,461 sq. ft.204 Media Line Rd, NEWTOWN SQUARE, PA 19073
MLS# PADE2097674Listed by: KELLER WILLIAMS REAL ESTATE - MEDIA - New
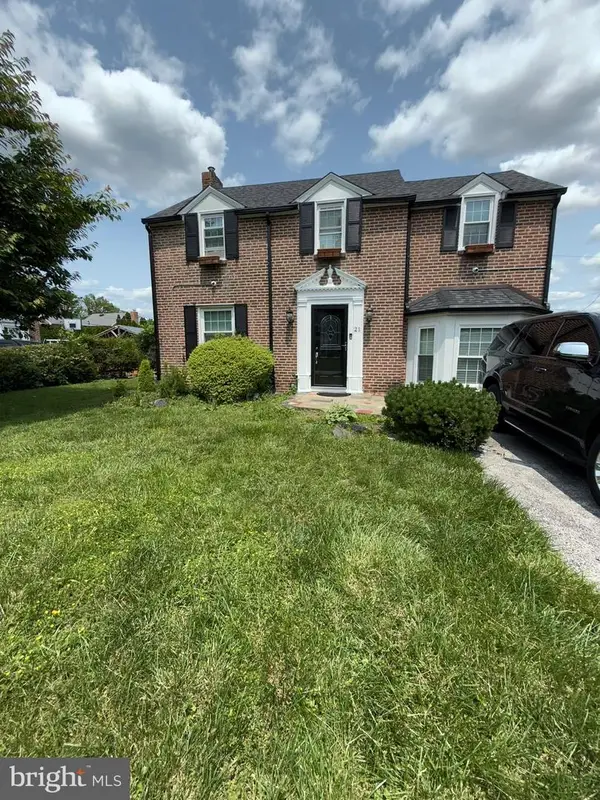 $699,000Active3 beds 5 baths1,694 sq. ft.
$699,000Active3 beds 5 baths1,694 sq. ft.21 Pickwick Ln, NEWTOWN SQUARE, PA 19073
MLS# PADE2097640Listed by: TESLA REALTY GROUP, LLC - New
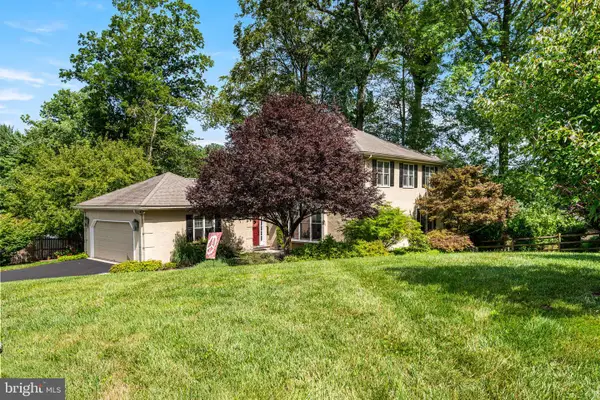 $825,000Active4 beds 4 baths2,964 sq. ft.
$825,000Active4 beds 4 baths2,964 sq. ft.54 Charter Oak Dr, NEWTOWN SQUARE, PA 19073
MLS# PADE2097370Listed by: BHHS FOX & ROACH WAYNE-DEVON - Open Sun, 1 to 3pmNew
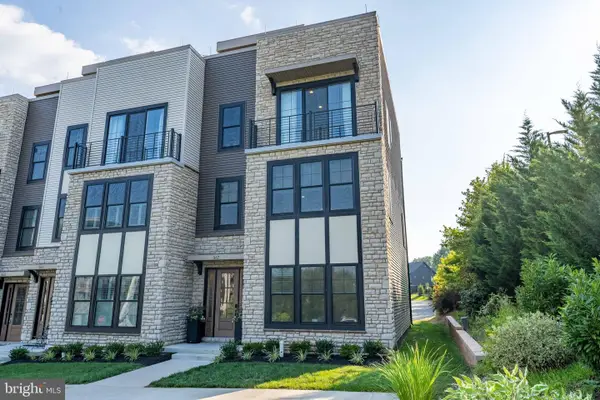 $1,330,000Active3 beds 4 baths2,500 sq. ft.
$1,330,000Active3 beds 4 baths2,500 sq. ft.367 W Horseshoe Trl, NEWTOWN SQUARE, PA 19073
MLS# PADE2097468Listed by: RE/MAX TOWN & COUNTRY - New
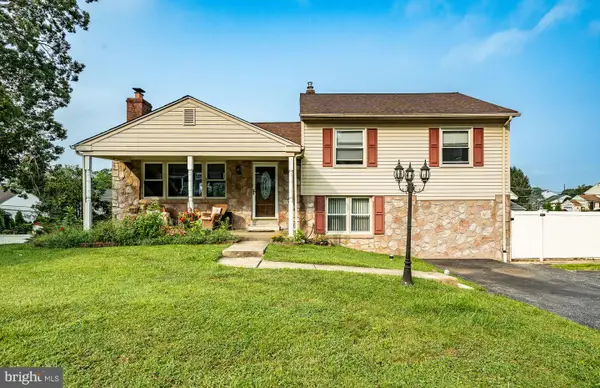 $620,000Active3 beds 2 baths2,494 sq. ft.
$620,000Active3 beds 2 baths2,494 sq. ft.708 Elgin Rd, NEWTOWN SQUARE, PA 19073
MLS# PADE2097384Listed by: VRA REALTY - Open Sun, 11am to 1pmNew
 $784,999Active4 beds 4 baths3,792 sq. ft.
$784,999Active4 beds 4 baths3,792 sq. ft.212 Clermont Dr, NEWTOWN SQUARE, PA 19073
MLS# PADE2093182Listed by: RE/MAX MAIN LINE-WEST CHESTER 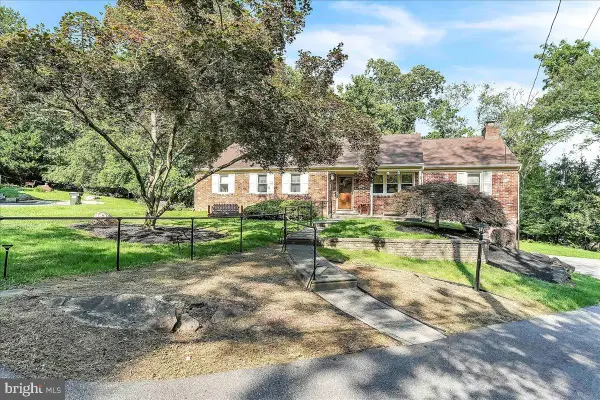 $551,000Pending3 beds 2 baths1,647 sq. ft.
$551,000Pending3 beds 2 baths1,647 sq. ft.4 Oak Cir, NEWTOWN SQUARE, PA 19073
MLS# PADE2096672Listed by: BHHS FOX & ROACH-WEST CHESTER- Open Sun, 1 to 3pmNew
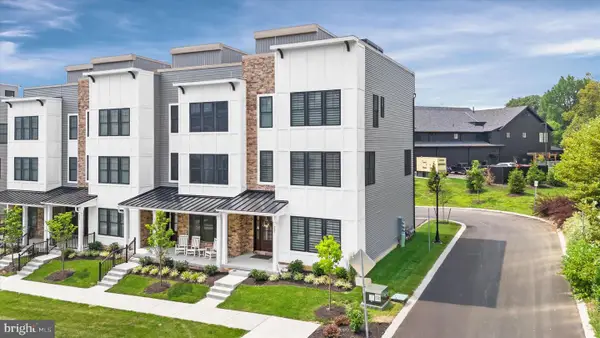 $1,359,999Active3 beds 4 baths2,500 sq. ft.
$1,359,999Active3 beds 4 baths2,500 sq. ft.337 Horseshoe Trl, NEWTOWN SQUARE, PA 19073
MLS# PADE2097276Listed by: PATTERSON-SCHWARTZ-MIDDLETOWN
