3576 Muirwood Dr, NEWTOWN SQUARE, PA 19073
Local realty services provided by:Better Homes and Gardens Real Estate Murphy & Co.
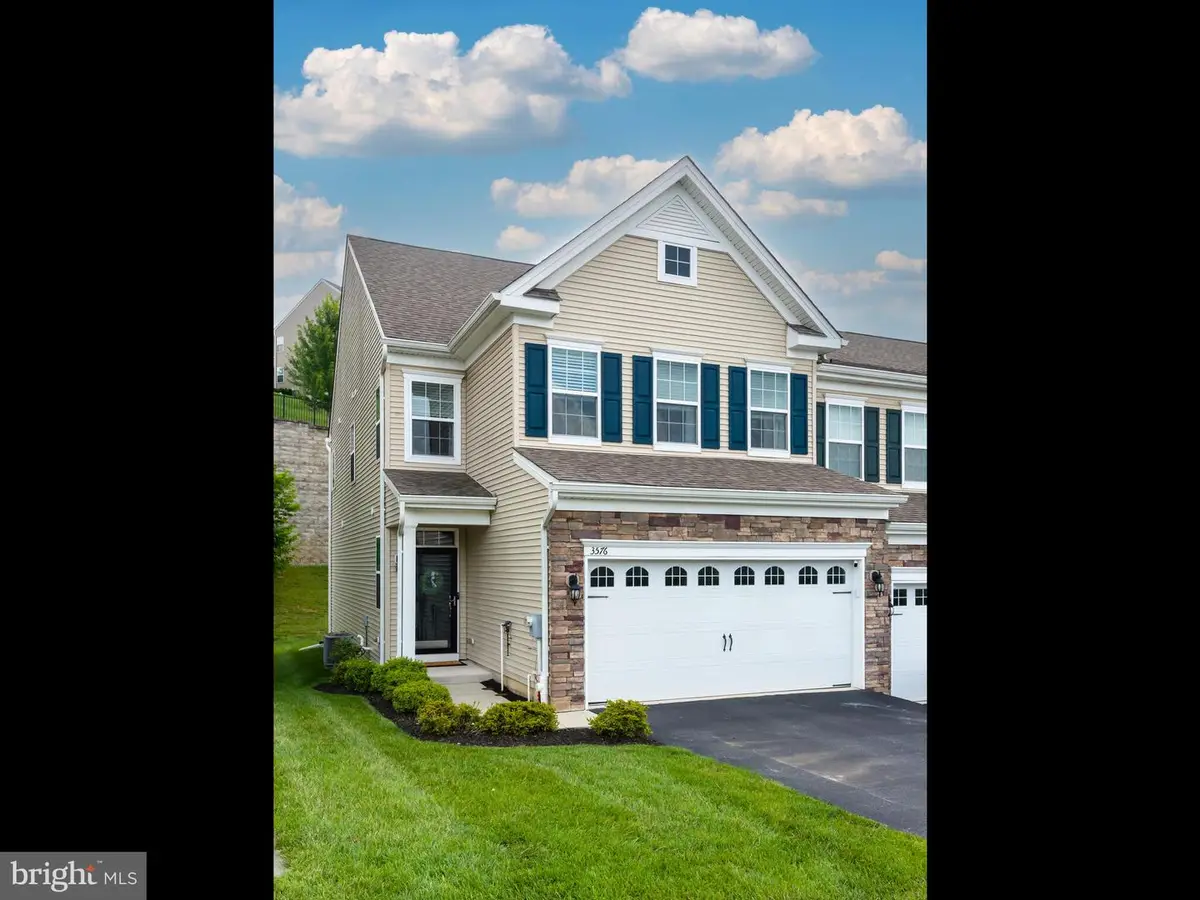
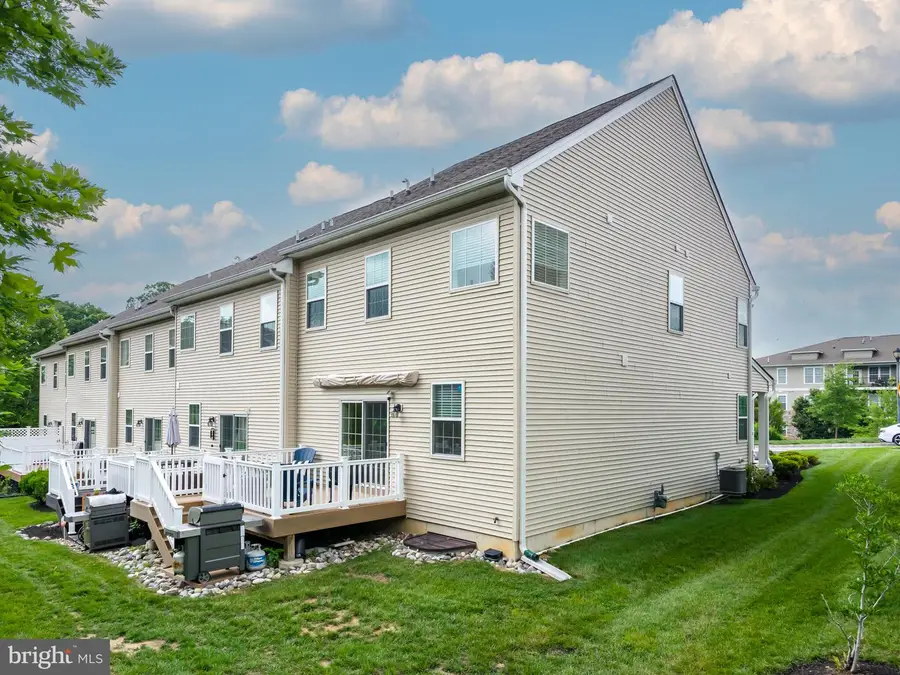
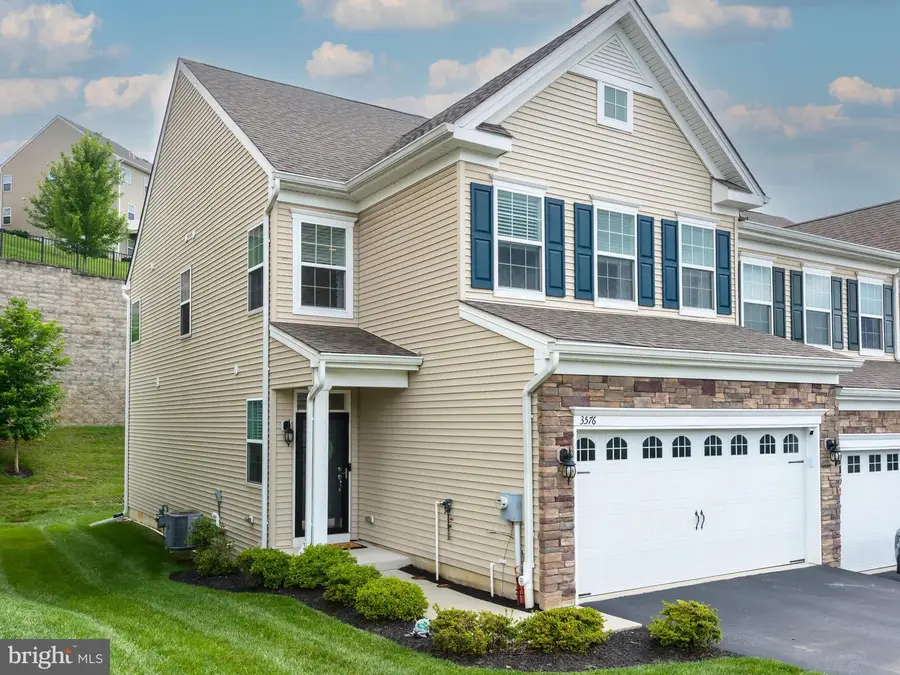
3576 Muirwood Dr,NEWTOWN SQUARE, PA 19073
$665,000
- 4 Beds
- 3 Baths
- 3,020 sq. ft.
- Townhouse
- Pending
Listed by:leana v dickerman
Office:kw greater west chester
MLS#:PADE2094818
Source:BRIGHTMLS
Price summary
- Price:$665,000
- Price per sq. ft.:$220.2
- Monthly HOA dues:$385
About this home
Luxury meets low maintenance living at 3576 Muirwood Drive — a beautifully upgraded, end-unit townhome in the heart of Newtown Square. With soaring ceilings, hardwood floors throughout, and a bright, open layout, this home delivers both style and space in all the right places. Step into the main-level foyer and instantly feel the warmth and flow of this thoughtfully designed home. Toward the front, a formal dining space sets the stage for intimate dinners or holiday feasts. Continue through to the heart of the home, an open-concept kitchen and family room combo that’s perfect for everyday lounging or entertaining in style. The updated kitchen features quartz countertops, newer stainless-steel appliances, timeless tile backsplash, a pantry closet and a large island with room for bar seating. A separate dry bar area with cabinetry and a built-in beverage center adds the perfect touch of function and flair. Slide open the doors and step onto your composite deck with a custom electric awning - ideal for morning coffee, evening cocktails, or weekend grilling. Back inside, a powder room, foyer closet and access to the two car garage with built-in storage complete this level. Upstairs, the luxury continues! The primary suite is a private retreat with a spa-like ensuite bathroom featuring dual vanities, a roomy shower, and plenty of natural light. Down the hall you will find two spacious bedrooms, each with its own walk-in closet (yes, even the secondary bedrooms!), that share a full hallway bathroom with dual sinks and a separate shower room making mornings a breeze. You’ll also love the walk-in laundry room with newer appliances and the large hallway linen closet - because even the practical stuff should feel elevated. The finished basement adds a whole new level of flexibility - with a 4th bedroom that could also be used as a separate office and/or workout space, plus bonus finished square footage for movie nights, play area, or guests. And don't worry, there’s still some unfinished space for storage! Community HOA takes care of lawn maintenance, snow removal, trash, partial exterior maintenance and more! Conveniently located just minutes from a vibrant mix of shops, eateries, cafés, community parks, and top-rated local schools - with quick access to major routes for easy commuting! Nature lovers will love being so close to Ridley Creek State Park, with its scenic trails and peaceful picnic spots. Plus, the area is buzzing with local charm thanks to a rotating lineup of seasonal events like art fairs, outdoor concerts, and farmers markets, all right outside your door. This gorgeous home offers the luxe townhome lifestyle - without compromise. Schedule your showing today!
Contact an agent
Home facts
- Year built:2017
- Listing Id #:PADE2094818
- Added:29 day(s) ago
- Updated:August 15, 2025 at 07:30 AM
Rooms and interior
- Bedrooms:4
- Total bathrooms:3
- Full bathrooms:2
- Half bathrooms:1
- Living area:3,020 sq. ft.
Heating and cooling
- Cooling:Central A/C
- Heating:Forced Air, Natural Gas
Structure and exterior
- Year built:2017
- Building area:3,020 sq. ft.
- Lot area:0.07 Acres
Schools
- High school:MARPLE NEWTOWN
- Middle school:PAXON HOLLOW
- Elementary school:CULBERTSON
Utilities
- Water:Public
- Sewer:Public Sewer
Finances and disclosures
- Price:$665,000
- Price per sq. ft.:$220.2
- Tax amount:$7,165 (2024)
New listings near 3576 Muirwood Dr
- New
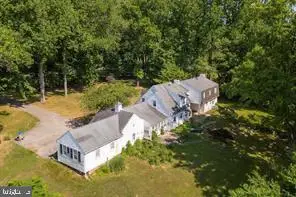 $750,000Active-- beds 1 baths5,414 sq. ft.
$750,000Active-- beds 1 baths5,414 sq. ft.402 S Newtown Street Rd, NEWTOWN SQUARE, PA 19073
MLS# PADE2097736Listed by: KELLER WILLIAMS REALTY DEVON-WAYNE - New
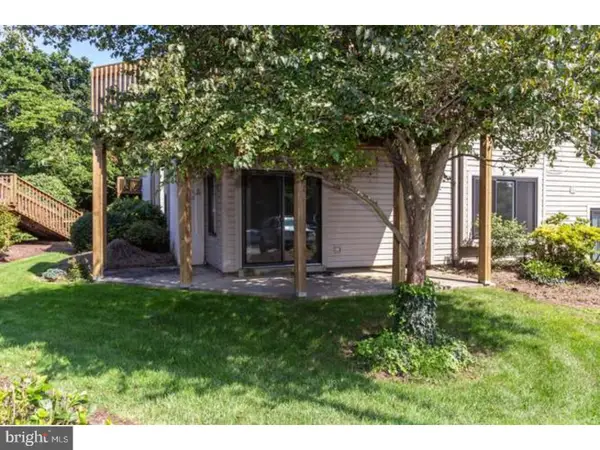 $390,000Active2 beds 2 baths1,230 sq. ft.
$390,000Active2 beds 2 baths1,230 sq. ft.906 Pritchard Pl, NEWTOWN SQUARE, PA 19073
MLS# PADE2097568Listed by: KELLER WILLIAMS REAL ESTATE - MEDIA - Open Sat, 1 to 4pmNew
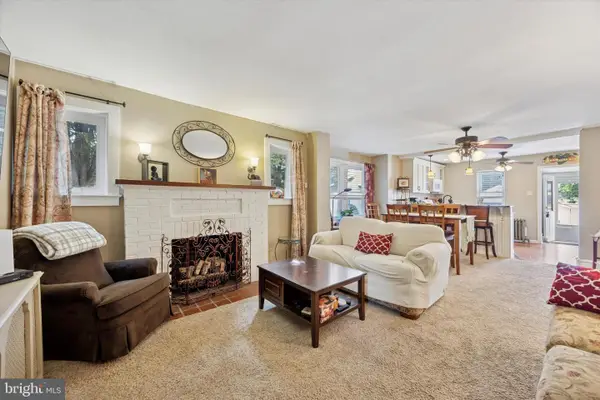 $449,999Active4 beds 2 baths1,461 sq. ft.
$449,999Active4 beds 2 baths1,461 sq. ft.204 Media Line Rd, NEWTOWN SQUARE, PA 19073
MLS# PADE2097674Listed by: KELLER WILLIAMS REAL ESTATE - MEDIA - New
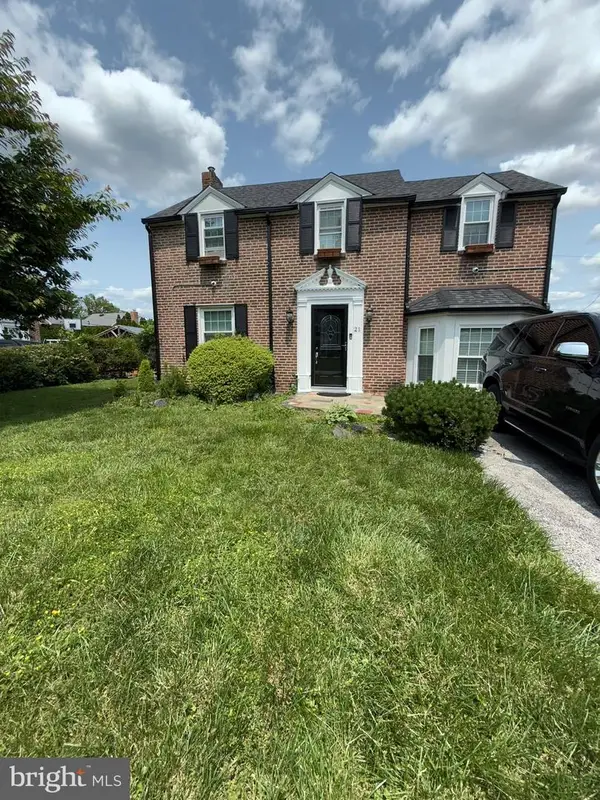 $699,000Active3 beds 5 baths1,694 sq. ft.
$699,000Active3 beds 5 baths1,694 sq. ft.21 Pickwick Ln, NEWTOWN SQUARE, PA 19073
MLS# PADE2097640Listed by: TESLA REALTY GROUP, LLC - New
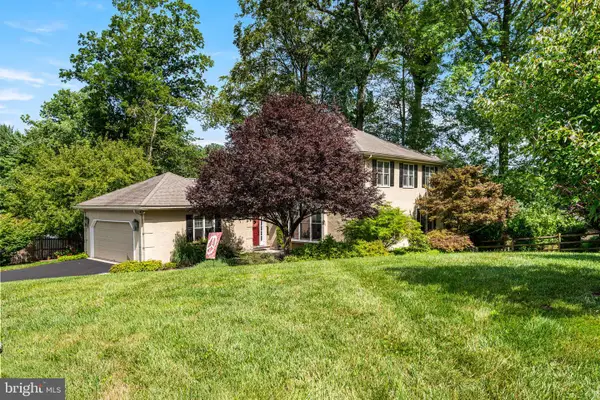 $825,000Active4 beds 4 baths2,964 sq. ft.
$825,000Active4 beds 4 baths2,964 sq. ft.54 Charter Oak Dr, NEWTOWN SQUARE, PA 19073
MLS# PADE2097370Listed by: BHHS FOX & ROACH WAYNE-DEVON - Open Sun, 1 to 3pmNew
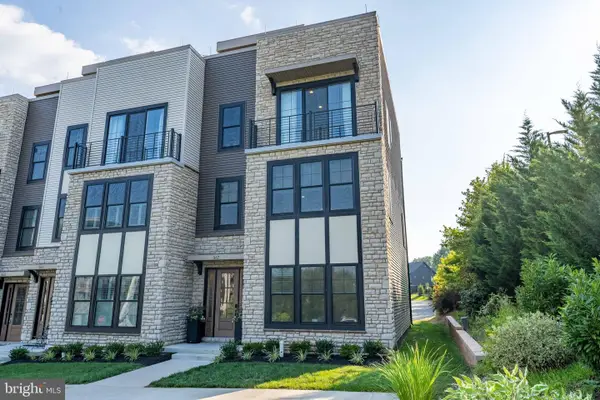 $1,330,000Active3 beds 4 baths2,500 sq. ft.
$1,330,000Active3 beds 4 baths2,500 sq. ft.367 W Horseshoe Trl, NEWTOWN SQUARE, PA 19073
MLS# PADE2097468Listed by: RE/MAX TOWN & COUNTRY - New
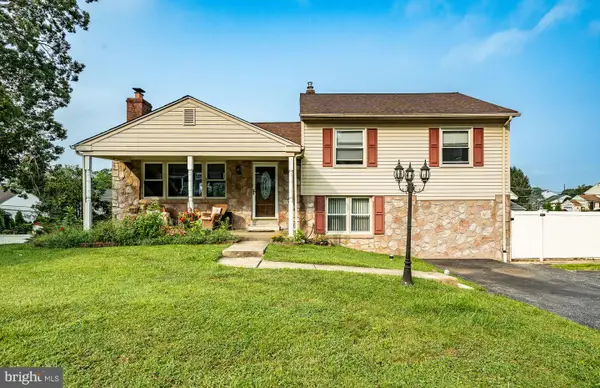 $620,000Active3 beds 2 baths2,494 sq. ft.
$620,000Active3 beds 2 baths2,494 sq. ft.708 Elgin Rd, NEWTOWN SQUARE, PA 19073
MLS# PADE2097384Listed by: VRA REALTY - Open Sun, 11am to 1pmNew
 $784,999Active4 beds 4 baths3,792 sq. ft.
$784,999Active4 beds 4 baths3,792 sq. ft.212 Clermont Dr, NEWTOWN SQUARE, PA 19073
MLS# PADE2093182Listed by: RE/MAX MAIN LINE-WEST CHESTER 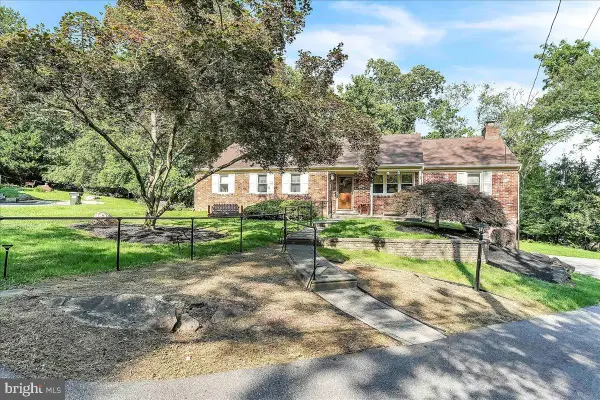 $551,000Pending3 beds 2 baths1,647 sq. ft.
$551,000Pending3 beds 2 baths1,647 sq. ft.4 Oak Cir, NEWTOWN SQUARE, PA 19073
MLS# PADE2096672Listed by: BHHS FOX & ROACH-WEST CHESTER- Open Sun, 1 to 3pmNew
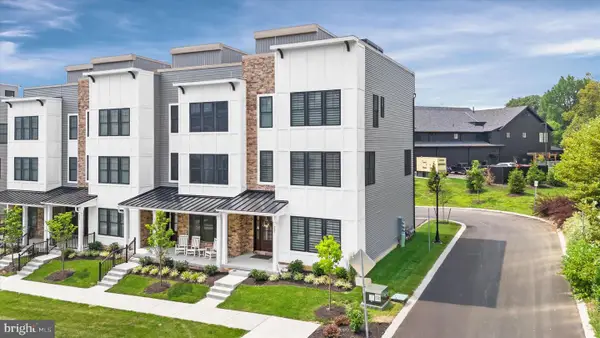 $1,359,999Active3 beds 4 baths2,500 sq. ft.
$1,359,999Active3 beds 4 baths2,500 sq. ft.337 Horseshoe Trl, NEWTOWN SQUARE, PA 19073
MLS# PADE2097276Listed by: PATTERSON-SCHWARTZ-MIDDLETOWN
