52 Yorkshire Dr, Newtown, PA 18940
Local realty services provided by:Better Homes and Gardens Real Estate Murphy & Co.
52 Yorkshire Dr,Newtown, PA 18940
$560,000
- 3 Beds
- 3 Baths
- 2,830 sq. ft.
- Townhouse
- Pending
Listed by:kenneth edwin buchholz
Office:homesmart nexus realty group - newtown
MLS#:PABU2107370
Source:BRIGHTMLS
Price summary
- Price:$560,000
- Price per sq. ft.:$197.88
- Monthly HOA dues:$54.17
About this home
Welcome to the beautifully updated and move-in ready townhome at 52 Yorkshire Drive!
Located in the desirable Hill Haven community, this stunning townhome offers modern upgrades, a fully finished basement, and a private setting backing to trees. From top to bottom, this home has been thoughtfully refreshed.
The first floor features an inviting open layout with a large living room den and a brand-new kitchen. is a The kitchen comes complete with white shaker cabinets, subway tile backsplash, quartz countertops with seating for 3, and new stainless steel appliances. The cozy family room includes a corner fireplace and access to the rear deck, that creates the perfect spot for relaxing or entertaining.
Upstairs, you’ll find three spacious bedrooms, including a **primary suite with a sitting room, huge walk-in closet, and luxurious private bath, featuring an oversized soaking tub and separate shower. The laundry area and a full hall bath complete the second floor.
The Fully Finished Basement provides even more living space—ideal for a home office, gym, or even a 4th bedroom!
Additional updates include a new roof, new HVAC system, and fresh carpeting throughout the basement and 2nd floors.
Perfectly situated just minutes from Historic Newtown Borough, I-95, and nearby train stations, this home offers convenient access to Philadelphia, New York, and New Jersey via the Princeton Corridor.
Don’t miss your chance to own this beautifully updated home in one of Bucks County’s most sought-after locations—schedule your showing today!
Contact an agent
Home facts
- Year built:1991
- Listing ID #:PABU2107370
- Added:3 day(s) ago
- Updated:October 14, 2025 at 05:31 AM
Rooms and interior
- Bedrooms:3
- Total bathrooms:3
- Full bathrooms:2
- Half bathrooms:1
- Living area:2,830 sq. ft.
Heating and cooling
- Cooling:Central A/C
- Heating:Forced Air, Natural Gas
Structure and exterior
- Roof:Asphalt
- Year built:1991
- Building area:2,830 sq. ft.
- Lot area:0.08 Acres
Schools
- High school:COUNCIL ROCK NORTH
- Middle school:NEWTOWN JR
- Elementary school:GOODNOE
Utilities
- Water:Public
- Sewer:Public Sewer
Finances and disclosures
- Price:$560,000
- Price per sq. ft.:$197.88
- Tax amount:$5,628 (2025)
New listings near 52 Yorkshire Dr
- New
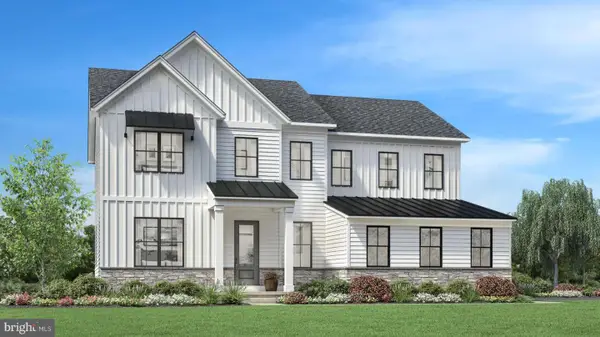 $1,670,995Active5 beds 5 baths3,520 sq. ft.
$1,670,995Active5 beds 5 baths3,520 sq. ft.Augusta Dr #laney, NEWTOWN, PA 18940
MLS# PABU2107550Listed by: TOLL BROTHERS REAL ESTATE, INC. - New
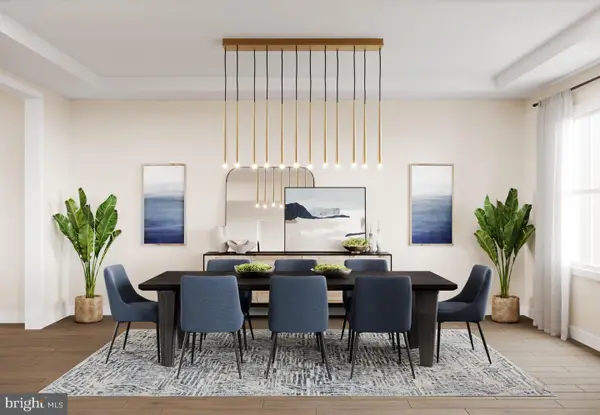 $1,930,995Active5 beds 6 baths4,778 sq. ft.
$1,930,995Active5 beds 6 baths4,778 sq. ft.Augusta Dr #mayweather, NEWTOWN, PA 18940
MLS# PABU2107534Listed by: TOLL BROTHERS REAL ESTATE, INC. - New
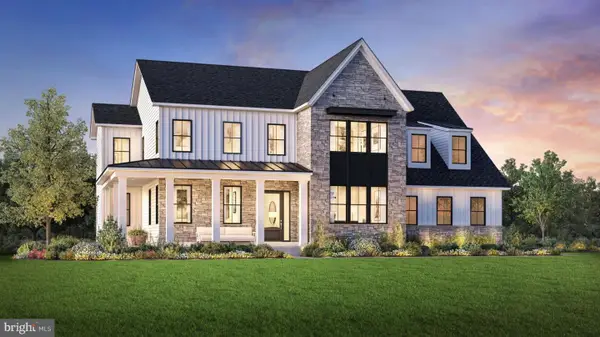 $2,046,995Active5 beds 6 baths4,658 sq. ft.
$2,046,995Active5 beds 6 baths4,658 sq. ft.Augusta Dr #kingswood, NEWTOWN, PA 18940
MLS# PABU2107540Listed by: TOLL BROTHERS REAL ESTATE, INC. - New
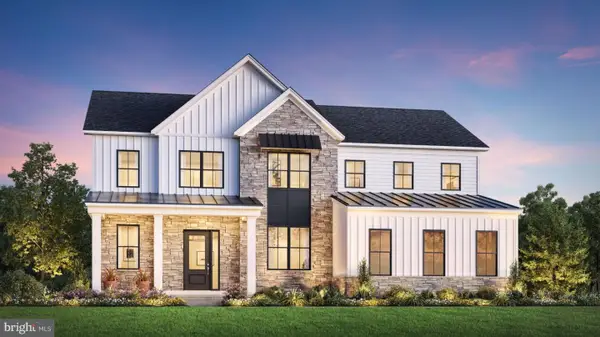 $1,800,995Active4 beds 4 baths3,995 sq. ft.
$1,800,995Active4 beds 4 baths3,995 sq. ft.Augusta Dr #raintree, NEWTOWN, PA 18940
MLS# PABU2107546Listed by: TOLL BROTHERS REAL ESTATE, INC. - New
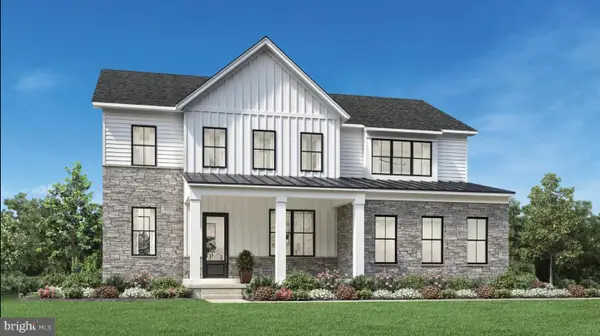 $1,755,995Active5 beds 5 baths3,677 sq. ft.
$1,755,995Active5 beds 5 baths3,677 sq. ft.Augusta Dr #rollins, NEWTOWN, PA 18940
MLS# PABU2107526Listed by: TOLL BROTHERS REAL ESTATE, INC. - New
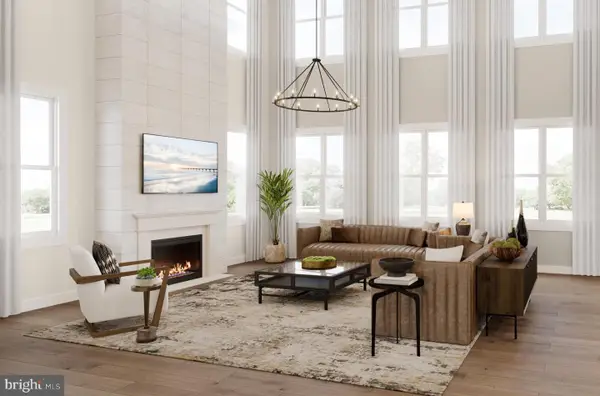 $1,892,995Active4 beds 5 baths4,658 sq. ft.
$1,892,995Active4 beds 5 baths4,658 sq. ft.Augusta Dr #cloverfield, NEWTOWN, PA 18940
MLS# PABU2106566Listed by: TOLL BROTHERS REAL ESTATE, INC. - Coming SoonOpen Sat, 1 to 3pm
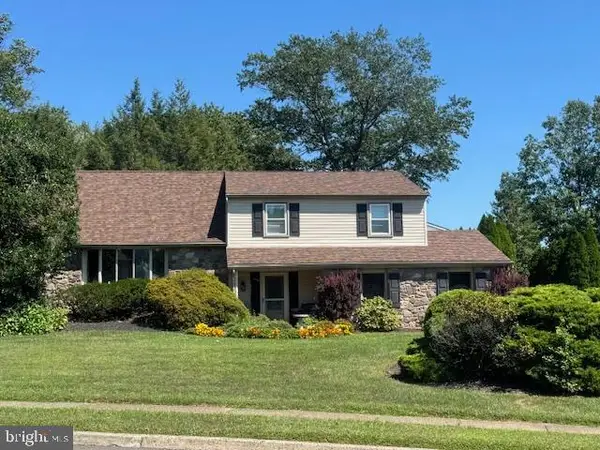 $825,000Coming Soon4 beds 3 baths
$825,000Coming Soon4 beds 3 baths101 N Norwood Ave, NEWTOWN, PA 18940
MLS# PABU2103590Listed by: KELLER WILLIAMS REAL ESTATE - NEWTOWN - New
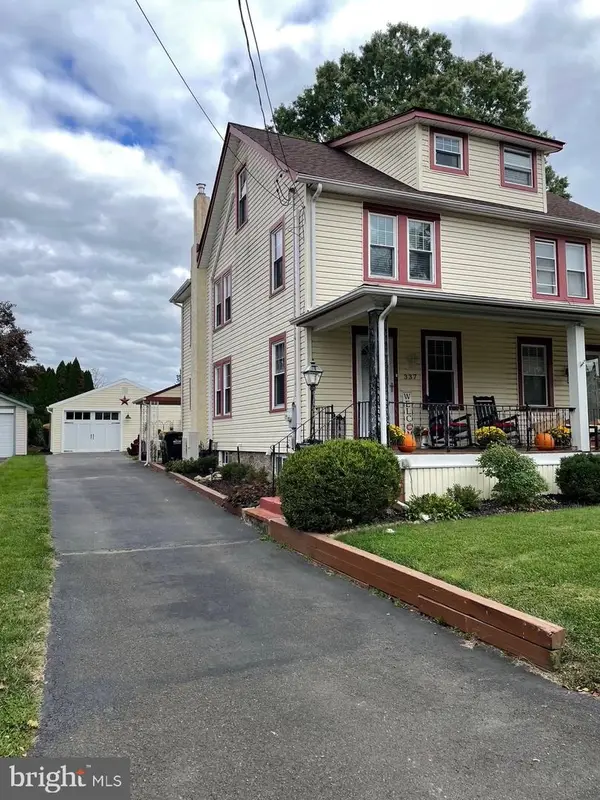 $649,900Active3 beds 2 baths1,214 sq. ft.
$649,900Active3 beds 2 baths1,214 sq. ft.337 S Lincoln Ave, NEWTOWN, PA 18940
MLS# PABU2107434Listed by: HOMESTARR REALTY - New
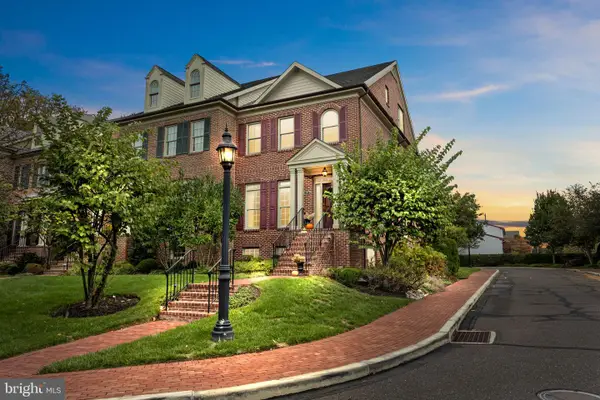 $1,100,000Active3 beds 4 baths2,585 sq. ft.
$1,100,000Active3 beds 4 baths2,585 sq. ft.7 Dunham Ln, NEWTOWN, PA 18940
MLS# PABU2107376Listed by: BHHS FOX & ROACH -YARDLEY/NEWTOWN - Coming SoonOpen Sun, 1 to 4pm
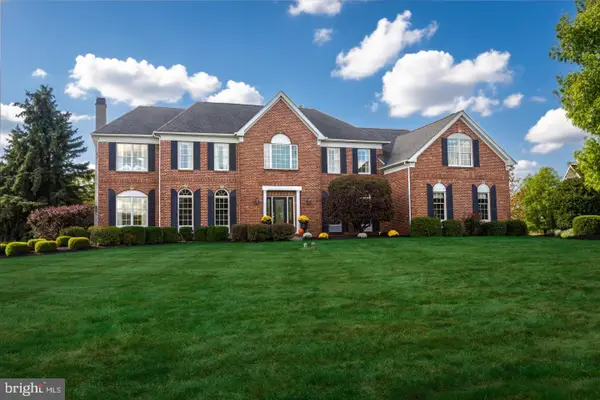 $1,350,000Coming Soon5 beds 4 baths
$1,350,000Coming Soon5 beds 4 baths2036 Silverwood Dr, NEWTOWN, PA 18940
MLS# PABU2105898Listed by: BHHS FOX & ROACH -YARDLEY/NEWTOWN
