3735 Highland Road, North Whitehall Township, PA 18078
Local realty services provided by:Better Homes and Gardens Real Estate Cassidon Realty
3735 Highland Road,North Whitehall Twp, PA 18078
$330,000
- 3 Beds
- 2 Baths
- 1,300 sq. ft.
- Single family
- Active
Listed by: chuck haley
Office: coldwell banker heritage r e
MLS#:767657
Source:PA_LVAR
Price summary
- Price:$330,000
- Price per sq. ft.:$253.85
About this home
This home is move in ready. Freshly painted throughout! Roof is only two years old. Driveway has been freshly coated as well. This is a LARGE ranch with big rooms... The BIG living/family room has a large picture window, letting in plenty of light. Move forward to the dining room with a view of the back yard. The kitchen has a new floor and continues into the dining room. Easy access to the garage from the ktchen makes grocery delivery a snap. The first hall entry brings the hall bath with a new floor and lots of light. The first bedroom is the next doorway in the front of the house. The end of the hall is a large bedroom with hardwood floors and a large closet. A Master Bedroon completes the plan, oversized, of course and with hardwood floors. This overlooks the private back yard. Full basement and a covered patio set for family fun and entertaining. Parkland schools and easy access to food and groceries
Contact an agent
Home facts
- Year built:1971
- Listing ID #:767657
- Added:45 day(s) ago
- Updated:December 22, 2025 at 04:02 PM
Rooms and interior
- Bedrooms:3
- Total bathrooms:2
- Full bathrooms:2
- Living area:1,300 sq. ft.
Heating and cooling
- Cooling:Ceiling Fans
- Heating:Baseboard, Electric
Structure and exterior
- Roof:Asphalt, Fiberglass
- Year built:1971
- Building area:1,300 sq. ft.
- Lot area:0.28 Acres
Utilities
- Water:Public
- Sewer:Septic Tank
Finances and disclosures
- Price:$330,000
- Price per sq. ft.:$253.85
- Tax amount:$3,752
New listings near 3735 Highland Road
- New
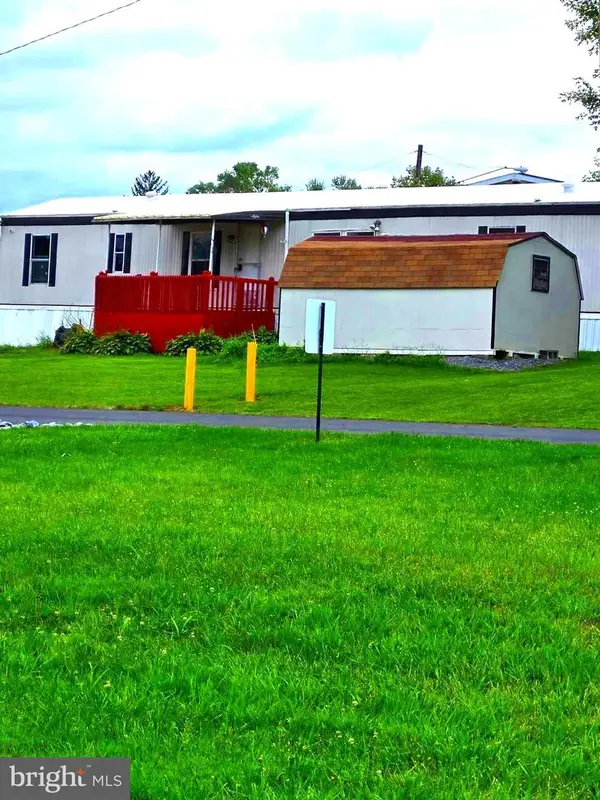 $59,000Active3 beds 2 baths
$59,000Active3 beds 2 baths1021 Aspen St, LAURYS STATION, PA 18059
MLS# PALH2014146Listed by: LPT REALTY, LLC 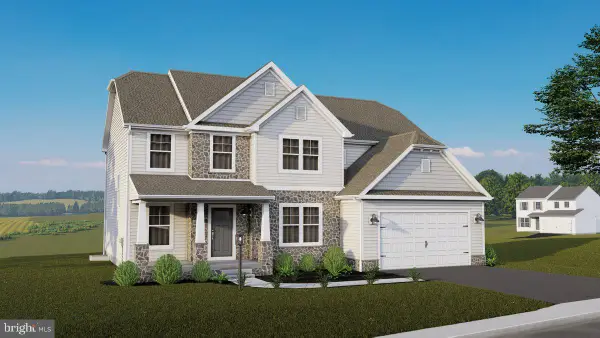 $751,838Pending4 beds 4 baths3,212 sq. ft.
$751,838Pending4 beds 4 baths3,212 sq. ft.1970 Settlers Ridge #lot 9, SLATINGTON, PA 18080
MLS# PALH2014104Listed by: BERKS HOMES REALTY, LLC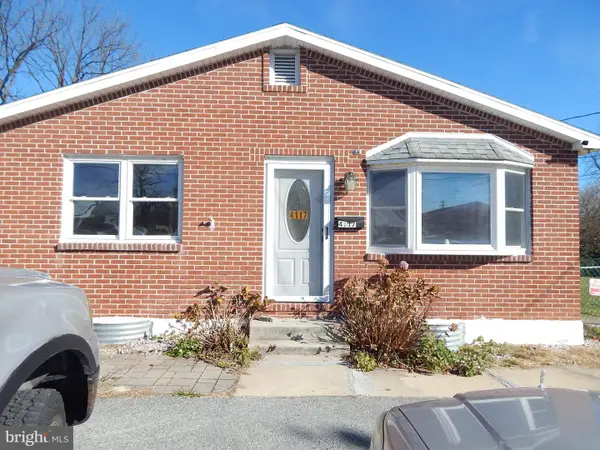 $349,995Active3 beds 2 baths1,970 sq. ft.
$349,995Active3 beds 2 baths1,970 sq. ft.4117 Grape St, COPLAY, PA 18037
MLS# PALH2014030Listed by: ASSIST 2 SELL BUYERS & SELLERS REALTY, LLC $750,000Active4 beds 4 baths4,382 sq. ft.
$750,000Active4 beds 4 baths4,382 sq. ft.4748 York Drive, North Whitehall Twp, PA 18069
MLS# 768196Listed by: COLDWELL BANKER HEARTHSIDE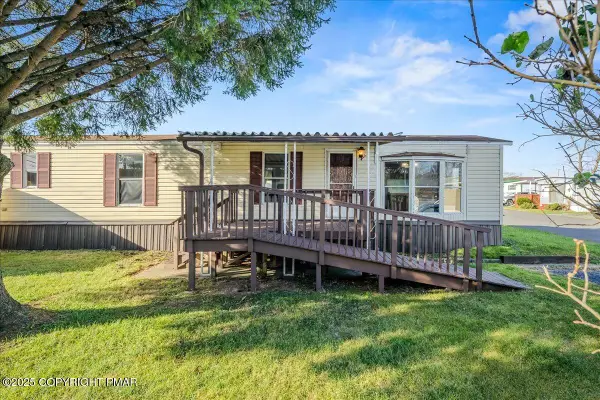 $55,000Active2 beds 1 baths924 sq. ft.
$55,000Active2 beds 1 baths924 sq. ft.1074 Birch Street, Laurys Station, PA 18059
MLS# PM-137312Listed by: COLDWELL BANKER HEARTHSIDE POCONO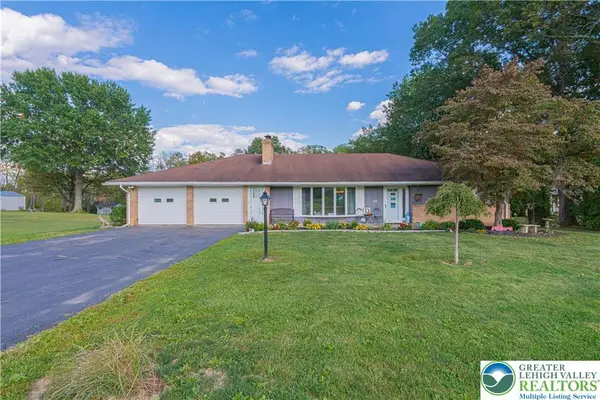 $375,000Active2 beds 2 baths1,338 sq. ft.
$375,000Active2 beds 2 baths1,338 sq. ft.5651 Park Valley Road, North Whitehall Twp, PA 18078
MLS# 768212Listed by: IRONVALLEY RE OF LEHIGH VALLEY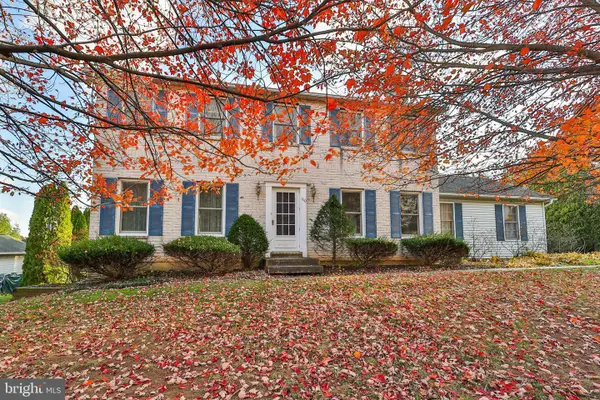 $474,900Active4 beds 3 baths2,073 sq. ft.
$474,900Active4 beds 3 baths2,073 sq. ft.1110 Greenbriar Ln, LAURYS STATION, PA 18059
MLS# PALH2013938Listed by: HOWARD HANNA THE FREDERICK GROUP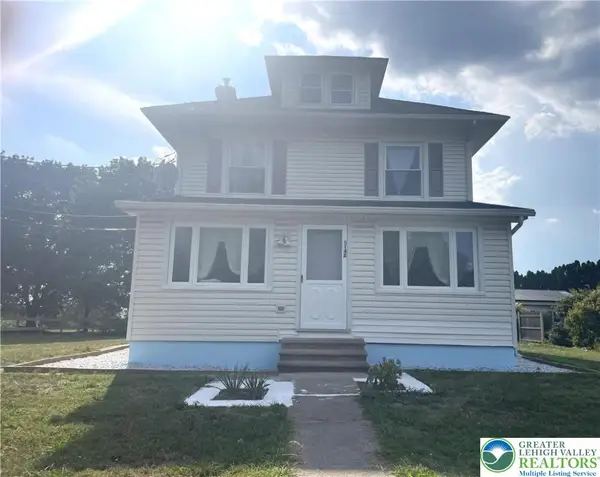 $389,900Active5 beds 2 baths2,397 sq. ft.
$389,900Active5 beds 2 baths2,397 sq. ft.5148 Pa Route 873, North Whitehall Twp, PA 18078
MLS# 767798Listed by: EZWAY REALTY GROUP, LLC $130,000Pending2 beds 1 baths
$130,000Pending2 beds 1 baths2845 Pacific Ave, OREFIELD, PA 18069
MLS# PALH2013896Listed by: IRON VALLEY REAL ESTATE LEGACY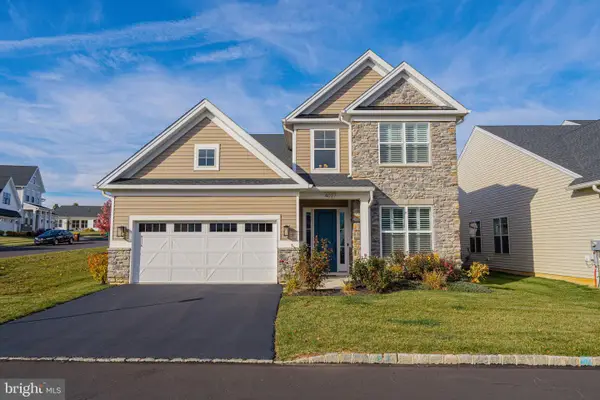 $675,000Active4 beds 3 baths2,824 sq. ft.
$675,000Active4 beds 3 baths2,824 sq. ft.4027 Shefs Way, ALLENTOWN, PA 18104
MLS# PALH2013888Listed by: RE/MAX REAL ESTATE-ALLENTOWN
