5820 Harvest Place, North Whitehall Township, PA 18078
Local realty services provided by:Better Homes and Gardens Real Estate Valley Partners
Listed by: nick smith, alesia m. coulter
Office: coldwell banker hearthside
MLS#:764696
Source:PA_LVAR
Price summary
- Price:$1,325,000
- Price per sq. ft.:$235.47
About this home
Step into timeless elegance with this custom-built estate situated on a bucolic cul-de-sac in the highly desired Rising Sun Farm development, where refined finishes and thoughtful design meet modern luxury across three meticulously finished levels. A two-story foyer with a marble flooring opens to a stunning dining room with a 22-foot turret of windows and spacious great room stunning floor to ceiling stone fireplace. The gourmet kitchen boasts custom cabinetry, granite island and high-end appliances. The main level continues with a luxurious primary suite offering a double-sided fireplace, spa-like bath and dual walk-ins. An in-law suite with private bath and entrance, powder room, and mud/laundry room complete the first level. Upstairs, a loft-style landing leads to two generously sized bedrooms, a Jack & Jill bath, and a bonus room perfect for a playroom or office. The expansive finished lower level features a recreation area, custom wet bar, gaming area and full bath. Additional spaces include room for a home gym and shop area coupled with ample storage. Car enthusiasts will rejoice in the home's 3-car attached garage with electric car charger plus an additional detached 2¾-car garage with full utility connections and walk-up loft. The home's incredible curb appeal is enhanced by professional landscaping, under-eave lighting, and exterior holiday lighting package. Located within the highly sought-after Parkland School District, this home is an extremely rare find.
Contact an agent
Home facts
- Year built:2006
- Listing ID #:764696
- Added:93 day(s) ago
- Updated:December 17, 2025 at 07:24 PM
Rooms and interior
- Bedrooms:4
- Total bathrooms:5
- Full bathrooms:4
- Half bathrooms:1
- Living area:5,627 sq. ft.
Heating and cooling
- Cooling:Ceiling Fans, Central Air, Zoned
- Heating:Electric, Forced Air, Heat Pump, Hot Water, Propane, Radiant, Zoned
Structure and exterior
- Roof:Asphalt, Fiberglass
- Year built:2006
- Building area:5,627 sq. ft.
- Lot area:1.68 Acres
Schools
- High school:Parkland High School
- Middle school:Orefield Middle School
- Elementary school:Schnecksville Elementary School
Utilities
- Water:Well
- Sewer:Holding Tank, Septic Tank
Finances and disclosures
- Price:$1,325,000
- Price per sq. ft.:$235.47
- Tax amount:$9,383
New listings near 5820 Harvest Place
- New
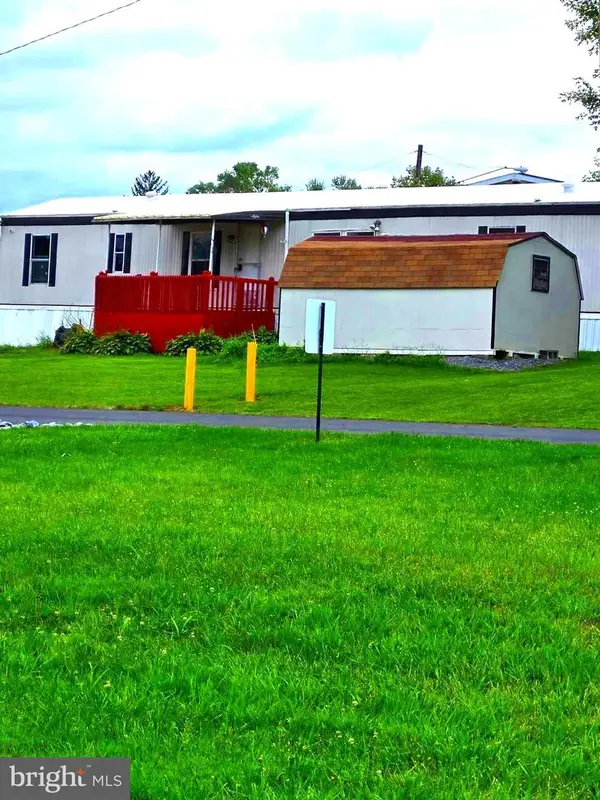 $59,000Active3 beds 2 baths
$59,000Active3 beds 2 baths1021 Aspen St, LAURYS STATION, PA 18059
MLS# PALH2014146Listed by: LPT REALTY, LLC 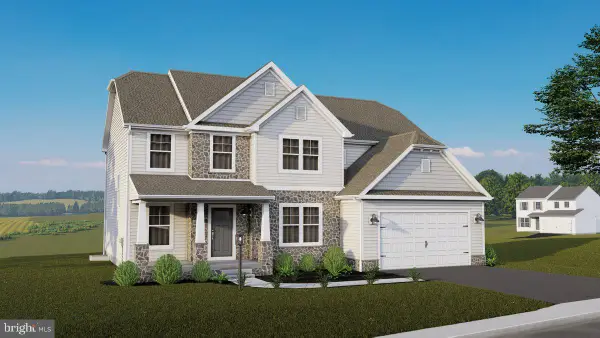 $751,838Pending4 beds 4 baths3,212 sq. ft.
$751,838Pending4 beds 4 baths3,212 sq. ft.1970 Settlers Ridge #lot 9, SLATINGTON, PA 18080
MLS# PALH2014104Listed by: BERKS HOMES REALTY, LLC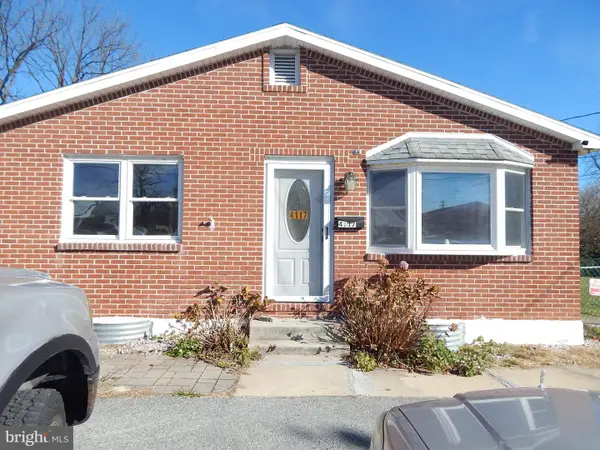 $349,995Active3 beds 2 baths1,970 sq. ft.
$349,995Active3 beds 2 baths1,970 sq. ft.4117 Grape St, COPLAY, PA 18037
MLS# PALH2014030Listed by: ASSIST 2 SELL BUYERS & SELLERS REALTY, LLC $750,000Active4 beds 4 baths4,382 sq. ft.
$750,000Active4 beds 4 baths4,382 sq. ft.4748 York Drive, North Whitehall Twp, PA 18069
MLS# 768196Listed by: COLDWELL BANKER HEARTHSIDE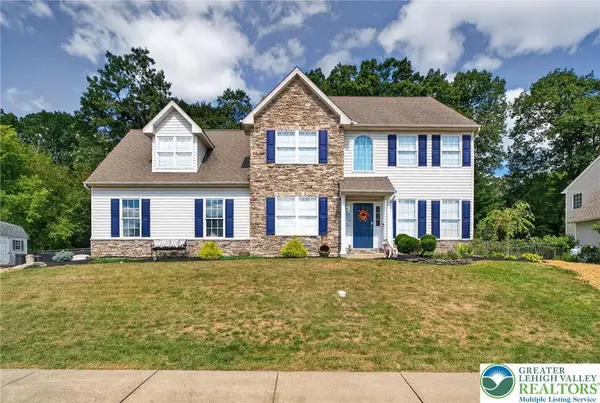 $649,900Active4 beds 3 baths2,382 sq. ft.
$649,900Active4 beds 3 baths2,382 sq. ft.5191 Cassidy Drive, North Whitehall Twp, PA 18078
MLS# 768390Listed by: COLDWELL BANKER HEARTHSIDE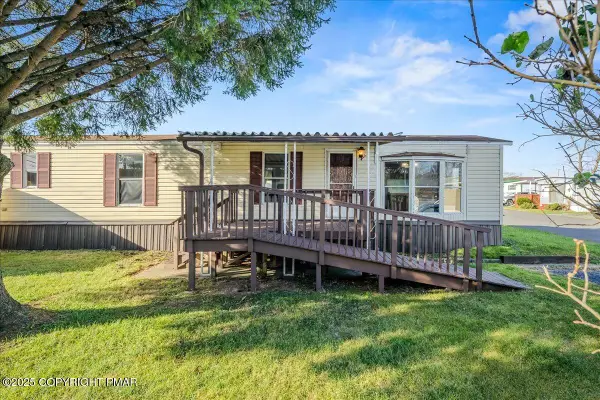 $55,000Active2 beds 1 baths924 sq. ft.
$55,000Active2 beds 1 baths924 sq. ft.1074 Birch Street, Laurys Station, PA 18059
MLS# PM-137312Listed by: COLDWELL BANKER HEARTHSIDE POCONO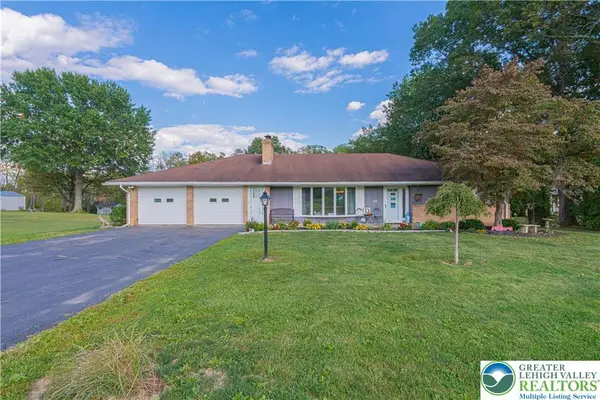 $375,000Active2 beds 2 baths1,338 sq. ft.
$375,000Active2 beds 2 baths1,338 sq. ft.5651 Park Valley Road, North Whitehall Twp, PA 18078
MLS# 768212Listed by: IRONVALLEY RE OF LEHIGH VALLEY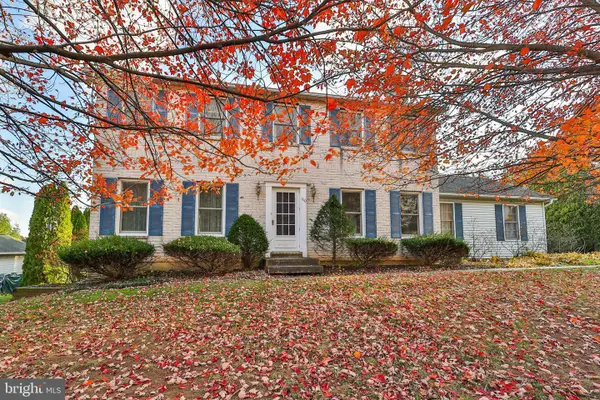 $474,900Active4 beds 3 baths2,073 sq. ft.
$474,900Active4 beds 3 baths2,073 sq. ft.1110 Greenbriar Ln, LAURYS STATION, PA 18059
MLS# PALH2013938Listed by: HOWARD HANNA THE FREDERICK GROUP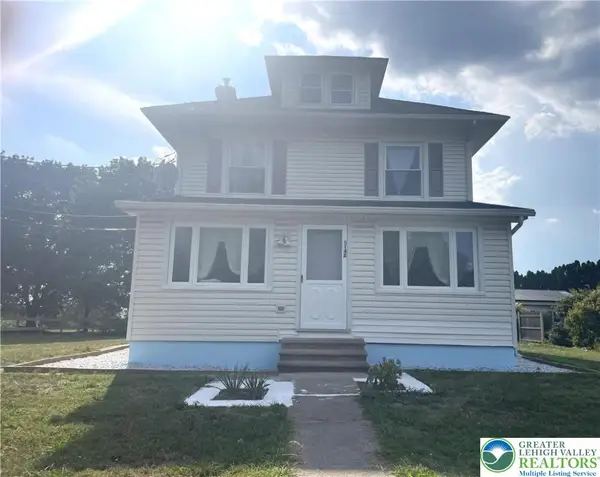 $389,900Active5 beds 2 baths2,397 sq. ft.
$389,900Active5 beds 2 baths2,397 sq. ft.5148 Pa Route 873, North Whitehall Twp, PA 18078
MLS# 767798Listed by: EZWAY REALTY GROUP, LLC $130,000Pending2 beds 1 baths
$130,000Pending2 beds 1 baths2845 Pacific Ave, OREFIELD, PA 18069
MLS# PALH2013896Listed by: IRON VALLEY REAL ESTATE LEGACY
