30 Wilden Drive, Palmer Township, PA 18045
Local realty services provided by:Better Homes and Gardens Real Estate Valley Partners
30 Wilden Drive,Palmer Twp, PA 18045
$375,000
- 5 Beds
- 2 Baths
- 1,692 sq. ft.
- Single family
- Active
Listed by:scott c. harrington
Office:coldwell banker heritage r e
MLS#:767461
Source:PA_LVAR
Price summary
- Price:$375,000
- Price per sq. ft.:$221.63
About this home
Welcome to 30 Wilden Drive in Palmer Township! This cute cape cod adjacent the neighborhood of Old Orchard features 5 bedrooms and 2 full bathrooms. Upon entry, there is lovely luxury flooring throughout the living room and into the kitchen and dining room. The kitchen is modern and open, featuring a walk-in pantry and lots of cabinet & counter space. Off the kitchen is a spacious dining room with large rear windows allowing for excellent natural light. Off the dining room, there is a convenient and versatile room that could function as either a 1st floor primary bedroom or an additional living area. It includes a full bathroom, a laundry area, and two skylights. In addition, the main level also offers two nice-sized bedrooms and another full bathroom in the hallway. The second level provides 2 more bedrooms with lots of storage space. Outside, there is a 1-car garage accessed through your covered breezeway, which also leads to the rear deck overlooking the backyard. The fenced backyard includes a convenient utility shed for outdoor equipment, and mature landscaping for privacy and enjoyment. This fantastic location is nearby shopping, dining, and all major routes (22,33,78). Schedule your showing today!
Contact an agent
Home facts
- Year built:1951
- Listing ID #:767461
- Added:1 day(s) ago
- Updated:November 04, 2025 at 01:40 AM
Rooms and interior
- Bedrooms:5
- Total bathrooms:2
- Full bathrooms:2
- Living area:1,692 sq. ft.
Heating and cooling
- Cooling:Ceiling Fans, Central Air
- Heating:Baseboard, Electric, Forced Air, Heat Pump
Structure and exterior
- Roof:Asphalt, Fiberglass
- Year built:1951
- Building area:1,692 sq. ft.
- Lot area:0.17 Acres
Utilities
- Water:Public
- Sewer:Public Sewer
Finances and disclosures
- Price:$375,000
- Price per sq. ft.:$221.63
- Tax amount:$5,353
New listings near 30 Wilden Drive
- New
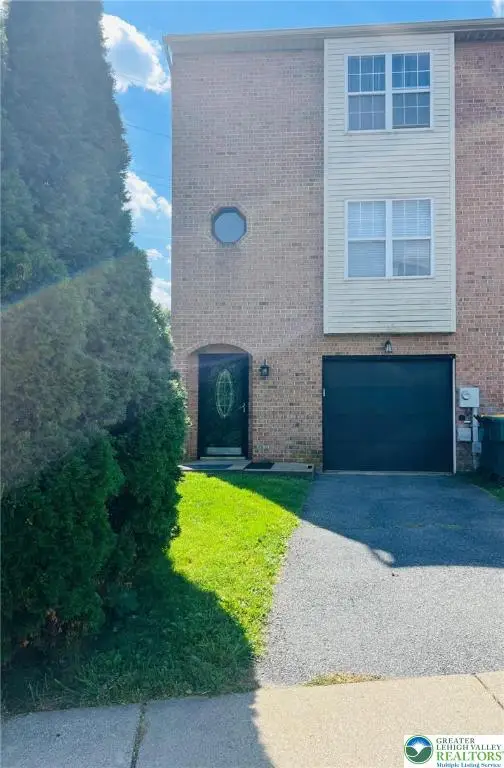 $319,900Active3 beds 4 baths1,681 sq. ft.
$319,900Active3 beds 4 baths1,681 sq. ft.32 Corriere Road, Palmer Twp, PA 18045
MLS# 767415Listed by: WEICHERT REALTORS - New
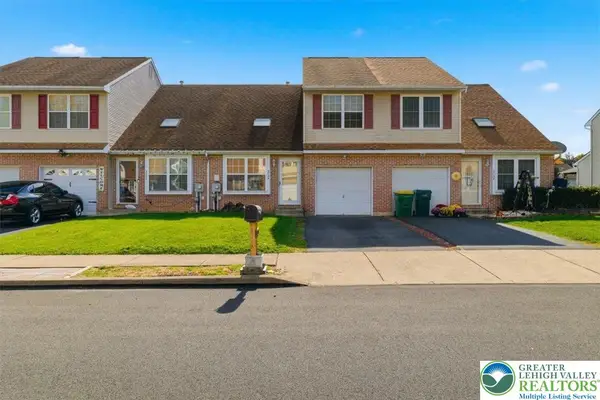 $329,000Active3 beds 3 baths1,456 sq. ft.
$329,000Active3 beds 3 baths1,456 sq. ft.2734 Tamlynn Lane, Palmer Twp, PA 18045
MLS# 767336Listed by: THE COLLECTIVE RE AGENCY - New
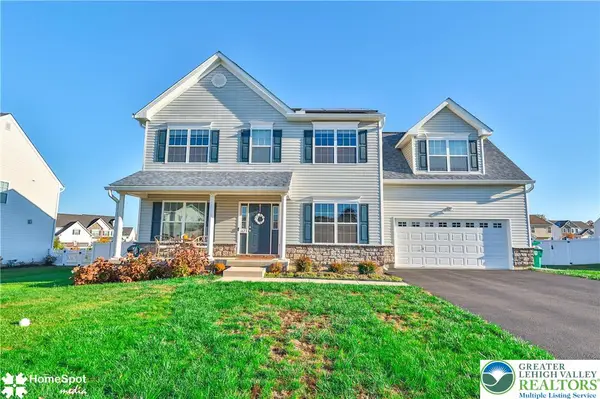 $650,000Active4 beds 3 baths2,446 sq. ft.
$650,000Active4 beds 3 baths2,446 sq. ft.1023 Jean Court, Palmer Twp, PA 18045
MLS# 767251Listed by: BHHS - CHOICE PROPERTIES - New
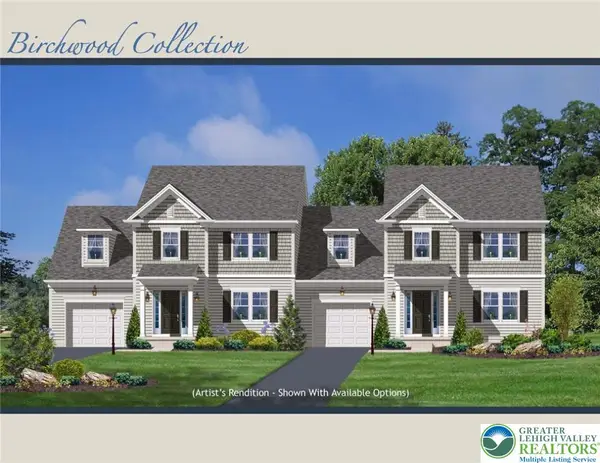 $499,900Active4 beds 3 baths1,711 sq. ft.
$499,900Active4 beds 3 baths1,711 sq. ft.2817 Hartley Avenue #Lot 16, Palmer Twp, PA 18045
MLS# 767281Listed by: NIC ZAWARSKI AND SONS REALTORS - New
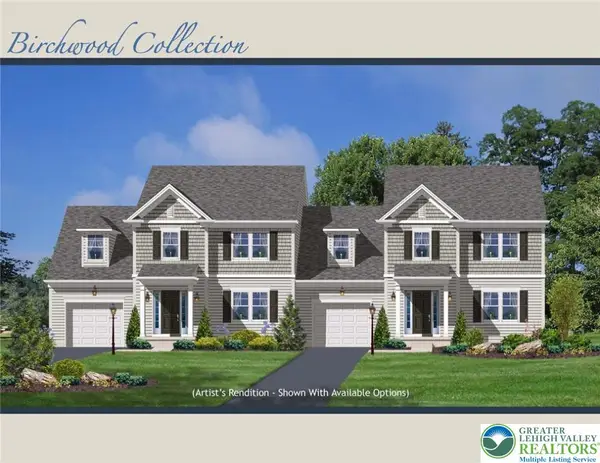 $499,900Active4 beds 3 baths1,711 sq. ft.
$499,900Active4 beds 3 baths1,711 sq. ft.2821 Hartley Avenue #Lot 17, Palmer Twp, PA 18045
MLS# 767285Listed by: NIC ZAWARSKI AND SONS REALTORS - New
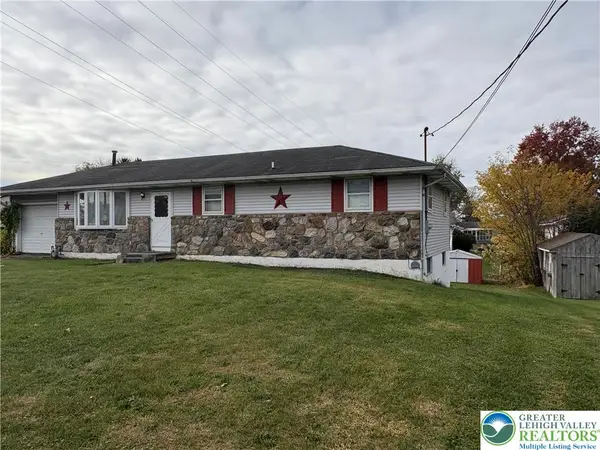 $275,000Active3 beds 2 baths1,152 sq. ft.
$275,000Active3 beds 2 baths1,152 sq. ft.3508 Nazareth Road, Palmer Twp, PA 18045
MLS# 767245Listed by: CENTURY 21 PINNACLE 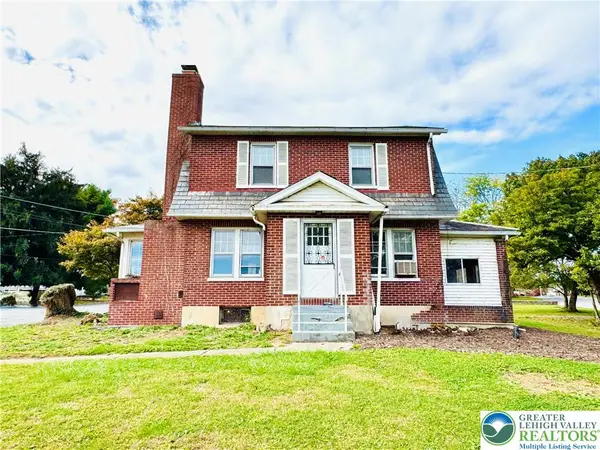 $349,990Active3 beds 2 baths1,737 sq. ft.
$349,990Active3 beds 2 baths1,737 sq. ft.2619 Broad Street, Palmer Twp, PA 18045
MLS# 766738Listed by: KELLER WILLIAMS NORTHAMPTON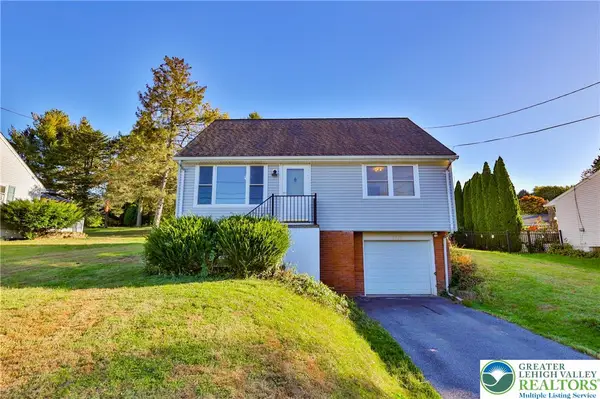 $349,900Active4 beds 1 baths1,194 sq. ft.
$349,900Active4 beds 1 baths1,194 sq. ft.2922 Clayton Street, Palmer Twp, PA 18045
MLS# 766656Listed by: MAIN ST. REAL ESTATE GROUP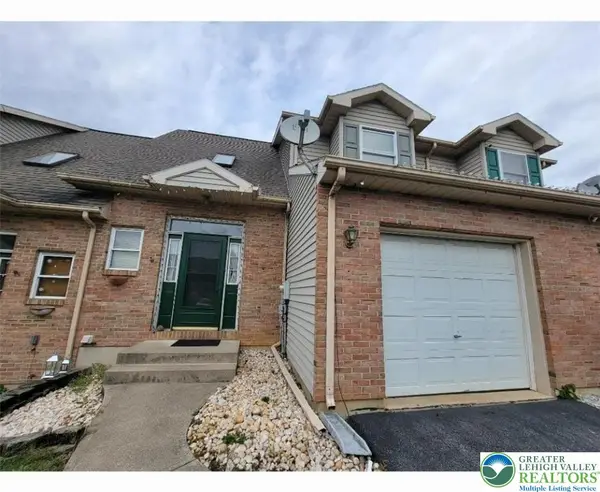 $349,900Active3 beds 3 baths1,448 sq. ft.
$349,900Active3 beds 3 baths1,448 sq. ft.113 Stephanie Drive, Palmer Twp, PA 18045
MLS# 766337Listed by: IRONVALLEY RE OF LEHIGH VALLEY
