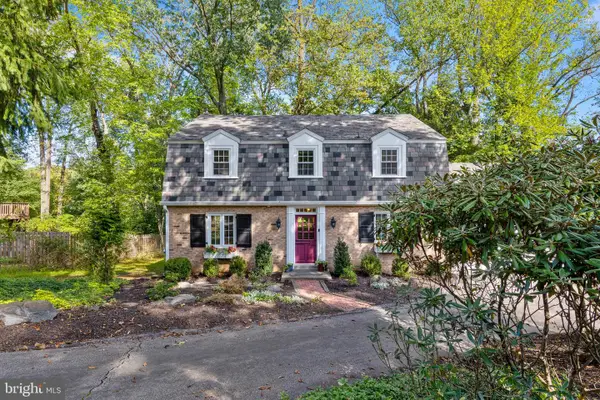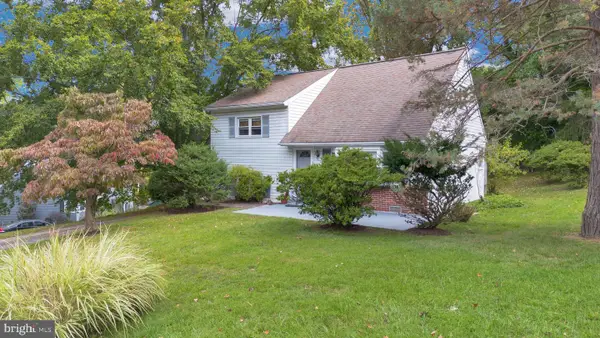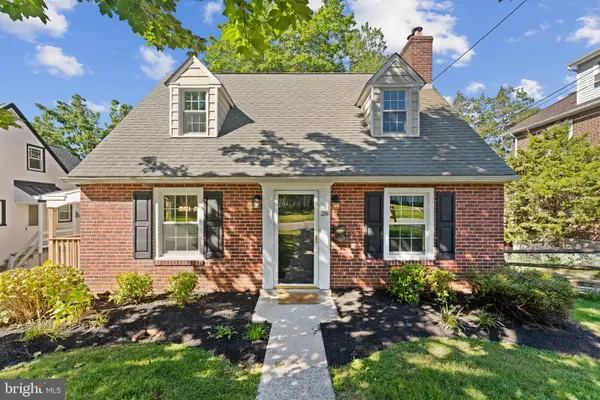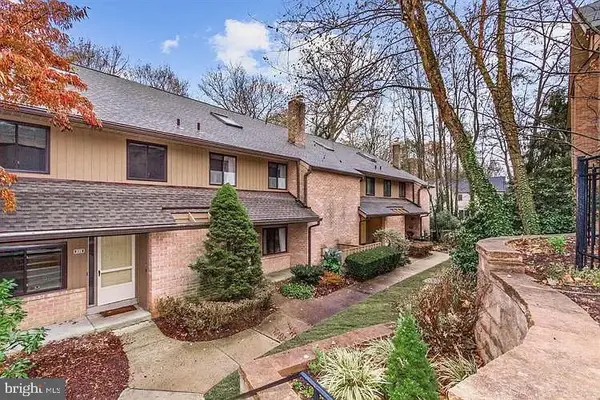105 Dalton Rd, Paoli, PA 19301
Local realty services provided by:Better Homes and Gardens Real Estate Murphy & Co.
105 Dalton Rd,Paoli, PA 19301
$759,000
- 4 Beds
- 3 Baths
- 2,146 sq. ft.
- Single family
- Pending
Listed by:john collins
Office:re/max main line - devon
MLS#:PACT2103178
Source:BRIGHTMLS
Price summary
- Price:$759,000
- Price per sq. ft.:$353.68
About this home
Welcome to 105 Dalton Road, a terrific home located in the sought after Valley Hills neighborhood of the top ranked Tredyffrin-Easttown School District. With four finished levels, this home offers a flexible layout, a deep fenced yard, and a great opportunity to make it your own in a sought-after Main Line location. The main level features a kitchen with granite countertops, raised panel cabinetry, stainless steel appliances, and a glass tile backsplash. A small built-in granite table creates a casual breakfast spot, and a pass-through opens into the family room, which includes exposed wood beams, a wood-burning stove, and sliders to the rear deck—a great space for grilling or dining outside. The adjoining living and dining room has a wall of windows and a wood-burning fireplace, bringing in great natural light and warmth. On the second level, the owner’s suite includes a walk-in closet and a renovated bathroom with a granite double vanity, tile flooring, and a large shower with a seamless glass door. One additional bedroom and a nicely updated hall bath complete this level. The third level offers a private bedroom and full bathroom, ideal for guests or a quiet work-from-home setup. The top level features a fourth bedroom with a skylight, offering great light and flexibility for how the space is used. On the lower level, there’s a utility/laundry room with a washer, dryer, laundry sink, and built-in folding table, plus a separate storage room that could easily serve as a home office or hobby space. This level also offers direct access to the one car garage. The rear deck overlooks a deep, fenced yard—perfect for play, pets, or just relaxing. Hardwood floors, recessed lighting, pocket doors, ceiling fans, built-in cabinets and shelving and so much more all come together to make 105 Dalton a very special place to call home. A short stroll to the Paoli Train Station and close minutes to the shops and restaurants of the Main Line. A solid home on a great lot in an established neighborhood. This is the one, welcome home!
Contact an agent
Home facts
- Year built:1950
- Listing ID #:PACT2103178
- Added:79 day(s) ago
- Updated:September 29, 2025 at 07:35 AM
Rooms and interior
- Bedrooms:4
- Total bathrooms:3
- Full bathrooms:3
- Living area:2,146 sq. ft.
Heating and cooling
- Cooling:Central A/C
- Heating:Forced Air, Oil
Structure and exterior
- Year built:1950
- Building area:2,146 sq. ft.
- Lot area:0.34 Acres
Schools
- High school:CONESTOGA
- Middle school:VALLEY FORGE
- Elementary school:HILLSIDE
Utilities
- Water:Public
- Sewer:Public Sewer
Finances and disclosures
- Price:$759,000
- Price per sq. ft.:$353.68
- Tax amount:$7,350 (2024)
New listings near 105 Dalton Rd
- New
 $2,974,900Active5 beds 6 baths5,971 sq. ft.
$2,974,900Active5 beds 6 baths5,971 sq. ft.1441 Berwyn Paoli Rd, PAOLI, PA 19301
MLS# PACT2110318Listed by: KELLER WILLIAMS REAL ESTATE -EXTON - Coming Soon
 $849,900Coming Soon3 beds 3 baths
$849,900Coming Soon3 beds 3 baths10 Arlington Rd, MALVERN, PA 19355
MLS# PACT2110268Listed by: KELLER WILLIAMS REAL ESTATE -EXTON  $725,000Pending4 beds 3 baths2,846 sq. ft.
$725,000Pending4 beds 3 baths2,846 sq. ft.149 Vincent Rd, PAOLI, PA 19301
MLS# PACT2109556Listed by: BHHS FOX & ROACH-ROSEMONT- New
 $500,000Active3 beds 1 baths1,350 sq. ft.
$500,000Active3 beds 1 baths1,350 sq. ft.113 Manor, PAOLI, PA 19301
MLS# PACT2109552Listed by: COMPASS PENNSYLVANIA, LLC - New
 $460,000Active3 beds 1 baths1,891 sq. ft.
$460,000Active3 beds 1 baths1,891 sq. ft.20 Rollingview Dr, PAOLI, PA 19301
MLS# PACT2109846Listed by: PREMIER PROPERTY SALES & RENTALS  $300,000Active3 beds 2 baths960 sq. ft.
$300,000Active3 beds 2 baths960 sq. ft.72 W Central Ave, PAOLI, PA 19301
MLS# PACT2109384Listed by: RE/MAX MAIN LINE-PAOLI $1,074,000Pending7 beds 5 baths5,292 sq. ft.
$1,074,000Pending7 beds 5 baths5,292 sq. ft.41 Greenlawn Rd, PAOLI, PA 19301
MLS# PACT2109232Listed by: LONG & FOSTER REAL ESTATE, INC. $299,999Active0.57 Acres
$299,999Active0.57 Acres313 Central Ave, MALVERN, PA 19355
MLS# PACT2109310Listed by: REALTY ONE GROUP RESTORE - COLLEGEVILLE $499,000Pending3 beds 2 baths1,269 sq. ft.
$499,000Pending3 beds 2 baths1,269 sq. ft.28 Manor Rd, PAOLI, PA 19301
MLS# PACT2107032Listed by: KELLER WILLIAMS REAL ESTATE -EXTON $509,000Active3 beds 3 baths1,993 sq. ft.
$509,000Active3 beds 3 baths1,993 sq. ft.337 Paoli Woods, PAOLI, PA 19301
MLS# PACT2106600Listed by: TARGET REALTY
