12 Moreland Rd, Paoli, PA 19301
Local realty services provided by:Better Homes and Gardens Real Estate Cassidon Realty
12 Moreland Rd,Paoli, PA 19301
$675,000
- 3 Beds
- 2 Baths
- 1,780 sq. ft.
- Single family
- Pending
Listed by: benjamin a hardy
Office: compass pennsylvania, llc.
MLS#:PACT2111986
Source:BRIGHTMLS
Price summary
- Price:$675,000
- Price per sq. ft.:$379.21
About this home
Welcome to 12 Moreland Avenue—a beautifully updated brick colonial tucked at the end of a quiet, no-through street in the heart of Paoli. Classic charm meets modern living in this move-in-ready home, ideally located just minutes from everything you need. Step inside to a bright, open-concept main floor designed for effortless living and entertaining. The updated kitchen features solid surface countertops, stainless steel appliances, gas cooking, and a large center island—the ultimate gathering spot for meals, homework, or wine with friends. The kitchen flows seamlessly into the living and dining areas, and out to the rear deck—perfect for indoor-outdoor entertaining. The cozy living room is anchored by a wood-burning fireplace, with hardwood floors and room for a large flat-screen above the mantel. A stylish powder room with pocket door completes the main level. Upstairs, you’ll find three spacious bedrooms, a recently renovated full bath, and linen closet. The finished walk-out basement adds valuable bonus space—ideal for a home office, gym, playroom, or media lounge. It also includes laundry and plenty of storage. Recent system upgrades include a newer roof, furnace (converted to Natural Gas from Oil), multi zone heat & AC, and electrical panel, offering peace of mind and long-term value. The private backyard is one of the best on the block framed by mature landscaping. A large deck and basement offer access to the rear yard and the large storage shed round out the outdoor amenities. Location-wise, it doesn’t get better. Walk to Paoli’s train station, restaurants, and shops. Just minutes to downtown Malvern’s community events—parades, farmers markets, and more. Enjoy nearby parks, the Chester Valley Trail, and award-winning Great Valley Schools.
Contact an agent
Home facts
- Year built:1939
- Listing ID #:PACT2111986
- Added:51 day(s) ago
- Updated:December 13, 2025 at 08:43 AM
Rooms and interior
- Bedrooms:3
- Total bathrooms:2
- Full bathrooms:1
- Half bathrooms:1
- Living area:1,780 sq. ft.
Heating and cooling
- Cooling:Central A/C
- Heating:Hot Water, Natural Gas
Structure and exterior
- Roof:Asphalt
- Year built:1939
- Building area:1,780 sq. ft.
- Lot area:0.25 Acres
Schools
- High school:GREAT VALLEY
- Middle school:GREAT VALLEY M.S.
- Elementary school:GENERAL WAYNE
Utilities
- Water:Public
- Sewer:Public Sewer
Finances and disclosures
- Price:$675,000
- Price per sq. ft.:$379.21
- Tax amount:$5,051 (2025)
New listings near 12 Moreland Rd
- Open Sat, 12 to 1pmNew
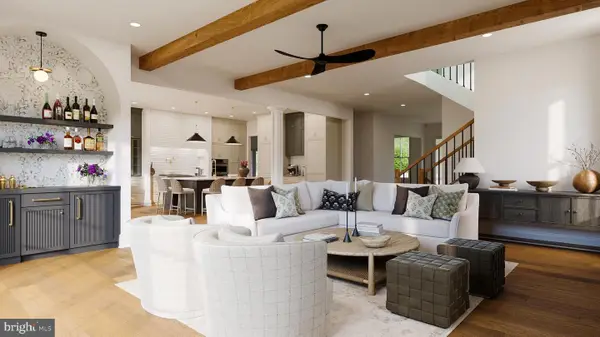 $2,699,000Active5 beds 6 baths5,971 sq. ft.
$2,699,000Active5 beds 6 baths5,971 sq. ft.1441 Berwyn Paoli Rd, PAOLI, PA 19301
MLS# PACT2114470Listed by: KELLER WILLIAMS REAL ESTATE -EXTON - Open Sat, 11am to 1pmNew
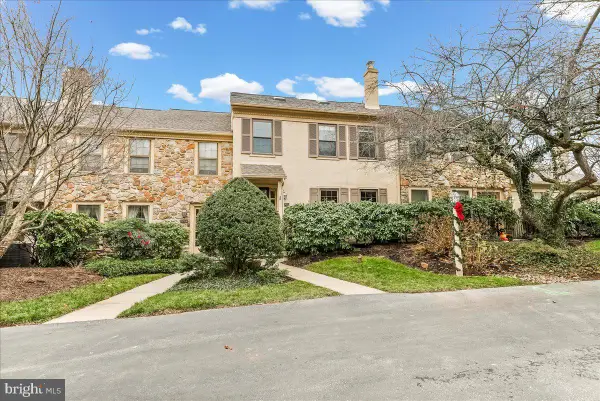 $559,000Active4 beds 3 baths2,020 sq. ft.
$559,000Active4 beds 3 baths2,020 sq. ft.1705 Weatherstone Dr #1705, PAOLI, PA 19301
MLS# PACT2114156Listed by: KW GREATER WEST CHESTER 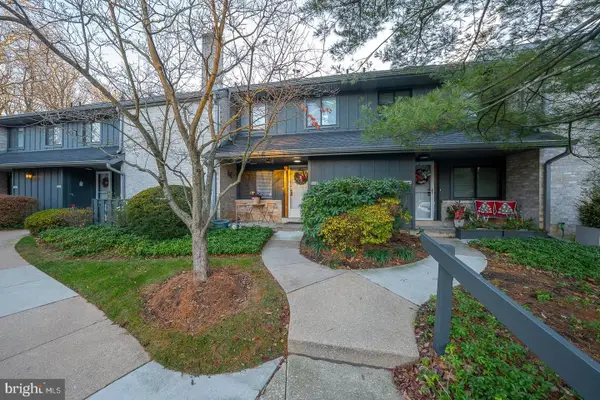 $499,000Pending4 beds 3 baths2,035 sq. ft.
$499,000Pending4 beds 3 baths2,035 sq. ft.521 Foxwood Ln #521, PAOLI, PA 19301
MLS# PACT2114292Listed by: KELLER WILLIAMS REALTY DEVON-WAYNE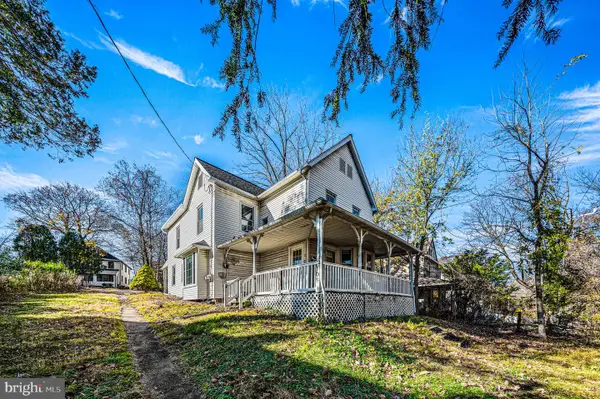 $399,000Pending4 beds -- baths1,950 sq. ft.
$399,000Pending4 beds -- baths1,950 sq. ft.106 N Valley Rd, PAOLI, PA 19301
MLS# PACT2114072Listed by: STYER REAL ESTATE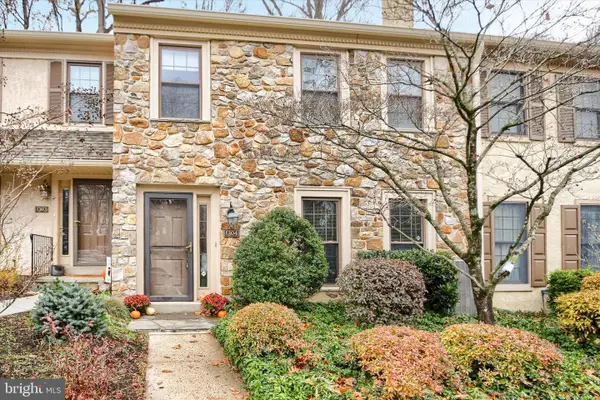 $549,900Active4 beds 3 baths2,020 sq. ft.
$549,900Active4 beds 3 baths2,020 sq. ft.1304 Weatherstone Dr #1304, PAOLI, PA 19301
MLS# PACT2113630Listed by: COLDWELL BANKER REALTY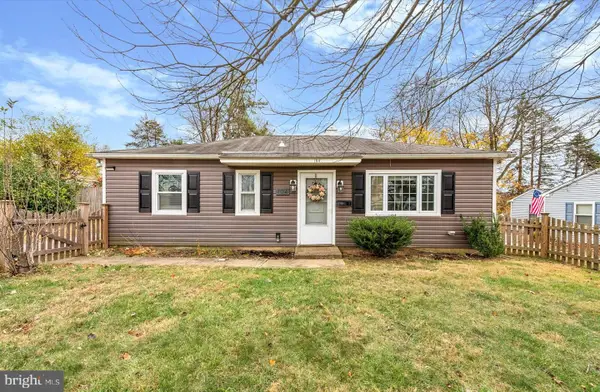 $425,000Pending3 beds 1 baths1,381 sq. ft.
$425,000Pending3 beds 1 baths1,381 sq. ft.104 Lynbrook Rd, PAOLI, PA 19301
MLS# PACT2113538Listed by: COMPASS PENNSYLVANIA, LLC $459,900Active3 beds 3 baths1,618 sq. ft.
$459,900Active3 beds 3 baths1,618 sq. ft.201 Penns Ln #201, MALVERN, PA 19355
MLS# PACT2113542Listed by: ENGEL & VOLKERS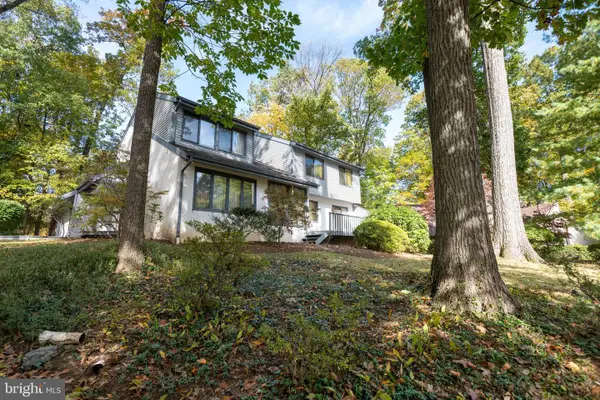 $799,900Pending4 beds 3 baths2,630 sq. ft.
$799,900Pending4 beds 3 baths2,630 sq. ft.2102 Quail Ridge Dr, PAOLI, PA 19301
MLS# PACT2112818Listed by: EXP REALTY, LLC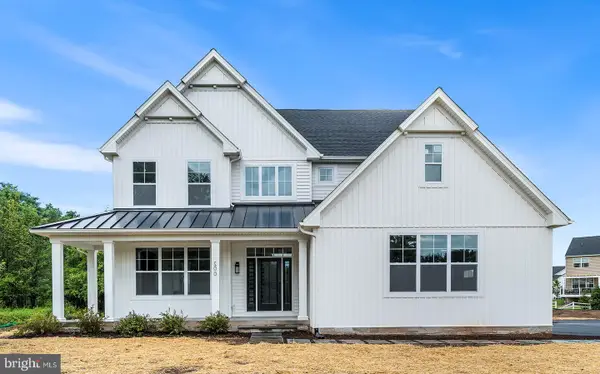 $1,395,000Active4 beds 3 baths
$1,395,000Active4 beds 3 bathsLot 1 Whitworth Ave, PAOLI, PA 19301
MLS# PACT2112106Listed by: KELLER WILLIAMS REAL ESTATE -EXTON
