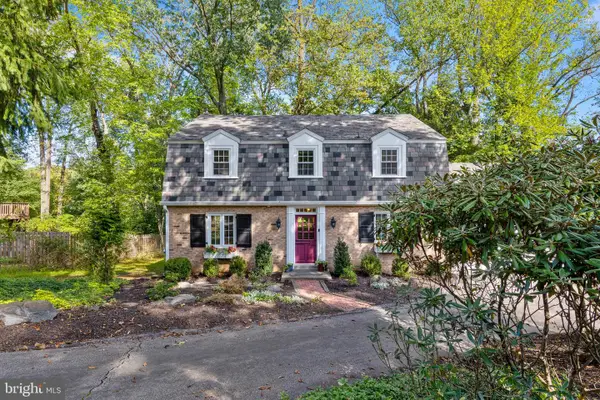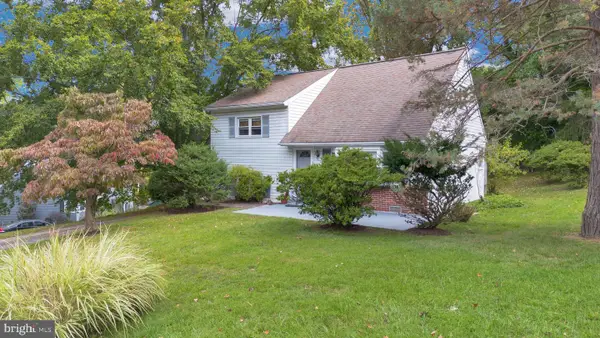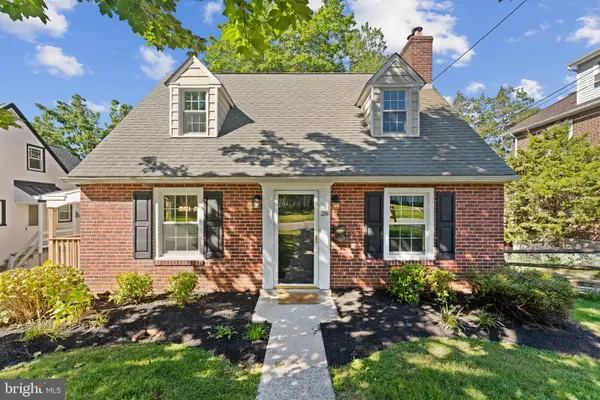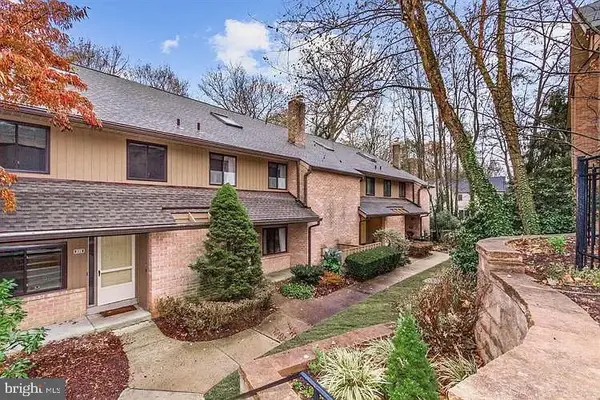12 Summit Ave, Paoli, PA 19301
Local realty services provided by:Better Homes and Gardens Real Estate Maturo
12 Summit Ave,Paoli, PA 19301
$350,000
- 2 Beds
- 2 Baths
- 1,220 sq. ft.
- Single family
- Pending
Listed by:ayse clay
Office:keller williams realty devon-wayne
MLS#:PACT2103682
Source:BRIGHTMLS
Price summary
- Price:$350,000
- Price per sq. ft.:$286.89
About this home
Single-family home in the award-winning Tredyffrin/Easttown School District located on a no through-way street with access to hiking trails at Airdrie Forest Preserve. The owner had slowly combed through work in but didn't see out his vision. The home and property have been and continue to be a WORK IN PROGRESS; home needs work. There are plans attached for the projected kitchen and deck lay-out.
First floor: Living room, Dining room, Kitchen, full bath, Office/3rd bedroom. 2nd floor: 2 bedrooms and full bathroom. One car detached garage. Fenced in rear yard. Natural gas heat & central air. Basement has a a 2nd means of egress. This location allows for walkability to the newly-renovated Paoli SEPTA and Amtrak TRAIN station for unparalleled transportation access, Paoli business district with restaurants and library.
Paoli Hospital (1 mi), Chester Valley Walking & Biking Trail (1mi), Wegmans/Target/Aldi (3mi). Property is being sold in as is condition.
Contact an agent
Home facts
- Year built:1920
- Listing ID #:PACT2103682
- Added:80 day(s) ago
- Updated:September 29, 2025 at 07:35 AM
Rooms and interior
- Bedrooms:2
- Total bathrooms:2
- Full bathrooms:2
- Living area:1,220 sq. ft.
Heating and cooling
- Cooling:Central A/C
- Heating:Forced Air, Natural Gas
Structure and exterior
- Year built:1920
- Building area:1,220 sq. ft.
- Lot area:0.17 Acres
Schools
- High school:CONESTOGA
- Middle school:VALLEY FORGE
- Elementary school:HILLSIDE
Utilities
- Water:Public
- Sewer:Public Sewer
Finances and disclosures
- Price:$350,000
- Price per sq. ft.:$286.89
- Tax amount:$2,419 (2024)
New listings near 12 Summit Ave
- New
 $2,974,900Active5 beds 6 baths5,971 sq. ft.
$2,974,900Active5 beds 6 baths5,971 sq. ft.1441 Berwyn Paoli Rd, PAOLI, PA 19301
MLS# PACT2110318Listed by: KELLER WILLIAMS REAL ESTATE -EXTON - Coming Soon
 $849,900Coming Soon3 beds 3 baths
$849,900Coming Soon3 beds 3 baths10 Arlington Rd, MALVERN, PA 19355
MLS# PACT2110268Listed by: KELLER WILLIAMS REAL ESTATE -EXTON  $725,000Pending4 beds 3 baths2,846 sq. ft.
$725,000Pending4 beds 3 baths2,846 sq. ft.149 Vincent Rd, PAOLI, PA 19301
MLS# PACT2109556Listed by: BHHS FOX & ROACH-ROSEMONT- New
 $500,000Active3 beds 1 baths1,350 sq. ft.
$500,000Active3 beds 1 baths1,350 sq. ft.113 Manor, PAOLI, PA 19301
MLS# PACT2109552Listed by: COMPASS PENNSYLVANIA, LLC - New
 $460,000Active3 beds 1 baths1,891 sq. ft.
$460,000Active3 beds 1 baths1,891 sq. ft.20 Rollingview Dr, PAOLI, PA 19301
MLS# PACT2109846Listed by: PREMIER PROPERTY SALES & RENTALS  $300,000Active3 beds 2 baths960 sq. ft.
$300,000Active3 beds 2 baths960 sq. ft.72 W Central Ave, PAOLI, PA 19301
MLS# PACT2109384Listed by: RE/MAX MAIN LINE-PAOLI $1,074,000Pending7 beds 5 baths5,292 sq. ft.
$1,074,000Pending7 beds 5 baths5,292 sq. ft.41 Greenlawn Rd, PAOLI, PA 19301
MLS# PACT2109232Listed by: LONG & FOSTER REAL ESTATE, INC. $299,999Active0.57 Acres
$299,999Active0.57 Acres313 Central Ave, MALVERN, PA 19355
MLS# PACT2109310Listed by: REALTY ONE GROUP RESTORE - COLLEGEVILLE $499,000Pending3 beds 2 baths1,269 sq. ft.
$499,000Pending3 beds 2 baths1,269 sq. ft.28 Manor Rd, PAOLI, PA 19301
MLS# PACT2107032Listed by: KELLER WILLIAMS REAL ESTATE -EXTON $509,000Active3 beds 3 baths1,993 sq. ft.
$509,000Active3 beds 3 baths1,993 sq. ft.337 Paoli Woods, PAOLI, PA 19301
MLS# PACT2106600Listed by: TARGET REALTY
