1010 W Chelten Ave, PHILADELPHIA, PA 19126
Local realty services provided by:Better Homes and Gardens Real Estate Premier
1010 W Chelten Ave,PHILADELPHIA, PA 19126
$520,000
- 5 Beds
- 4 Baths
- 3,400 sq. ft.
- Single family
- Active
Upcoming open houses
- Sun, Sep 1401:00 pm - 03:00 pm
Listed by:donna l. chappelle
Office:elfant wissahickon-chestnut hill
MLS#:PAPH2536382
Source:BRIGHTMLS
Price summary
- Price:$520,000
- Price per sq. ft.:$152.94
About this home
Welcome to 1010! This beautiful, well-maintained, three-story detached corner property in East Oak Lane is a must-see.
This spacious five-bedroom home features two full baths and two half baths. Enter into an open sun room adorned with windows, offering an abundance of natural light. The living room features a fireplace and hardwood floors, which continue throughout the first floor. The open-plan kitchen and dining area are perfect for entertaining and holiday family gatherings.
For convenience, the home includes two staircases to the second floor—one from the living room and another off the kitchen area. A mudroom and a powder room are also located off the kitchen on the first floor.
Hardwood flooring extends throughout the home to the second and third floors. The second floor offers three spacious bedrooms with ample closet space and a full bath, while the third floor includes two additional bedrooms and another full bath. 2nd and 3rd floors have Central AC.
The home also boasts a fully finished lower-level basement family room, perfect for cozy family movie nights, play area for the children or additional entertaining space. This lower level is also equipped with a powder room, a laundry room, large storage closet and convenient access to the backyard.
This immaculate corner property, lovingly maintained by a gardening enthusiast. The exterior features a one-car detached garage with a driveway that accommodates two additional cars. The grounds are a gardener's delight, adorned with a variety of plants, flowers, shrubs, and a vegetable garden. Newer concrete sidewalks surround the property.
WELCOME HOME!
Contact an agent
Home facts
- Year built:1925
- Listing ID #:PAPH2536382
- Added:1 day(s) ago
- Updated:September 12, 2025 at 06:41 PM
Rooms and interior
- Bedrooms:5
- Total bathrooms:4
- Full bathrooms:2
- Half bathrooms:2
- Living area:3,400 sq. ft.
Heating and cooling
- Cooling:Central A/C
- Heating:Natural Gas, Radiator
Structure and exterior
- Year built:1925
- Building area:3,400 sq. ft.
- Lot area:0.18 Acres
Utilities
- Water:Public
- Sewer:Public Sewer
Finances and disclosures
- Price:$520,000
- Price per sq. ft.:$152.94
- Tax amount:$5,294 (2025)
New listings near 1010 W Chelten Ave
- Coming Soon
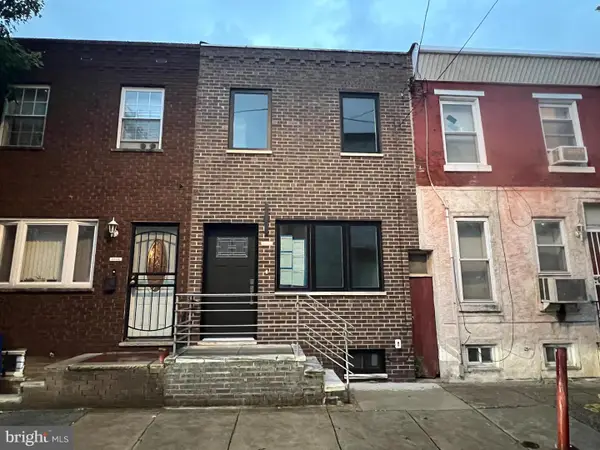 $370,000Coming Soon2 beds 2 baths
$370,000Coming Soon2 beds 2 baths1615 S Beulah St, PHILADELPHIA, PA 19148
MLS# PAPH2527478Listed by: CENTURY 21 ADVANTAGE GOLD-SOUTH PHILADELPHIA - Coming Soon
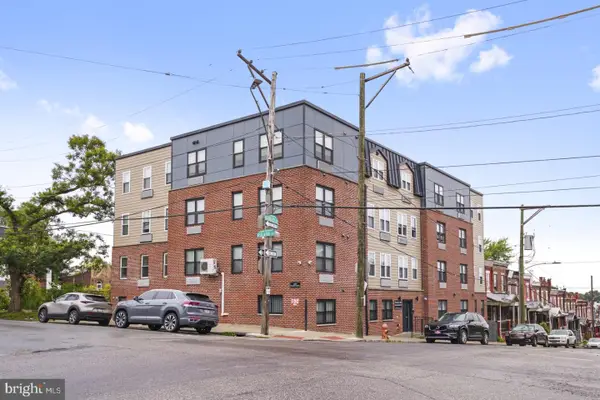 $2,550,000Coming Soon25 beds -- baths
$2,550,000Coming Soon25 beds -- baths4529-4531 Pulaski Ave, PHILADELPHIA, PA 19144
MLS# PAPH2536628Listed by: COMPASS PENNSYLVANIA, LLC - New
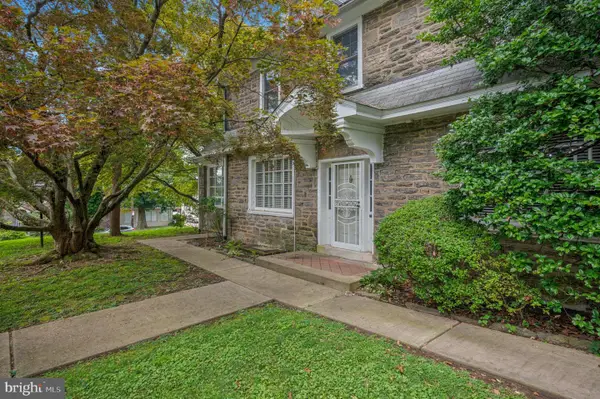 $450,000Active5 beds 5 baths3,100 sq. ft.
$450,000Active5 beds 5 baths3,100 sq. ft.825 E Haines St, PHILADELPHIA, PA 19138
MLS# PAPH2536788Listed by: KELLER WILLIAMS REAL ESTATE - WEST CHESTER - New
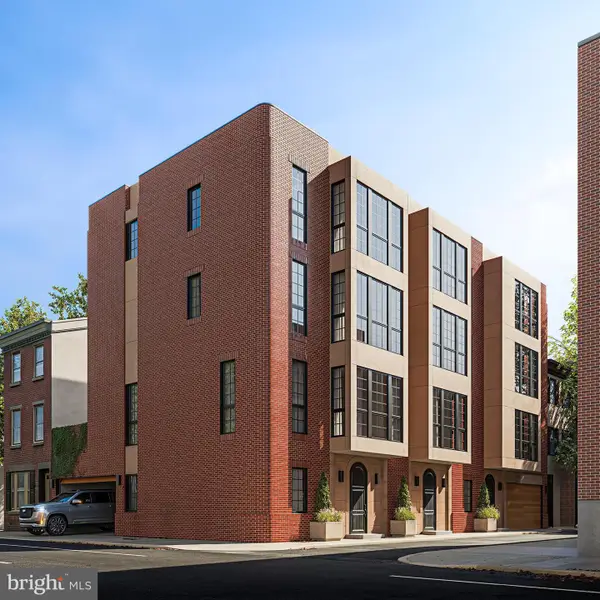 $3,050,000Active4 beds 5 baths
$3,050,000Active4 beds 5 baths2002 Waverly Street, PHILADELPHIA, PA 19146
MLS# PAPH2537206Listed by: KW EMPOWER - Coming Soon
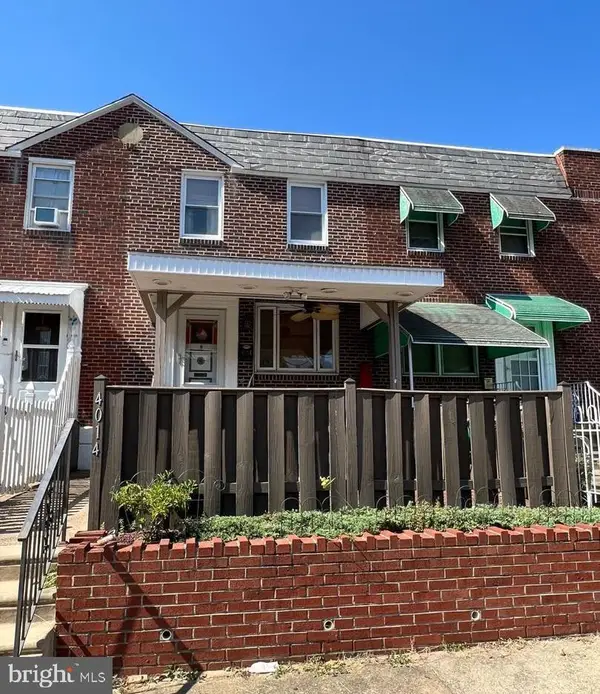 $239,900Coming Soon2 beds 2 baths
$239,900Coming Soon2 beds 2 baths4014 Barnett St, PHILADELPHIA, PA 19135
MLS# PAPH2537220Listed by: ACHIEVEMENT REALTY INC.  $229,000Active1 beds 1 baths699 sq. ft.
$229,000Active1 beds 1 baths699 sq. ft.1001-13 Chestnut St #904w, PHILADELPHIA, PA 19107
MLS# PAPH2509822Listed by: COMPASS PENNSYLVANIA, LLC- New
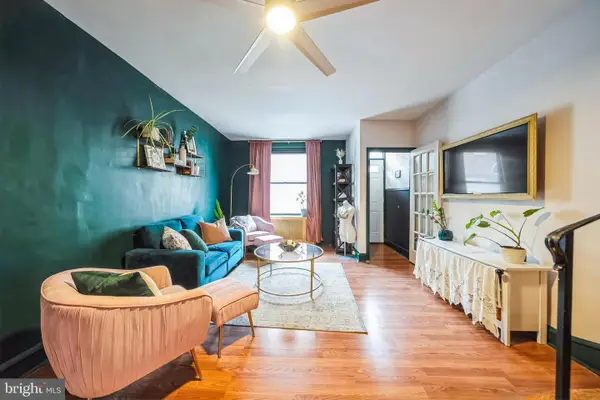 $300,000Active3 beds 1 baths1,045 sq. ft.
$300,000Active3 beds 1 baths1,045 sq. ft.1120 Emily St, PHILADELPHIA, PA 19148
MLS# PAPH2532814Listed by: COLDWELL BANKER REALTY - New
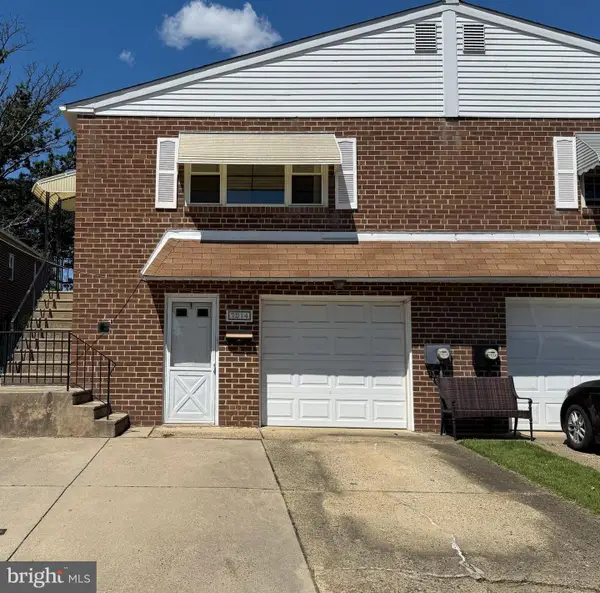 $299,000Active2 beds 3 baths1,053 sq. ft.
$299,000Active2 beds 3 baths1,053 sq. ft.7914 Farnsworth St, PHILADELPHIA, PA 19152
MLS# PAPH2534952Listed by: HOMESTARR REALTY - Open Sun, 11am to 1pmNew
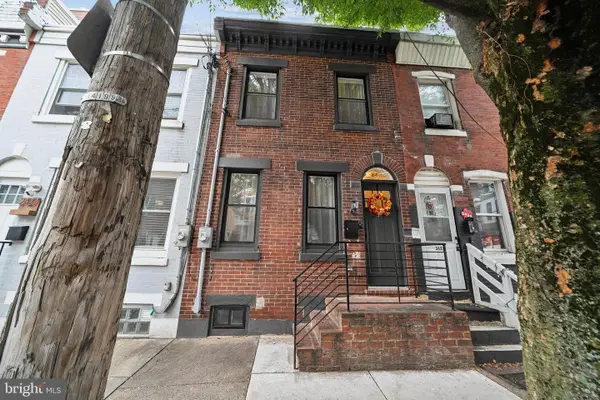 $345,000Active2 beds 2 baths960 sq. ft.
$345,000Active2 beds 2 baths960 sq. ft.2425 Jasper St, PHILADELPHIA, PA 19125
MLS# PAPH2535478Listed by: COLDWELL BANKER REALTY - New
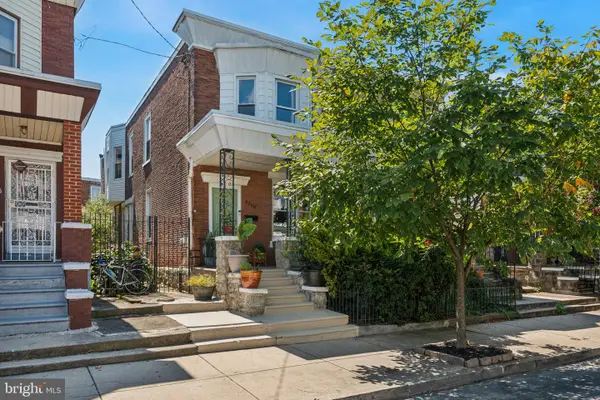 $348,000Active4 beds 2 baths1,504 sq. ft.
$348,000Active4 beds 2 baths1,504 sq. ft.5308 Pine St, PHILADELPHIA, PA 19143
MLS# PAPH2536976Listed by: COMPASS PENNSYLVANIA, LLC
