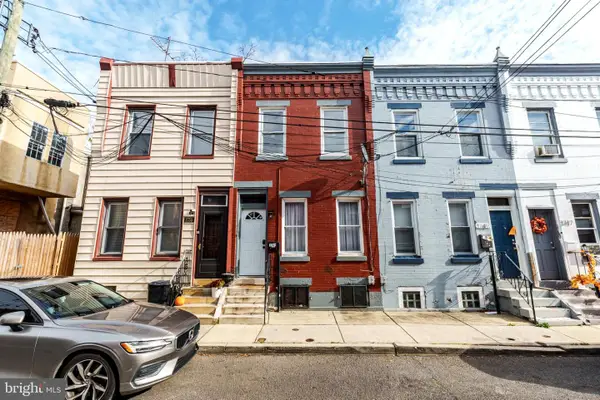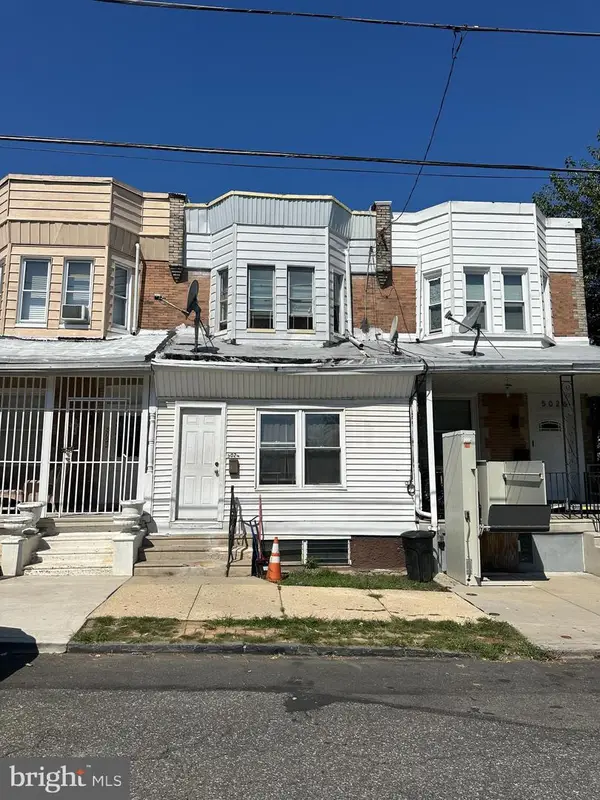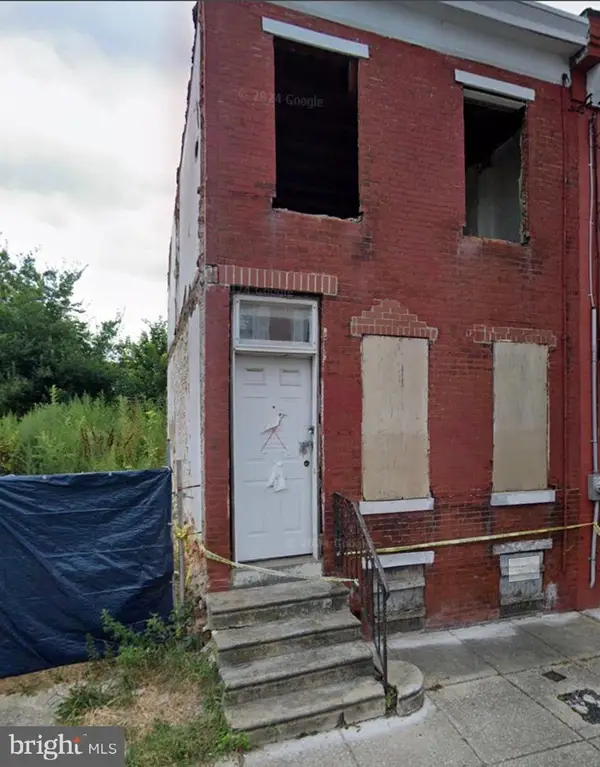1101 Locust St #8b, Philadelphia, PA 19107
Local realty services provided by:Better Homes and Gardens Real Estate Valley Partners
Listed by: rebecca diamond
Office: bhhs fox & roach-haverford
MLS#:PAPH2478594
Source:BRIGHTMLS
Price summary
- Price:$1,125,000
- Price per sq. ft.:$546.38
- Monthly HOA dues:$230
About this home
Philly meets Soho in this exceptional corner condo with sweeping views, luxury finishes, high ceilings, 24-hr concierge, and garage parking in Washington Square West.
Never have 3 bedrooms and 3.5 bathrooms been this affordable in a luxury setting. The massive main living/dining area is sun-drenched open space, with 10-ft ceilings, huge windows, and long-range southern and eastern views. A large bonus room has endless possibilities: a den, dining room, office, gym…totally flexible space to suit your custom needs. The contemporary kitchen dazzles with copious white lacquer cabinetry, stainless appliances, waterfall quartz countertops, island, and bar stool seating. A powder room and laundry room abut the kitchen on either side.
The Primary suite and Junior suite include dreamy walk-in closets, huge windows, extra-large bathrooms with dual vanities, soaking tubs, and glass-framed showers. They are at opposite ends of the unit, providing the utmost in privacy for each space. The third bedroom also includes an en suite bath and ample closet space. Building has extra storage on the 3rd floor and a dog run.
Easy walk to fitness, coffee, grocery, shopping, parks, pickleball, PATCO, Antique Row, the Forrest & Walnut Theaters, the Convention Center, Reading Terminal, the Academy of Music, and the Kimmel Center, not to mention some of the hottest restaurants and night spots in the City. The city’s finest dining, arts, and culture are at your doorstep, along with Jefferson and Pennsylvania Hospitals.
Designed by award-winning architect Cecil Baker, the historic Western Union Building exudes contemporary, sophisticated style. This rarely lived-in unit feels brand new and will not disappoint.
Contact an agent
Home facts
- Year built:2007
- Listing ID #:PAPH2478594
- Added:190 day(s) ago
- Updated:November 14, 2025 at 11:30 AM
Rooms and interior
- Bedrooms:3
- Total bathrooms:4
- Full bathrooms:3
- Half bathrooms:1
- Living area:2,059 sq. ft.
Heating and cooling
- Cooling:Central A/C
- Heating:Electric, Forced Air
Structure and exterior
- Year built:2007
- Building area:2,059 sq. ft.
Schools
- High school:HORACE FURNESS
- Middle school:GEN. GEORGE A. MCCALL SCHOOL
- Elementary school:GEN. GEORGE A. MCCALL SCHOOL
Utilities
- Water:Public
- Sewer:Public Sewer
Finances and disclosures
- Price:$1,125,000
- Price per sq. ft.:$546.38
- Tax amount:$18,947 (2025)
New listings near 1101 Locust St #8b
- New
 $190,000Active2 beds 1 baths700 sq. ft.
$190,000Active2 beds 1 baths700 sq. ft.1350 S Melville St, PHILADELPHIA, PA 19143
MLS# PAPH2558760Listed by: CENTURY 21 ADVANTAGE GOLD-SOUTH PHILADELPHIA - New
 $125,000Active2 beds 1 baths952 sq. ft.
$125,000Active2 beds 1 baths952 sq. ft.1751 N Bambrey St, PHILADELPHIA, PA 19121
MLS# PAPH2558802Listed by: CENTURY 21 ADVANTAGE GOLD-SOUTH PHILADELPHIA - Open Sat, 12:30 to 2pmNew
 $439,900Active4 beds 2 baths1,569 sq. ft.
$439,900Active4 beds 2 baths1,569 sq. ft.Address Withheld By Seller, PHILADELPHIA, PA 19115
MLS# PAPH2557994Listed by: DAN REALTY - New
 $330,000Active3 beds 4 baths2,296 sq. ft.
$330,000Active3 beds 4 baths2,296 sq. ft.5401 Gainor Rd, PHILADELPHIA, PA 19131
MLS# PAPH2554890Listed by: ERGO REAL ESTATE COMPANY - New
 $190,000Active3 beds 2 baths1,120 sq. ft.
$190,000Active3 beds 2 baths1,120 sq. ft.5845 Ludlow St, PHILADELPHIA, PA 19139
MLS# PAPH2556040Listed by: PERFECT PLACE REAL ESTATE CO. - New
 $209,999Active2 beds 1 baths896 sq. ft.
$209,999Active2 beds 1 baths896 sq. ft.5916 Newtown Ave, PHILADELPHIA, PA 19120
MLS# PAPH2558248Listed by: HONEST REAL ESTATE - New
 $125,000Active3 beds 1 baths1,278 sq. ft.
$125,000Active3 beds 1 baths1,278 sq. ft.5024 Duffield St, PHILADELPHIA, PA 19124
MLS# PAPH2558400Listed by: RE/MAX ACCESS - New
 $145,000Active3 beds 1 baths980 sq. ft.
$145,000Active3 beds 1 baths980 sq. ft.3433 E St, PHILADELPHIA, PA 19134
MLS# PAPH2558402Listed by: REALTY MARK ASSOCIATES - New
 $85,000Active4 beds 2 baths784 sq. ft.
$85,000Active4 beds 2 baths784 sq. ft.4960 Kershaw St, PHILADELPHIA, PA 19131
MLS# PAPH2558406Listed by: DEL VAL REALTY & PROPERTY MANAGEMENT - New
 $784,900Active5 beds 3 baths3,122 sq. ft.
$784,900Active5 beds 3 baths3,122 sq. ft.4911 Warrington Ave, PHILADELPHIA, PA 19143
MLS# PAPH2558408Listed by: TESLA REALTY GROUP, LLC
