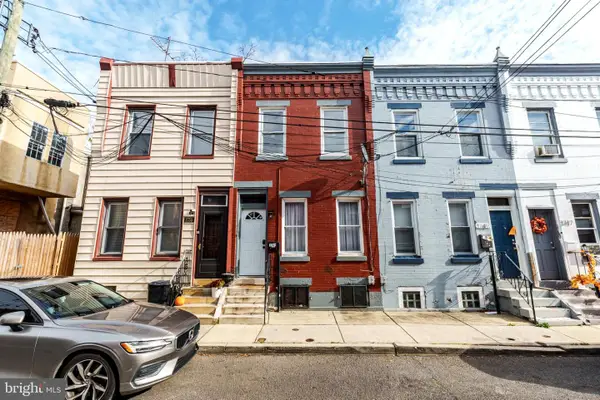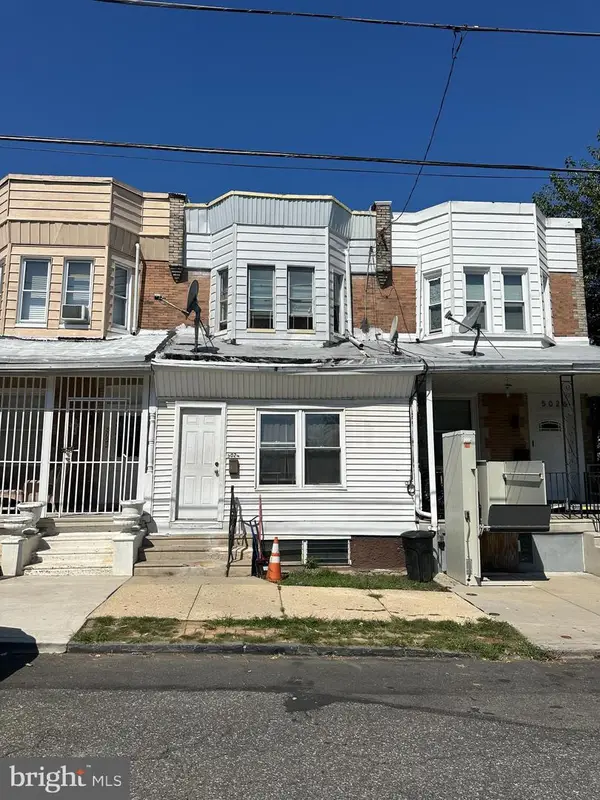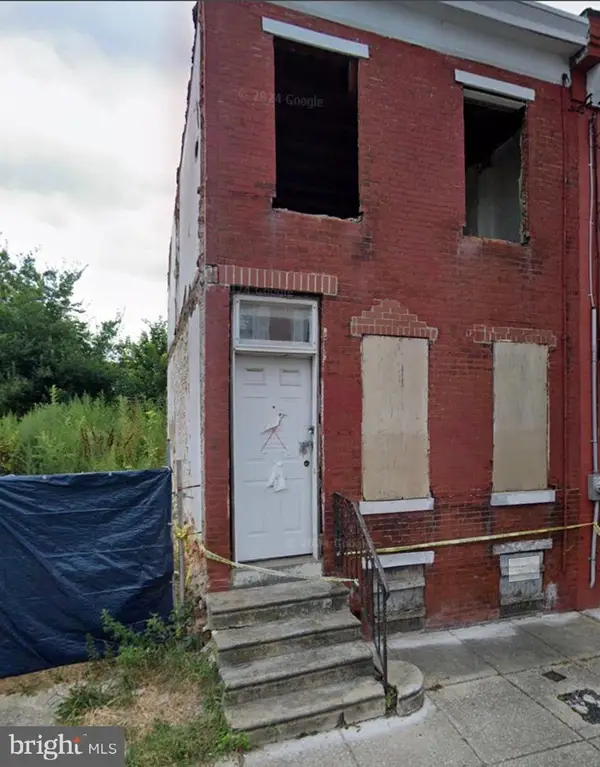1103 Fanshawe St, Philadelphia, PA 19111
Local realty services provided by:Better Homes and Gardens Real Estate Cassidon Realty
1103 Fanshawe St,Philadelphia, PA 19111
$285,000
- 3 Beds
- 1 Baths
- 1,116 sq. ft.
- Single family
- Pending
Listed by: kathy williams
Office: bhhs fox & roach-jenkintown
MLS#:PAPH2523620
Source:BRIGHTMLS
Price summary
- Price:$285,000
- Price per sq. ft.:$255.38
About this home
Welcome to 1103 Fanshawe Street located in the heart of Lawncrest. This beautifully maintained twin home is move-in ready and sits on an oversized lot, in a desirable location. Enter through a covered doorway and into a spacious Living room with beautiful hardwood floors which overlooks the front yard and into an arched formal Dining room with great windows. From there you'll see a bright eat-in kitchen with tons of beautiful cabinets and open shelves, stainless steel appliances, decorative backsplash, a custom nook with wine storage and a convenient counter space for kitchen stools. Enjoy your year-round comfort with central cooling and heating throughout the home. Original hardwood floors throughout the main level with untouched wood floors beneath carpet on the stairs and second floor. Upstairs is a spacious primary bedroom with walk in closet and large windows, plus 2 additional good sized bedrooms and an updated full hall bath. Downstairs is a newly finished basement, ideal for a family room, home office or gym, play area etc, and laundry area with washer and dryer. Outdoors is an extra large back yard with a privacy fence for grilling, entertaining or relaxing, with a one car garage, a rare convenience for this area. Whether you're a first time homebuyer or just looking to settle in a special neighborhood, 1103 Fanshawe offers a great option. This home combines function, space, comfort and style. It's city living with a suburban feel. This home has many upgrades for those seeking a move-in ready home; New roof installed (2021 ) for added peace of mind, Basement refinished (2023), updated plumbing throughout. In addition, the location cannot be beat, It is minutes from 4 major supermarkets, great dining , the Cottman Mall and many public transportation routes. Also within walking distance to J Hampton Moore(Elementary) Castor Gardens (middle) and Northeast High School. Don't miss your chance to make this house your home. Schedule your showing today.
Contact an agent
Home facts
- Year built:1950
- Listing ID #:PAPH2523620
- Added:101 day(s) ago
- Updated:November 14, 2025 at 08:39 AM
Rooms and interior
- Bedrooms:3
- Total bathrooms:1
- Full bathrooms:1
- Living area:1,116 sq. ft.
Heating and cooling
- Cooling:Central A/C
- Heating:Central
Structure and exterior
- Year built:1950
- Building area:1,116 sq. ft.
- Lot area:0.07 Acres
Schools
- Elementary school:J. HAMPTON MOORE SCHOOL
Utilities
- Water:Public
- Sewer:Public Sewer
Finances and disclosures
- Price:$285,000
- Price per sq. ft.:$255.38
- Tax amount:$3,475 (2025)
New listings near 1103 Fanshawe St
- New
 $190,000Active2 beds 1 baths700 sq. ft.
$190,000Active2 beds 1 baths700 sq. ft.1350 S Melville St, PHILADELPHIA, PA 19143
MLS# PAPH2558760Listed by: CENTURY 21 ADVANTAGE GOLD-SOUTH PHILADELPHIA - New
 $125,000Active2 beds 1 baths952 sq. ft.
$125,000Active2 beds 1 baths952 sq. ft.1751 N Bambrey St, PHILADELPHIA, PA 19121
MLS# PAPH2558802Listed by: CENTURY 21 ADVANTAGE GOLD-SOUTH PHILADELPHIA - Open Sat, 12:30 to 2pmNew
 $439,900Active4 beds 2 baths1,569 sq. ft.
$439,900Active4 beds 2 baths1,569 sq. ft.Address Withheld By Seller, PHILADELPHIA, PA 19115
MLS# PAPH2557994Listed by: DAN REALTY - New
 $330,000Active3 beds 4 baths2,296 sq. ft.
$330,000Active3 beds 4 baths2,296 sq. ft.5401 Gainor Rd, PHILADELPHIA, PA 19131
MLS# PAPH2554890Listed by: ERGO REAL ESTATE COMPANY - New
 $190,000Active3 beds 2 baths1,120 sq. ft.
$190,000Active3 beds 2 baths1,120 sq. ft.5845 Ludlow St, PHILADELPHIA, PA 19139
MLS# PAPH2556040Listed by: PERFECT PLACE REAL ESTATE CO. - New
 $209,999Active2 beds 1 baths896 sq. ft.
$209,999Active2 beds 1 baths896 sq. ft.5916 Newtown Ave, PHILADELPHIA, PA 19120
MLS# PAPH2558248Listed by: HONEST REAL ESTATE - New
 $125,000Active3 beds 1 baths1,278 sq. ft.
$125,000Active3 beds 1 baths1,278 sq. ft.5024 Duffield St, PHILADELPHIA, PA 19124
MLS# PAPH2558400Listed by: RE/MAX ACCESS - New
 $145,000Active3 beds 1 baths980 sq. ft.
$145,000Active3 beds 1 baths980 sq. ft.3433 E St, PHILADELPHIA, PA 19134
MLS# PAPH2558402Listed by: REALTY MARK ASSOCIATES - New
 $85,000Active4 beds 2 baths784 sq. ft.
$85,000Active4 beds 2 baths784 sq. ft.4960 Kershaw St, PHILADELPHIA, PA 19131
MLS# PAPH2558406Listed by: DEL VAL REALTY & PROPERTY MANAGEMENT - New
 $784,900Active5 beds 3 baths3,122 sq. ft.
$784,900Active5 beds 3 baths3,122 sq. ft.4911 Warrington Ave, PHILADELPHIA, PA 19143
MLS# PAPH2558408Listed by: TESLA REALTY GROUP, LLC
