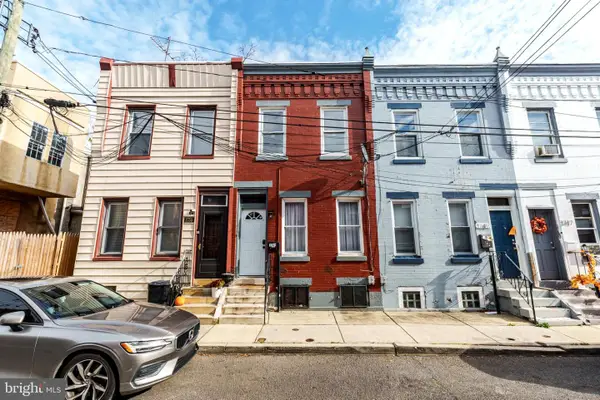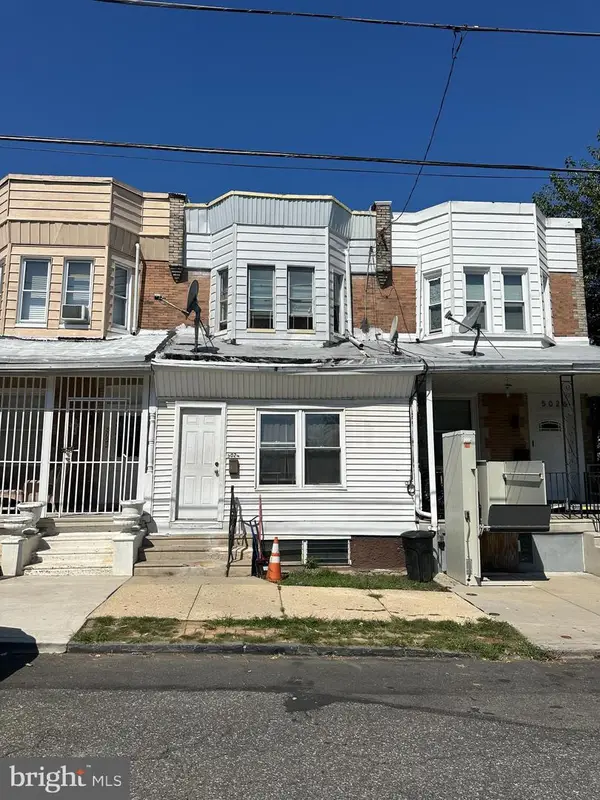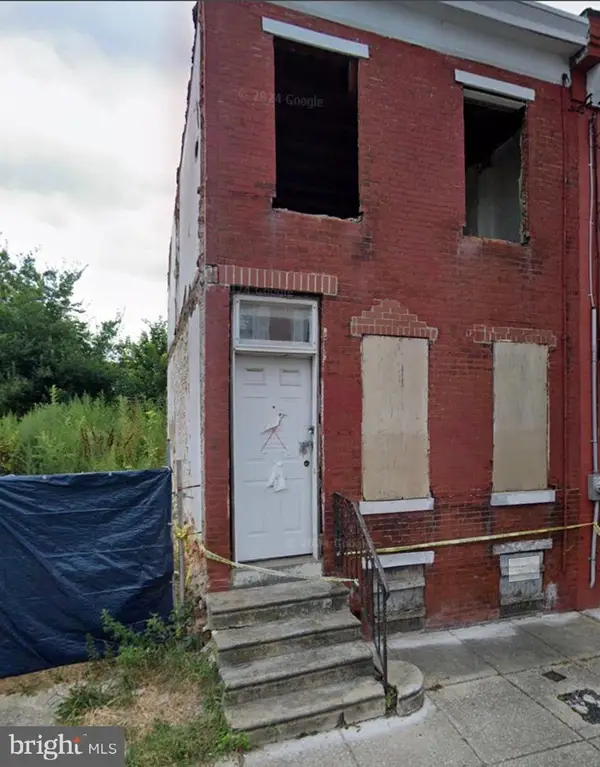1118 Princeton Ave, Philadelphia, PA 19111
Local realty services provided by:Better Homes and Gardens Real Estate Community Realty
1118 Princeton Ave,Philadelphia, PA 19111
$310,000
- 3 Beds
- 3 Baths
- 1,754 sq. ft.
- Single family
- Pending
Listed by: giovanni carpino, richard lesinski
Office: keller williams real estate tri-county
MLS#:PAPH2555218
Source:BRIGHTMLS
Price summary
- Price:$310,000
- Price per sq. ft.:$176.74
About this home
Great deal and below market!! Beautifully maintained 3-bedroom, 2.5-bath twin home in the heart of Castor Gardens offering comfort, charm, and space throughout. The bright and spacious living room features hardwood floors, recessed lighting, and large front windows that fill the home with natural light. The formal dining room flows into a well-kept eat-in kitchen with plenty of cabinet and counter space, ideal for everyday meals and entertaining. Upstairs you’ll find three generously sized bedrooms with great closet space and ceiling fans. The primary bedroom includes a private half bath, and the hall bathroom highlights its original retro tile in pristine condition. The finished basement provides a cozy family room or media space, along with a laundry area, half bath, and access to the rear driveway and attached garage. Outside you’ll enjoy a fenced yard with green space—perfect for relaxing or hosting gatherings. Conveniently located near shopping, schools, and public transportation, this move-in ready home has been lovingly cared for and is ready for its next owner.
Contact an agent
Home facts
- Year built:1950
- Listing ID #:PAPH2555218
- Added:10 day(s) ago
- Updated:November 14, 2025 at 08:39 AM
Rooms and interior
- Bedrooms:3
- Total bathrooms:3
- Full bathrooms:2
- Half bathrooms:1
- Living area:1,754 sq. ft.
Heating and cooling
- Cooling:Central A/C
- Heating:Central, Natural Gas
Structure and exterior
- Year built:1950
- Building area:1,754 sq. ft.
- Lot area:0.06 Acres
Utilities
- Water:Public
- Sewer:Public Sewer
Finances and disclosures
- Price:$310,000
- Price per sq. ft.:$176.74
- Tax amount:$3,981 (2025)
New listings near 1118 Princeton Ave
- New
 $190,000Active2 beds 1 baths700 sq. ft.
$190,000Active2 beds 1 baths700 sq. ft.1350 S Melville St, PHILADELPHIA, PA 19143
MLS# PAPH2558760Listed by: CENTURY 21 ADVANTAGE GOLD-SOUTH PHILADELPHIA - New
 $125,000Active2 beds 1 baths952 sq. ft.
$125,000Active2 beds 1 baths952 sq. ft.1751 N Bambrey St, PHILADELPHIA, PA 19121
MLS# PAPH2558802Listed by: CENTURY 21 ADVANTAGE GOLD-SOUTH PHILADELPHIA - Open Sat, 12:30 to 2pmNew
 $439,900Active4 beds 2 baths1,569 sq. ft.
$439,900Active4 beds 2 baths1,569 sq. ft.Address Withheld By Seller, PHILADELPHIA, PA 19115
MLS# PAPH2557994Listed by: DAN REALTY - New
 $330,000Active3 beds 4 baths2,296 sq. ft.
$330,000Active3 beds 4 baths2,296 sq. ft.5401 Gainor Rd, PHILADELPHIA, PA 19131
MLS# PAPH2554890Listed by: ERGO REAL ESTATE COMPANY - New
 $190,000Active3 beds 2 baths1,120 sq. ft.
$190,000Active3 beds 2 baths1,120 sq. ft.5845 Ludlow St, PHILADELPHIA, PA 19139
MLS# PAPH2556040Listed by: PERFECT PLACE REAL ESTATE CO. - New
 $209,999Active2 beds 1 baths896 sq. ft.
$209,999Active2 beds 1 baths896 sq. ft.5916 Newtown Ave, PHILADELPHIA, PA 19120
MLS# PAPH2558248Listed by: HONEST REAL ESTATE - New
 $125,000Active3 beds 1 baths1,278 sq. ft.
$125,000Active3 beds 1 baths1,278 sq. ft.5024 Duffield St, PHILADELPHIA, PA 19124
MLS# PAPH2558400Listed by: RE/MAX ACCESS - New
 $145,000Active3 beds 1 baths980 sq. ft.
$145,000Active3 beds 1 baths980 sq. ft.3433 E St, PHILADELPHIA, PA 19134
MLS# PAPH2558402Listed by: REALTY MARK ASSOCIATES - New
 $85,000Active4 beds 2 baths784 sq. ft.
$85,000Active4 beds 2 baths784 sq. ft.4960 Kershaw St, PHILADELPHIA, PA 19131
MLS# PAPH2558406Listed by: DEL VAL REALTY & PROPERTY MANAGEMENT - New
 $784,900Active5 beds 3 baths3,122 sq. ft.
$784,900Active5 beds 3 baths3,122 sq. ft.4911 Warrington Ave, PHILADELPHIA, PA 19143
MLS# PAPH2558408Listed by: TESLA REALTY GROUP, LLC
