1501 N 31st St #ph12, Philadelphia, PA 19121
Local realty services provided by:Better Homes and Gardens Real Estate Valley Partners
1501 N 31st St #ph12,Philadelphia, PA 19121
$974,000
- 3 Beds
- 4 Baths
- 1,750 sq. ft.
- Condominium
- Active
Listed by:william walsh
Office:kw empower
MLS#:PAPH2373236
Source:BRIGHTMLS
Price summary
- Price:$974,000
- Price per sq. ft.:$556.57
About this home
Introducing Penthouse 12 at OTTO on the Park, an absolutely unique residence in Brewerytown, Philadelphia.
The main level of this new, custom-built home boasts three bedrooms, three and a half bathrooms spread across 1,700+ Sq Ft, featuring sophisticated finishes throughout. The main attraction is one level above: a 1,000 Sq Ft private rooftop leisure and entertainment complex. This private outdoor oasis features a full-service covered kitchen that includes outdoor-grade cabinets and appliances, quartz countertops with an island with bar seating, a covered entertainment area, and a top-of-the line chef's grill. In addition to all standard utilities, the entire rooftop area is thoughtfully pre-wired with 12/24V low-voltage wiring for future lighting and sound upgrades, and has built-in footings to anchor an additional pergola.
Designed by award-winning architects and crafted to the highest standards, this penthouse offers 8.5 years remaining on its tax abatement, making it an unparalleled opportunity in one of Philadelphia's most vibrant neighborhoods. Additionally, Penthouse 12 includes three parking spaces with electric vehicle charging in the gated parking lot on site.
The interior of this home showcases a seamless blend of high-end craftsmanship and functionality, with a gourmet kitchen adorned with quartz countertops, bespoke cabinets, and state-of-the-art smart appliances. The living area offers a spacious open floor plan, complemented by engineered hardwood floors and LED lighting throughout. Each bedroom features custom California Closets, spa-style bathrooms with heated floors, with two bedrooms opening onto private balconies.
Enjoy the convenience of the penthouse's exclusive modern amenities including four additional closets, a walk-in mudroom/foyer closet, designated laundry space, 10-foot ceilings throughout, floating vanities in all bathrooms, and a terrace with access to the private roof complex.
OTTO on the Park provides a range of communal facilities such as a deluxe, common-use rooftop terrace with a dog run, smart building access, and a pet-friendly environment with a dog wash station. Additionally, the building offers a secured package room, bicycle storage units, and gated onsite parking.
Explore premier urban living at its finest, within close proximity to Fairmount Park, Schuylkill River Trail, the bustling Girard Avenue commercial district, coffee shops, supermarkets and a thriving array of local dining, and cultural attractions. Penthouse 12 at OTTO on the Park is a one-of-a-kind opportunity to experience a lifestyle of exclusivity, originality and comfort in an opulent yet modern manner.
Contact an agent
Home facts
- Year built:2021
- Listing ID #:PAPH2373236
- Added:467 day(s) ago
- Updated:October 16, 2025 at 01:51 PM
Rooms and interior
- Bedrooms:3
- Total bathrooms:4
- Full bathrooms:3
- Half bathrooms:1
- Living area:1,750 sq. ft.
Heating and cooling
- Cooling:Central A/C
- Heating:Hot Water, Natural Gas
Structure and exterior
- Year built:2021
- Building area:1,750 sq. ft.
Utilities
- Water:Public
- Sewer:Public Sewer
Finances and disclosures
- Price:$974,000
- Price per sq. ft.:$556.57
- Tax amount:$1,167 (2025)
New listings near 1501 N 31st St #ph12
- New
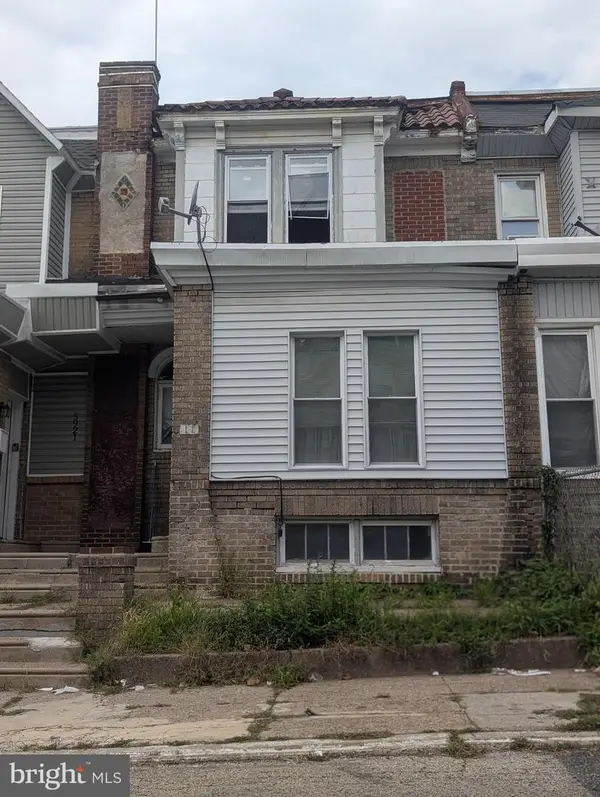 $120,000Active3 beds 1 baths1,150 sq. ft.
$120,000Active3 beds 1 baths1,150 sq. ft.5919 Belmar Ter, PHILADELPHIA, PA 19143
MLS# PAPH2548456Listed by: KELLER WILLIAMS MAIN LINE - Coming Soon
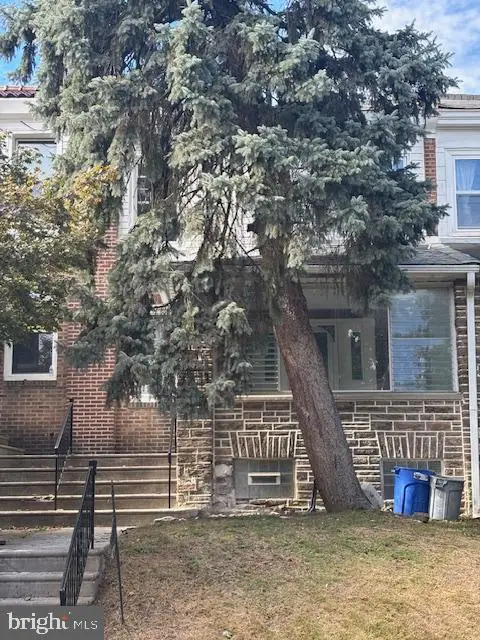 $279,900Coming Soon3 beds 2 baths
$279,900Coming Soon3 beds 2 baths429 E Montana St, PHILADELPHIA, PA 19119
MLS# PAPH2544792Listed by: RE/MAX REGENCY REALTY - Coming Soon
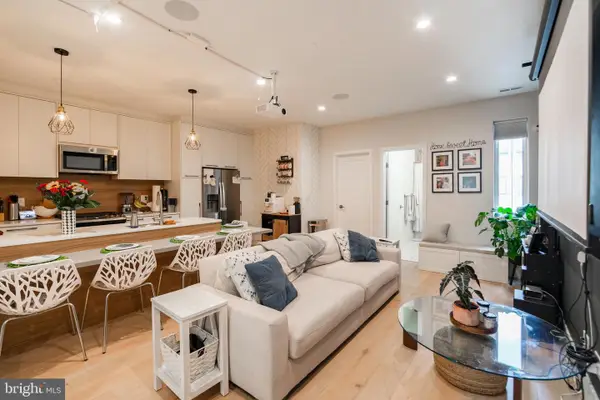 $375,000Coming Soon2 beds 2 baths
$375,000Coming Soon2 beds 2 baths1612 Germantown Ave #c, PHILADELPHIA, PA 19122
MLS# PAPH2546442Listed by: OCF REALTY LLC - PHILADELPHIA - Coming Soon
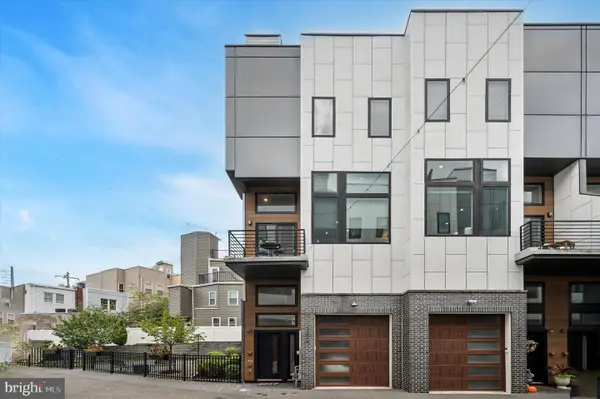 $815,000Coming Soon3 beds 4 baths
$815,000Coming Soon3 beds 4 baths2537 Graduate Sq, PHILADELPHIA, PA 19146
MLS# PAPH2547920Listed by: BHHS FOX & ROACH-CENTER CITY WALNUT - New
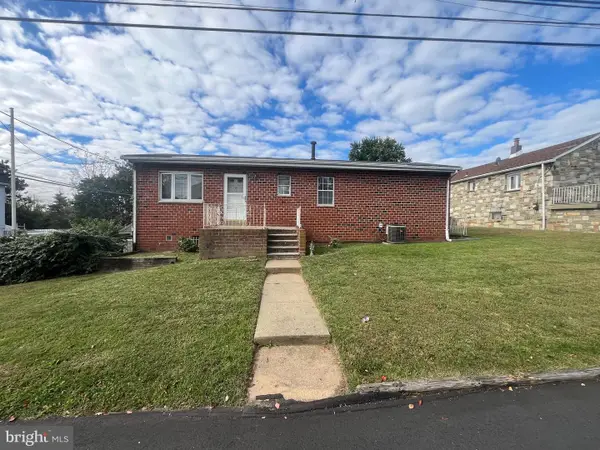 $249,999Active2 beds 1 baths828 sq. ft.
$249,999Active2 beds 1 baths828 sq. ft.9246 Edmund St, PHILADELPHIA, PA 19114
MLS# PAPH2546582Listed by: PHILADELPHIA AREA REALTY - New
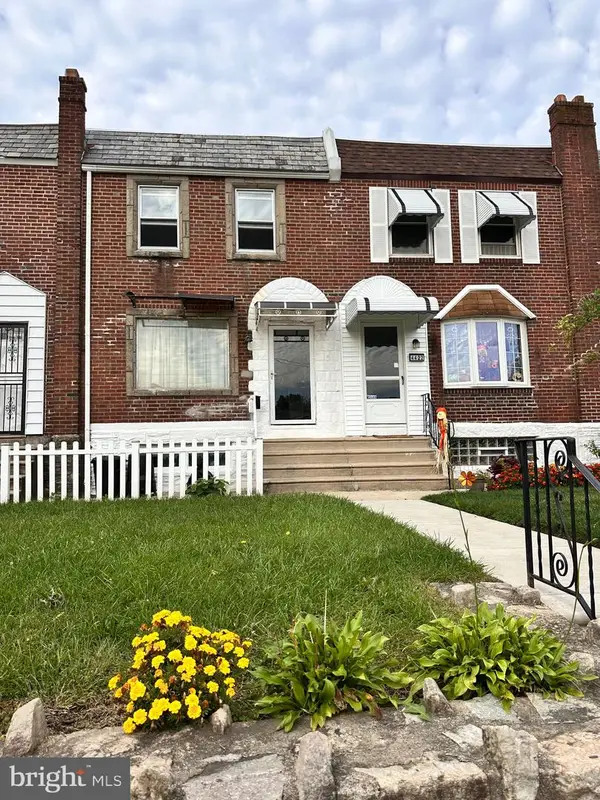 $244,900Active3 beds 2 baths1,224 sq. ft.
$244,900Active3 beds 2 baths1,224 sq. ft.4424 Sheffield Ave, PHILADELPHIA, PA 19136
MLS# PAPH2548598Listed by: BY REAL ESTATE - Open Sat, 1:30 to 3pmNew
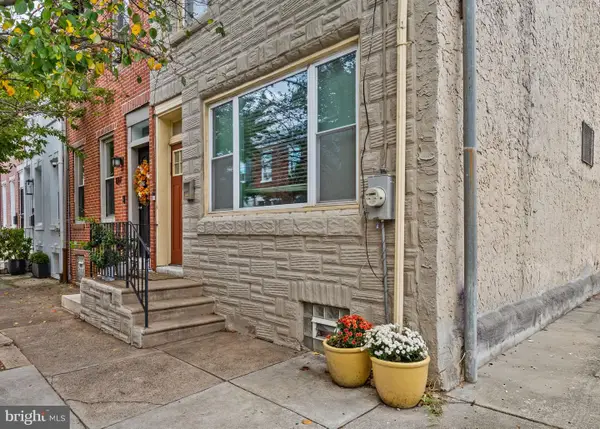 $349,900Active2 beds 1 baths960 sq. ft.
$349,900Active2 beds 1 baths960 sq. ft.1019 S Colorado St, PHILADELPHIA, PA 19146
MLS# PAPH2547360Listed by: COMPASS PENNSYLVANIA, LLC - Open Sat, 12 to 2pmNew
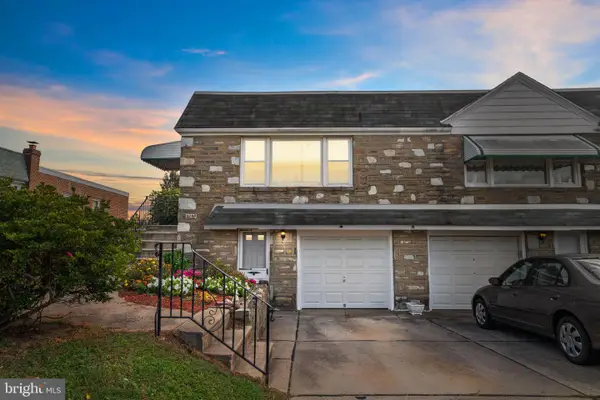 $376,000Active3 beds 2 baths1,070 sq. ft.
$376,000Active3 beds 2 baths1,070 sq. ft.8209 Albion St, PHILADELPHIA, PA 19136
MLS# PAPH2545672Listed by: COLDWELL BANKER HEARTHSIDE - New
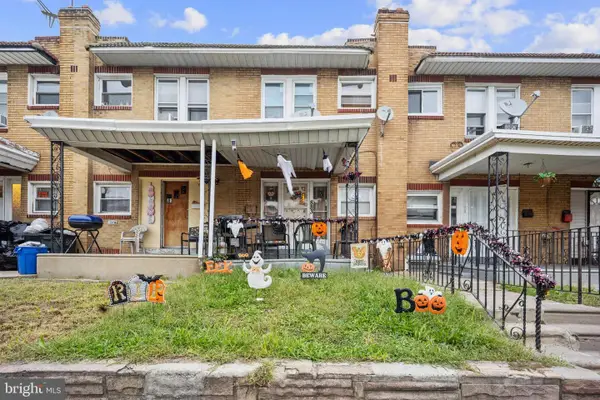 $160,000Active3 beds 1 baths1,034 sq. ft.
$160,000Active3 beds 1 baths1,034 sq. ft.883 Brill St, PHILADELPHIA, PA 19124
MLS# PAPH2548582Listed by: LBC PROPERTY GROUP, LLC - Open Sun, 1 to 3pmNew
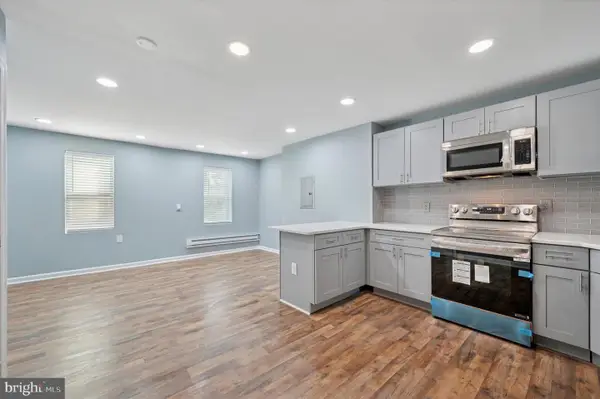 $315,000Active2 beds -- baths1,336 sq. ft.
$315,000Active2 beds -- baths1,336 sq. ft.6033 Vine St, PHILADELPHIA, PA 19139
MLS# PAPH2548584Listed by: REALTY ONE GROUP RESTORE - CONSHOHOCKEN
