1501 N 31st St #ph13, PHILADELPHIA, PA 19121
Local realty services provided by:Better Homes and Gardens Real Estate Community Realty
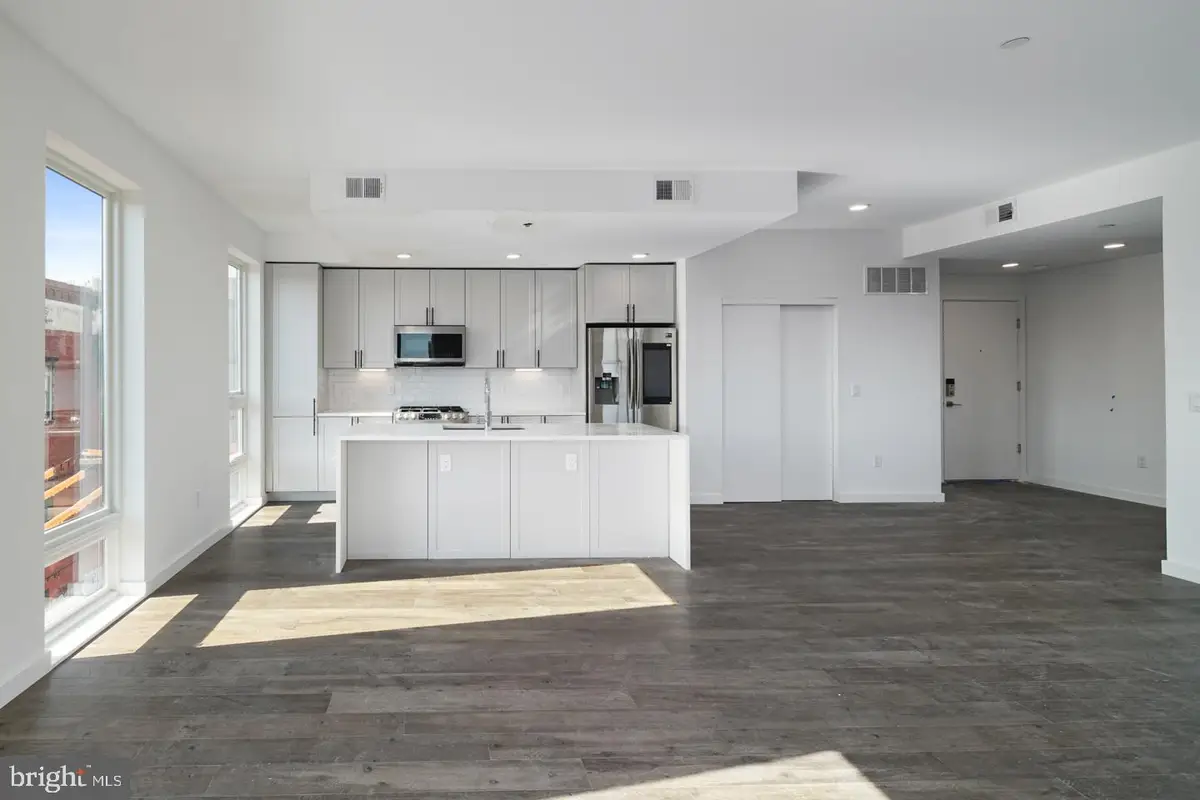
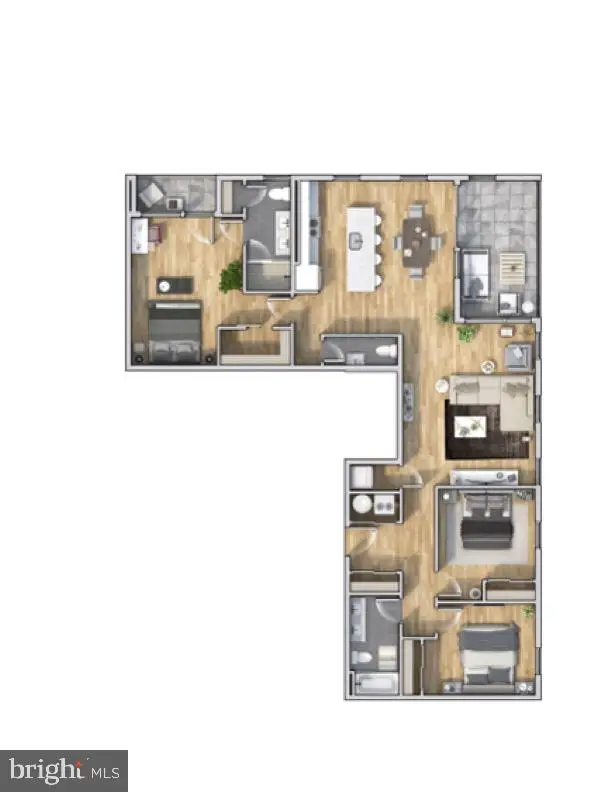
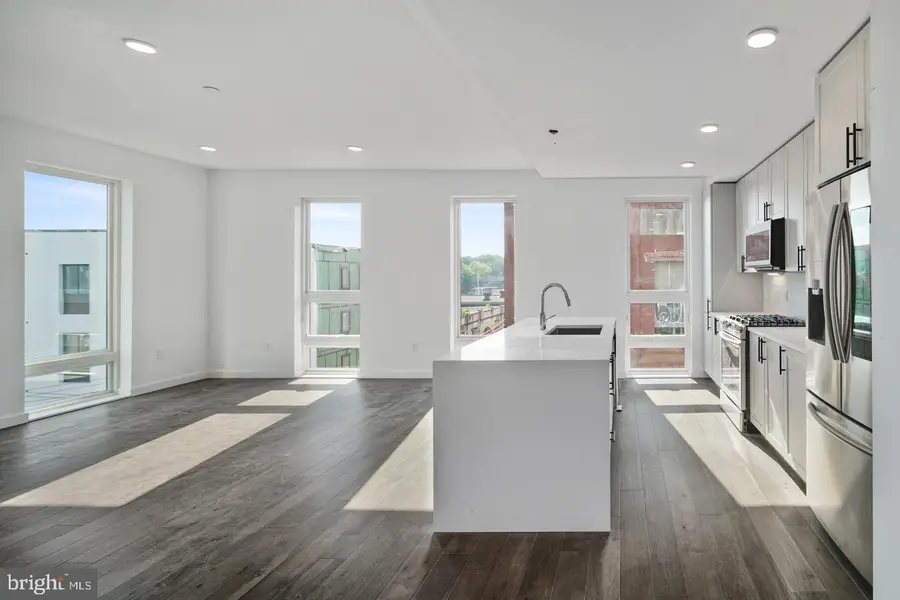
1501 N 31st St #ph13,PHILADELPHIA, PA 19121
$595,000
- 3 Beds
- 3 Baths
- 1,476 sq. ft.
- Condominium
- Active
Listed by:jim onesti
Office:kw empower
MLS#:PAPH2429940
Source:BRIGHTMLS
Price summary
- Price:$595,000
- Price per sq. ft.:$403.12
About this home
This property qualifies for a 1% INTEREST RATE BUY DOWN for the 1st year at ZERO cost when using the preferred lender! Welcome to Otto on the Park, a sophisticated collection of contemporary condos offering the convenience of parking and more. Enjoy a tax abatement through 2032! Amidst a burgeoning neighborhood, this unit boasts a private balcony and a shared roof deck with breathtaking skyline views. The open floor plan features hardwood floors, soaring ceilings, and abundant natural light throughout. The spacious living area includes large windows, recessed lighting, and ample space for an entertainment setup. A dining area with balcony access compliments the chef-style kitchen equipped with white cabinetry, a generously sized island with breakfast bar, subway tile backsplash, and stainless steel appliances. The unit offers three well-appointed bedrooms with ample closet space. Both graciously sized bathrooms are elegantly designed with beautiful finishes. Additional highlights include in-unit laundry facilities and convenient storage space. Residents can enjoy a communal roof deck featuring a kitchenette, grill, skyline panoramas, dog run, and room for gatherings. Nearby amenities include Revival Brothers Coffee across the street, as well as proximity to Fairmount attractions such as the Schuylkill River Trail, Boathouse Row, and the Philadelphia Zoo. Taxes & square footage are the buyer's responsibility to verify independently. Photos are for marketing purposes only and may not portray actual finishes/be from another unit. Inquire with the listing team for more details. The PAR Standard Agreement of Sale for New Construction must be used for new construction properties, whether completed or not.
Contact an agent
Home facts
- Year built:2024
- Listing Id #:PAPH2429940
- Added:243 day(s) ago
- Updated:August 24, 2025 at 01:51 PM
Rooms and interior
- Bedrooms:3
- Total bathrooms:3
- Full bathrooms:2
- Half bathrooms:1
- Living area:1,476 sq. ft.
Heating and cooling
- Cooling:Central A/C
- Heating:Electric, Forced Air
Structure and exterior
- Year built:2024
- Building area:1,476 sq. ft.
Schools
- High school:STRAWBERRY MANSION
Utilities
- Water:Public
- Sewer:Public Sewer
Finances and disclosures
- Price:$595,000
- Price per sq. ft.:$403.12
- Tax amount:$1 (2024)
New listings near 1501 N 31st St #ph13
- New
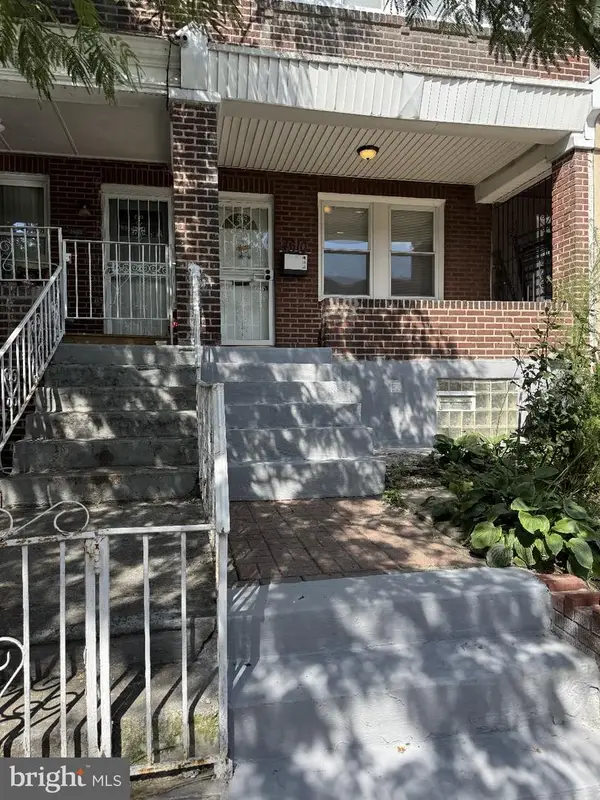 $225,000Active3 beds 2 baths1,440 sq. ft.
$225,000Active3 beds 2 baths1,440 sq. ft.4610 Boudinot St, PHILADELPHIA, PA 19120
MLS# PAPH2530696Listed by: REALTY MARK CITYSCAPE-HUNTINGDON VALLEY - New
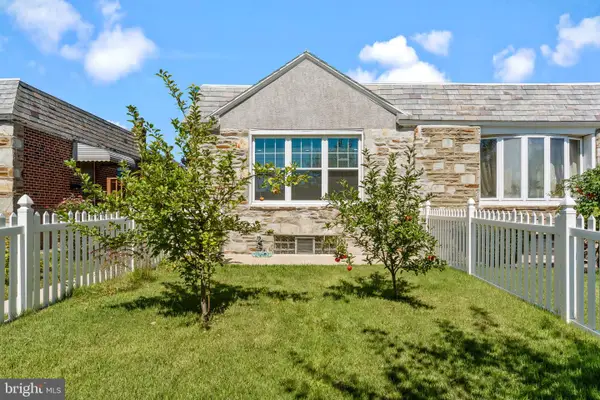 $375,000Active3 beds 3 baths1,060 sq. ft.
$375,000Active3 beds 3 baths1,060 sq. ft.2029 Napfle St, PHILADELPHIA, PA 19152
MLS# PAPH2530316Listed by: EMMANUEL REALTY - New
 $269,900Active2 beds -- baths1,452 sq. ft.
$269,900Active2 beds -- baths1,452 sq. ft.843 Mckean St, PHILADELPHIA, PA 19148
MLS# PAPH2530684Listed by: TRIAMOND REALTY - Coming Soon
 $275,000Coming Soon3 beds -- baths
$275,000Coming Soon3 beds -- baths4303 Van Kirk St, PHILADELPHIA, PA 19135
MLS# PAPH2530686Listed by: CENTURY 21 ADVANTAGE GOLD-CASTOR - Coming Soon
 $460,000Coming Soon3 beds 3 baths
$460,000Coming Soon3 beds 3 baths9705 Portis Rd, PHILADELPHIA, PA 19115
MLS# PAPH2530254Listed by: BHHS FOX & ROACH-SOUTHAMPTON - New
 $270,000Active3 beds 2 baths1,274 sq. ft.
$270,000Active3 beds 2 baths1,274 sq. ft.6824 Rodney St, PHILADELPHIA, PA 19138
MLS# PAPH2530662Listed by: HOMESTARR REALTY - New
 $599,000Active6 beds -- baths2,577 sq. ft.
$599,000Active6 beds -- baths2,577 sq. ft.3112 W Diamond St, PHILADELPHIA, PA 19121
MLS# PAPH2530670Listed by: UNITED REAL ESTATE - New
 $269,000Active3 beds 3 baths2,178 sq. ft.
$269,000Active3 beds 3 baths2,178 sq. ft.3925 L St, PHILADELPHIA, PA 19124
MLS# PAPH2530672Listed by: LISTWITHFREEDOM.COM - New
 $175,000Active3 beds 1 baths960 sq. ft.
$175,000Active3 beds 1 baths960 sq. ft.4020 Claridge St, PHILADELPHIA, PA 19124
MLS# PAPH2530676Listed by: CITIFIED REALTY & PROPERTY MANAGEMENT - New
 $249,000Active3 beds 2 baths1,120 sq. ft.
$249,000Active3 beds 2 baths1,120 sq. ft.5334 Charles St, PHILADELPHIA, PA 19124
MLS# PAPH2530646Listed by: PREMIER REAL ESTATE INC
