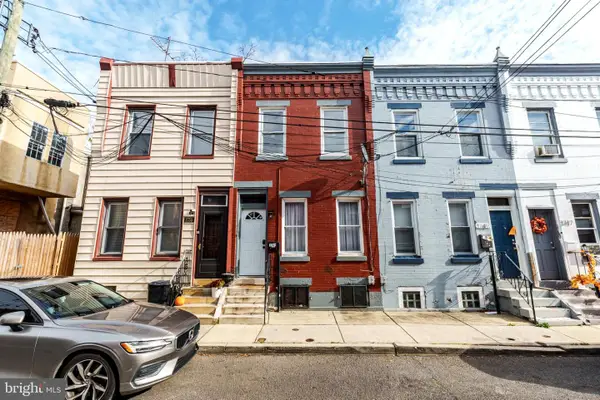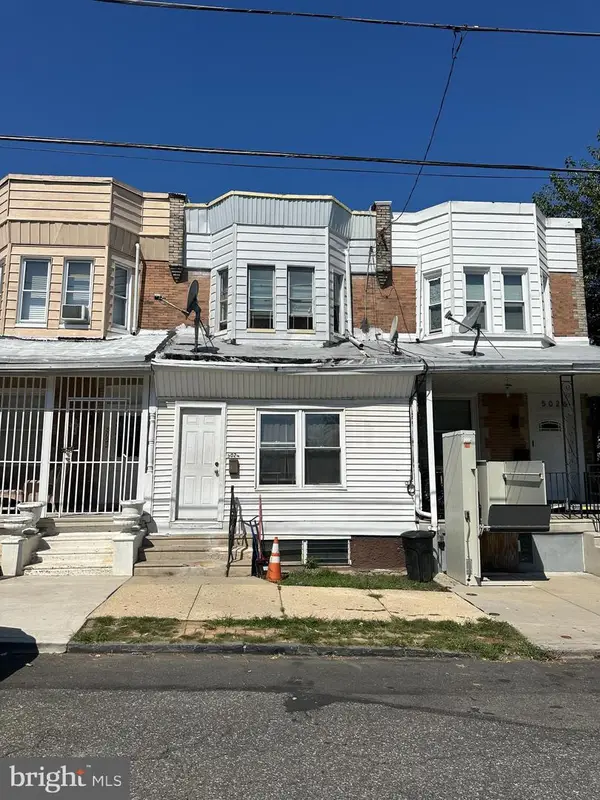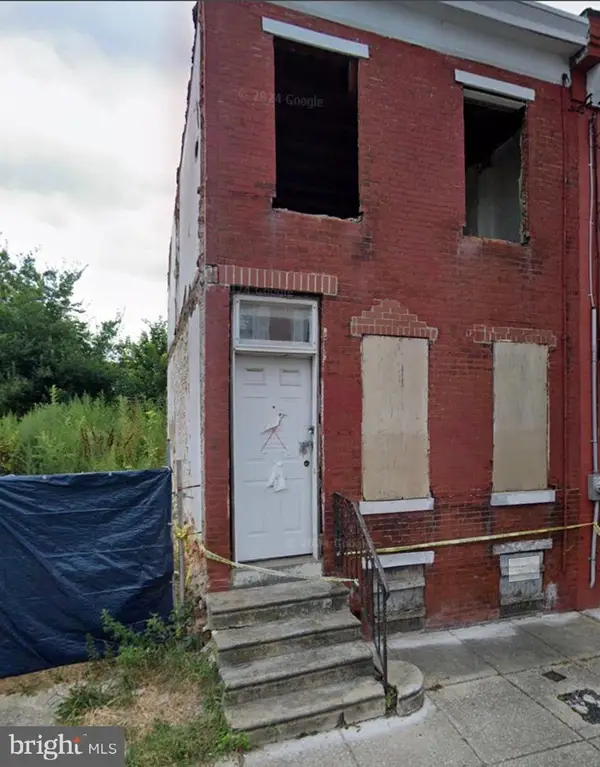1628 S 21st St, Philadelphia, PA 19145
Local realty services provided by:Better Homes and Gardens Real Estate Murphy & Co.
1628 S 21st St,Philadelphia, PA 19145
$657,400
- 4 Beds
- 5 Baths
- 3,400 sq. ft.
- Townhouse
- Pending
Listed by: michael defiore
Office: houwzer, llc.
MLS#:PAPH2538840
Source:BRIGHTMLS
Price summary
- Price:$657,400
- Price per sq. ft.:$193.35
About this home
Welcome to this one-of-a-kind residence in the red-hot Point Breeze section of South Philadelphia. Sitting on a 17-foot-wide corner lot, this 3,400-square-foot home blends modern design, thoughtful details, and unbeatable convenience with PARKING!
Inside, the open-concept layout features 4 bedrooms and 4.5 custom bathrooms, with hardwood floors, recessed lighting, low-VOC paint, contemporary wrought-iron railings, smoke/carbon monoxide detectors, a fire-sprinkler system, and dual high-efficiency HVAC units.
Step into a bright, spacious living room that flows seamlessly into a dining area, half bath, and coat closet. The state-of-the-art chef’s kitchen offers soft-close white shaker cabinetry, a large center island, custom quartz countertops, upgraded stainless steel appliances (dishwasher, fridge, double wall oven, cooktop, under-mounted microwave and vent hood), a designer backsplash, chef’s faucet, deep under-mounted sink, and pendant lighting. Sliding doors from the kitchen lead directly to your two-car parking area.
Up the custom see-through stairs, the second floor hosts two sun-filled bedrooms, each with its own custom bathroom, plus an HVAC closet. The third floor is a private master level with a massive walk-in closet, wet bar, an additional hallway closet, and a spa-like bathroom with custom tilework, double vanity, soaking tub, and oversized designer shower. From the pilot house, access your large private rooftop deck—perfect for entertaining and taking in sweeping city views.
The finished tiled basement includes another spacious bedroom, a full bathroom, and a flexible entertainment or den area, along with utility space. Additional highlights include a tax abatement, laundry chutes, digital thermostats, and ample storage.
Location perks: You’re just steps from public transportation and within walking distance to the newly built ALDI and 5 min drive to SPROUTS and GIANT, making errands and commuting effortless.
Contact an agent
Home facts
- Year built:2019
- Listing ID #:PAPH2538840
- Added:55 day(s) ago
- Updated:November 14, 2025 at 08:40 AM
Rooms and interior
- Bedrooms:4
- Total bathrooms:5
- Full bathrooms:4
- Half bathrooms:1
- Living area:3,400 sq. ft.
Heating and cooling
- Cooling:Central A/C
- Heating:Central, Forced Air, Natural Gas
Structure and exterior
- Roof:Fiberglass
- Year built:2019
- Building area:3,400 sq. ft.
- Lot area:0.03 Acres
Utilities
- Water:Public
- Sewer:Public Sewer
Finances and disclosures
- Price:$657,400
- Price per sq. ft.:$193.35
- Tax amount:$1,669 (2025)
New listings near 1628 S 21st St
- New
 $190,000Active2 beds 1 baths700 sq. ft.
$190,000Active2 beds 1 baths700 sq. ft.1350 S Melville St, PHILADELPHIA, PA 19143
MLS# PAPH2558760Listed by: CENTURY 21 ADVANTAGE GOLD-SOUTH PHILADELPHIA - New
 $125,000Active2 beds 1 baths952 sq. ft.
$125,000Active2 beds 1 baths952 sq. ft.1751 N Bambrey St, PHILADELPHIA, PA 19121
MLS# PAPH2558802Listed by: CENTURY 21 ADVANTAGE GOLD-SOUTH PHILADELPHIA - Open Sat, 12:30 to 2pmNew
 $439,900Active4 beds 2 baths1,569 sq. ft.
$439,900Active4 beds 2 baths1,569 sq. ft.Address Withheld By Seller, PHILADELPHIA, PA 19115
MLS# PAPH2557994Listed by: DAN REALTY - New
 $330,000Active3 beds 4 baths2,296 sq. ft.
$330,000Active3 beds 4 baths2,296 sq. ft.5401 Gainor Rd, PHILADELPHIA, PA 19131
MLS# PAPH2554890Listed by: ERGO REAL ESTATE COMPANY - New
 $190,000Active3 beds 2 baths1,120 sq. ft.
$190,000Active3 beds 2 baths1,120 sq. ft.5845 Ludlow St, PHILADELPHIA, PA 19139
MLS# PAPH2556040Listed by: PERFECT PLACE REAL ESTATE CO. - New
 $209,999Active2 beds 1 baths896 sq. ft.
$209,999Active2 beds 1 baths896 sq. ft.5916 Newtown Ave, PHILADELPHIA, PA 19120
MLS# PAPH2558248Listed by: HONEST REAL ESTATE - New
 $125,000Active3 beds 1 baths1,278 sq. ft.
$125,000Active3 beds 1 baths1,278 sq. ft.5024 Duffield St, PHILADELPHIA, PA 19124
MLS# PAPH2558400Listed by: RE/MAX ACCESS - New
 $145,000Active3 beds 1 baths980 sq. ft.
$145,000Active3 beds 1 baths980 sq. ft.3433 E St, PHILADELPHIA, PA 19134
MLS# PAPH2558402Listed by: REALTY MARK ASSOCIATES - New
 $85,000Active4 beds 2 baths784 sq. ft.
$85,000Active4 beds 2 baths784 sq. ft.4960 Kershaw St, PHILADELPHIA, PA 19131
MLS# PAPH2558406Listed by: DEL VAL REALTY & PROPERTY MANAGEMENT - New
 $784,900Active5 beds 3 baths3,122 sq. ft.
$784,900Active5 beds 3 baths3,122 sq. ft.4911 Warrington Ave, PHILADELPHIA, PA 19143
MLS# PAPH2558408Listed by: TESLA REALTY GROUP, LLC
