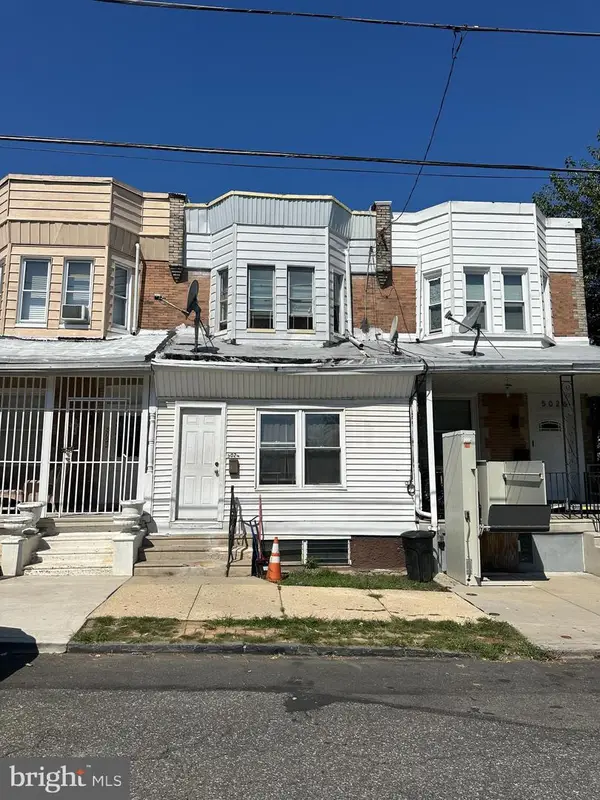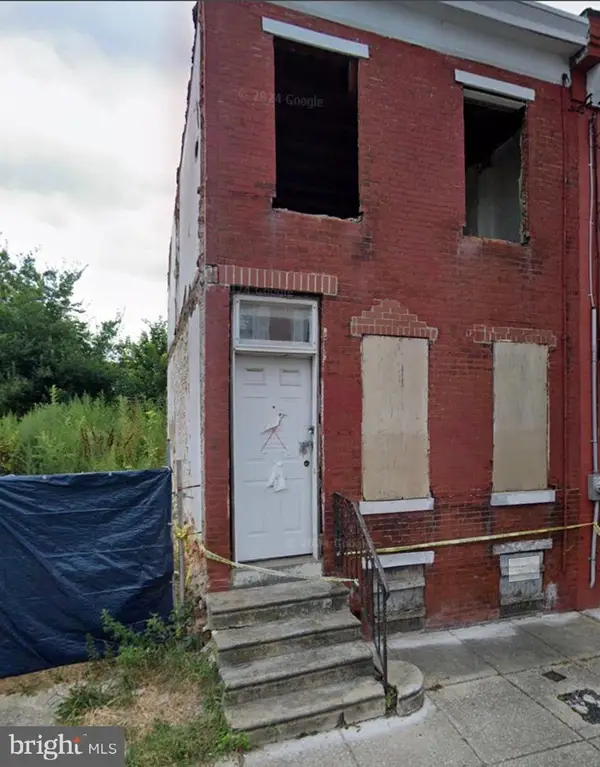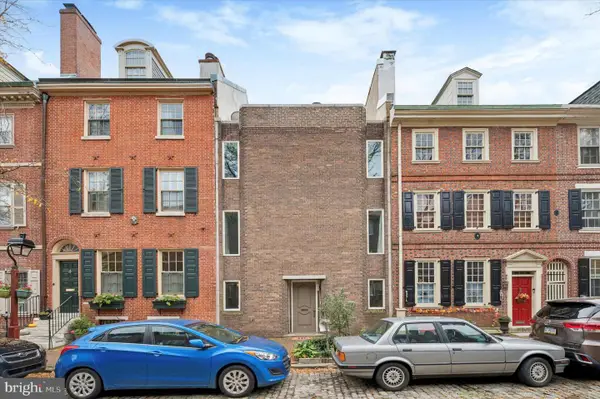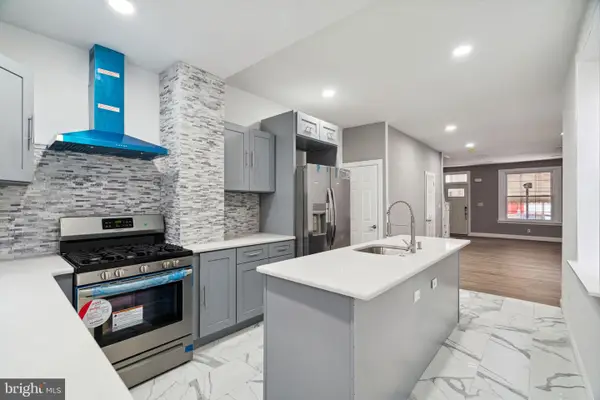1736 Spruce St, Philadelphia, PA 19103
Local realty services provided by:Better Homes and Gardens Real Estate Maturo
1736 Spruce St,Philadelphia, PA 19103
$2,100,000
- 4 Beds
- - Baths
- 6,204 sq. ft.
- Multi-family
- Active
Listed by: howard j casper, audrey s soslow
Office: realty mark associates
MLS#:PAPH2467478
Source:BRIGHTMLS
Price summary
- Price:$2,100,000
- Price per sq. ft.:$338.49
About this home
Location, location, location, the three most important words in real estate. This property sets the standard. What more could you want?
The building was designed by Grant Simon, a world renowned Architect, who won the acclaimed Paris Prize and chaired the AIA Committee on Preservation of Historic Monuments.
A retail corner spot in a fantastic location with plenty of foot traffic. This property has a multitude of options depending on your business model. Considering the building houses four one bedroom apartments, one studio apartment and an office space a retailer can dramatically offset the operating cost of the business by supplementing their budget with a rental income. Alternatively, a real estate investor can leverage the income from the retail space and rental units for oversize returns.
The units and rooms are spacious and bright with two beautiful Bay windows and designed with unique octagon windows as well.
All this and you are a block from Rittenhouse Square!
Contact an agent
Home facts
- Year built:1855
- Listing ID #:PAPH2467478
- Added:217 day(s) ago
- Updated:November 13, 2025 at 02:26 PM
Rooms and interior
- Bedrooms:4
- Living area:6,204 sq. ft.
Heating and cooling
- Cooling:Central A/C, Window Unit(s)
- Heating:Baseboard - Hot Water, Natural Gas
Structure and exterior
- Year built:1855
- Building area:6,204 sq. ft.
- Lot area:0.05 Acres
Utilities
- Water:Public
- Sewer:Public Sewer
Finances and disclosures
- Price:$2,100,000
- Price per sq. ft.:$338.49
- Tax amount:$17,924 (2024)
New listings near 1736 Spruce St
- New
 $330,000Active3 beds 4 baths2,296 sq. ft.
$330,000Active3 beds 4 baths2,296 sq. ft.5401 Gainor Rd, PHILADELPHIA, PA 19131
MLS# PAPH2554890Listed by: ERGO REAL ESTATE COMPANY - New
 $190,000Active3 beds 2 baths1,120 sq. ft.
$190,000Active3 beds 2 baths1,120 sq. ft.5845 Ludlow St, PHILADELPHIA, PA 19139
MLS# PAPH2556040Listed by: PERFECT PLACE REAL ESTATE CO. - New
 $209,999Active2 beds 1 baths896 sq. ft.
$209,999Active2 beds 1 baths896 sq. ft.5916 Newtown Ave, PHILADELPHIA, PA 19120
MLS# PAPH2558248Listed by: HONEST REAL ESTATE - New
 $125,000Active3 beds 1 baths1,278 sq. ft.
$125,000Active3 beds 1 baths1,278 sq. ft.5024 Duffield St, PHILADELPHIA, PA 19124
MLS# PAPH2558400Listed by: RE/MAX ACCESS - New
 $145,000Active3 beds 1 baths980 sq. ft.
$145,000Active3 beds 1 baths980 sq. ft.3433 E St, PHILADELPHIA, PA 19134
MLS# PAPH2558402Listed by: REALTY MARK ASSOCIATES - New
 $85,000Active4 beds 2 baths784 sq. ft.
$85,000Active4 beds 2 baths784 sq. ft.4960 Kershaw St, PHILADELPHIA, PA 19131
MLS# PAPH2558406Listed by: DEL VAL REALTY & PROPERTY MANAGEMENT - New
 $784,900Active5 beds 3 baths3,122 sq. ft.
$784,900Active5 beds 3 baths3,122 sq. ft.4911 Warrington Ave, PHILADELPHIA, PA 19143
MLS# PAPH2558408Listed by: TESLA REALTY GROUP, LLC - New
 $950,000Active4 beds 3 baths2,120 sq. ft.
$950,000Active4 beds 3 baths2,120 sq. ft.304 Delancey St, PHILADELPHIA, PA 19106
MLS# PAPH2545858Listed by: COMPASS PENNSYLVANIA, LLC - New
 $250,000Active4 beds 2 baths1,690 sq. ft.
$250,000Active4 beds 2 baths1,690 sq. ft.740 S 59th St, PHILADELPHIA, PA 19143
MLS# PAPH2558014Listed by: REAL OF PENNSYLVANIA - Open Sat, 1 to 2pmNew
 $240,000Active3 beds 2 baths1,164 sq. ft.
$240,000Active3 beds 2 baths1,164 sq. ft.2819 W Montgomery Ave, PHILADELPHIA, PA 19121
MLS# PAPH2558390Listed by: KW EMPOWER
