2044 Gorman St, Philadelphia, PA 19116
Local realty services provided by:Better Homes and Gardens Real Estate Murphy & Co.
2044 Gorman St,Philadelphia, PA 19116
$589,900
- 4 Beds
- 3 Baths
- 2,652 sq. ft.
- Single family
- Pending
Listed by: mike desiderio, christopher k somers
Office: kw empower
MLS#:PAPH2524538
Source:BRIGHTMLS
Price summary
- Price:$589,900
- Price per sq. ft.:$222.44
About this home
Come see this fantastic 4- BEDROOMS, 2.5 BATHS opportunity at 2044 Gorman St in sought after Somerton section area with completely finished lower-level basement that was built in 2004 and is approximately over 2652 sq. ft. This amazing home has many upgraded features including a NEWER ROOF, NEWER GAS HEATING SYSTEM, HARDWOOD FLOORING and is freshly painted. The first floor has a large sized living room leading into the gourmet chef kitchen with an eat in area. There is a dining room space for serving family and guests. A huge sized family room with fireplace that leads into the added beautiful GLASS SUNROOM that lets the natural sunlight in and has a surrounding deck and ample yard for barbequing and gardening. The second floor has 3 spacious sized bedrooms. The master bedroom with vaulted ceilings has its own bathroom and a huge walk-in closet. On the top floor there is an additional very large size bedroom area with a side computer or storage room that was added that makes this a great 4-bedroom home. The finished basement offers exceptional flexibility for extra added living space that can be used for an office room or entertaining space for guests or possibly even be used as a 5th bedroom if needed. This house has everything you can possibly need. Large garage with stone pavers that showcases the driveway for off street parking and a very private street location. A stone paver wide walkway that lights up in the dark that's built into the front entrance way steps. Conveniently located close to major roads and highways, schools and great restaurants are all nearby. Some photos were virtually staged. SCHEDULE A TOUR AND COME BE IMPRESSED!!!!
Contact an agent
Home facts
- Year built:2004
- Listing ID #:PAPH2524538
- Added:112 day(s) ago
- Updated:November 26, 2025 at 08:49 AM
Rooms and interior
- Bedrooms:4
- Total bathrooms:3
- Full bathrooms:2
- Half bathrooms:1
- Living area:2,652 sq. ft.
Heating and cooling
- Cooling:Central A/C
- Heating:90% Forced Air, Natural Gas
Structure and exterior
- Year built:2004
- Building area:2,652 sq. ft.
- Lot area:0.09 Acres
Utilities
- Water:Public
- Sewer:Public Sewer
Finances and disclosures
- Price:$589,900
- Price per sq. ft.:$222.44
- Tax amount:$7,460 (2024)
New listings near 2044 Gorman St
- New
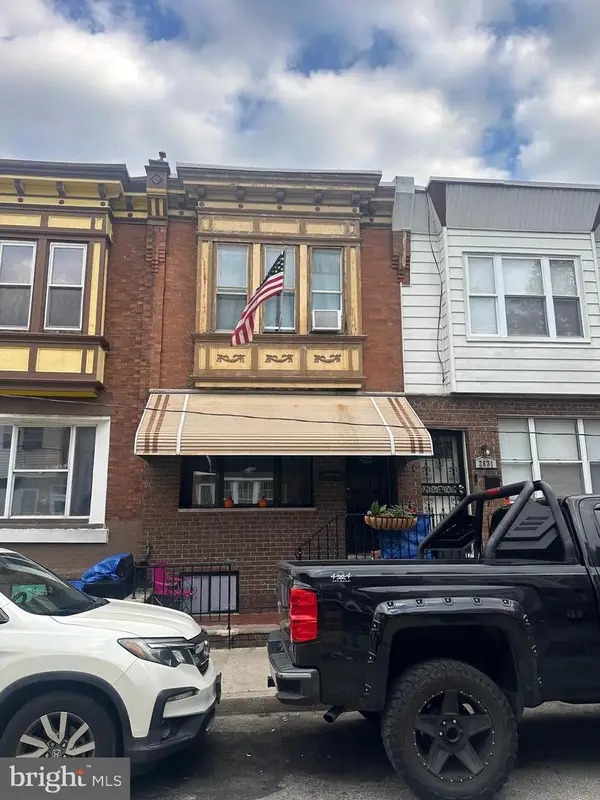 $165,000Active3 beds 1 baths900 sq. ft.
$165,000Active3 beds 1 baths900 sq. ft.2629 S Marshall St, PHILADELPHIA, PA 19148
MLS# PAPH2562838Listed by: RE/MAX ACCESS - Coming Soon
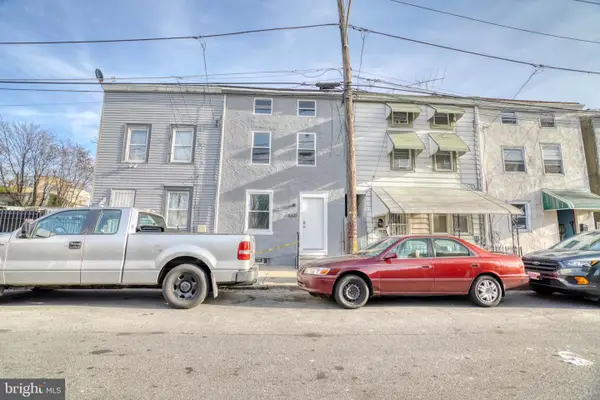 $189,900Coming Soon3 beds 2 baths
$189,900Coming Soon3 beds 2 baths4321 Elizabeth St, PHILADELPHIA, PA 19124
MLS# PAPH2555502Listed by: RE/MAX ACCESS - New
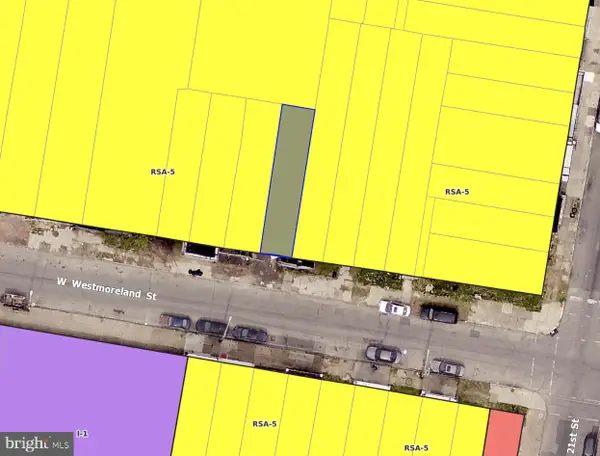 $21,900Active0.03 Acres
$21,900Active0.03 Acres2113 W Westmoreland St, PHILADELPHIA, PA 19140
MLS# PAPH2561048Listed by: KELLER WILLIAMS REALTY GROUP - New
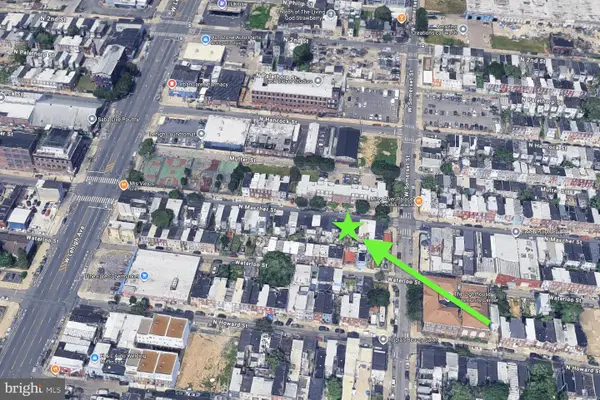 $21,900Active0.02 Acres
$21,900Active0.02 Acres2759 N Mascher St, PHILADELPHIA, PA 19133
MLS# PAPH2561298Listed by: KELLER WILLIAMS REALTY GROUP - New
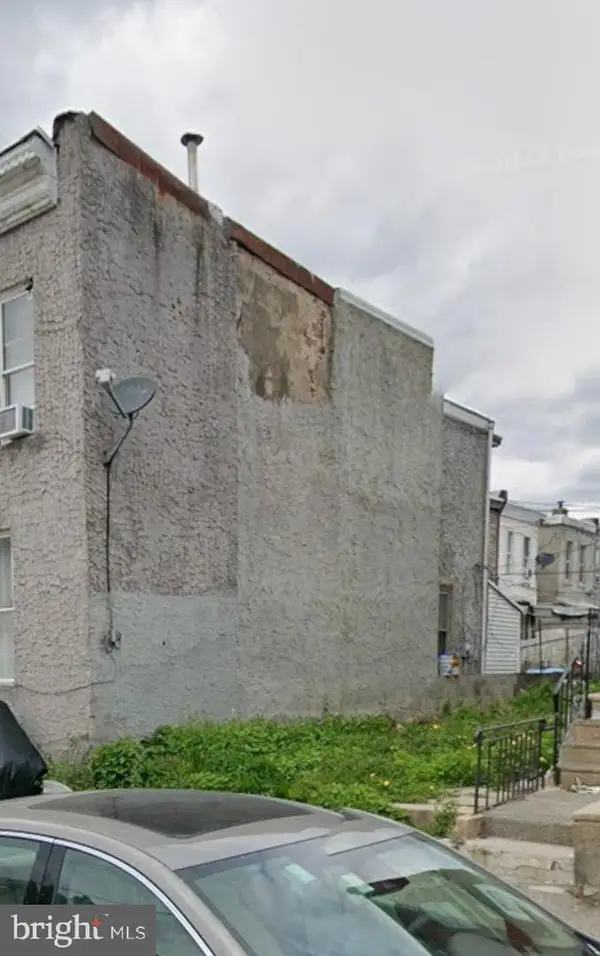 $29,987Active0.03 Acres
$29,987Active0.03 Acres533 W Westmoreland St, PHILADELPHIA, PA 19140
MLS# PAPH2562830Listed by: HERITAGE HOMES REALTY - New
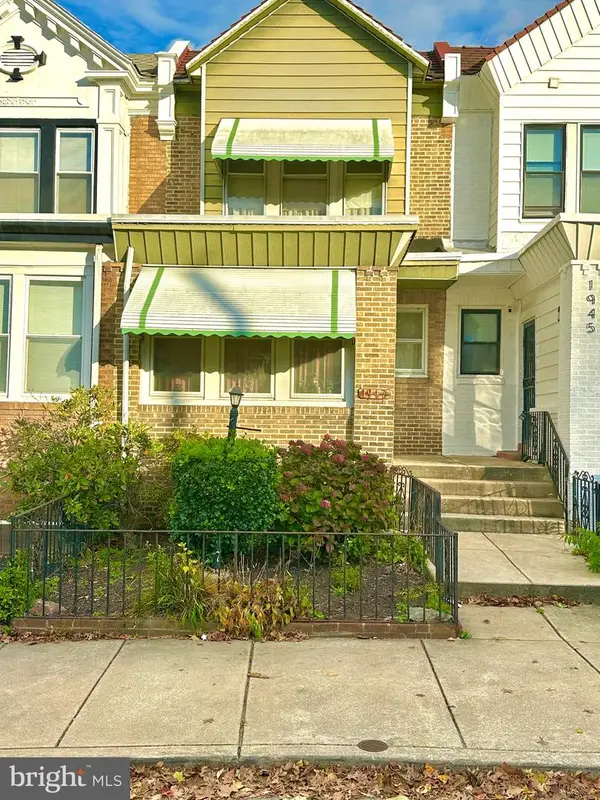 $170,000Active3 beds 2 baths1,424 sq. ft.
$170,000Active3 beds 2 baths1,424 sq. ft.1947 N 52nd St, PHILADELPHIA, PA 19131
MLS# PAPH2561104Listed by: KW EMPOWER - Coming Soon
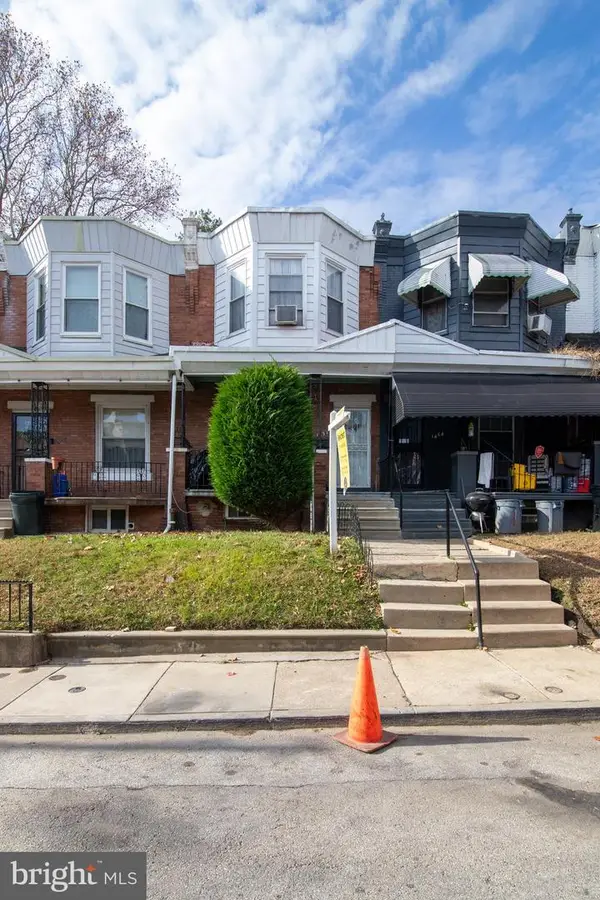 $100,000Coming Soon3 beds 1 baths
$100,000Coming Soon3 beds 1 baths1452 N Allison St, PHILADELPHIA, PA 19131
MLS# PAPH2562226Listed by: WEICHERT REALTORS - New
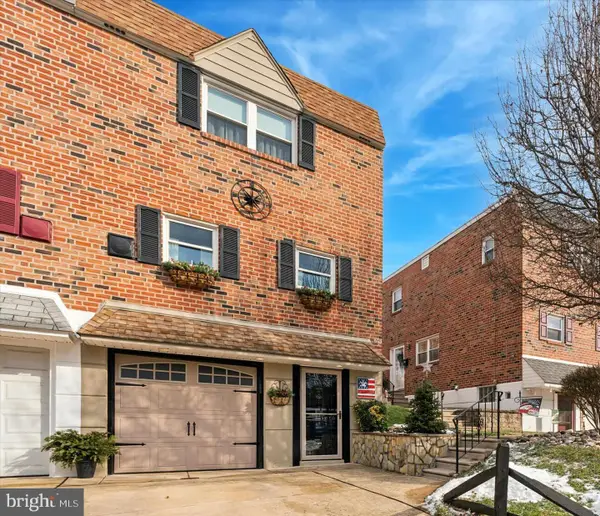 $410,000Active3 beds 3 baths1,572 sq. ft.
$410,000Active3 beds 3 baths1,572 sq. ft.803 Bergen St, PHILADELPHIA, PA 19111
MLS# PAPH2562536Listed by: BHHS FOX & ROACH-CENTER CITY WALNUT - New
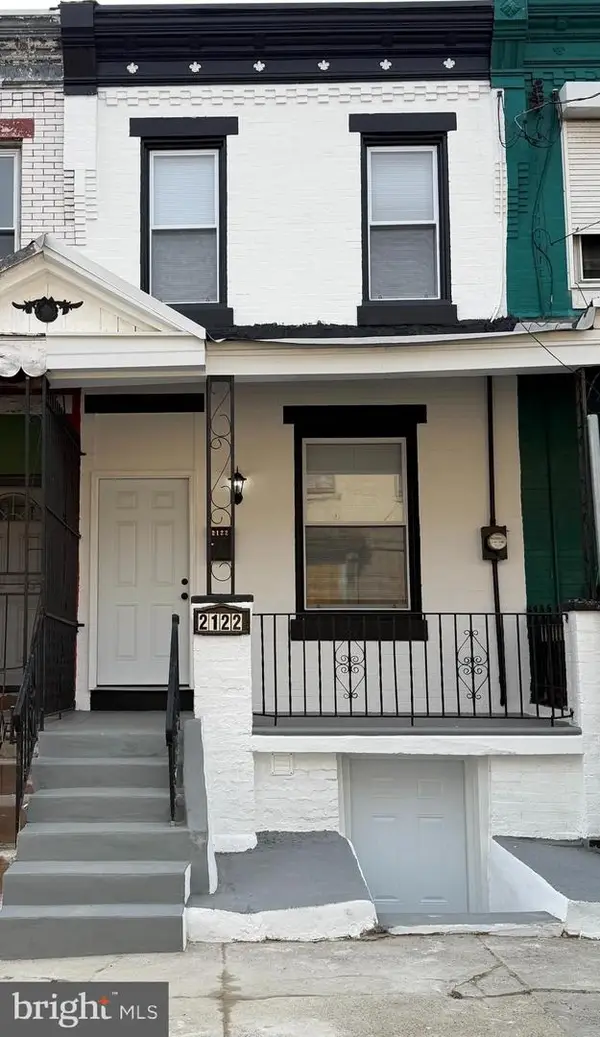 $265,000Active3 beds 4 baths1,184 sq. ft.
$265,000Active3 beds 4 baths1,184 sq. ft.2122 W Toronto St, PHILADELPHIA, PA 19132
MLS# PAPH2562546Listed by: CENTURY 21 ADVANTAGE GOLD-SOUTH PHILADELPHIA - Coming Soon
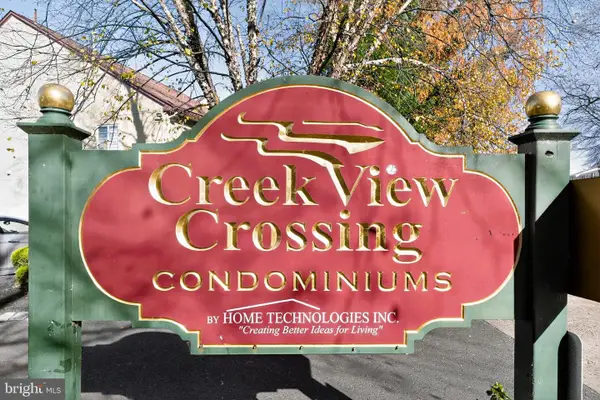 $299,900Coming Soon2 beds 2 baths
$299,900Coming Soon2 beds 2 baths1630-90 Welsh Rd #5a, PHILADELPHIA, PA 19115
MLS# PAPH2562760Listed by: RE/MAX ONE REALTY
