2138-42 Lombard St #3a, Philadelphia, PA 19146
Local realty services provided by:Better Homes and Gardens Real Estate Maturo
2138-42 Lombard St #3a,Philadelphia, PA 19146
$725,000
- 2 Beds
- 2 Baths
- 1,242 sq. ft.
- Condominium
- Pending
Listed by: eric i fox
Office: compass pennsylvania, llc.
MLS#:PAPH2542646
Source:BRIGHTMLS
Price summary
- Price:$725,000
- Price per sq. ft.:$583.74
About this home
If you’ve been searching for the perfect spot between Rittenhouse and Fitler Square, look no further than 2138 Lombard Street, unit 3A. Nestled on the third floor of beautiful tree-lined Lombard St, in a boutique, well-maintained elevator building with garage parking, this bright and airy 2-bedroom, 2 bath condo truly checks all the boxes. Enjoy the convenience of your designated parking space with electric car hook-up and private storage closet, with direct garage access into the main lobby. From there, an elevator brings you to the third floor, where a common landing foyer is shared by just one other neighbor. Step inside your private entranceway and immediately notice the brand-new flooring that runs throughout, as well as a convenient coat closet. The modern kitchen is outfitted with walnut cabinetry, quartz countertops, subway tile backsplash, stainless steel appliances, a laundry closet with full-size washer and dryer, and a pass-through to the dining area. The open-concept living and dining space features soaring ceilings, abundant natural light, a cozy gas fireplace, plus an entire 6 panel wall of glass that opens to a private south-facing deck—a peaceful treetop retreat, perfect for morning coffee or evening sunsets. A full hall bath offers a marble-topped vanity, ample storage, and a tiled walk-in shower with seamless glass. Both bedrooms are are filled with fantastic natural light and the oversized primary includes a walk-in closet plus a spacious en-suite bath. Perfectly situated just steps from Fitler Square, the Schuylkill River Trail, and all the best of Rittenhouse and Center City—including local favorites Cafe Lutecia, Rival Bros Coffee Bar and Trattoria Carina—this move-in ready condo combines modern comfort with unbeatable location and low monthly condo fees. Don’t miss this opportunity to call 2138 Lombard Street, unit 3A home!
Contact an agent
Home facts
- Year built:1900
- Listing ID #:PAPH2542646
- Added:54 day(s) ago
- Updated:November 26, 2025 at 08:49 AM
Rooms and interior
- Bedrooms:2
- Total bathrooms:2
- Full bathrooms:2
- Living area:1,242 sq. ft.
Heating and cooling
- Cooling:Central A/C
- Heating:Hot Water, Natural Gas
Structure and exterior
- Year built:1900
- Building area:1,242 sq. ft.
Schools
- Middle school:GREENFIELD ALBERT
- Elementary school:GREENFIELD ALBERT
Utilities
- Water:Public
- Sewer:Public Sewer
Finances and disclosures
- Price:$725,000
- Price per sq. ft.:$583.74
- Tax amount:$8,425 (2025)
New listings near 2138-42 Lombard St #3a
- New
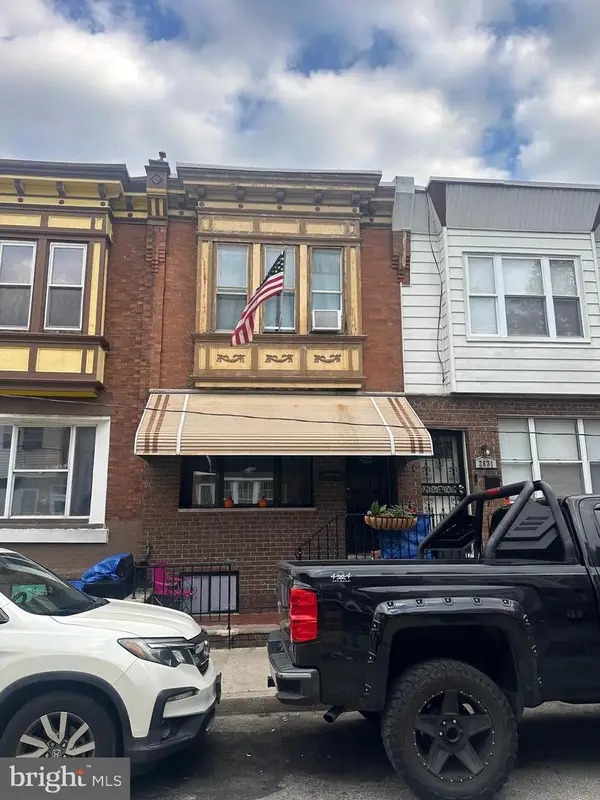 $165,000Active3 beds 1 baths900 sq. ft.
$165,000Active3 beds 1 baths900 sq. ft.2629 S Marshall St, PHILADELPHIA, PA 19148
MLS# PAPH2562838Listed by: RE/MAX ACCESS - Coming Soon
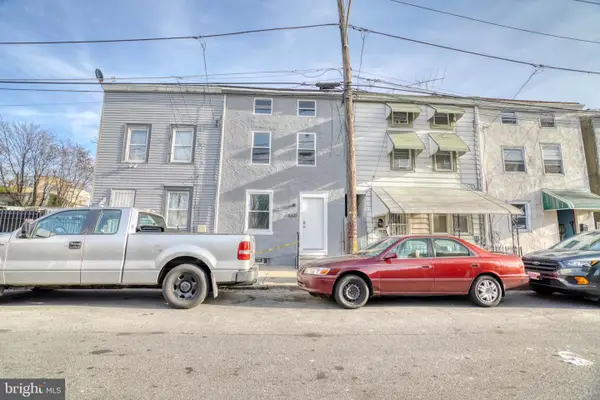 $189,900Coming Soon3 beds 2 baths
$189,900Coming Soon3 beds 2 baths4321 Elizabeth St, PHILADELPHIA, PA 19124
MLS# PAPH2555502Listed by: RE/MAX ACCESS - New
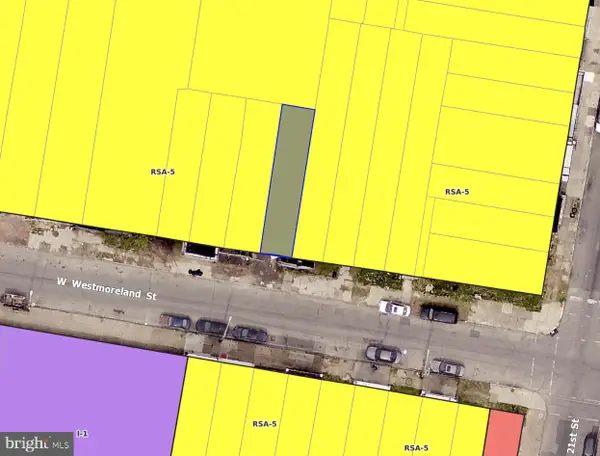 $21,900Active0.03 Acres
$21,900Active0.03 Acres2113 W Westmoreland St, PHILADELPHIA, PA 19140
MLS# PAPH2561048Listed by: KELLER WILLIAMS REALTY GROUP - New
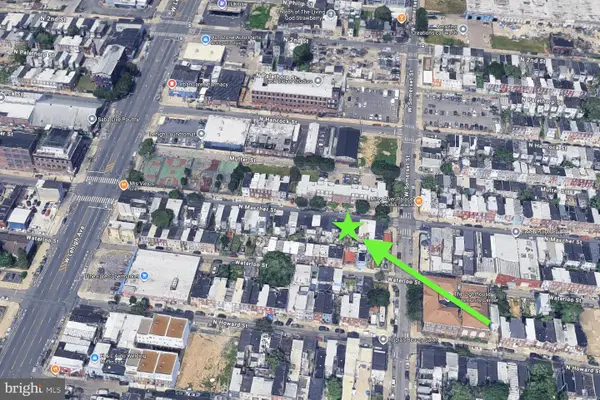 $21,900Active0.02 Acres
$21,900Active0.02 Acres2759 N Mascher St, PHILADELPHIA, PA 19133
MLS# PAPH2561298Listed by: KELLER WILLIAMS REALTY GROUP - New
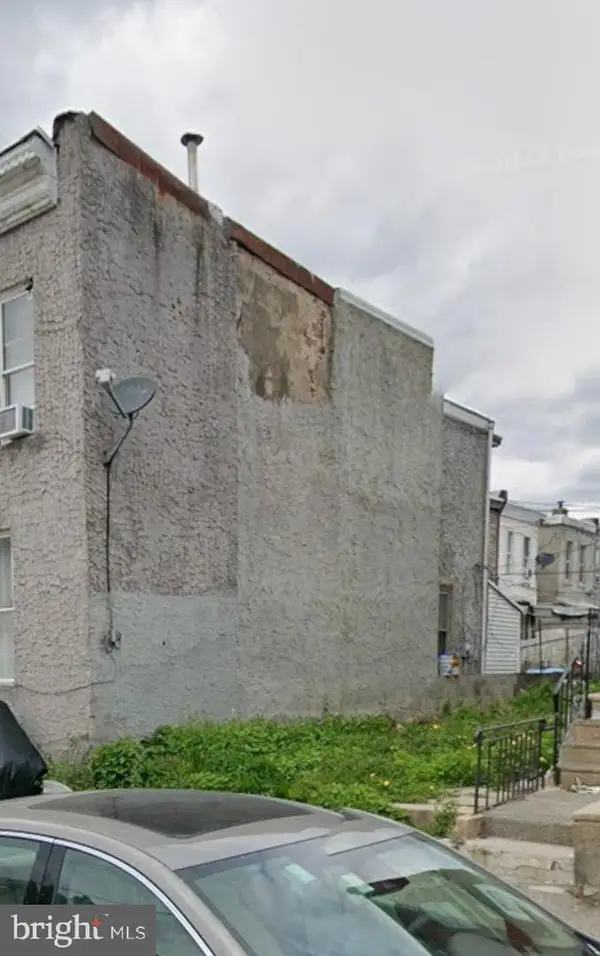 $29,987Active0.03 Acres
$29,987Active0.03 Acres533 W Westmoreland St, PHILADELPHIA, PA 19140
MLS# PAPH2562830Listed by: HERITAGE HOMES REALTY - New
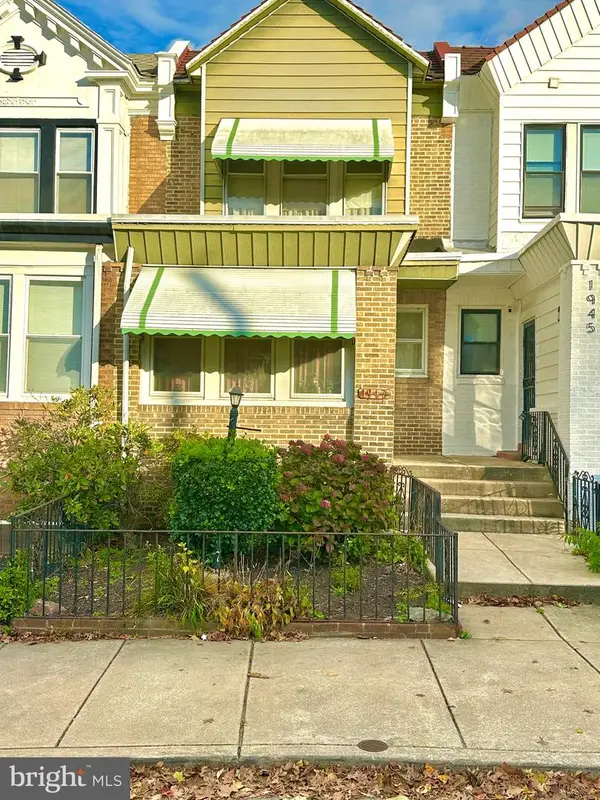 $170,000Active3 beds 2 baths1,424 sq. ft.
$170,000Active3 beds 2 baths1,424 sq. ft.1947 N 52nd St, PHILADELPHIA, PA 19131
MLS# PAPH2561104Listed by: KW EMPOWER - Coming Soon
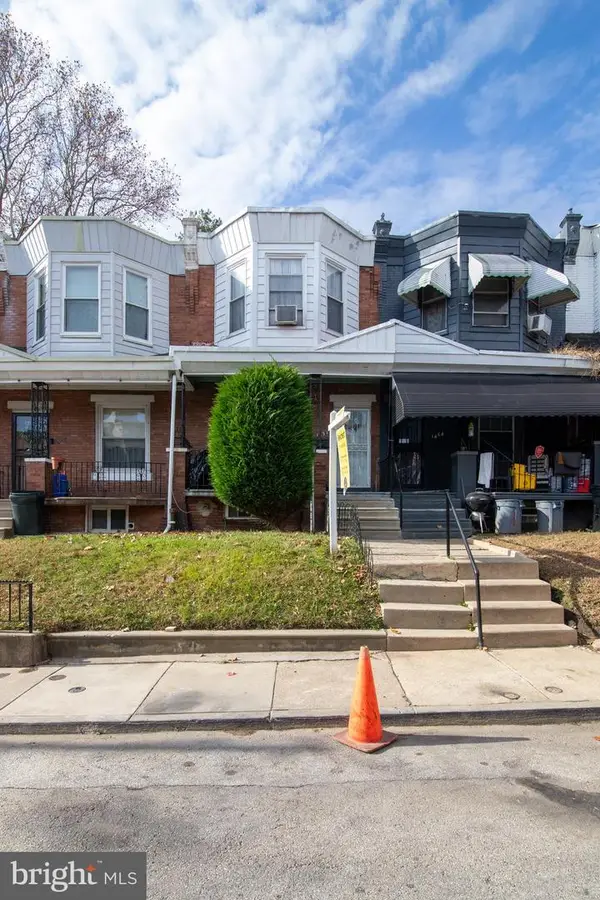 $100,000Coming Soon3 beds 1 baths
$100,000Coming Soon3 beds 1 baths1452 N Allison St, PHILADELPHIA, PA 19131
MLS# PAPH2562226Listed by: WEICHERT REALTORS - New
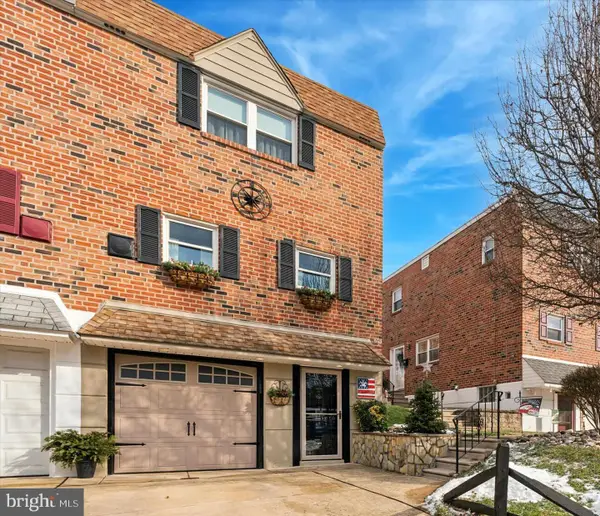 $410,000Active3 beds 3 baths1,572 sq. ft.
$410,000Active3 beds 3 baths1,572 sq. ft.803 Bergen St, PHILADELPHIA, PA 19111
MLS# PAPH2562536Listed by: BHHS FOX & ROACH-CENTER CITY WALNUT - New
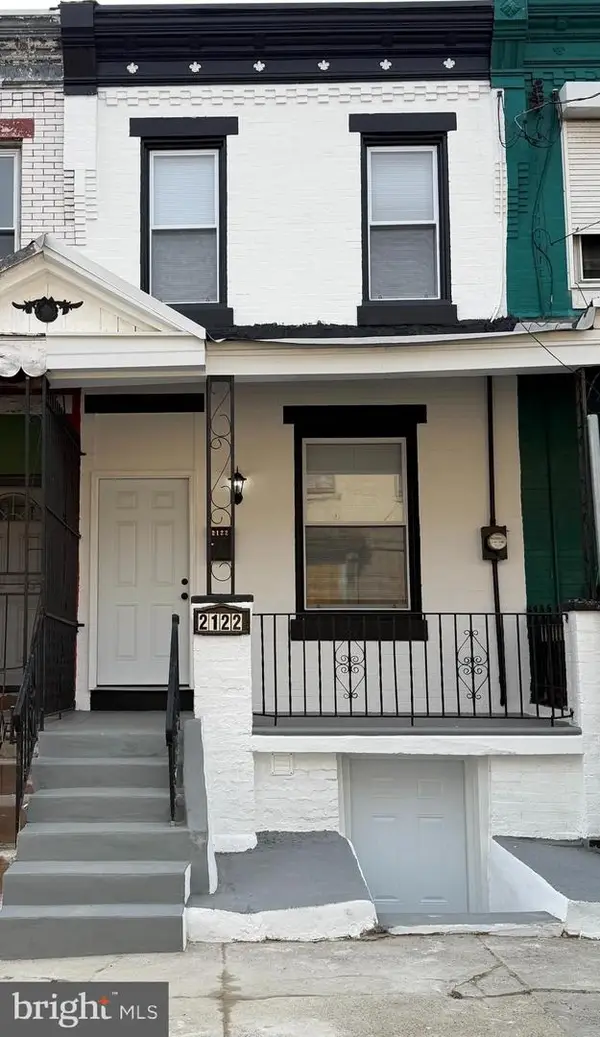 $265,000Active3 beds 4 baths1,184 sq. ft.
$265,000Active3 beds 4 baths1,184 sq. ft.2122 W Toronto St, PHILADELPHIA, PA 19132
MLS# PAPH2562546Listed by: CENTURY 21 ADVANTAGE GOLD-SOUTH PHILADELPHIA - Coming Soon
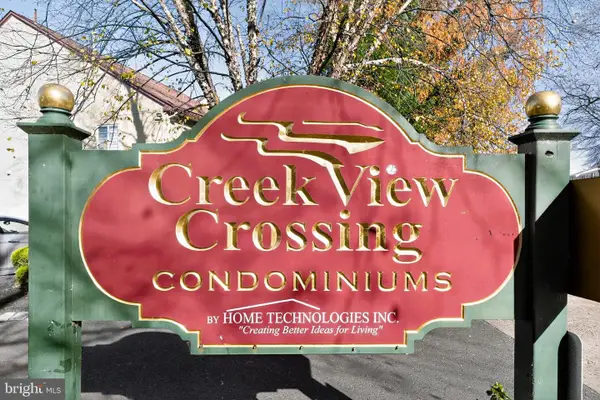 $299,900Coming Soon2 beds 2 baths
$299,900Coming Soon2 beds 2 baths1630-90 Welsh Rd #5a, PHILADELPHIA, PA 19115
MLS# PAPH2562760Listed by: RE/MAX ONE REALTY
