2301 Naudain St, Philadelphia, PA 19146
Local realty services provided by:Better Homes and Gardens Real Estate Premier
2301 Naudain St,Philadelphia, PA 19146
$1,500,000
- 3 Beds
- 2 Baths
- 2,322 sq. ft.
- Townhouse
- Active
Listed by:francis mangubat
Office:keller williams main line
MLS#:PAPH2547544
Source:BRIGHTMLS
Price summary
- Price:$1,500,000
- Price per sq. ft.:$645.99
About this home
Welcome to this corner masterpiece in Fitler Square. 2301 Naudain was exceptionally designed by AIA award winning Architectural firm LO Design. This residence sits on an 18' foot wide lot and features Top of the Line finishes, Pella Historic windows, a corner brick facade, Herringbone White Oak floors, a Showcase Floating Staircase, and unobstructed rooftop view of the Philadelphia Skyline. 2301 Naudain features 3 spacious bedrooms and 2 full bathrooms; with an option to add a 3rd bathroom and finish the basement. This custom floor plan maximizes every ounce of natural light through oversized windows. The first floor is located on the charming, quiet block of Naudain Street. Walking in through the entrance will make an immediate impression as the kitchen highlights a sleek European Kitchen (imported from Spain), Sub Zero & Wolf appliances, Stone upper cabinets and a central island with Mitered Waterfall edges. The Porcelanosa kitchen has a Panel Ready Sub Zero refrigerator, 5 burner Wolf cooktop, Wolf wall oven, a panel ready dishwasher and pantry. The living room stands out with 10 foot ceilings, White Oak floors that were finished on site along with oversized Pella Windows that maximize natural light. The first floor has a personal HVAC zone all for itself. The 2nd level has 2 guest bedrooms with Custom Closets. The washer/dryer is strategically located here for functionality. The third floor Primary Suite is the Crown Jewel of this home. This level has 8 foot tall solid core doors, office/de and one of the largest custom closets you will see in the City. The spa-like bath features heated floors, a Walnut Vanity along with Calcatta Viola tile and Kohler Components fixtures. No detail was spared with floor to ceiling tile. There is an option to add a Custom Fireplace and Wet Bar. The 4th floor landing offers a skylight and glass enclosed windows to shine light down the staircase and middle of the house. The rooftop deck is finished with a TPO roof and ultra high end Matte Black standing seam metal which compliments the sweeping views of the City's beautiful skyline. This residence comes with a FULL 10 YEAR TAX ABATEMENT.
Contact an agent
Home facts
- Year built:1899
- Listing ID #:PAPH2547544
- Added:1 day(s) ago
- Updated:October 15, 2025 at 05:32 AM
Rooms and interior
- Bedrooms:3
- Total bathrooms:2
- Full bathrooms:2
- Living area:2,322 sq. ft.
Heating and cooling
- Cooling:Central A/C
- Heating:Forced Air, Hot Water, Natural Gas
Structure and exterior
- Year built:1899
- Building area:2,322 sq. ft.
- Lot area:0.02 Acres
Utilities
- Water:Public
- Sewer:Public Sewer
Finances and disclosures
- Price:$1,500,000
- Price per sq. ft.:$645.99
- Tax amount:$3,570 (1999)
New listings near 2301 Naudain St
- New
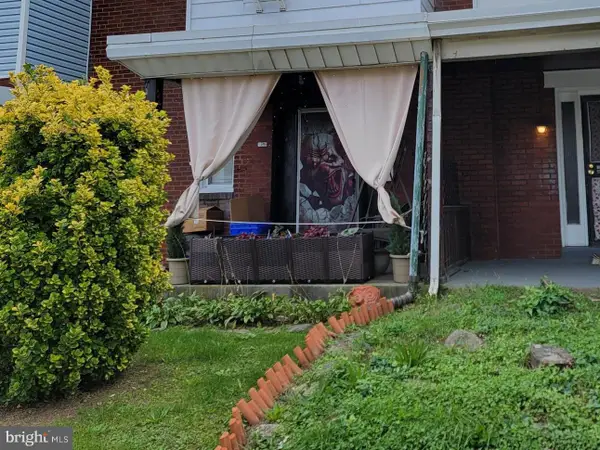 $159,900Active2 beds 1 baths832 sq. ft.
$159,900Active2 beds 1 baths832 sq. ft.126 Rosemar St, PHILADELPHIA, PA 19120
MLS# PAPH2547892Listed by: KELLER WILLIAMS REAL ESTATE TRI-COUNTY - Coming Soon
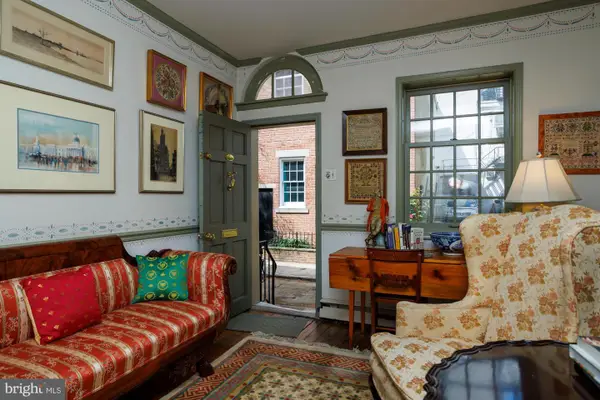 $527,000Coming Soon2 beds 1 baths
$527,000Coming Soon2 beds 1 baths1230 Waverly Walk, PHILADELPHIA, PA 19147
MLS# PAPH2523046Listed by: COMPASS PENNSYLVANIA, LLC - New
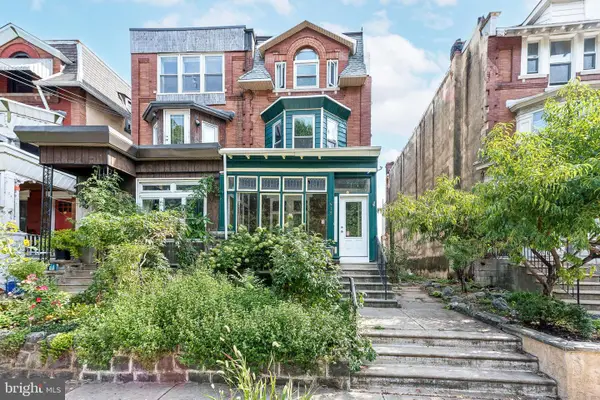 $429,900Active5 beds 3 baths2,832 sq. ft.
$429,900Active5 beds 3 baths2,832 sq. ft.419 S 51st St, PHILADELPHIA, PA 19143
MLS# PAPH2547562Listed by: ELFANT WISSAHICKON-CHESTNUT HILL - New
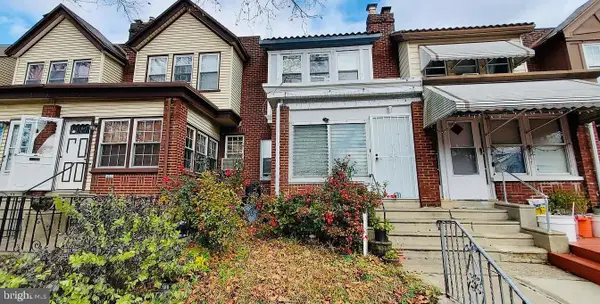 $315,000Active4 beds 2 baths2,000 sq. ft.
$315,000Active4 beds 2 baths2,000 sq. ft.4615 Princeton Ave, PHILADELPHIA, PA 19135
MLS# PAPH2547682Listed by: RE/MAX AFFILIATES - New
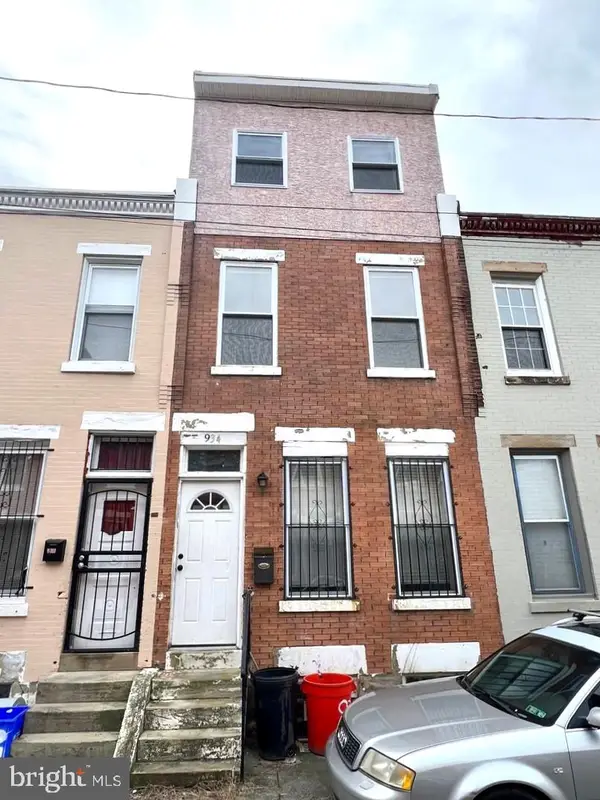 $156,000Active4 beds 2 baths1,260 sq. ft.
$156,000Active4 beds 2 baths1,260 sq. ft.Address Withheld By Seller, PHILADELPHIA, PA 19122
MLS# PAPH2548078Listed by: JG REAL ESTATE LLC - Coming Soon
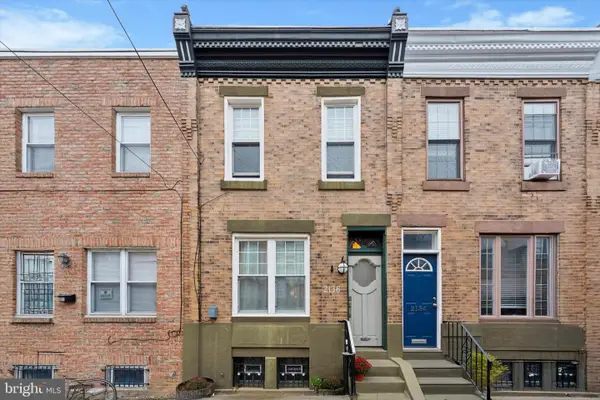 $350,000Coming Soon3 beds 3 baths
$350,000Coming Soon3 beds 3 baths2136 S Bancroft St, PHILADELPHIA, PA 19145
MLS# PAPH2547750Listed by: KELLER WILLIAMS MAIN LINE - New
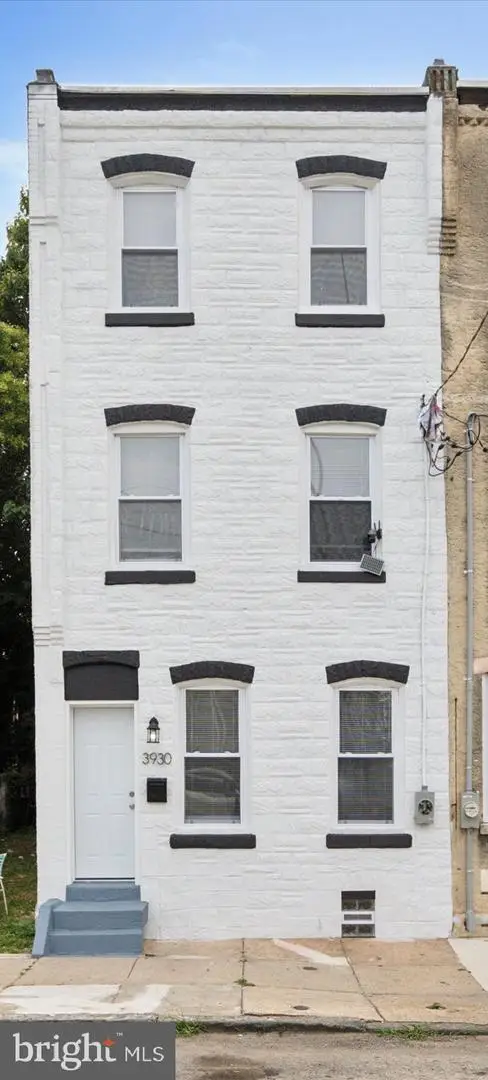 $349,900Active6 beds 2 baths1,662 sq. ft.
$349,900Active6 beds 2 baths1,662 sq. ft.3930 Parrish St, PHILADELPHIA, PA 19104
MLS# PAPH2548052Listed by: KELLER WILLIAMS MAIN LINE - New
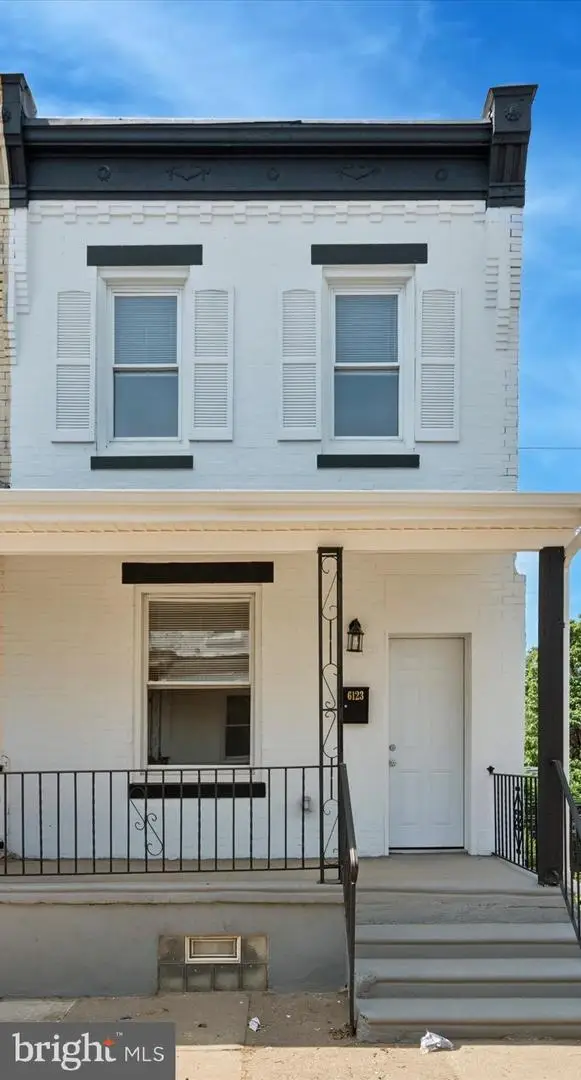 $174,900Active2 beds 1 baths900 sq. ft.
$174,900Active2 beds 1 baths900 sq. ft.6123 Glenmore Ave, PHILADELPHIA, PA 19142
MLS# PAPH2548070Listed by: KELLER WILLIAMS MAIN LINE - Coming SoonOpen Sun, 12 to 1pm
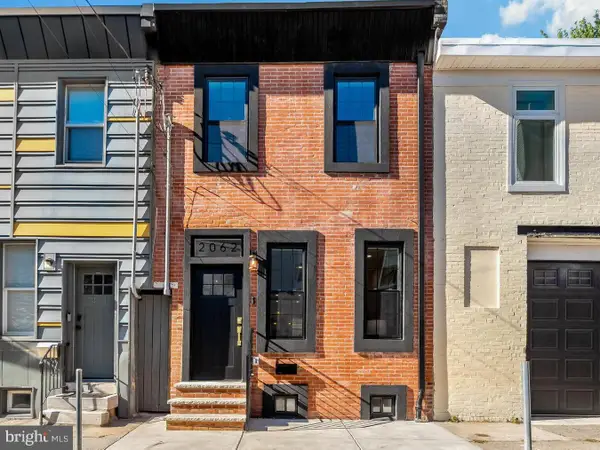 $525,000Coming Soon3 beds 3 baths
$525,000Coming Soon3 beds 3 baths2062 E Arizona St, PHILADELPHIA, PA 19125
MLS# PAPH2547294Listed by: COMPASS PENNSYLVANIA, LLC - New
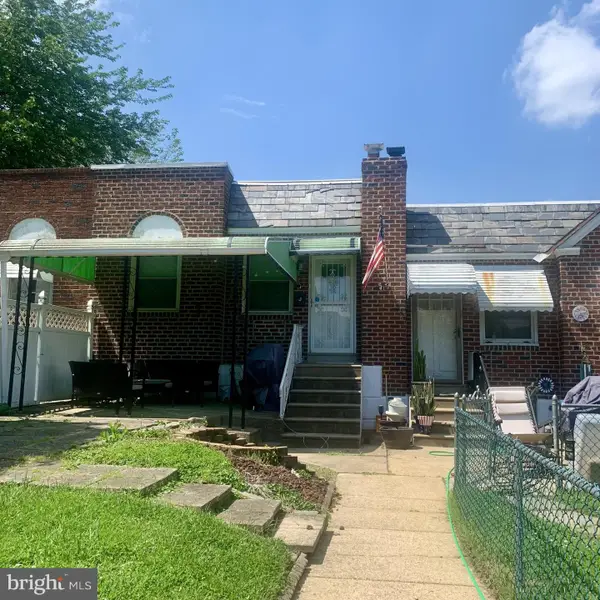 Listed by BHGRE$212,000Active2 beds 1 baths740 sq. ft.
Listed by BHGRE$212,000Active2 beds 1 baths740 sq. ft.4100 Knorr Ct #j, PHILADELPHIA, PA 19135
MLS# PAPH2548042Listed by: BETTER HOMES AND GARDENS REAL ESTATE - MATURO PA
