235 Paoli Ave, PHILADELPHIA, PA 19128
Local realty services provided by:Better Homes and Gardens Real Estate Maturo
235 Paoli Ave,PHILADELPHIA, PA 19128
$615,000
- 3 Beds
- 4 Baths
- - sq. ft.
- Single family
- Coming Soon
Listed by:ana m lee
Office:re/max ready
MLS#:PAPH2537544
Source:BRIGHTMLS
Price summary
- Price:$615,000
About this home
Welcome to 235 Paoli Ave, a stunning 3-bedroom, 2 full and 2 partial bath home blending the convenience of city living with the charm of a suburban retreat. Perfectly situated just minutes from Main Street Manayunk’s vibrant restaurants, coffee shops, and nightlife, plus quick access to Center City via the Ivy Ridge SEPTA station (only 0.3 miles away). Outdoor enthusiasts will love the proximity to Wissahickon Trails, the Schuylkill River Trail, and Bala Cynwyd Trail—ideal for biking, running, or weekend strolls.
Inside, discover 2,441 sq. ft. of pristine space with modern upgrades and timeless design. Hardwood flooring, elegant crown moldings, and expansive windows set the stage. The open-concept main level features lofty ceilings, recessed lighting, and a sun-drenched living room with a Juliet balcony. The chef’s kitchen boasts granite countertops, 42” cabinetry, stainless steel appliances, a breakfast bar, and sliding doors leading directly to the deck—perfect for entertaining.
Upstairs, two spacious bedrooms, a full hall bath, and a convenient laundry area complement the luxurious Primary Suite. The Primary bedroom features two walk-in closets, oversized windows, and a spa-like bathroom with a double vanity and floor-to-ceiling tiled shower.
The lower level offers a versatile bonus room with recessed lighting, a partial bath, and walk-out access through slider. Bonus room can be converted into a 4th bedroom, should that be what you desire! You’ll also enjoy the convenience of an attached garage with built-in shelving and extra storage.
Step outside into your own resort-like oasis—From the comfortable deck with stair access to the yard (only home in development with this feature) to a lush, professionally landscaped yard with a paver patio, custom propane fire pit, landscape lighting and decorative fencing. Whether hosting summer gatherings or enjoying a quiet evening under the stars, this outdoor retreat is designed to impress. Outdoor living area includes storage shed and concrete pad (off of bonus room) for additional seating.
And let’s not forget the rare 5-car driveway with landscape lighting—ample parking for family and guests alike, a true luxury in this area. Home also includes a one car garage with inside access.
With its unbeatable location, elegant interiors, and outdoor escape, this home checks every box. Don’t miss the chance to call 235 Paoli Ave your HOME. Schedule your private showing today-- showings begin Friday, Sept 19th!
Contact an agent
Home facts
- Year built:2011
- Listing ID #:PAPH2537544
- Added:1 day(s) ago
- Updated:September 15, 2025 at 10:41 PM
Rooms and interior
- Bedrooms:3
- Total bathrooms:4
- Full bathrooms:2
- Half bathrooms:2
Heating and cooling
- Cooling:Central A/C
- Heating:Forced Air, Natural Gas
Structure and exterior
- Roof:Shingle
- Year built:2011
Utilities
- Water:Public
- Sewer:Public Sewer
Finances and disclosures
- Price:$615,000
- Tax amount:$7,050 (2025)
New listings near 235 Paoli Ave
- Coming Soon
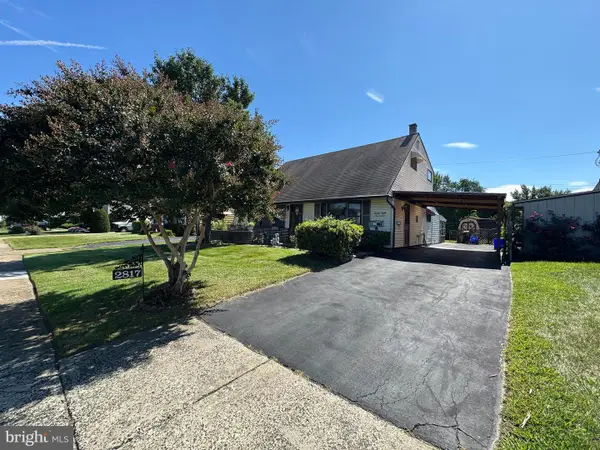 $299,999Coming Soon3 beds 2 baths
$299,999Coming Soon3 beds 2 baths2817 Nestling Rd, PHILADELPHIA, PA 19154
MLS# PAPH2537288Listed by: CARDANO REALTORS - New
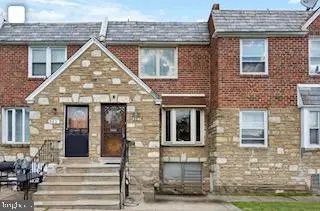 $274,900Active4 beds 3 baths1,152 sq. ft.
$274,900Active4 beds 3 baths1,152 sq. ft.353 E Claremont Rd, PHILADELPHIA, PA 19120
MLS# PAPH2537422Listed by: LONG & FOSTER REAL ESTATE, INC. - Coming Soon
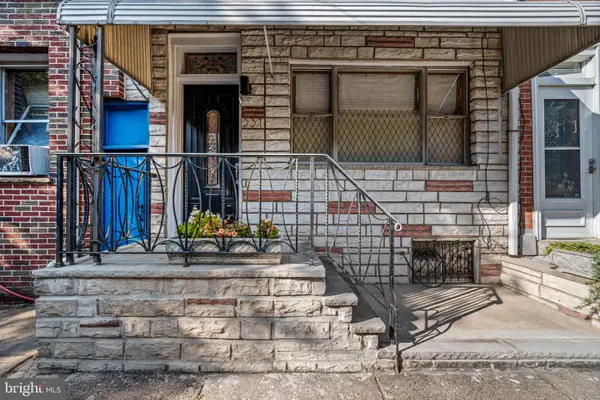 $296,000Coming Soon3 beds 1 baths
$296,000Coming Soon3 beds 1 baths331 Greenwich St, PHILADELPHIA, PA 19147
MLS# PAPH2537960Listed by: BHHS FOX & ROACH-CENTER CITY WALNUT - Coming Soon
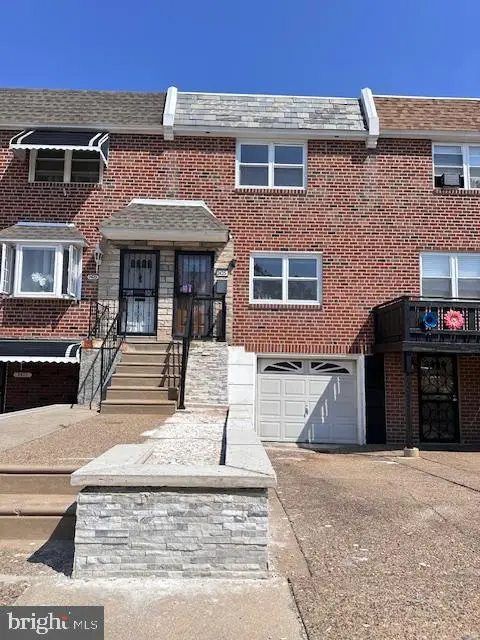 $169,900Coming Soon3 beds 1 baths
$169,900Coming Soon3 beds 1 baths2425 S Rosella St, PHILADELPHIA, PA 19153
MLS# PAPH2537962Listed by: REALTY MARK ASSOCIATES - New
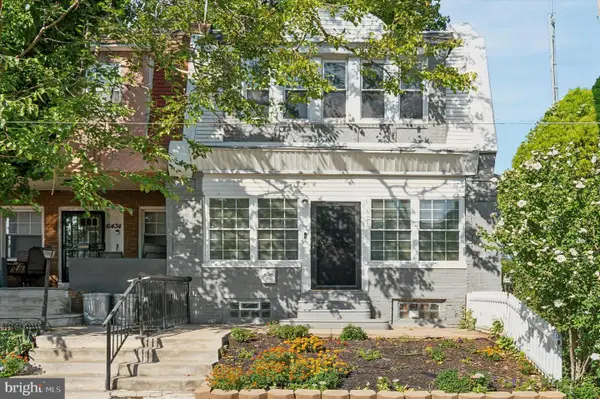 $284,900Active3 beds 4 baths1,188 sq. ft.
$284,900Active3 beds 4 baths1,188 sq. ft.6436 N 20th St, PHILADELPHIA, PA 19138
MLS# PAPH2537000Listed by: LONG & FOSTER REAL ESTATE, INC. - New
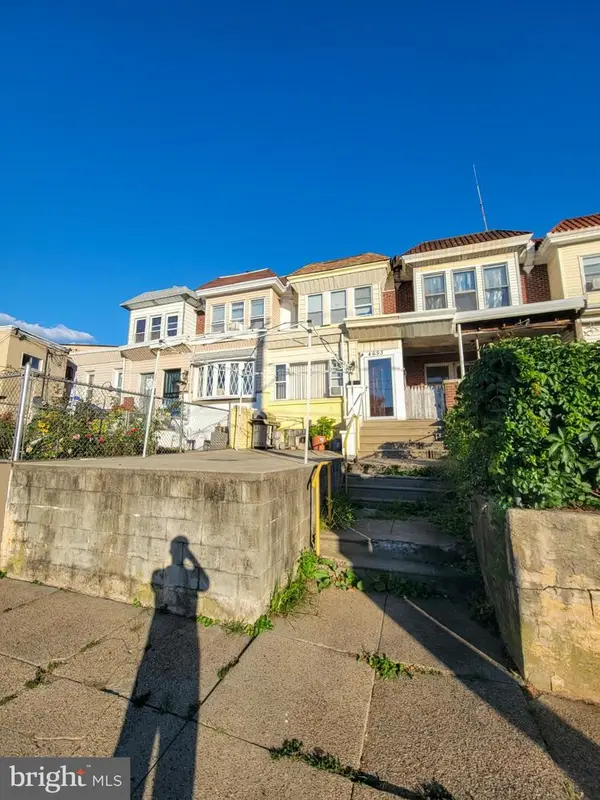 $210,000Active5 beds 2 baths1,200 sq. ft.
$210,000Active5 beds 2 baths1,200 sq. ft.4653 Whitaker Ave, PHILADELPHIA, PA 19120
MLS# PAPH2537508Listed by: GIRALDO REAL ESTATE GROUP - New
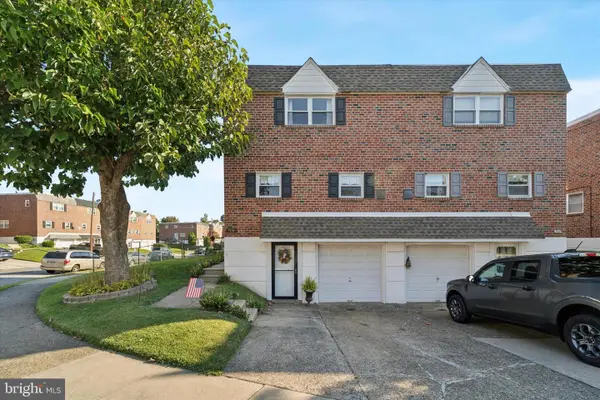 $354,900Active4 beds 3 baths1,742 sq. ft.
$354,900Active4 beds 3 baths1,742 sq. ft.705 Arnold St, PHILADELPHIA, PA 19111
MLS# PAPH2537700Listed by: COLDWELL BANKER REALTY - New
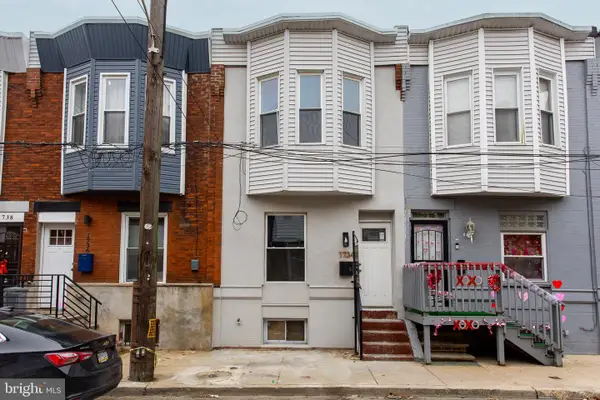 $278,999Active3 beds 2 baths984 sq. ft.
$278,999Active3 beds 2 baths984 sq. ft.1734 S Taylor St, PHILADELPHIA, PA 19145
MLS# PAPH2537854Listed by: KW EMPOWER - New
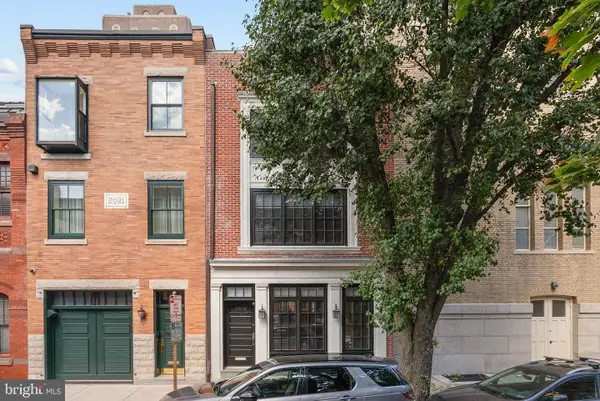 $2,350,000Active3 beds 4 baths3,089 sq. ft.
$2,350,000Active3 beds 4 baths3,089 sq. ft.2019 Rittenhouse Sq, PHILADELPHIA, PA 19103
MLS# PAPH2537868Listed by: KW EMPOWER - New
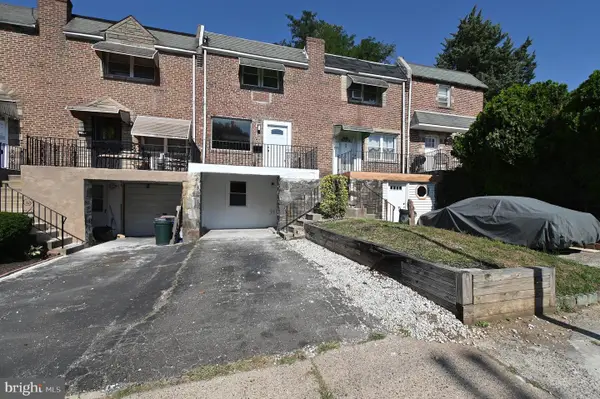 $248,500Active3 beds 2 baths896 sq. ft.
$248,500Active3 beds 2 baths896 sq. ft.6044 Newtown Ave, PHILADELPHIA, PA 19111
MLS# PAPH2537900Listed by: GIRALDO REAL ESTATE GROUP
