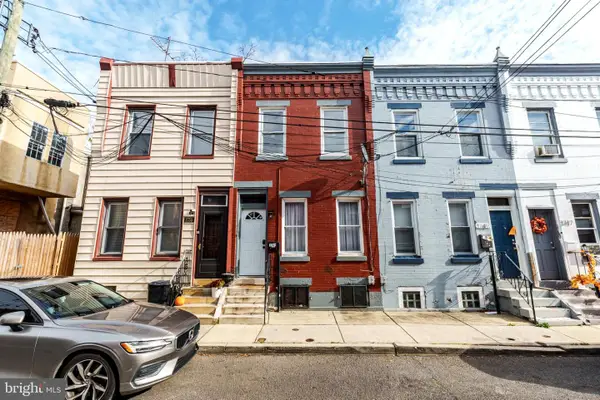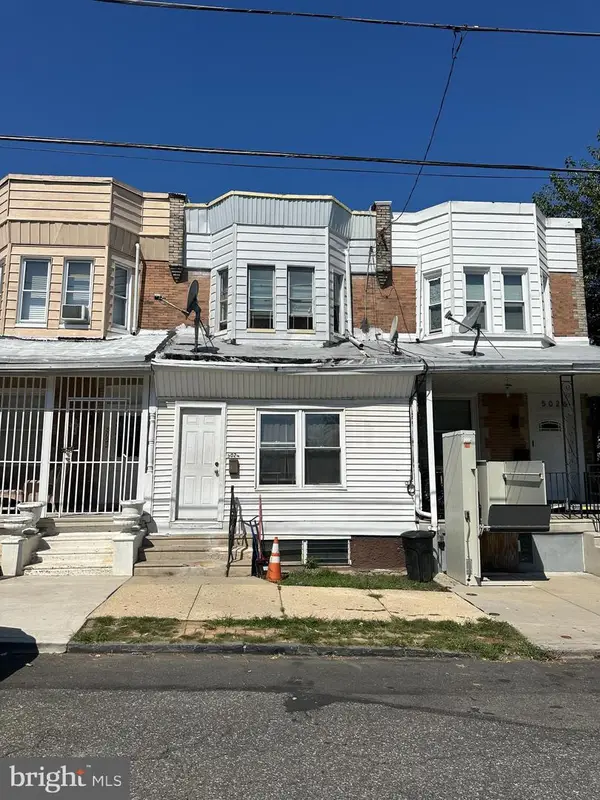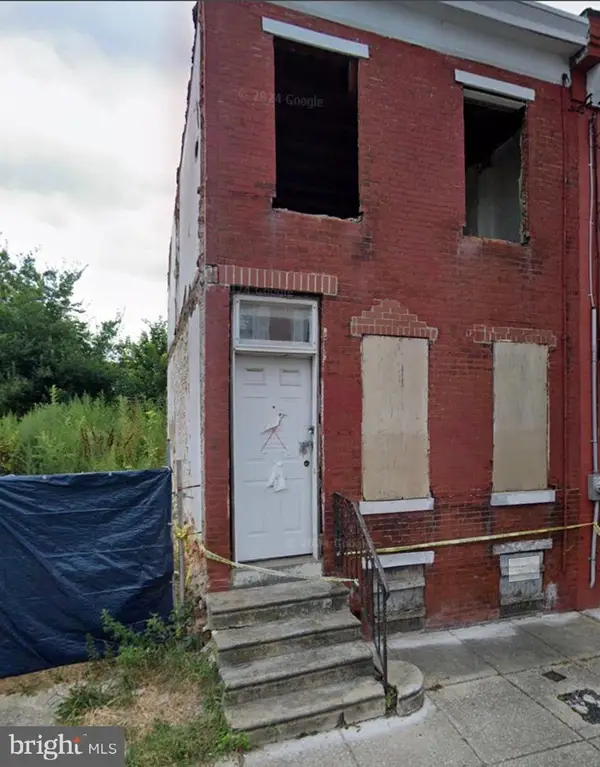2633 Maxwell St, Philadelphia, PA 19152
Local realty services provided by:Better Homes and Gardens Real Estate Premier
2633 Maxwell St,Philadelphia, PA 19152
$329,900
- 3 Beds
- 3 Baths
- 1,304 sq. ft.
- Single family
- Pending
Listed by: stacey mccarthy, joe mccarthy
Office: mccarthy real estate
MLS#:PAPH2536434
Source:BRIGHTMLS
Price summary
- Price:$329,900
- Price per sq. ft.:$252.99
About this home
Your timing is perfect! Beautifully maintained Twin for Sale with 3 Bedrooms, 2 .5 Baths, Finished Basement and spacious Rear Yard. Open the door to your large Living Room featuring Hardwood Floors, Fireplace, Formal Dining Area that's open to your updated Kitchen with dual-sided Breakfast Bar, and the refrigerator is included. Behind the basement door, there's a convenient Powder Room also located on your Main Floor. Upstairs you'll find 3 comfortable Bedrooms and modern Full Hall Bath and you have your own Full Bathroom with shower stall in your Primary Bedroom. Downstairs is your cozy Den featuring a second Fireplace, plenty of Storage, Laundry Room includes Washer & Dryer, Garage, and easy walk-out to your Rear Patio and Backyard... an attractive outdoor space for barbecuing, raised flower beds for gardening, and a great spot for just sipping your morning cup of Joe in the fresh air. Excellent Northeast Philadelphia Location just a couple blocks from Pennypack Park, schools, nice restaurants, and adjacent to the main shopping hub. Great spot for commuters with plenty of nearby transportation options. Offering a 1-YEAR INTEREST RATE BUYDOWN AT ZERO COST TO BUYER with seller's preferred lender. Make your appointment today and live where you love!
Contact an agent
Home facts
- Year built:1965
- Listing ID #:PAPH2536434
- Added:57 day(s) ago
- Updated:November 14, 2025 at 08:39 AM
Rooms and interior
- Bedrooms:3
- Total bathrooms:3
- Full bathrooms:2
- Half bathrooms:1
- Living area:1,304 sq. ft.
Heating and cooling
- Cooling:Central A/C
- Heating:Forced Air, Natural Gas
Structure and exterior
- Year built:1965
- Building area:1,304 sq. ft.
- Lot area:0.08 Acres
Schools
- High school:LINCOLN ABRAHAM
- Elementary school:POLLOCK ROBERT
Utilities
- Water:Public
- Sewer:Public Sewer
Finances and disclosures
- Price:$329,900
- Price per sq. ft.:$252.99
- Tax amount:$4,333 (2025)
New listings near 2633 Maxwell St
- New
 $190,000Active2 beds 1 baths700 sq. ft.
$190,000Active2 beds 1 baths700 sq. ft.1350 S Melville St, PHILADELPHIA, PA 19143
MLS# PAPH2558760Listed by: CENTURY 21 ADVANTAGE GOLD-SOUTH PHILADELPHIA - New
 $125,000Active2 beds 1 baths952 sq. ft.
$125,000Active2 beds 1 baths952 sq. ft.1751 N Bambrey St, PHILADELPHIA, PA 19121
MLS# PAPH2558802Listed by: CENTURY 21 ADVANTAGE GOLD-SOUTH PHILADELPHIA - Open Sat, 12:30 to 2pmNew
 $439,900Active4 beds 2 baths1,569 sq. ft.
$439,900Active4 beds 2 baths1,569 sq. ft.Address Withheld By Seller, PHILADELPHIA, PA 19115
MLS# PAPH2557994Listed by: DAN REALTY - New
 $330,000Active3 beds 4 baths2,296 sq. ft.
$330,000Active3 beds 4 baths2,296 sq. ft.5401 Gainor Rd, PHILADELPHIA, PA 19131
MLS# PAPH2554890Listed by: ERGO REAL ESTATE COMPANY - New
 $190,000Active3 beds 2 baths1,120 sq. ft.
$190,000Active3 beds 2 baths1,120 sq. ft.5845 Ludlow St, PHILADELPHIA, PA 19139
MLS# PAPH2556040Listed by: PERFECT PLACE REAL ESTATE CO. - New
 $209,999Active2 beds 1 baths896 sq. ft.
$209,999Active2 beds 1 baths896 sq. ft.5916 Newtown Ave, PHILADELPHIA, PA 19120
MLS# PAPH2558248Listed by: HONEST REAL ESTATE - New
 $125,000Active3 beds 1 baths1,278 sq. ft.
$125,000Active3 beds 1 baths1,278 sq. ft.5024 Duffield St, PHILADELPHIA, PA 19124
MLS# PAPH2558400Listed by: RE/MAX ACCESS - New
 $145,000Active3 beds 1 baths980 sq. ft.
$145,000Active3 beds 1 baths980 sq. ft.3433 E St, PHILADELPHIA, PA 19134
MLS# PAPH2558402Listed by: REALTY MARK ASSOCIATES - New
 $85,000Active4 beds 2 baths784 sq. ft.
$85,000Active4 beds 2 baths784 sq. ft.4960 Kershaw St, PHILADELPHIA, PA 19131
MLS# PAPH2558406Listed by: DEL VAL REALTY & PROPERTY MANAGEMENT - New
 $784,900Active5 beds 3 baths3,122 sq. ft.
$784,900Active5 beds 3 baths3,122 sq. ft.4911 Warrington Ave, PHILADELPHIA, PA 19143
MLS# PAPH2558408Listed by: TESLA REALTY GROUP, LLC
