2726 W Master St, PHILADELPHIA, PA 19121
Local realty services provided by:Better Homes and Gardens Real Estate GSA Realty
2726 W Master St,PHILADELPHIA, PA 19121
$299,999
- 3 Beds
- 2 Baths
- - sq. ft.
- Townhouse
- Coming Soon
Upcoming open houses
- Sat, Sep 2711:00 am - 01:00 pm
Listed by:gabriella liberatore
Office:space & company
MLS#:PAPH2540702
Source:BRIGHTMLS
Price summary
- Price:$299,999
About this home
Step right up to 2726 W Master in the heart of Brewerytown! This home dates back to the 19th century. It packs 3 bedrooms + 1½ baths into about 1,020 sq ft of stylish living. Hardwood floors lay beneath raised 9‑ft ceilings and natural light floods in thanks to well‑placed windows.
Love to cook or just pretend you do? You’ll appreciate the gourmet kitchen: granite counters, stainless steel appliances, 42" soft‑close cabinets (so no slamming, even when you’re hangry). Downstairs, the open basement gives bonus space- with recessed lighting and enough room to stretch out or entertain! Upstairs, three cozy bedrooms and a sleek ceramic‑tiled hall bath await.
Outside, there’s your own private patio - perfect for weekend coffee, Sunday brunch, or plotting your next neighborhood adventure. Speaking of which - this place sits a stone’s throw away from Fairmount Park and the Art Museum! Additionally, Kelly Drive is right nearby for jogs or riverside chill sessions. Transit & trolleys = easy access to Center City; everything you want is really just minutes away.
All told: if you want old‑world character, updated glam, and a walkable location, this is your shot!
Contact an agent
Home facts
- Year built:1895
- Listing ID #:PAPH2540702
- Added:1 day(s) ago
- Updated:September 24, 2025 at 10:44 PM
Rooms and interior
- Bedrooms:3
- Total bathrooms:2
- Full bathrooms:1
- Half bathrooms:1
Heating and cooling
- Cooling:Central A/C
- Heating:90% Forced Air, Natural Gas
Structure and exterior
- Year built:1895
Utilities
- Water:Public
- Sewer:Public Sewer
Finances and disclosures
- Price:$299,999
- Tax amount:$5,282 (2025)
New listings near 2726 W Master St
- Coming SoonOpen Sun, 11am to 12:30pm
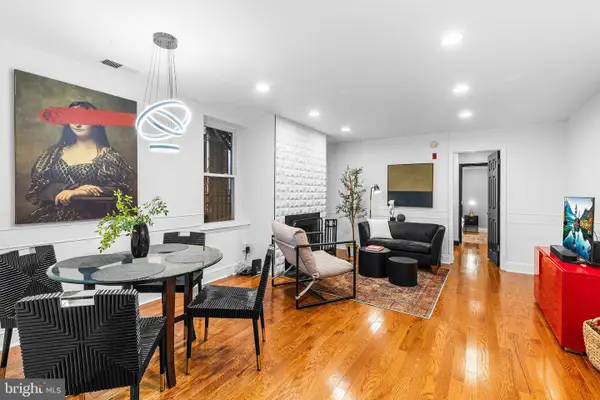 $350,000Coming Soon1 beds 1 baths
$350,000Coming Soon1 beds 1 baths1903 Spruce St #1a, PHILADELPHIA, PA 19103
MLS# PAPH2536830Listed by: COMPASS PENNSYLVANIA, LLC - New
 $389,000Active2 beds 2 baths1,150 sq. ft.
$389,000Active2 beds 2 baths1,150 sq. ft.1356 South St #3, PHILADELPHIA, PA 19147
MLS# PAPH2541036Listed by: RE/MAX PLUS - Coming Soon
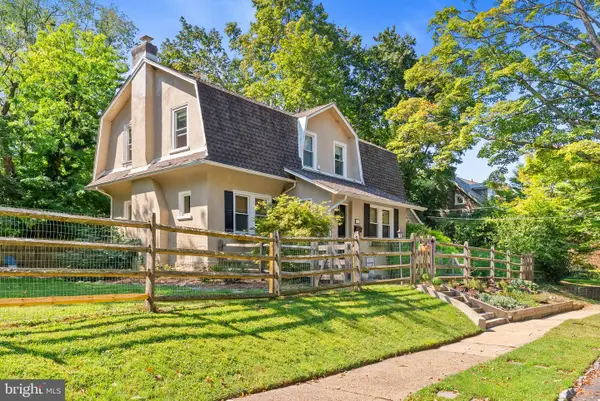 $640,000Coming Soon3 beds 3 baths
$640,000Coming Soon3 beds 3 baths7410 Crittenden St, PHILADELPHIA, PA 19119
MLS# PAPH2541182Listed by: KELLER WILLIAMS MAIN LINE - New
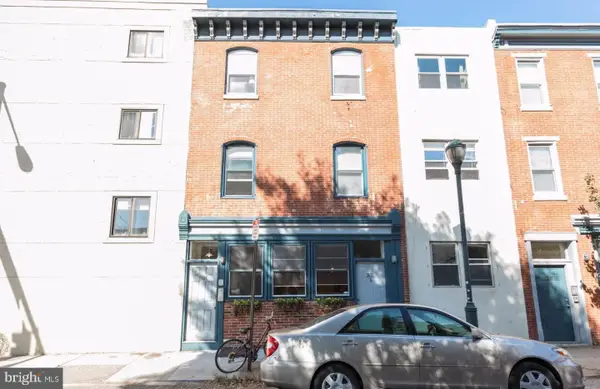 $385,000Active3 beds 2 baths1,101 sq. ft.
$385,000Active3 beds 2 baths1,101 sq. ft.2619-25 South St #5, PHILADELPHIA, PA 19146
MLS# PAPH2541198Listed by: KELLER WILLIAMS REAL ESTATE-BLUE BELL - Coming Soon
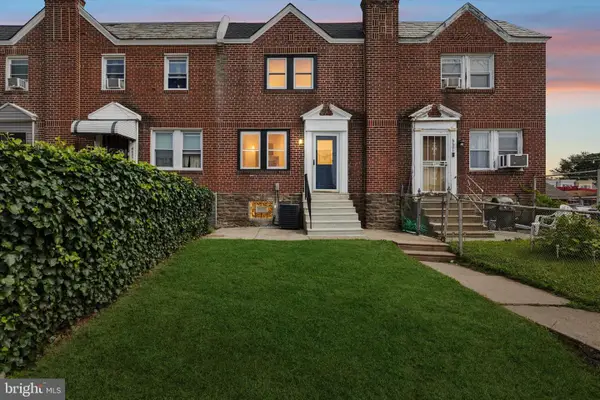 $269,900Coming Soon3 beds 2 baths
$269,900Coming Soon3 beds 2 baths6603 N 21st St, PHILADELPHIA, PA 19138
MLS# PAPH2540744Listed by: QUINN & WILSON, INC. - Open Sat, 12 to 2pmNew
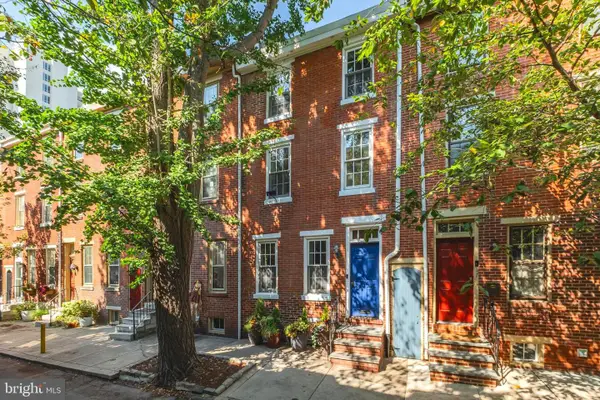 $825,000Active3 beds 3 baths2,100 sq. ft.
$825,000Active3 beds 3 baths2,100 sq. ft.1221 Rodman St, PHILADELPHIA, PA 19147
MLS# PAPH2540794Listed by: COMPASS PENNSYLVANIA, LLC - Coming Soon
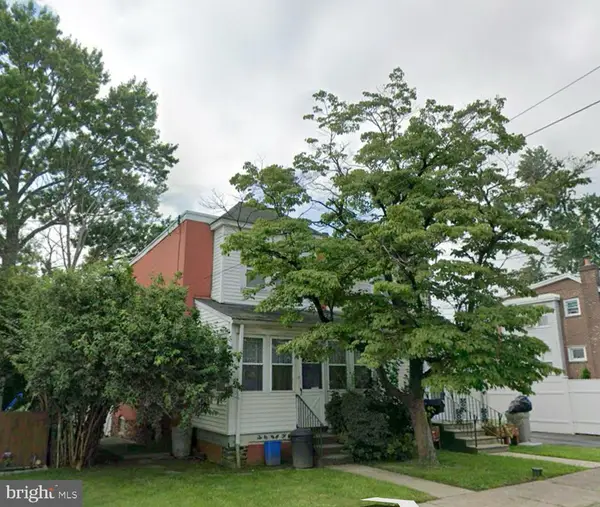 $290,000Coming Soon2 beds 1 baths
$290,000Coming Soon2 beds 1 baths8019 Ryers Ave, PHILADELPHIA, PA 19111
MLS# PAPH2541068Listed by: RE/MAX ONE REALTY - New
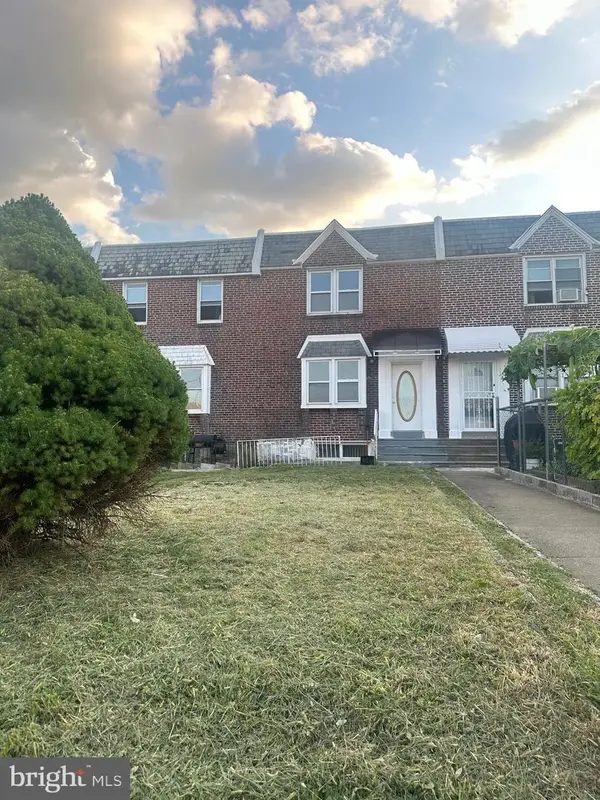 $279,999Active3 beds 2 baths1,224 sq. ft.
$279,999Active3 beds 2 baths1,224 sq. ft.2110 Longshore Ave, PHILADELPHIA, PA 19149
MLS# PAPH2541154Listed by: HK99 REALTY LLC - New
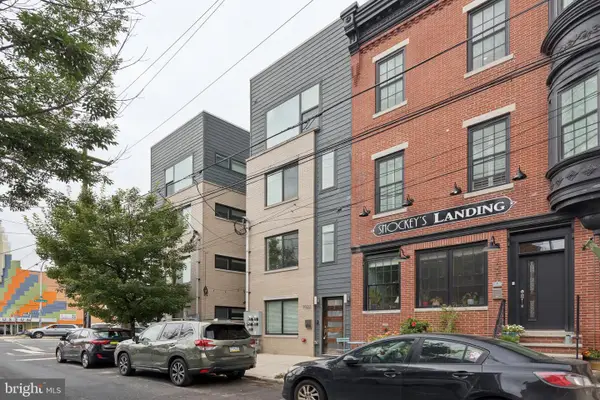 $560,000Active3 beds 2 baths2,176 sq. ft.
$560,000Active3 beds 2 baths2,176 sq. ft.1022-24 S 2nd St #2, PHILADELPHIA, PA 19147
MLS# PAPH2541162Listed by: BHHS FOX & ROACH-BLUE BELL - New
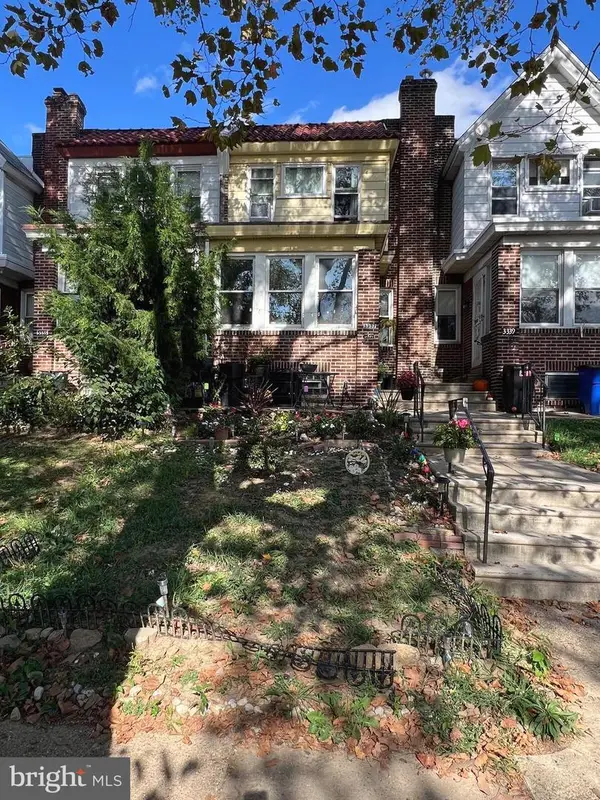 $265,000Active3 beds 1 baths1,408 sq. ft.
$265,000Active3 beds 1 baths1,408 sq. ft.3337 Guilford St, PHILADELPHIA, PA 19136
MLS# PAPH2541166Listed by: LEGACY LANDMARK REALTY LLC
