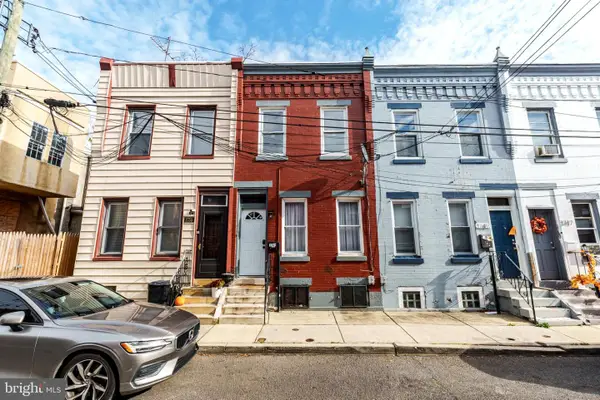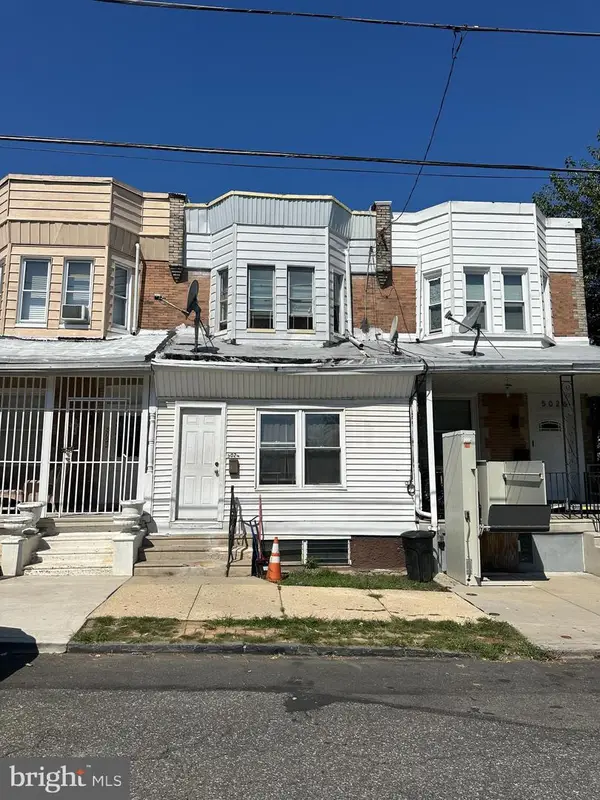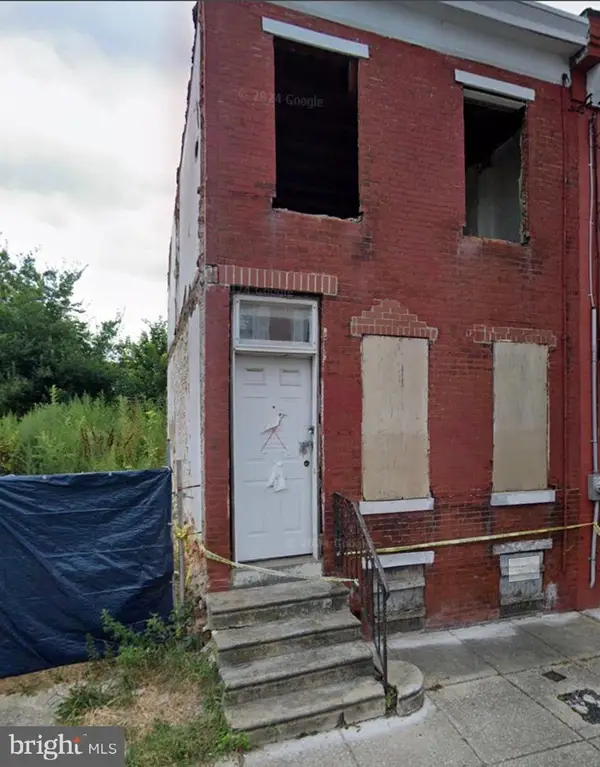300 Tyler Ct #430, Philadelphia, PA 19111
Local realty services provided by:Better Homes and Gardens Real Estate GSA Realty
300 Tyler Ct #430,Philadelphia, PA 19111
$374,998
- 2 Beds
- 2 Baths
- 1,349 sq. ft.
- Condominium
- Pending
Listed by: timothy e bostwick
Office: keller williams real estate-blue bell
MLS#:PAPH2536232
Source:BRIGHTMLS
Price summary
- Price:$374,998
- Price per sq. ft.:$277.98
About this home
Welcome to Unit 430 at The Villages at Pine Valley, a sought-after 55+ active adult community in Northeast Philadelphia. This spacious 2-bedroom, 2-bath condominium offers an open floor plan with a welcoming foyer that leads into a bright living and dining area featuring expansive windows and a cozy corner gas fireplace. The modern kitchen is equipped with stainless steel appliances, counter seating, and access to a private balcony perfect for alfresco dining, birdwatching, or simply enjoying the peaceful sounds of nature. The primary suite includes a walk-in closet and an ensuite bath with dual sinks and a walk-in stall shower with a grab bar and handheld shower head, while the second bedroom and full bath provide space for guests or a home office, with a convenient laundry closet completing the layout. Residents of The Villages at Pine Valley enjoy a low-maintenance lifestyle with elevator access, beautifully maintained grounds, and a wealth of amenities including an indoor heated pool, clubhouse, fitness center, library, game and billiards rooms, and a vibrant calendar of social activities ranging from holiday events and art classes to happy hours and group outings. The community also provides scheduled transportation for local errands and outings, and a low-maintenance, “lock-and-leave” lifestyle thanks to HOA-maintained grounds and exteriors. Ideally situated next to Pennypack Park and just minutes from shopping, dining, cultural attractions, and major roadways, this community offers the perfect balance of comfort, convenience, and active living.
Contact an agent
Home facts
- Year built:2011
- Listing ID #:PAPH2536232
- Added:64 day(s) ago
- Updated:November 14, 2025 at 08:39 AM
Rooms and interior
- Bedrooms:2
- Total bathrooms:2
- Full bathrooms:2
- Living area:1,349 sq. ft.
Heating and cooling
- Cooling:Central A/C
- Heating:Central, Natural Gas
Structure and exterior
- Year built:2011
- Building area:1,349 sq. ft.
Schools
- High school:GEORGE WASHINGTON
Utilities
- Water:Public
- Sewer:Public Sewer
Finances and disclosures
- Price:$374,998
- Price per sq. ft.:$277.98
- Tax amount:$4,626 (2025)
New listings near 300 Tyler Ct #430
- New
 $190,000Active2 beds 1 baths700 sq. ft.
$190,000Active2 beds 1 baths700 sq. ft.1350 S Melville St, PHILADELPHIA, PA 19143
MLS# PAPH2558760Listed by: CENTURY 21 ADVANTAGE GOLD-SOUTH PHILADELPHIA - New
 $125,000Active2 beds 1 baths952 sq. ft.
$125,000Active2 beds 1 baths952 sq. ft.1751 N Bambrey St, PHILADELPHIA, PA 19121
MLS# PAPH2558802Listed by: CENTURY 21 ADVANTAGE GOLD-SOUTH PHILADELPHIA - Open Sat, 12:30 to 2pmNew
 $439,900Active4 beds 2 baths1,569 sq. ft.
$439,900Active4 beds 2 baths1,569 sq. ft.Address Withheld By Seller, PHILADELPHIA, PA 19115
MLS# PAPH2557994Listed by: DAN REALTY - New
 $330,000Active3 beds 4 baths2,296 sq. ft.
$330,000Active3 beds 4 baths2,296 sq. ft.5401 Gainor Rd, PHILADELPHIA, PA 19131
MLS# PAPH2554890Listed by: ERGO REAL ESTATE COMPANY - New
 $190,000Active3 beds 2 baths1,120 sq. ft.
$190,000Active3 beds 2 baths1,120 sq. ft.5845 Ludlow St, PHILADELPHIA, PA 19139
MLS# PAPH2556040Listed by: PERFECT PLACE REAL ESTATE CO. - New
 $209,999Active2 beds 1 baths896 sq. ft.
$209,999Active2 beds 1 baths896 sq. ft.5916 Newtown Ave, PHILADELPHIA, PA 19120
MLS# PAPH2558248Listed by: HONEST REAL ESTATE - New
 $125,000Active3 beds 1 baths1,278 sq. ft.
$125,000Active3 beds 1 baths1,278 sq. ft.5024 Duffield St, PHILADELPHIA, PA 19124
MLS# PAPH2558400Listed by: RE/MAX ACCESS - New
 $145,000Active3 beds 1 baths980 sq. ft.
$145,000Active3 beds 1 baths980 sq. ft.3433 E St, PHILADELPHIA, PA 19134
MLS# PAPH2558402Listed by: REALTY MARK ASSOCIATES - New
 $85,000Active4 beds 2 baths784 sq. ft.
$85,000Active4 beds 2 baths784 sq. ft.4960 Kershaw St, PHILADELPHIA, PA 19131
MLS# PAPH2558406Listed by: DEL VAL REALTY & PROPERTY MANAGEMENT - New
 $784,900Active5 beds 3 baths3,122 sq. ft.
$784,900Active5 beds 3 baths3,122 sq. ft.4911 Warrington Ave, PHILADELPHIA, PA 19143
MLS# PAPH2558408Listed by: TESLA REALTY GROUP, LLC
