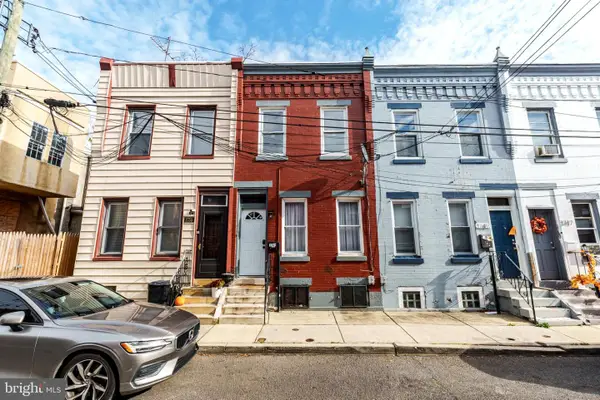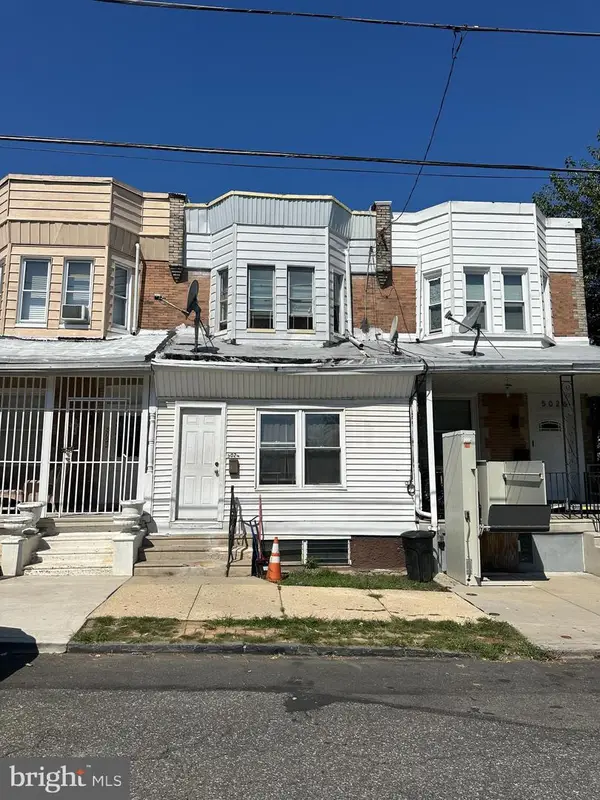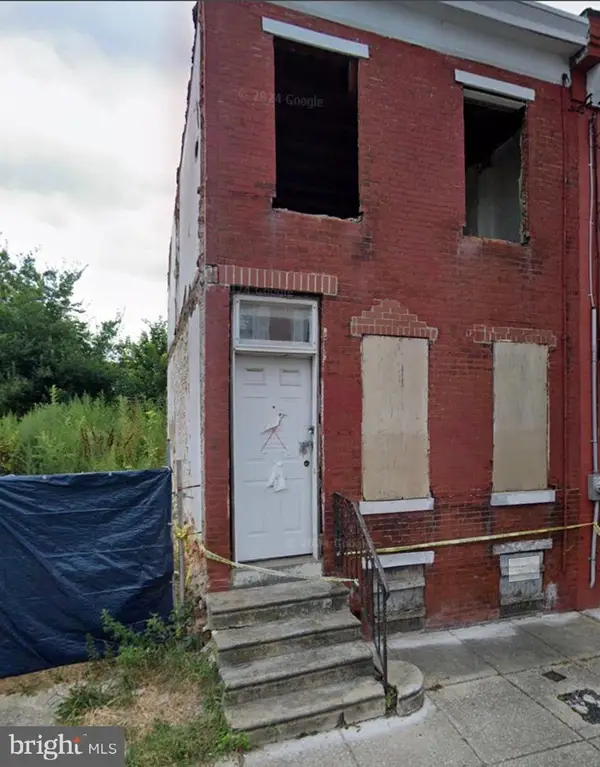3813 Reno St, Philadelphia, PA 19104
Local realty services provided by:Better Homes and Gardens Real Estate Murphy & Co.
Listed by: maria maria quattrone quattrone
Office: re/max @ home
MLS#:PAPH2520996
Source:BRIGHTMLS
Price summary
- Price:$150,000
- Price per sq. ft.:$153.85
About this home
Welcome to this charming and beautifully-maintained 3-bedroom, 1-bath home in the rapidly growing Mantua neighborhood. Gleaming hardwood floors flow throughout the first and second floor of the property. As you enter you are welcome by the spacious living room and dining room which is the perfect space to entertain friends and family for special gatherings. Just beyond the dining room you will find the stylish, updated kitchen with stainless steel appliances and granite countertops and endless counter top and cabinet space. The backyard is accessible through the kitchen and has more space than your average Philadelphia back yard. This is a great space where you can create your own oasis to enjoy those beautiful summer nights. The unfinished basement provides ample storage space and holds great potential for future finishing to expand living space. Comfort is ensured year-round with an HVAC system for heating and window units for cooling. As you ascend to the 2nd floor is where you will find the three lovely bedrooms which are all equipped with personal closets as well as the full bathroom which has a neutral look and can be decorated to your liking.
With an acceptable offer, a 13-month HWA home warranty will be included for added peace of mind. This must be added into the Agreement of Sale.
The property qualifies for the CRA loan program, which offers a conventional mortgage with no private mortgage insurance, a low down payment, and reduced interest rates.
Lastly, Key Bank is offering a 5K credit for this property which can be tied in with the Philly First 10K grant. The 5K credit can be applied toward closing costs or to prepay mortgage, flood/hazard insurance, escrow deposit, real estate taxes, or per diem interest.
This move-in ready home is ideally located near local dining favorites such as Bart’s Bagels, Spring Chinese Restaurant, and Let’s Grub, with many more nearby. Families will benefit from proximity to educational institutions like Morton McMichael School and West Philadelphia High School.
For day-to-day needs, you'll find grocery stores such as Las 7 P Mini Market, Martinez Grocery, and New Mantua Family Market just minutes away. Outdoor enthusiasts can enjoy easy access to nearby parks including Bird Lake Picnic Area, Lee Park, and Drexel Park—ideal for leisure and recreation.
Conveniently situated near major highways, public transportation, and essential amenities, this home offers both comfort and convenience. Don’t miss your chance—schedule your showing today!
Contact an agent
Home facts
- Year built:1965
- Listing ID #:PAPH2520996
- Added:230 day(s) ago
- Updated:November 14, 2025 at 08:40 AM
Rooms and interior
- Bedrooms:3
- Total bathrooms:1
- Full bathrooms:1
- Living area:975 sq. ft.
Heating and cooling
- Cooling:Window Unit(s)
- Heating:Forced Air, Natural Gas
Structure and exterior
- Year built:1965
- Building area:975 sq. ft.
- Lot area:0.02 Acres
Utilities
- Water:Public
- Sewer:Public Sewer
Finances and disclosures
- Price:$150,000
- Price per sq. ft.:$153.85
- Tax amount:$424 (2025)
New listings near 3813 Reno St
- New
 $190,000Active2 beds 1 baths700 sq. ft.
$190,000Active2 beds 1 baths700 sq. ft.1350 S Melville St, PHILADELPHIA, PA 19143
MLS# PAPH2558760Listed by: CENTURY 21 ADVANTAGE GOLD-SOUTH PHILADELPHIA - New
 $125,000Active2 beds 1 baths952 sq. ft.
$125,000Active2 beds 1 baths952 sq. ft.1751 N Bambrey St, PHILADELPHIA, PA 19121
MLS# PAPH2558802Listed by: CENTURY 21 ADVANTAGE GOLD-SOUTH PHILADELPHIA - Open Sat, 12:30 to 2pmNew
 $439,900Active4 beds 2 baths1,569 sq. ft.
$439,900Active4 beds 2 baths1,569 sq. ft.Address Withheld By Seller, PHILADELPHIA, PA 19115
MLS# PAPH2557994Listed by: DAN REALTY - New
 $330,000Active3 beds 4 baths2,296 sq. ft.
$330,000Active3 beds 4 baths2,296 sq. ft.5401 Gainor Rd, PHILADELPHIA, PA 19131
MLS# PAPH2554890Listed by: ERGO REAL ESTATE COMPANY - New
 $190,000Active3 beds 2 baths1,120 sq. ft.
$190,000Active3 beds 2 baths1,120 sq. ft.5845 Ludlow St, PHILADELPHIA, PA 19139
MLS# PAPH2556040Listed by: PERFECT PLACE REAL ESTATE CO. - New
 $209,999Active2 beds 1 baths896 sq. ft.
$209,999Active2 beds 1 baths896 sq. ft.5916 Newtown Ave, PHILADELPHIA, PA 19120
MLS# PAPH2558248Listed by: HONEST REAL ESTATE - New
 $125,000Active3 beds 1 baths1,278 sq. ft.
$125,000Active3 beds 1 baths1,278 sq. ft.5024 Duffield St, PHILADELPHIA, PA 19124
MLS# PAPH2558400Listed by: RE/MAX ACCESS - New
 $145,000Active3 beds 1 baths980 sq. ft.
$145,000Active3 beds 1 baths980 sq. ft.3433 E St, PHILADELPHIA, PA 19134
MLS# PAPH2558402Listed by: REALTY MARK ASSOCIATES - New
 $85,000Active4 beds 2 baths784 sq. ft.
$85,000Active4 beds 2 baths784 sq. ft.4960 Kershaw St, PHILADELPHIA, PA 19131
MLS# PAPH2558406Listed by: DEL VAL REALTY & PROPERTY MANAGEMENT - New
 $784,900Active5 beds 3 baths3,122 sq. ft.
$784,900Active5 beds 3 baths3,122 sq. ft.4911 Warrington Ave, PHILADELPHIA, PA 19143
MLS# PAPH2558408Listed by: TESLA REALTY GROUP, LLC
