401 E Sharpnack St, Philadelphia, PA 19119
Local realty services provided by:Better Homes and Gardens Real Estate Murphy & Co.
401 E Sharpnack St,Philadelphia, PA 19119
$235,000
- 3 Beds
- 2 Baths
- 1,164 sq. ft.
- Townhouse
- Pending
Listed by: sochi l lynne, quavin johnson
Office: compass pennsylvania, llc.
MLS#:PAPH2544458
Source:BRIGHTMLS
Price summary
- Price:$235,000
- Price per sq. ft.:$201.89
About this home
You’re in luck—the best corner property in 19119 is officially on the market! Move right in to enjoy your morning in the sunbeams from your porch perch with a view of trees and sky. A cheerful veggie garden welcomes you in the front as you ascend the front steps. Inside the classic first-floor layout: living room, dining room, and kitchen are all highlighted by charming architectural details that instantly feel like home.
Upstairs, you’ll find three roomy bedrooms with plenty of storage and a full bath. The unfinished basement adds bonus flexibility with a laundry area, half bath, and potential—perfect for storage, hobbies, a home gym, or even band practice. The garage has been converted into a storage room and there’s a dedicated parking spot out back.
Commuting is simple with SEPTA Bus Route 18 and the Chestnut Hill East Stenton Station close by. When it’s time to enjoy your neighborhood, you’ll love the local restaurants, cafés, and all the green space—from Awbury Arboretum to the magical woodland trails of Wissahickon Park.
This house isn't just a place to live—it also provides a community you’ll love being a part of.
Contact an agent
Home facts
- Year built:1925
- Listing ID #:PAPH2544458
- Added:46 day(s) ago
- Updated:November 26, 2025 at 11:09 AM
Rooms and interior
- Bedrooms:3
- Total bathrooms:2
- Full bathrooms:1
- Half bathrooms:1
- Living area:1,164 sq. ft.
Heating and cooling
- Cooling:Window Unit(s)
- Heating:Hot Water, Natural Gas
Structure and exterior
- Year built:1925
- Building area:1,164 sq. ft.
- Lot area:0.03 Acres
Utilities
- Water:Public
- Sewer:Public Sewer
Finances and disclosures
- Price:$235,000
- Price per sq. ft.:$201.89
- Tax amount:$3,176 (2025)
New listings near 401 E Sharpnack St
- New
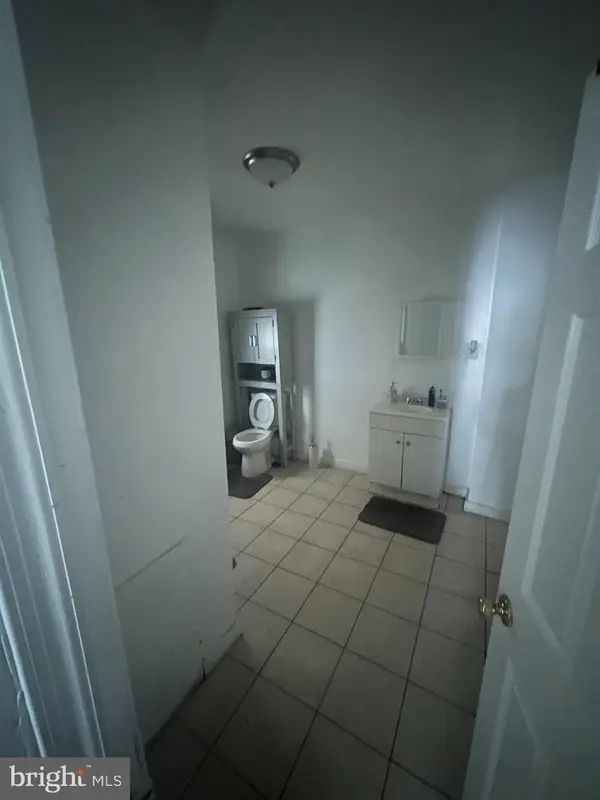 $210,000Active3 beds 2 baths1,080 sq. ft.
$210,000Active3 beds 2 baths1,080 sq. ft.604 Anchor St, PHILADELPHIA, PA 19120
MLS# PAPH2562844Listed by: REALTY MARK ASSOCIATES - New
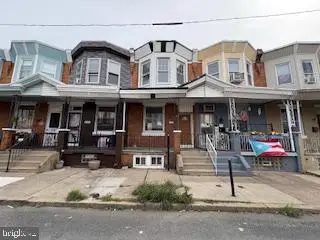 $97,500Active3 beds 1 baths1,008 sq. ft.
$97,500Active3 beds 1 baths1,008 sq. ft.3553 Stouton St, PHILADELPHIA, PA 19134
MLS# PAPH2562846Listed by: ELFANT WISSAHICKON-MT AIRY - Coming Soon
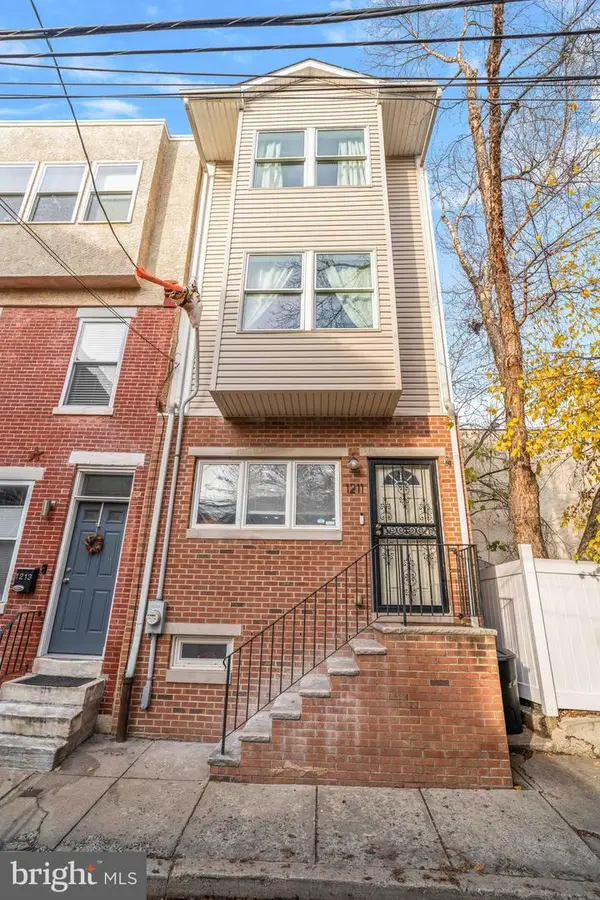 $700,000Coming Soon3 beds 3 baths
$700,000Coming Soon3 beds 3 baths1211 Webster St, PHILADELPHIA, PA 19147
MLS# PAPH2562840Listed by: EXP REALTY, LLC - New
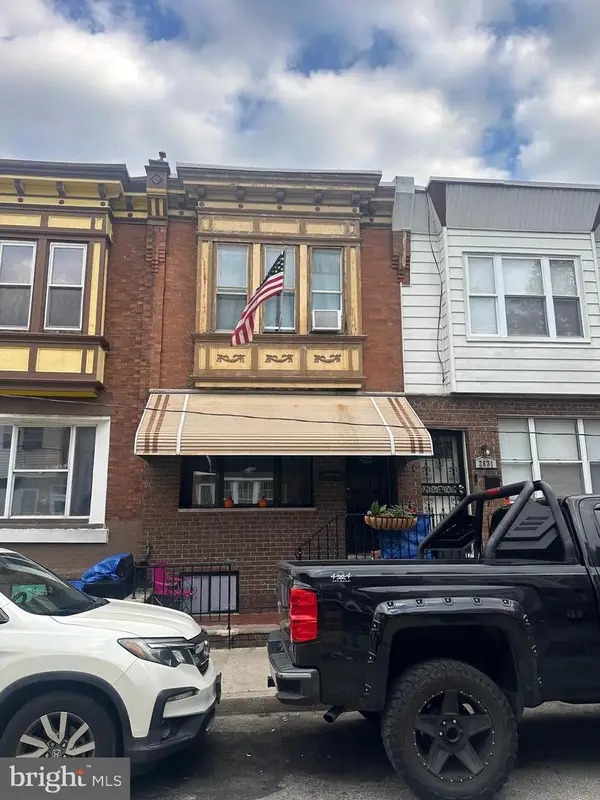 $165,000Active3 beds 1 baths900 sq. ft.
$165,000Active3 beds 1 baths900 sq. ft.2629 S Marshall St, PHILADELPHIA, PA 19148
MLS# PAPH2562838Listed by: RE/MAX ACCESS - Coming Soon
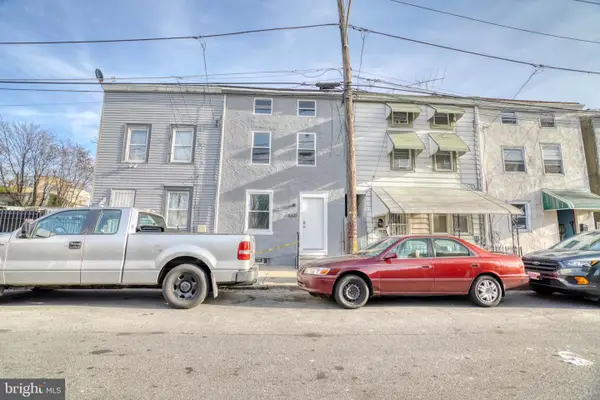 $189,900Coming Soon3 beds 2 baths
$189,900Coming Soon3 beds 2 baths4321 Elizabeth St, PHILADELPHIA, PA 19124
MLS# PAPH2555502Listed by: RE/MAX ACCESS - New
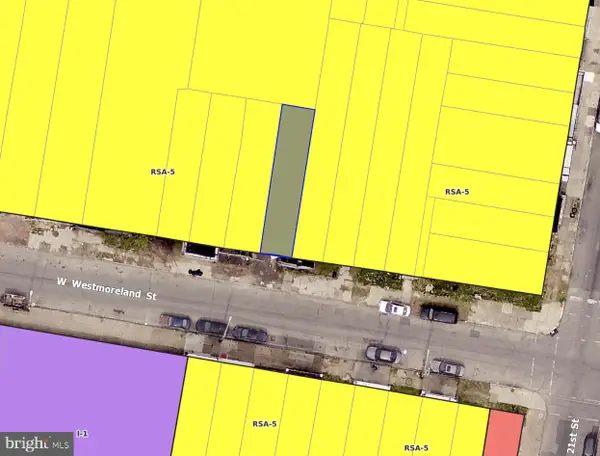 $21,900Active0.03 Acres
$21,900Active0.03 Acres2113 W Westmoreland St, PHILADELPHIA, PA 19140
MLS# PAPH2561048Listed by: KELLER WILLIAMS REALTY GROUP - New
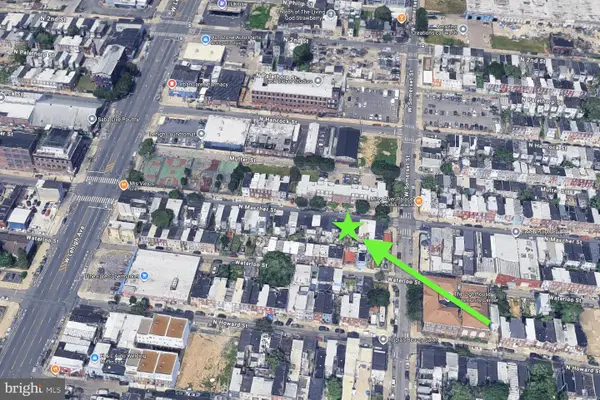 $21,900Active0.02 Acres
$21,900Active0.02 Acres2759 N Mascher St, PHILADELPHIA, PA 19133
MLS# PAPH2561298Listed by: KELLER WILLIAMS REALTY GROUP - New
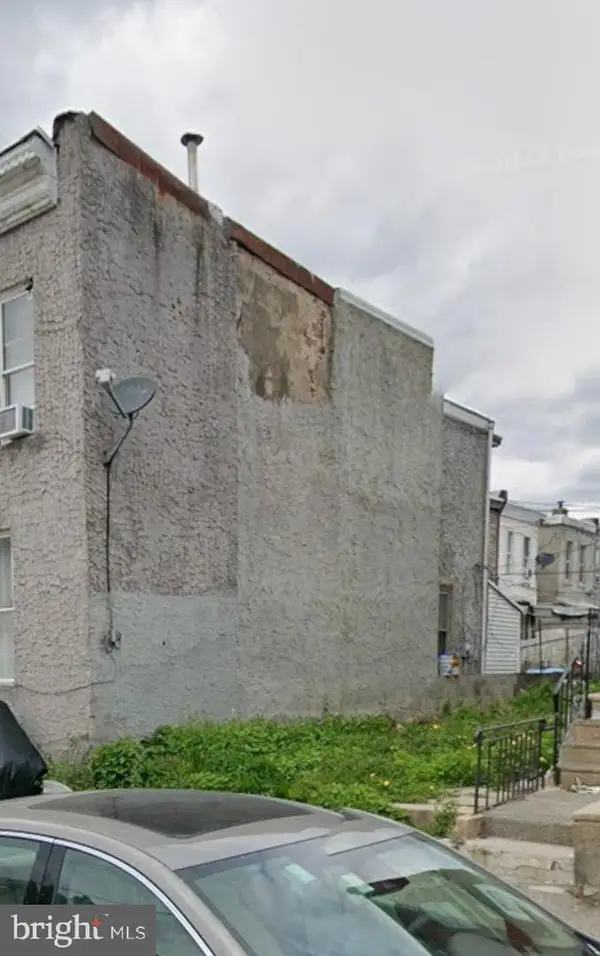 $29,987Active0.03 Acres
$29,987Active0.03 Acres533 W Westmoreland St, PHILADELPHIA, PA 19140
MLS# PAPH2562830Listed by: HERITAGE HOMES REALTY - New
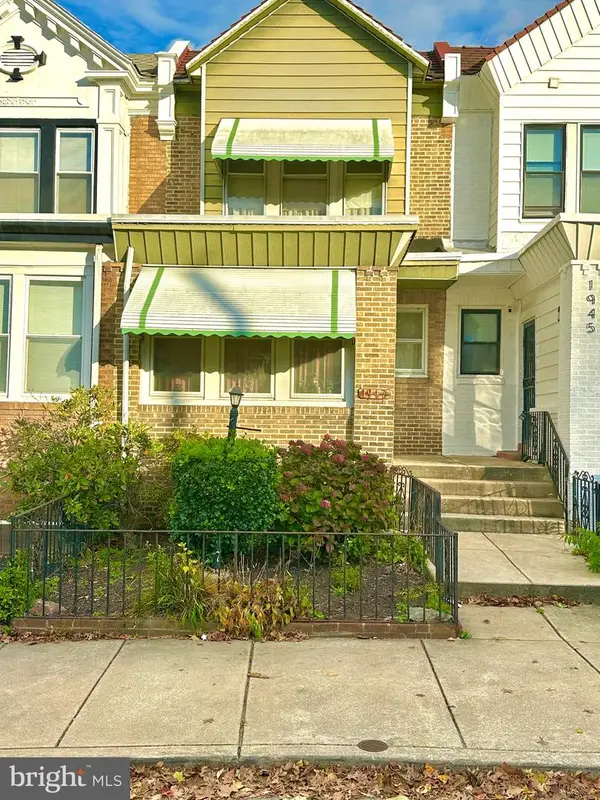 $170,000Active3 beds 2 baths1,424 sq. ft.
$170,000Active3 beds 2 baths1,424 sq. ft.1947 N 52nd St, PHILADELPHIA, PA 19131
MLS# PAPH2561104Listed by: KW EMPOWER - Coming Soon
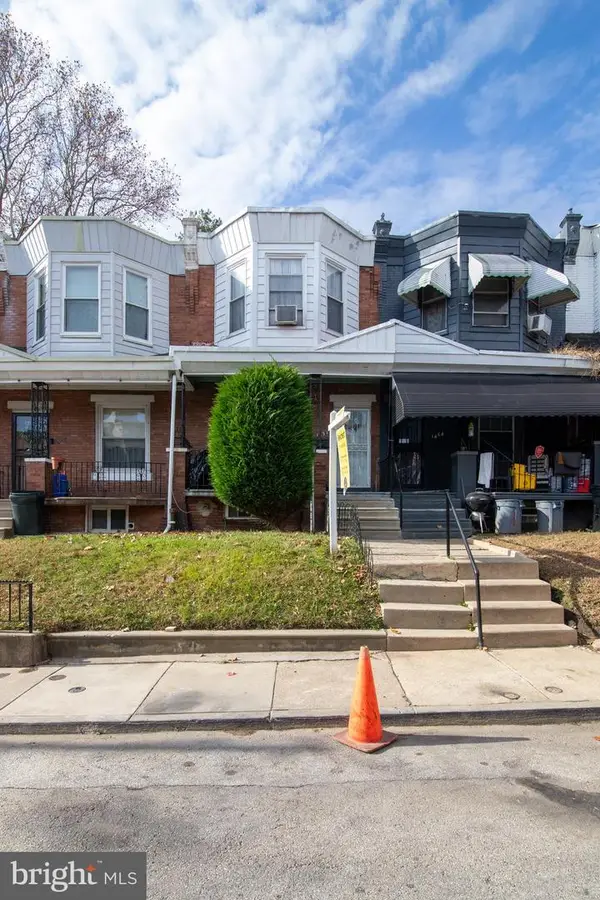 $100,000Coming Soon3 beds 1 baths
$100,000Coming Soon3 beds 1 baths1452 N Allison St, PHILADELPHIA, PA 19131
MLS# PAPH2562226Listed by: WEICHERT REALTORS
