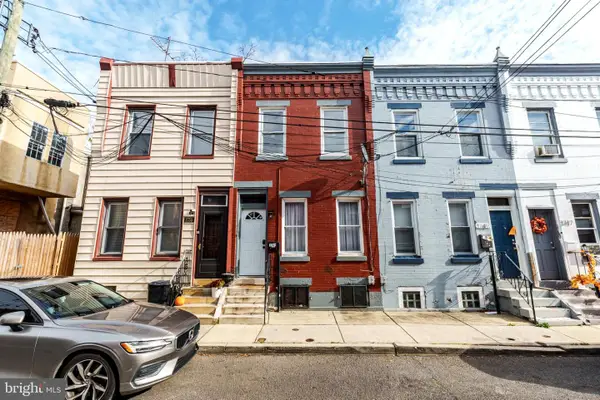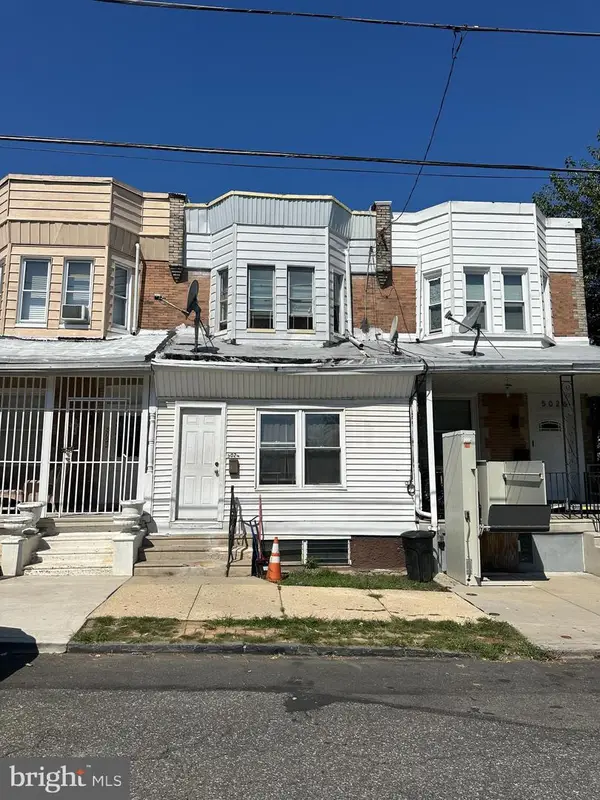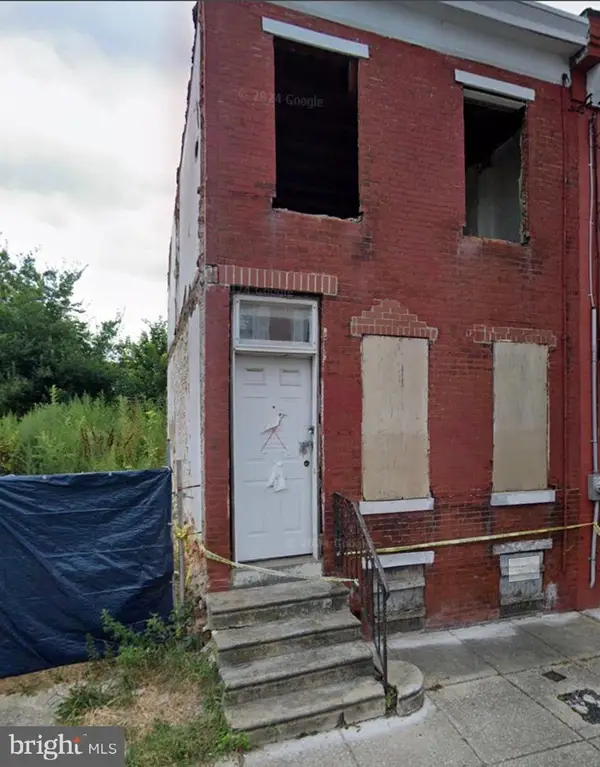5116 N 12th St, Philadelphia, PA 19141
Local realty services provided by:Better Homes and Gardens Real Estate Community Realty
5116 N 12th St,Philadelphia, PA 19141
$315,000
- 4 Beds
- 4 Baths
- 2,020 sq. ft.
- Single family
- Pending
Listed by: joanne robb
Office: opus elite real estate
MLS#:PAPH2522178
Source:BRIGHTMLS
Price summary
- Price:$315,000
- Price per sq. ft.:$155.94
About this home
This beautifully renovated, well-maintained property is located in a desirable neighborhood and offers a perfect blend of modern updates and comfortable living. Step inside to a bright and inviting open-concept living and dining area, featuring brand-new flooring, fresh paint, and custom European-style tile accents.
The updated kitchen boasts tasteful updates, newer stainless steel appliances, a large island, and ample cabinet space. Don't miss the large panty and rear patio perfect for grilling and entertaining! Upstairs, you'll find four generously sized bedrooms, including a spacious primary suite with its own private bathroom. An additional full bath is also located on this level as well.
The fully finished walkout basement offers flexible space that can easily be converted into a fifth bedroom, family room, or home office. Enjoy your separate laundry room and utility area for added convenience. You won't be disappointed with your storage options!
Additional upgrades include all-new plumbing and electrical systems, along with a newer (2023) HVAC unit for year-round comfort. The roof was also replaced in 2023--all you have to do is pack your bags and move in!
Conveniently located near public transportation, parks, recreation centers, and a variety of restaurants, this home truly has it all. Schedule your showing before someone else snatches this one up!
Contact an agent
Home facts
- Year built:1935
- Listing ID #:PAPH2522178
- Added:106 day(s) ago
- Updated:November 14, 2025 at 08:39 AM
Rooms and interior
- Bedrooms:4
- Total bathrooms:4
- Full bathrooms:2
- Half bathrooms:2
- Living area:2,020 sq. ft.
Heating and cooling
- Cooling:Central A/C
- Heating:Central, Natural Gas
Structure and exterior
- Year built:1935
- Building area:2,020 sq. ft.
- Lot area:0.05 Acres
Utilities
- Water:Public
- Sewer:Public Sewer
Finances and disclosures
- Price:$315,000
- Price per sq. ft.:$155.94
- Tax amount:$4,357 (2024)
New listings near 5116 N 12th St
- New
 $190,000Active2 beds 1 baths700 sq. ft.
$190,000Active2 beds 1 baths700 sq. ft.1350 S Melville St, PHILADELPHIA, PA 19143
MLS# PAPH2558760Listed by: CENTURY 21 ADVANTAGE GOLD-SOUTH PHILADELPHIA - New
 $125,000Active2 beds 1 baths952 sq. ft.
$125,000Active2 beds 1 baths952 sq. ft.1751 N Bambrey St, PHILADELPHIA, PA 19121
MLS# PAPH2558802Listed by: CENTURY 21 ADVANTAGE GOLD-SOUTH PHILADELPHIA - Open Sat, 12:30 to 2pmNew
 $439,900Active4 beds 2 baths1,569 sq. ft.
$439,900Active4 beds 2 baths1,569 sq. ft.Address Withheld By Seller, PHILADELPHIA, PA 19115
MLS# PAPH2557994Listed by: DAN REALTY - New
 $330,000Active3 beds 4 baths2,296 sq. ft.
$330,000Active3 beds 4 baths2,296 sq. ft.5401 Gainor Rd, PHILADELPHIA, PA 19131
MLS# PAPH2554890Listed by: ERGO REAL ESTATE COMPANY - New
 $190,000Active3 beds 2 baths1,120 sq. ft.
$190,000Active3 beds 2 baths1,120 sq. ft.5845 Ludlow St, PHILADELPHIA, PA 19139
MLS# PAPH2556040Listed by: PERFECT PLACE REAL ESTATE CO. - New
 $209,999Active2 beds 1 baths896 sq. ft.
$209,999Active2 beds 1 baths896 sq. ft.5916 Newtown Ave, PHILADELPHIA, PA 19120
MLS# PAPH2558248Listed by: HONEST REAL ESTATE - New
 $125,000Active3 beds 1 baths1,278 sq. ft.
$125,000Active3 beds 1 baths1,278 sq. ft.5024 Duffield St, PHILADELPHIA, PA 19124
MLS# PAPH2558400Listed by: RE/MAX ACCESS - New
 $145,000Active3 beds 1 baths980 sq. ft.
$145,000Active3 beds 1 baths980 sq. ft.3433 E St, PHILADELPHIA, PA 19134
MLS# PAPH2558402Listed by: REALTY MARK ASSOCIATES - New
 $85,000Active4 beds 2 baths784 sq. ft.
$85,000Active4 beds 2 baths784 sq. ft.4960 Kershaw St, PHILADELPHIA, PA 19131
MLS# PAPH2558406Listed by: DEL VAL REALTY & PROPERTY MANAGEMENT - New
 $784,900Active5 beds 3 baths3,122 sq. ft.
$784,900Active5 beds 3 baths3,122 sq. ft.4911 Warrington Ave, PHILADELPHIA, PA 19143
MLS# PAPH2558408Listed by: TESLA REALTY GROUP, LLC
