9346 Rising Sun Ave, Philadelphia, PA 19115
Local realty services provided by:Better Homes and Gardens Real Estate Reserve
9346 Rising Sun Ave,Philadelphia, PA 19115
$290,000
- 3 Beds
- 2 Baths
- 1,080 sq. ft.
- Single family
- Active
Listed by:johanna evangelou
Office:bhhs fox & roach-blue bell
MLS#:PAPH2546628
Source:BRIGHTMLS
Price summary
- Price:$290,000
- Price per sq. ft.:$268.52
About this home
Welcome to 9346 Rising Sun Avenue! Step inside this charming well-loved home, into a bright, inviting living room featuring bamboo flooring and a large front window that fills the space with natural light. The open floor plan leads into a spacious dining area and kitchen with ample cabinet storage and room for everyday meals or entertaining. Down the hall, you will find the hall bath and the first of three bedrooms. Further down the hall, is the second bedroom which features a walk-in closet and a bonus closet. Next is the primary bedroom which features wall to wall carpeting, half bath, storage closet and sliding doors leading to the screened in porch. The screened in porch looks out onto the well cared for backyard with greenhouse, shed and brick paver driveway. Located just minutes from Fox Chase Farm, Pennypack Park’s walking trails, and picnic areas with easy access to major routes, public transportation, shopping, and dining. This home blends cozy charm with smart functionality—perfect for first-time buyers, downsizers, or anyone seeking easy one-floor living.
Contact an agent
Home facts
- Year built:1956
- Listing ID #:PAPH2546628
- Added:1 day(s) ago
- Updated:October 10, 2025 at 05:31 AM
Rooms and interior
- Bedrooms:3
- Total bathrooms:2
- Full bathrooms:2
- Living area:1,080 sq. ft.
Heating and cooling
- Cooling:Central A/C
- Heating:Forced Air, Natural Gas
Structure and exterior
- Roof:Asphalt, Flat
- Year built:1956
- Building area:1,080 sq. ft.
- Lot area:0.11 Acres
Utilities
- Water:Public
- Sewer:No Septic System
Finances and disclosures
- Price:$290,000
- Price per sq. ft.:$268.52
- Tax amount:$4,137 (2025)
New listings near 9346 Rising Sun Ave
- New
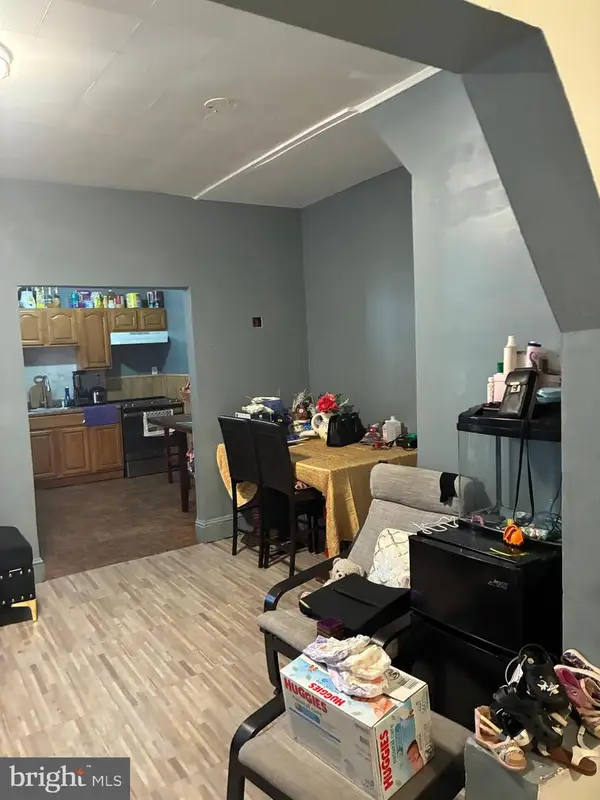 $169,900Active3 beds 1 baths1,200 sq. ft.
$169,900Active3 beds 1 baths1,200 sq. ft.4027 N Franklin St, PHILADELPHIA, PA 19140
MLS# PAPH2546240Listed by: EVERETT PAUL DOWELL REAL ESTAT - Coming SoonOpen Sun, 2 to 4pm
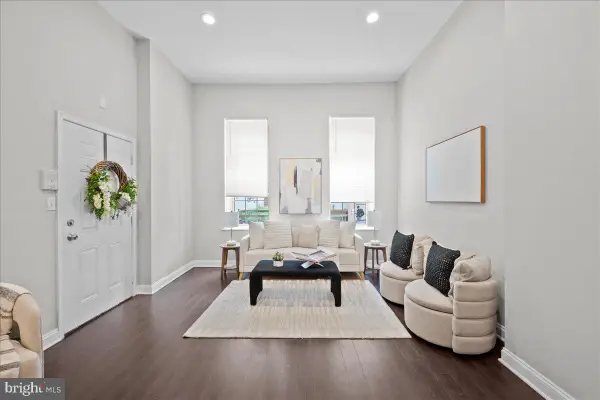 $775,000Coming Soon9 beds -- baths
$775,000Coming Soon9 beds -- baths1325 N Franklin St, PHILADELPHIA, PA 19122
MLS# PAPH2546658Listed by: REAL OF PENNSYLVANIA - New
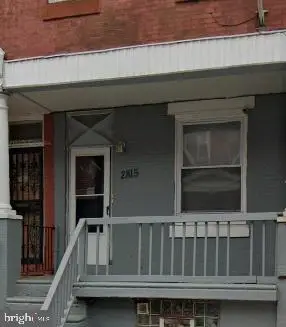 $98,900Active2 beds 1 baths928 sq. ft.
$98,900Active2 beds 1 baths928 sq. ft.2815 W Clementine St, PHILADELPHIA, PA 19132
MLS# PAPH2545818Listed by: HOMESMART REALTY ADVISORS - New
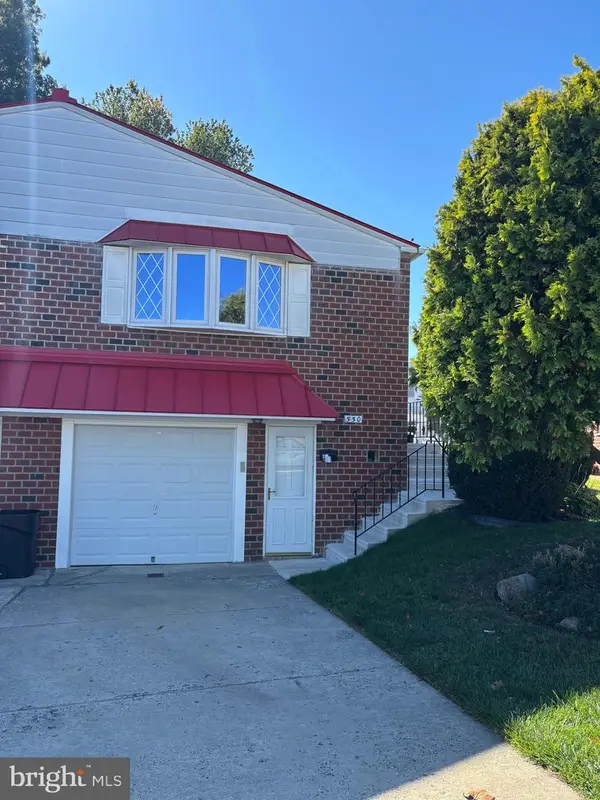 $420,000Active3 beds 2 baths1,000 sq. ft.
$420,000Active3 beds 2 baths1,000 sq. ft.550 Arnold St, PHILADELPHIA, PA 19111
MLS# PAPH2546262Listed by: RE/MAX ACCESS - Open Sat, 12 to 2pmNew
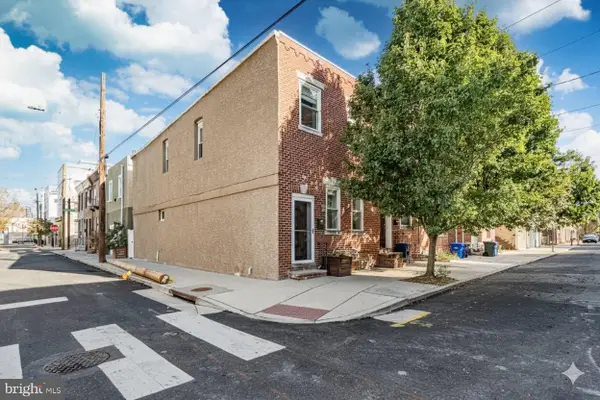 $339,000Active3 beds 2 baths1,719 sq. ft.
$339,000Active3 beds 2 baths1,719 sq. ft.2624 Almond St, PHILADELPHIA, PA 19125
MLS# PAPH2541848Listed by: KELLER WILLIAMS REAL ESTATE-BLUE BELL - Coming Soon
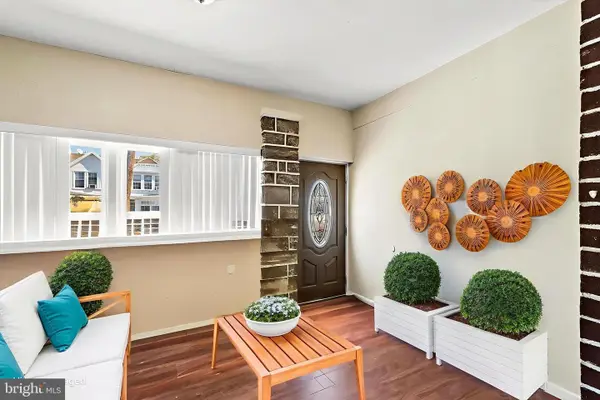 $230,000Coming Soon3 beds 2 baths
$230,000Coming Soon3 beds 2 baths5334 N 15th St, PHILADELPHIA, PA 19141
MLS# PAPH2541342Listed by: REAL OF PENNSYLVANIA - Open Fri, 5 to 6:30pmNew
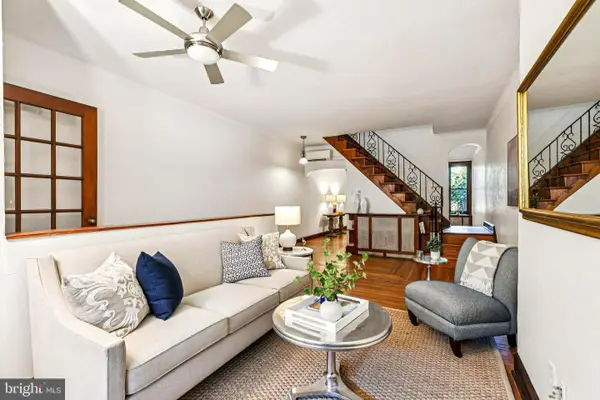 $590,000Active3 beds 1 baths1,600 sq. ft.
$590,000Active3 beds 1 baths1,600 sq. ft.4521 Osage Ave, PHILADELPHIA, PA 19143
MLS# PAPH2545280Listed by: BHHS FOX & ROACH-CENTER CITY WALNUT - New
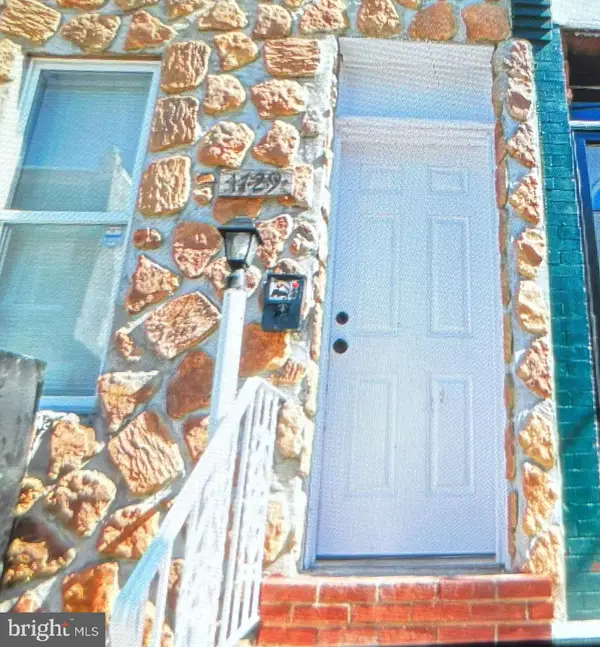 $149,900Active3 beds 1 baths964 sq. ft.
$149,900Active3 beds 1 baths964 sq. ft.1729 N Bambrey St, PHILADELPHIA, PA 19121
MLS# PAPH2546576Listed by: KELLER WILLIAMS MAIN LINE - New
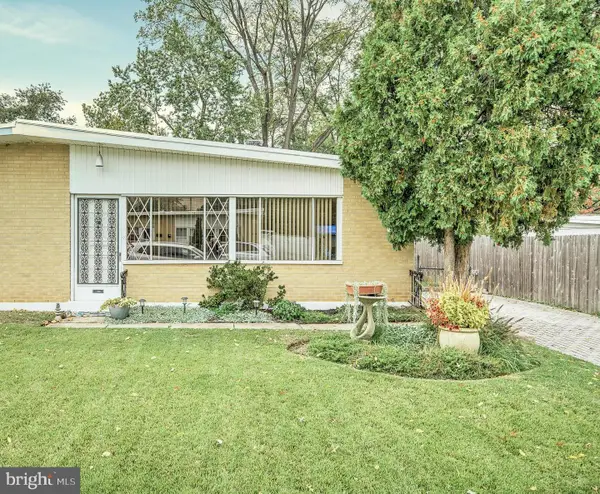 $290,000Active3 beds 2 baths1,080 sq. ft.
$290,000Active3 beds 2 baths1,080 sq. ft.9346 Rising Sun Ave, PHILADELPHIA, PA 19115
MLS# PAPH2546628Listed by: BHHS FOX & ROACH-BLUE BELL - New
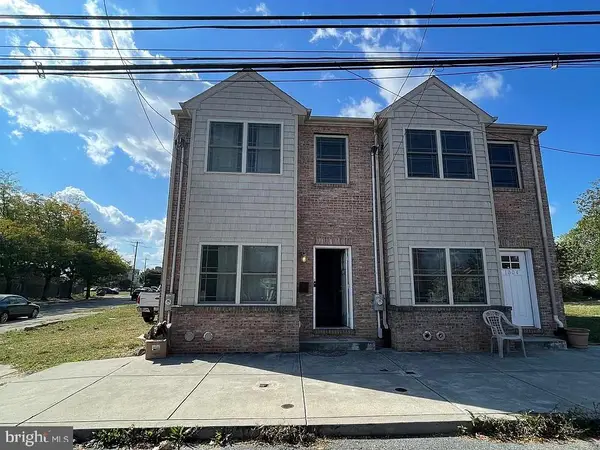 $439,000Active3 beds 3 baths1,612 sq. ft.
$439,000Active3 beds 3 baths1,612 sq. ft.1002 Fairmount Ave, PHILADELPHIA, PA 19123
MLS# PAPH2546652Listed by: BRIGHT HOME REALTY, LLC
