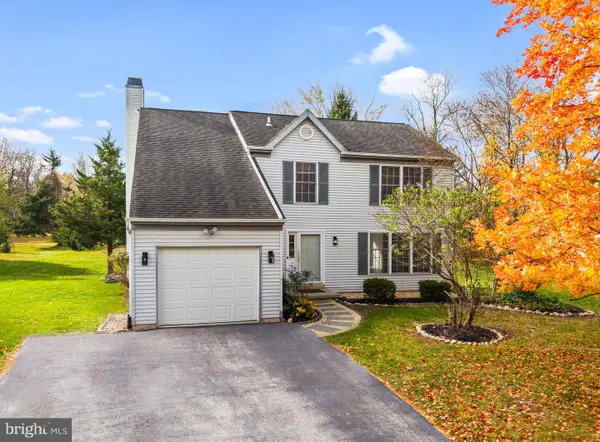204 Hudson Dr, Phoenixville, PA 19460
Local realty services provided by:Better Homes and Gardens Real Estate Premier
Listed by: shannon m bruno
Office: keller williams realty group
MLS#:PAMC2154592
Source:BRIGHTMLS
Price summary
- Price:$479,000
- Price per sq. ft.:$220.74
- Monthly HOA dues:$97
About this home
Seller is relocating.! This home is looking for it's next owner! This well maintained home offers 3-4 bedrooms and backs up to open space!! Enter in the main floor to a tiled foyer entrance and into the bonus room with gas fireplace, an office that can also be used as an bedroom, a full bath, laundry and an exit out to the paver rear patio. The center level includes hardwood floors and an open naturally lit floorplan. The kitchen is spacious with counter top seating and a quaint bright eating area. The living room and dining combo takes you to the upper level where you will find the additional 3 bedrooms. The master bedrooom is spacious with a master bathroom equipped with a soaking tub, shower stall and water closet. Recently painted, this home also features a refreshed one-car garage floor. It can be sold fully furnished. Conveniently located near major roads, shopping centers, restaurants, and close to downtown Phoenixville, Providence Town Center, Oaks Expo Center, and much more!
Contact an agent
Home facts
- Year built:2007
- Listing ID #:PAMC2154592
- Added:63 day(s) ago
- Updated:November 14, 2025 at 08:40 AM
Rooms and interior
- Bedrooms:4
- Total bathrooms:4
- Full bathrooms:3
- Half bathrooms:1
- Living area:2,170 sq. ft.
Heating and cooling
- Cooling:Central A/C
- Heating:90% Forced Air, Natural Gas
Structure and exterior
- Year built:2007
- Building area:2,170 sq. ft.
- Lot area:0.02 Acres
Schools
- High school:SPRNG-FRD
- Middle school:SPRING-FRD
- Elementary school:OAKS
Utilities
- Water:Public
- Sewer:Public Sewer
Finances and disclosures
- Price:$479,000
- Price per sq. ft.:$220.74
- Tax amount:$6,163 (2025)
New listings near 204 Hudson Dr
- New
 $300,000Active2 beds 2 baths1,197 sq. ft.
$300,000Active2 beds 2 baths1,197 sq. ft.902 Woodlawn Ave, PHOENIXVILLE, PA 19460
MLS# PACT2113274Listed by: KELLER WILLIAMS REAL ESTATE-BLUE BELL - Open Sun, 12 to 2pmNew
 $699,900Active3 beds 2 baths1,617 sq. ft.
$699,900Active3 beds 2 baths1,617 sq. ft.343 Pawlings Rd, PHOENIXVILLE, PA 19460
MLS# PACT2113020Listed by: LONG & FOSTER REAL ESTATE, INC. - Open Sun, 2 to 4pmNew
 $439,000Active3 beds 2 baths1,605 sq. ft.
$439,000Active3 beds 2 baths1,605 sq. ft.114 Stewarts Ct #407, PHOENIXVILLE, PA 19460
MLS# PACT2105482Listed by: REALTY MARK CITYSCAPE-KING OF PRUSSIA - New
 $385,000Active4 beds 2 baths1,260 sq. ft.
$385,000Active4 beds 2 baths1,260 sq. ft.1005 Cherry St, PHOENIXVILLE, PA 19460
MLS# PACT2112930Listed by: CENTURY 21 NORRIS-VALLEY FORGE  $709,500Pending4 beds 3 baths3,454 sq. ft.
$709,500Pending4 beds 3 baths3,454 sq. ft.270 Jug Hollow Rd, PHOENIXVILLE, PA 19460
MLS# PACT2113024Listed by: COMPASS PENNSYLVANIA, LLC- New
 $465,000Active3 beds 3 baths1,740 sq. ft.
$465,000Active3 beds 3 baths1,740 sq. ft.1124 Utley Aly, PHOENIXVILLE, PA 19460
MLS# PACT2112912Listed by: REALTY ONE GROUP RESTORE - COLLEGEVILLE  $379,900Pending4 beds 3 baths1,733 sq. ft.
$379,900Pending4 beds 3 baths1,733 sq. ft.115 Columbia, PHOENIXVILLE, PA 19460
MLS# PACT2112918Listed by: STYER REAL ESTATE- New
 $449,000Active3 beds 3 baths1,686 sq. ft.
$449,000Active3 beds 3 baths1,686 sq. ft.1031 Balley Dr, PHOENIXVILLE, PA 19460
MLS# PACT2105558Listed by: KELLER WILLIAMS REAL ESTATE -EXTON  $450,000Active3 beds 3 baths2,186 sq. ft.
$450,000Active3 beds 3 baths2,186 sq. ft.3830 Honey Locust Dr, PHOENIXVILLE, PA 19460
MLS# PACT2112766Listed by: LONG & FOSTER REAL ESTATE, INC. $585,000Active3 beds 3 baths1,784 sq. ft.
$585,000Active3 beds 3 baths1,784 sq. ft.120 Ashley Rd, PHOENIXVILLE, PA 19460
MLS# PACT2112834Listed by: FORAKER REALTY CO.
