614 Maryland Ave, PROSPECT PARK, PA 19076
Local realty services provided by:Better Homes and Gardens Real Estate Reserve
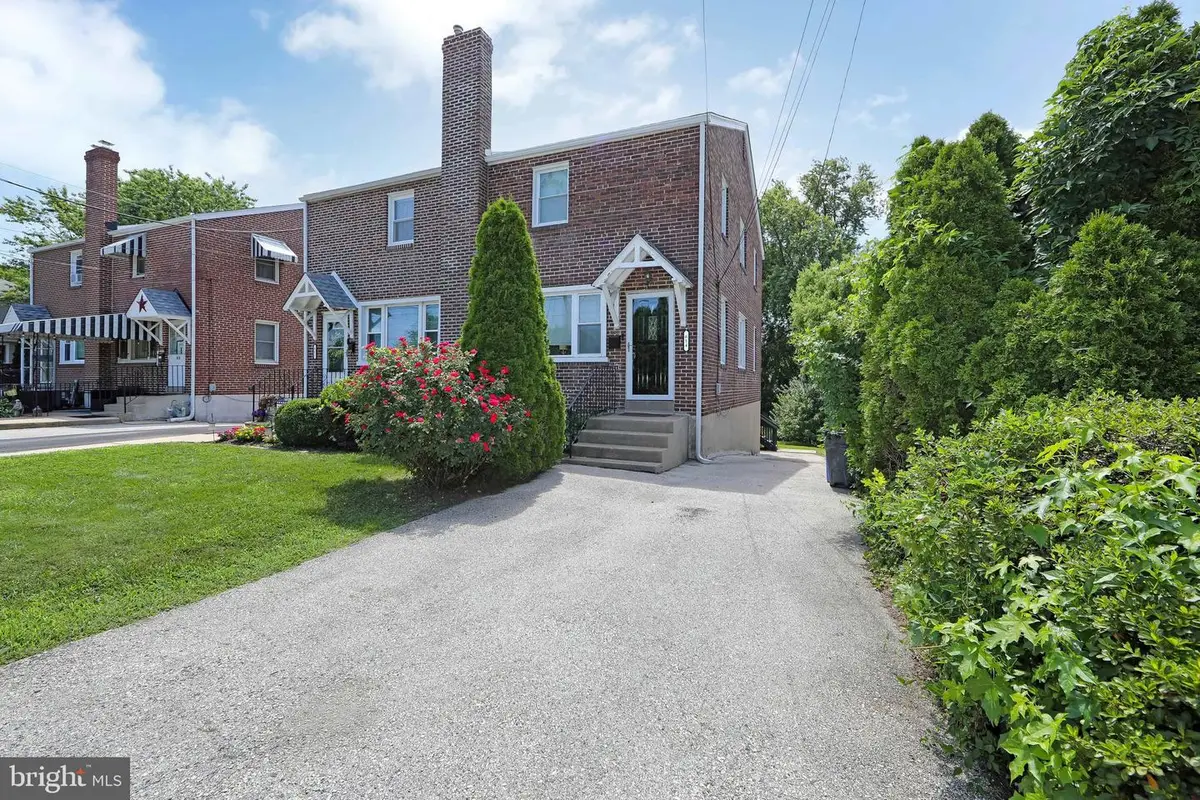

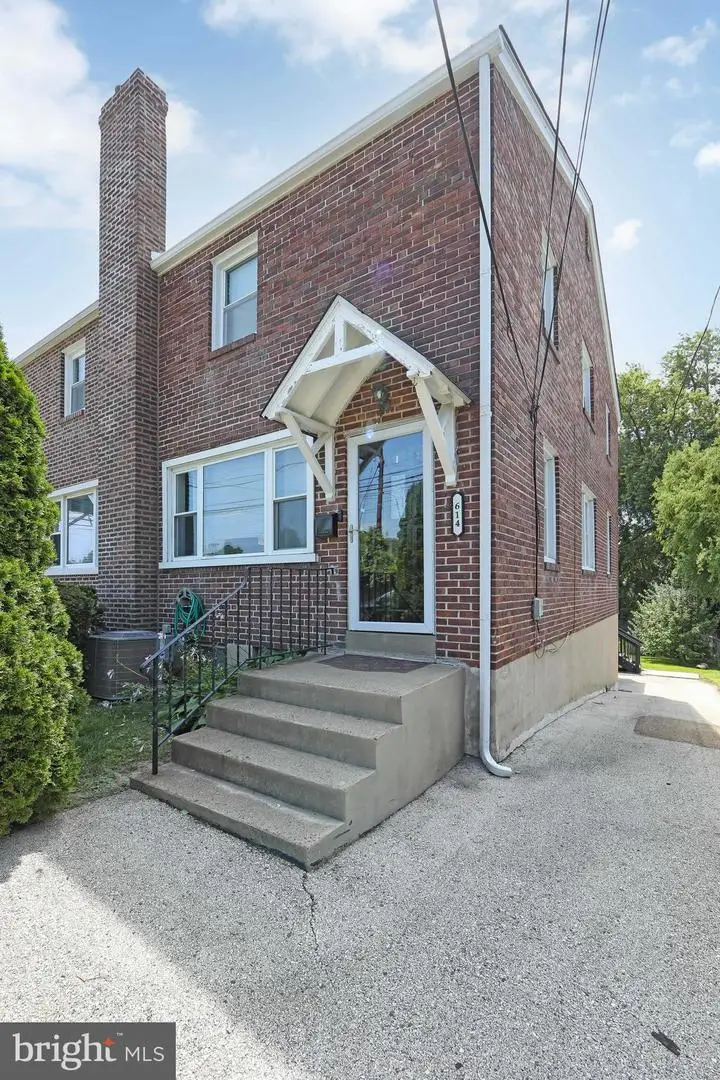
614 Maryland Ave,PROSPECT PARK, PA 19076
$275,000
- 3 Beds
- 1 Baths
- 1,156 sq. ft.
- Single family
- Pending
Listed by:john j mcfadden
Office:re/max hometown realtors
MLS#:PADE2094602
Source:BRIGHTMLS
Price summary
- Price:$275,000
- Price per sq. ft.:$237.89
About this home
Knock, knock… your opportunity awaits! If you’re looking for affordability, outdoor entertaining space, and a spacious level yard, this charming twin in the heart of Prospect Park checks all the boxes. Nestled within the Interboro School District, this home offers curb appeal and comfort in a convenient walkable location. Inside, you'll find a traditional layout with a formal living room that opens seamlessly into the dining room, positioned just off the updated kitchen. Sliders from the dining area lead to a covered rear deck—ideal for enjoying the seasons—overlooking a generous backyard.
The second floor offers three well-sized bedrooms, each with updated flooring, ample closet space, and ceiling fans, all serviced by an updated hall bath. The lower level provides unfinished space perfect for storage or future potential, along with laundry, mechanicals, and walk-out access to the rear yard, garage/storage space, and private driveway with room for three or more cars.
With thoughtful upgrades including a Square D electrical panel, updated HVAC, and replacement windows, this home is ready for you to move in and enjoy. Take advantage of its prime location—just a short walk to schools, public transportation, Wawa, restaurants, shops, and more—with easy access to I-95, Route 476, the airport, Philadelphia, and Delaware. Don’t miss this chance to own a well-maintained home with lasting value. Be sure to check out the virtual tour before scheduling your private showing.
Contact an agent
Home facts
- Year built:1952
- Listing Id #:PADE2094602
- Added:36 day(s) ago
- Updated:August 15, 2025 at 07:30 AM
Rooms and interior
- Bedrooms:3
- Total bathrooms:1
- Full bathrooms:1
- Living area:1,156 sq. ft.
Heating and cooling
- Cooling:Central A/C
- Heating:Forced Air, Natural Gas
Structure and exterior
- Roof:Pitched
- Year built:1952
- Building area:1,156 sq. ft.
- Lot area:0.09 Acres
Utilities
- Water:Public
- Sewer:Public Sewer
Finances and disclosures
- Price:$275,000
- Price per sq. ft.:$237.89
- Tax amount:$2,519 (2001)
New listings near 614 Maryland Ave
- New
 $285,000Active3 beds 1 baths1,055 sq. ft.
$285,000Active3 beds 1 baths1,055 sq. ft.661 17th Ave, PROSPECT PARK, PA 19076
MLS# PADE2097554Listed by: KELLER WILLIAMS REAL ESTATE - MEDIA 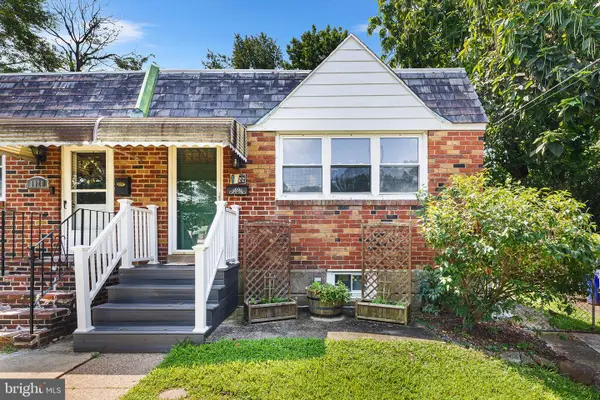 $309,000Active2 beds 2 baths1,000 sq. ft.
$309,000Active2 beds 2 baths1,000 sq. ft.1022 12th Ave, PROSPECT PARK, PA 19076
MLS# PADE2097144Listed by: CG REALTY, LLC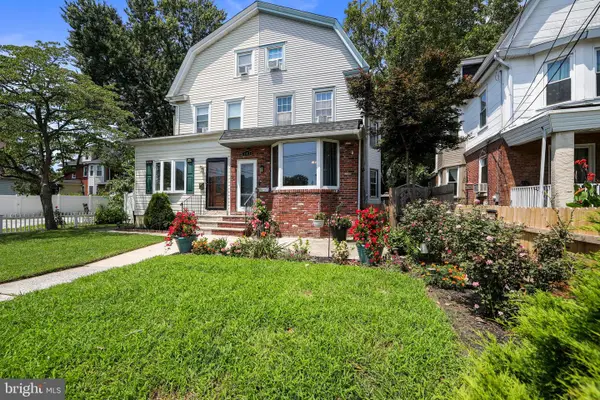 $324,900Active4 beds 2 baths1,852 sq. ft.
$324,900Active4 beds 2 baths1,852 sq. ft.843 8th Ave, PROSPECT PARK, PA 19076
MLS# PADE2096922Listed by: EXP REALTY, LLC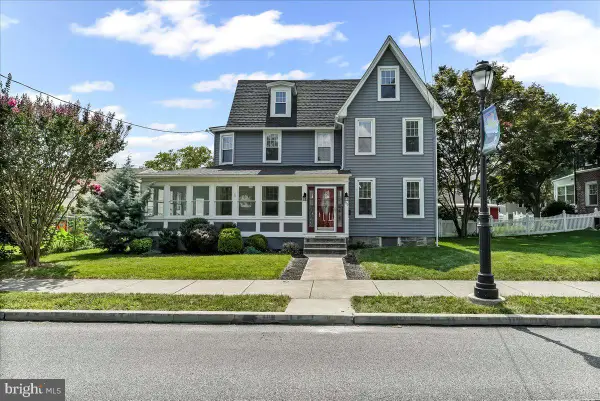 $485,000Pending4 beds 2 baths2,576 sq. ft.
$485,000Pending4 beds 2 baths2,576 sq. ft.810 Prospect Ave, PROSPECT PARK, PA 19076
MLS# PADE2096698Listed by: COLDWELL BANKER REALTY $319,900Pending3 beds 2 baths1,604 sq. ft.
$319,900Pending3 beds 2 baths1,604 sq. ft.714 Lincoln Ave, PROSPECT PARK, PA 19076
MLS# PADE2096438Listed by: OPUS ELITE REAL ESTATE $399,900Active4 beds 3 baths2,000 sq. ft.
$399,900Active4 beds 3 baths2,000 sq. ft.1226 Madison Ave, PROSPECT PARK, PA 19076
MLS# PADE2096468Listed by: BHHS FOX & ROACH-MEDIA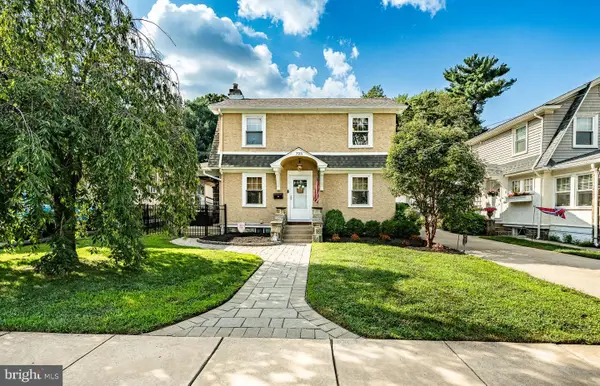 $375,000Pending3 beds 3 baths1,660 sq. ft.
$375,000Pending3 beds 3 baths1,660 sq. ft.723 9th Ave, PROSPECT PARK, PA 19076
MLS# PADE2096392Listed by: CG REALTY, LLC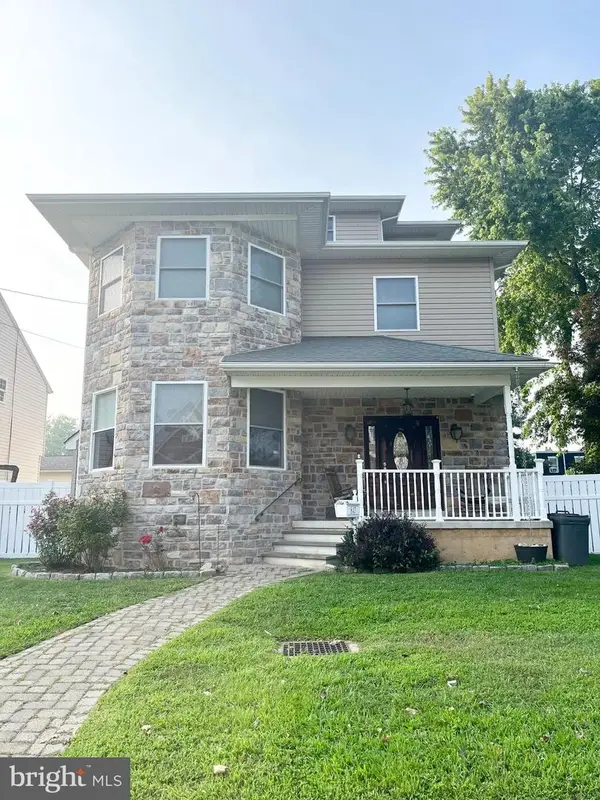 $565,000Active4 beds 3 baths3,232 sq. ft.
$565,000Active4 beds 3 baths3,232 sq. ft.847 7th Ave, PROSPECT PARK, PA 19076
MLS# PADE2096366Listed by: HOUWZER, LLC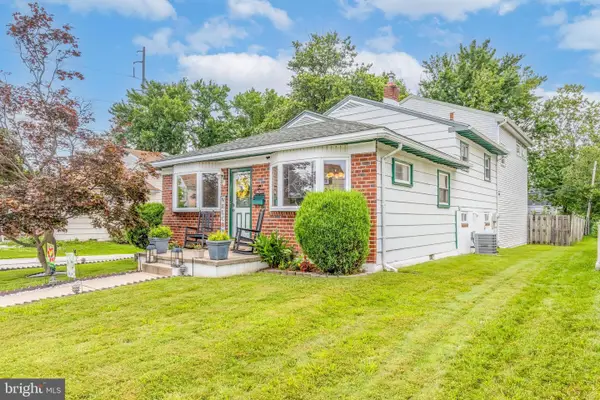 $415,000Pending4 beds 3 baths3,406 sq. ft.
$415,000Pending4 beds 3 baths3,406 sq. ft.1631 Holmes Ave, PROSPECT PARK, PA 19076
MLS# PADE2096254Listed by: KW EMPOWER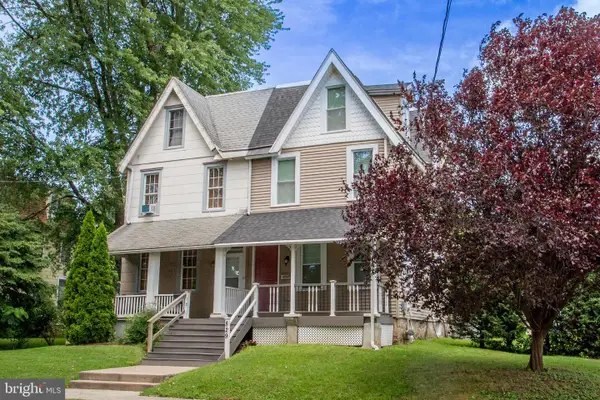 $319,900Pending4 beds 3 baths1,572 sq. ft.
$319,900Pending4 beds 3 baths1,572 sq. ft.829 7th Ave, PROSPECT PARK, PA 19076
MLS# PADE2096166Listed by: KELLER WILLIAMS REAL ESTATE - NEWTOWN
