637 Chester Pike, Prospect Park, PA 19076
Local realty services provided by:Better Homes and Gardens Real Estate Community Realty
637 Chester Pike,Prospect Park, PA 19076
$249,999
- 3 Beds
- 2 Baths
- 1,476 sq. ft.
- Single family
- Active
Listed by: thomas toole iii, kevin heatherby
Office: re/max main line-west chester
MLS#:PADE2093000
Source:BRIGHTMLS
Price summary
- Price:$249,999
- Price per sq. ft.:$169.38
About this home
Welcome to 637 Chester Pike, a 3-bedroom, 1.5-bath twin home located in the heart of Prospect Park. As you enter, you’re greeted by a bright front office with large windows and luxury vinyl plank flooring that spans throughout the main level. The main living area features a spacious living room with a ceiling light, flowing into the dining room for a comfortable, connected layout. The kitchen includes an electric range with hood, dishwasher, refrigerator, and a convenient washer and dryer hook-up just beside the refrigerator. A main-level powder room completes the first floor. Upstairs, the primary bedroom is carpeted, and the full bathroom offers a tub/shower combo. Two additional bedrooms provide space for children, guests, or extra storage. The lower level includes an unfinished basement for your additional storage needs. This home offers easy access to local shopping and dining, and it’s just a short drive to the Philadelphia International Airport and Center City. Don’t miss your chance to make this conveniently located home yours!
Contact an agent
Home facts
- Year built:1928
- Listing ID #:PADE2093000
- Added:145 day(s) ago
- Updated:November 13, 2025 at 02:39 PM
Rooms and interior
- Bedrooms:3
- Total bathrooms:2
- Full bathrooms:1
- Half bathrooms:1
- Living area:1,476 sq. ft.
Heating and cooling
- Cooling:Central A/C
- Heating:Forced Air, Oil
Structure and exterior
- Roof:Pitched, Shingle
- Year built:1928
- Building area:1,476 sq. ft.
- Lot area:0.11 Acres
Schools
- High school:INTERBORO SENIOR
- Middle school:PROSPECT PARK
- Elementary school:PROSPCT PARK
Utilities
- Water:Public
- Sewer:Public Sewer
Finances and disclosures
- Price:$249,999
- Price per sq. ft.:$169.38
- Tax amount:$4,904 (2024)
New listings near 637 Chester Pike
- Coming Soon
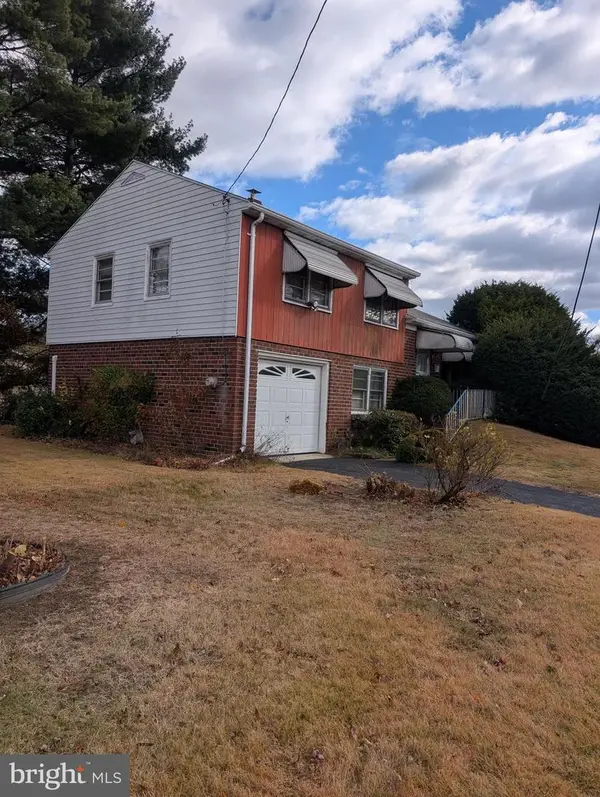 $250,000Coming Soon3 beds 2 baths
$250,000Coming Soon3 beds 2 baths737 3rd Ave, PROSPECT PARK, PA 19076
MLS# PADE2103616Listed by: EMPOWER REAL ESTATE, LLC - Coming SoonOpen Sat, 11am to 1pm
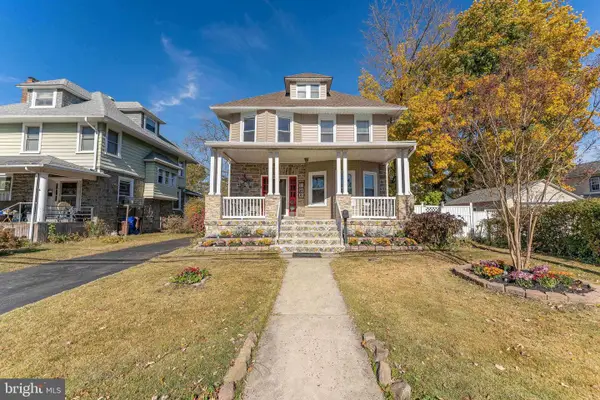 $395,000Coming Soon5 beds 2 baths
$395,000Coming Soon5 beds 2 baths813 14th Ave, PROSPECT PARK, PA 19076
MLS# PADE2102660Listed by: RE/MAX MAIN LINE-WEST CHESTER 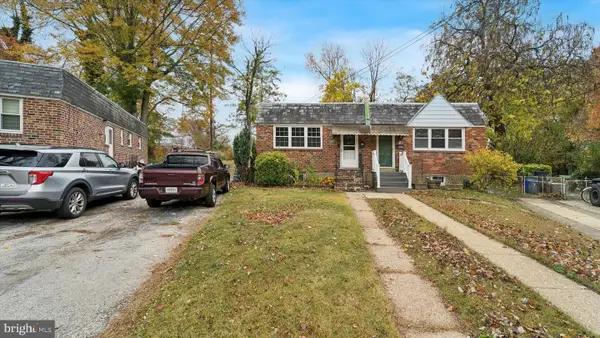 $210,000Pending3 beds 1 baths1,000 sq. ft.
$210,000Pending3 beds 1 baths1,000 sq. ft.1020 12th Ave, PROSPECT PARK, PA 19076
MLS# PADE2103250Listed by: KELLER WILLIAMS REAL ESTATE - MEDIA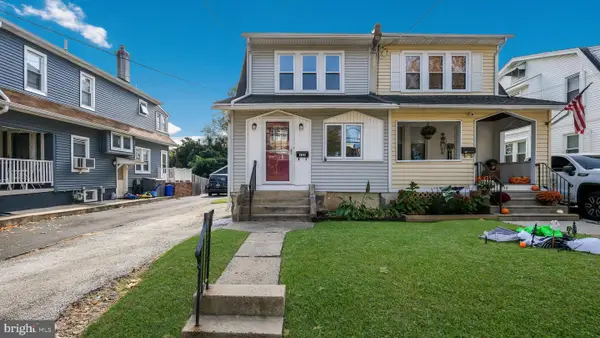 $259,900Active3 beds 2 baths1,336 sq. ft.
$259,900Active3 beds 2 baths1,336 sq. ft.552 9th Ave, PROSPECT PARK, PA 19076
MLS# PADE2103014Listed by: COLDWELL BANKER REALTY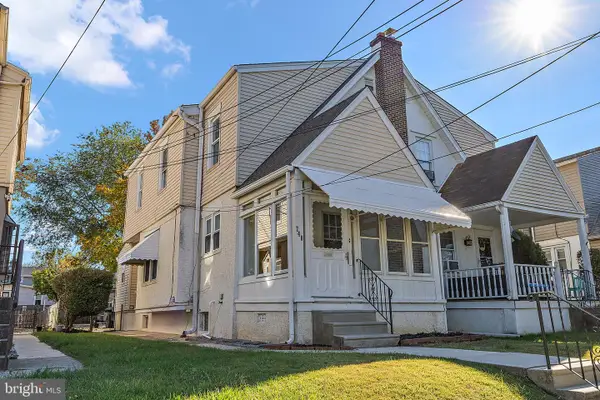 $274,000Active3 beds 2 baths1,136 sq. ft.
$274,000Active3 beds 2 baths1,136 sq. ft.740 16th Ave, PROSPECT PARK, PA 19076
MLS# PADE2102694Listed by: TESLA REALTY GROUP, LLC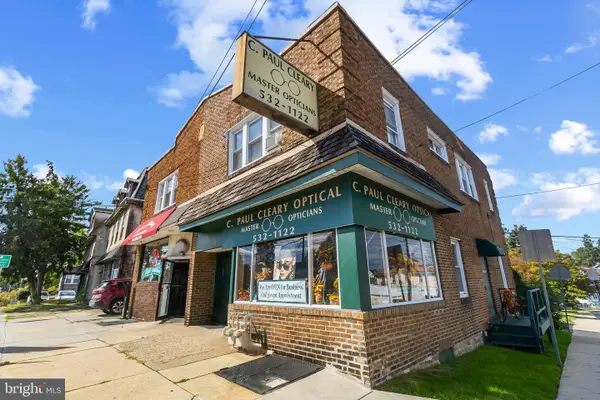 $295,000Pending2 beds -- baths2,415 sq. ft.
$295,000Pending2 beds -- baths2,415 sq. ft.701 Chester Pike, PROSPECT PARK, PA 19076
MLS# PADE2102728Listed by: RE/MAX PREFERRED - NEWTOWN SQUARE- Open Sat, 2 to 4pm
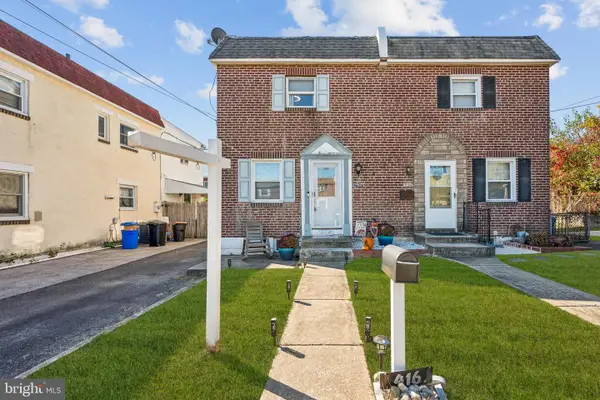 $245,000Active3 beds 2 baths1,124 sq. ft.
$245,000Active3 beds 2 baths1,124 sq. ft.416 Carlisle Ave, PROSPECT PARK, PA 19076
MLS# PADE2102394Listed by: WEICHERT REALTORS-HADDONFIELD 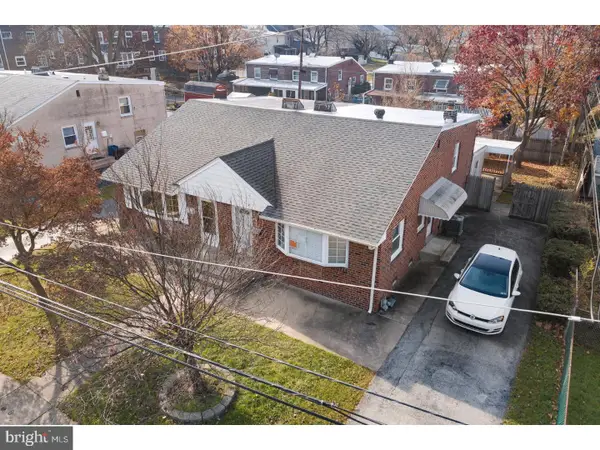 $289,900Pending3 beds 2 baths1,388 sq. ft.
$289,900Pending3 beds 2 baths1,388 sq. ft.1618 Pennsylvania Ave, PROSPECT PARK, PA 19076
MLS# PADE2102230Listed by: COLDWELL BANKER REALTY- Open Sun, 11am to 1pm
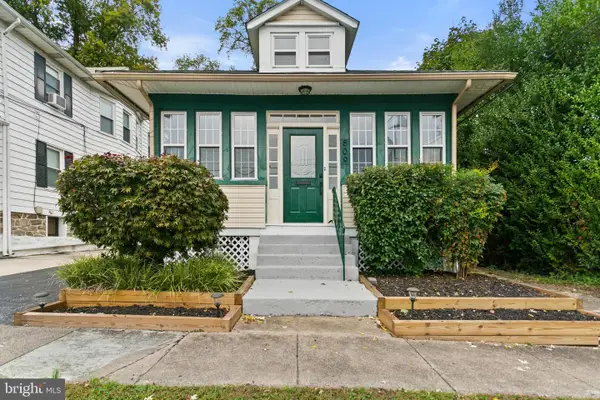 $284,900Active2 beds 1 baths1,171 sq. ft.
$284,900Active2 beds 1 baths1,171 sq. ft.809 5th Ave, PROSPECT PARK, PA 19076
MLS# PADE2102176Listed by: EXP REALTY, LLC 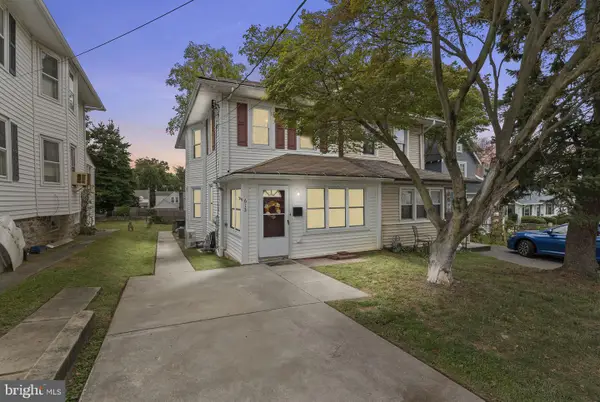 $269,900Pending3 beds 1 baths1,188 sq. ft.
$269,900Pending3 beds 1 baths1,188 sq. ft.612 Summit Ave, PROSPECT PARK, PA 19076
MLS# PADE2102016Listed by: REAL OF PENNSYLVANIA
