1115 Graber Rd, RED HILL, PA 18076
Local realty services provided by:Better Homes and Gardens Real Estate Murphy & Co.
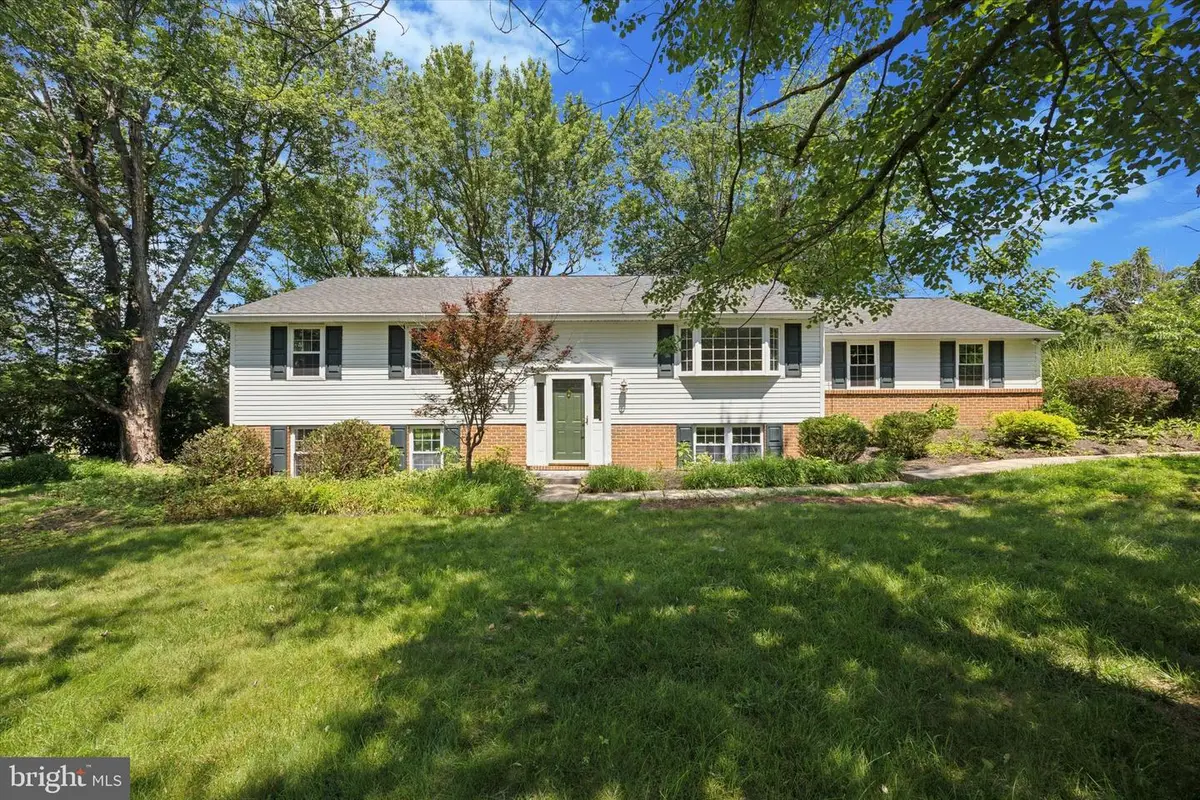
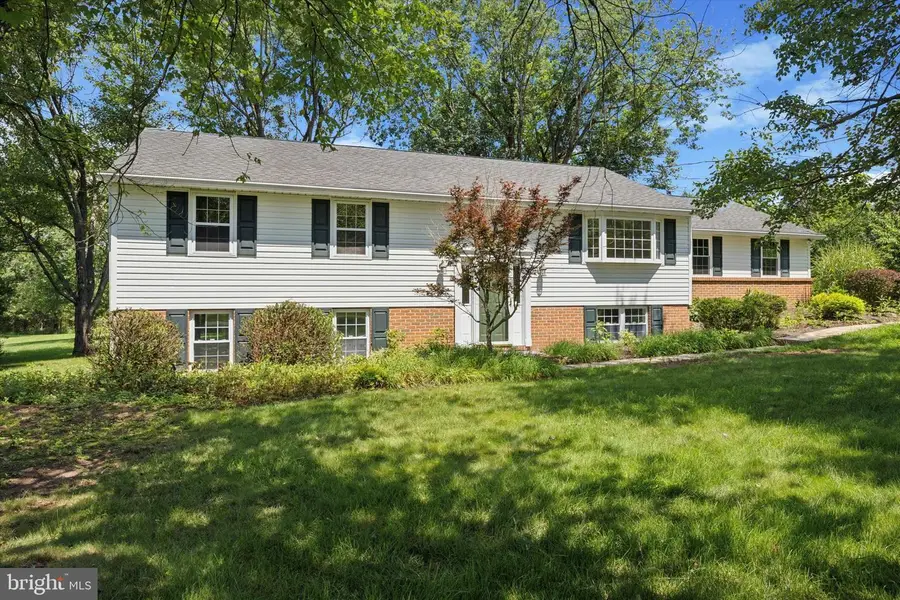
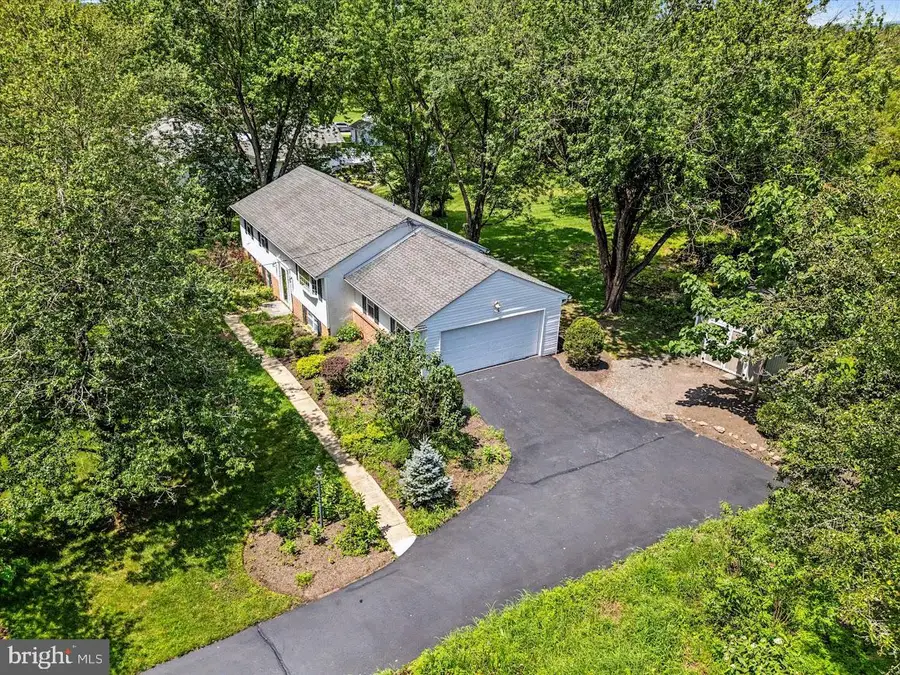
1115 Graber Rd,RED HILL, PA 18076
$425,000
- 3 Beds
- 3 Baths
- 2,288 sq. ft.
- Single family
- Pending
Listed by:amanda bishop
Office:keller williams real estate-montgomeryville
MLS#:PAMC2147856
Source:BRIGHTMLS
Price summary
- Price:$425,000
- Price per sq. ft.:$185.75
About this home
Welcome to 1115 Graber Road! A cherished family home full of character and possibilities. This well-loved family home is ready for its next chapter. Nestled on a peaceful, quiet lot with mature landscaping, 1115 Graber Road offers scenic views, privacy, and the charm of quiet surroundings just a short distance from Main Street’s shops and dining. This spacious bi-level home offers flexibility and comfort across two finished levels. Upstairs, you’ll find three bedrooms and two full bathrooms. The master suite has its own private full bathroom. The eat in kitchen features updated granite countertops and a stone backsplash, with plenty of space for a large dining table. Just off the kitchen, a bright and airy family room with a large bay window provides the perfect gathering space. The lower level is equally impressive, featuring a second family room with built-in shelving and sliding glass doors that open to the backyard. This level includes a half bathroom that also serves as a laundry room, plus two additional rooms with closets. Whether you need extra bedrooms, home offices, a playroom, or a workout space, the options are endless. The backyard includes a shed with electric service, perfect for a workshop or additional storage. The home has ductwork that provides central air-conditioning throughout the home, and an attached two-car garage. There are also newer gutters on the home with gutter guards. Recent updates include a brand new hot water heater (2025), well pump (2024), and the driveway was just seal coated (2025). This single-family home is looking for its next owners. An open house will take place this Saturday (July 26th) from 11am-3pm. Showings will begin following the open house. Schedule your showing today and imagine the possibilities at 1115 Graber Road!
Contact an agent
Home facts
- Year built:1970
- Listing Id #:PAMC2147856
- Added:21 day(s) ago
- Updated:August 13, 2025 at 07:30 AM
Rooms and interior
- Bedrooms:3
- Total bathrooms:3
- Full bathrooms:2
- Half bathrooms:1
- Living area:2,288 sq. ft.
Heating and cooling
- Cooling:Central A/C
- Heating:Baseboard - Electric, Electric, Radiant
Structure and exterior
- Roof:Architectural Shingle
- Year built:1970
- Building area:2,288 sq. ft.
- Lot area:0.78 Acres
Utilities
- Water:Well
- Sewer:On Site Septic
Finances and disclosures
- Price:$425,000
- Price per sq. ft.:$185.75
- Tax amount:$4,764 (2024)
New listings near 1115 Graber Rd
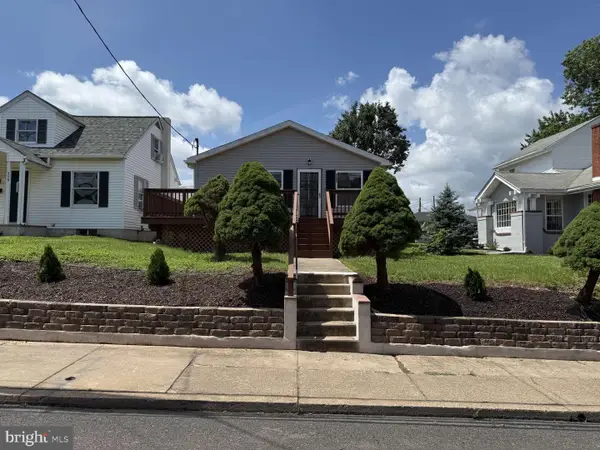 $359,000Active3 beds 2 baths1,500 sq. ft.
$359,000Active3 beds 2 baths1,500 sq. ft.117 E Sixth St, RED HILL, PA 18076
MLS# PAMC2147976Listed by: HOMEZU BY SIMPLE CHOICE $415,000Pending4 beds 2 baths1,660 sq. ft.
$415,000Pending4 beds 2 baths1,660 sq. ft.1202 Red Hill Rd, RED HILL, PA 18076
MLS# PAMC2145262Listed by: EXP REALTY, LLC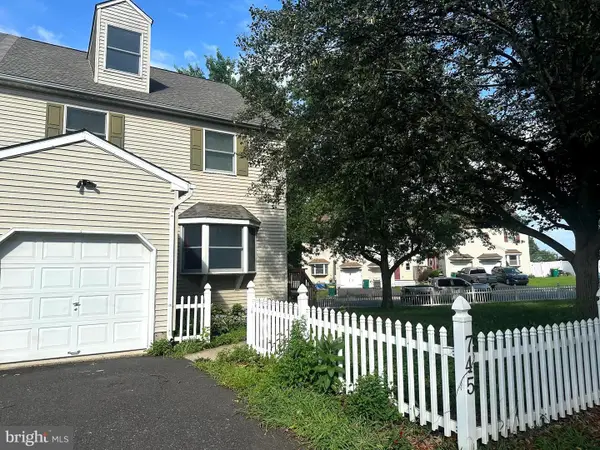 $345,000Active4 beds 3 baths1,570 sq. ft.
$345,000Active4 beds 3 baths1,570 sq. ft.745 Cedar Ct, RED HILL, PA 18076
MLS# PAMC2141746Listed by: KELLER WILLIAMS REAL ESTATE-DOYLESTOWN $334,000Pending3 beds 3 baths1,400 sq. ft.
$334,000Pending3 beds 3 baths1,400 sq. ft.748 Jefferson St, RED HILL, PA 18076
MLS# PAMC2140060Listed by: RE/MAX SERVICES $185,000Active3 beds 2 baths1,685 sq. ft.
$185,000Active3 beds 2 baths1,685 sq. ft.689 Mimosa Ct, RED HILL, PA 18076
MLS# PAMC2140512Listed by: RE/MAX RELIANCE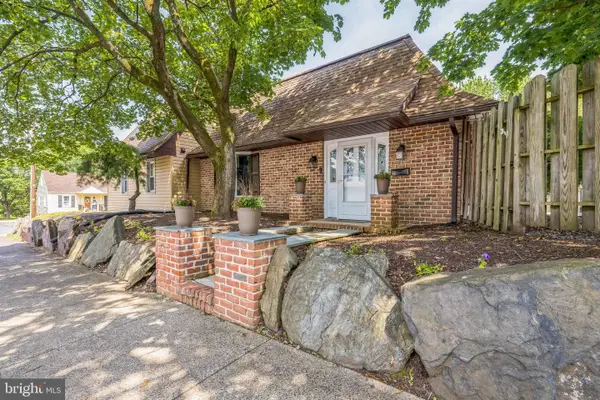 $375,000Pending3 beds 2 baths1,837 sq. ft.
$375,000Pending3 beds 2 baths1,837 sq. ft.50 E 3rd St, RED HILL, PA 18076
MLS# PAMC2135354Listed by: REAL OF PENNSYLVANIA $35,000Active0.08 Acres
$35,000Active0.08 Acres1418-1/5 W Fourth St, RED HILL, PA 18076
MLS# PAMC2123766Listed by: AMO REALTY
