689 Mimosa Ct, RED HILL, PA 18076
Local realty services provided by:Better Homes and Gardens Real Estate GSA Realty
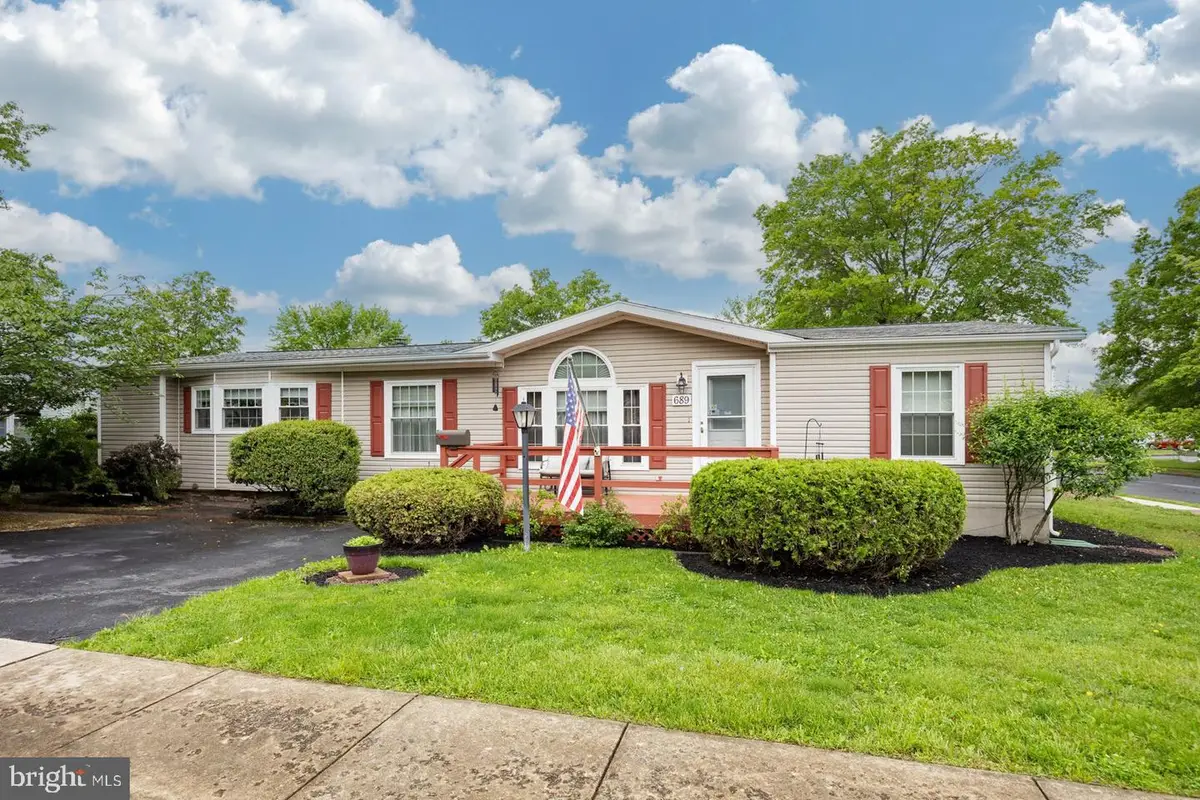
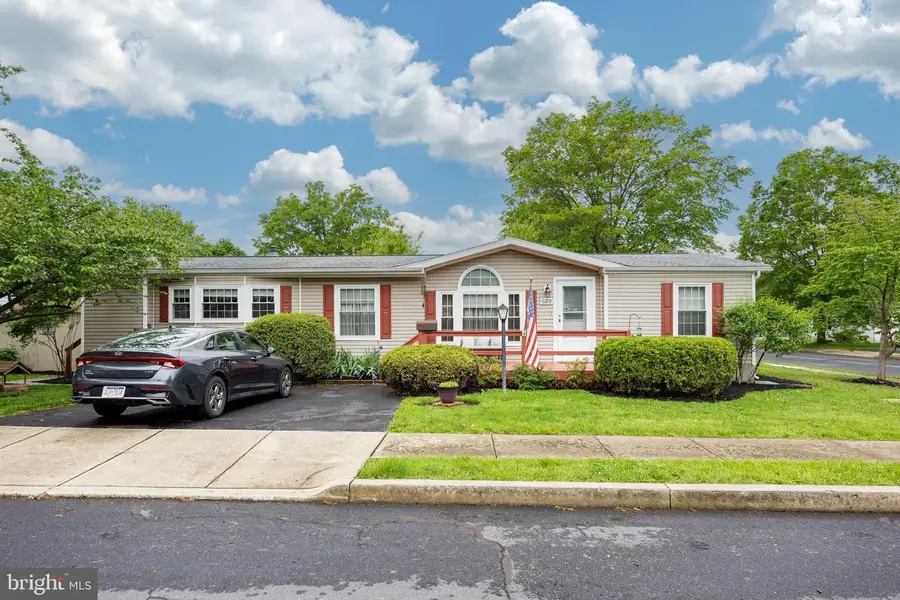

689 Mimosa Ct,RED HILL, PA 18076
$185,000
- 3 Beds
- 2 Baths
- 1,685 sq. ft.
- Mobile / Manufactured
- Active
Listed by:john v marchese
Office:re/max reliance
MLS#:PAMC2140512
Source:BRIGHTMLS
Price summary
- Price:$185,000
- Price per sq. ft.:$109.79
- Monthly HOA dues:$741
About this home
Great Marlette model in desirable Red Hill Estates Community. This popular floor plan offers an inviting layout and exceptional feature, making it the perfect retreat. Step off driveway onto newly stained Front Deck and Enter into Living room with plush Carpet, Formal Dining room, Large Eat in Kitchen with Expandable Island & Electric Cook Top, Electric Wall Oven, Pantry, Dishwasher, SS Sink, Refrigerator & Counter Microwave. Large Family room with Cathedral Ceiling off Kitchen, Wood Burning fireplace. Main Bedroom with carpet & Main Bathroom with Stall Shower & Vanity. Hall Bath w/ Tub/Shower & Vanity. Two additional Bedrooms w/ Carpet. Laundry room with Washer & Dryer. Also included with home is Freezer, Curtains & Shades. Rear Deck 16 X 8 and 12 X 8 Shed. Sellers improvements to home include; New Castle Windows in 2014, New Roof & Gutters in 2019, New Heat pump 2022, New Hot water Heater 2024 and 2 Decks Replaced & Stained in 2024. A Great Home Close to Shopping & Highways.
Contact an agent
Home facts
- Year built:1990
- Listing Id #:PAMC2140512
- Added:90 day(s) ago
- Updated:August 14, 2025 at 01:41 PM
Rooms and interior
- Bedrooms:3
- Total bathrooms:2
- Full bathrooms:2
- Living area:1,685 sq. ft.
Heating and cooling
- Cooling:Central A/C
- Heating:90% Forced Air, Electric, Heat Pump - Electric BackUp
Structure and exterior
- Roof:Asphalt
- Year built:1990
- Building area:1,685 sq. ft.
Schools
- High school:UPPER PERKIOMEN
Utilities
- Water:Public
- Sewer:Public Sewer
Finances and disclosures
- Price:$185,000
- Price per sq. ft.:$109.79
- Tax amount:$2,075 (2024)
New listings near 689 Mimosa Ct
 $425,000Pending3 beds 3 baths2,288 sq. ft.
$425,000Pending3 beds 3 baths2,288 sq. ft.1115 Graber Rd, RED HILL, PA 18076
MLS# PAMC2147856Listed by: KELLER WILLIAMS REAL ESTATE-MONTGOMERYVILLE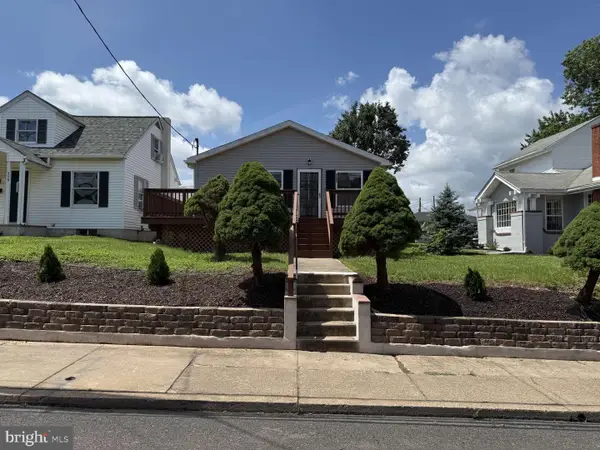 $359,000Active3 beds 2 baths1,500 sq. ft.
$359,000Active3 beds 2 baths1,500 sq. ft.117 E Sixth St, RED HILL, PA 18076
MLS# PAMC2147976Listed by: HOMEZU BY SIMPLE CHOICE $415,000Pending4 beds 2 baths1,660 sq. ft.
$415,000Pending4 beds 2 baths1,660 sq. ft.1202 Red Hill Rd, RED HILL, PA 18076
MLS# PAMC2145262Listed by: EXP REALTY, LLC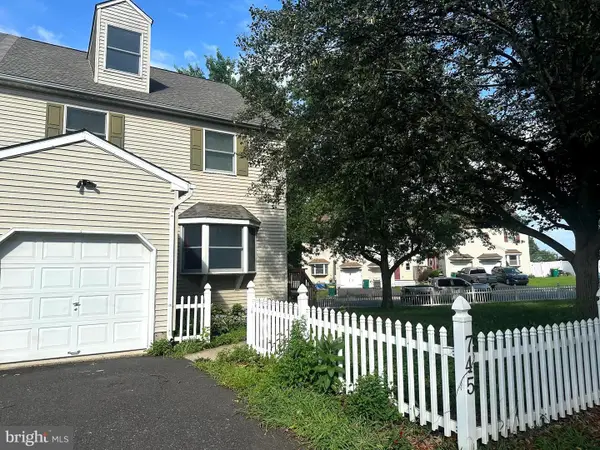 $345,000Active4 beds 3 baths1,570 sq. ft.
$345,000Active4 beds 3 baths1,570 sq. ft.745 Cedar Ct, RED HILL, PA 18076
MLS# PAMC2141746Listed by: KELLER WILLIAMS REAL ESTATE-DOYLESTOWN $334,000Pending3 beds 3 baths1,400 sq. ft.
$334,000Pending3 beds 3 baths1,400 sq. ft.748 Jefferson St, RED HILL, PA 18076
MLS# PAMC2140060Listed by: RE/MAX SERVICES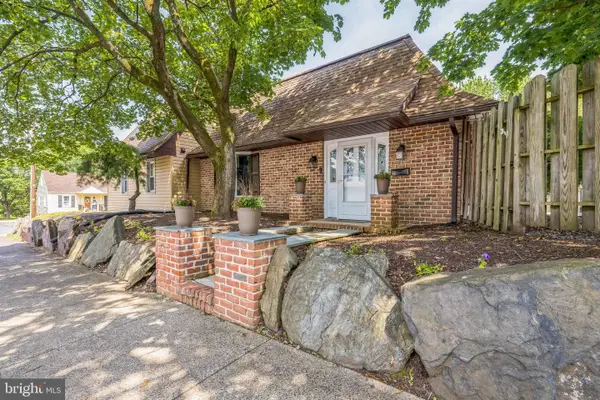 $375,000Pending3 beds 2 baths1,837 sq. ft.
$375,000Pending3 beds 2 baths1,837 sq. ft.50 E 3rd St, RED HILL, PA 18076
MLS# PAMC2135354Listed by: REAL OF PENNSYLVANIA $35,000Active0.08 Acres
$35,000Active0.08 Acres1418-1/5 W Fourth St, RED HILL, PA 18076
MLS# PAMC2123766Listed by: AMO REALTY
