1202 Red Hill Rd, RED HILL, PA 18076
Local realty services provided by:Better Homes and Gardens Real Estate Capital Area
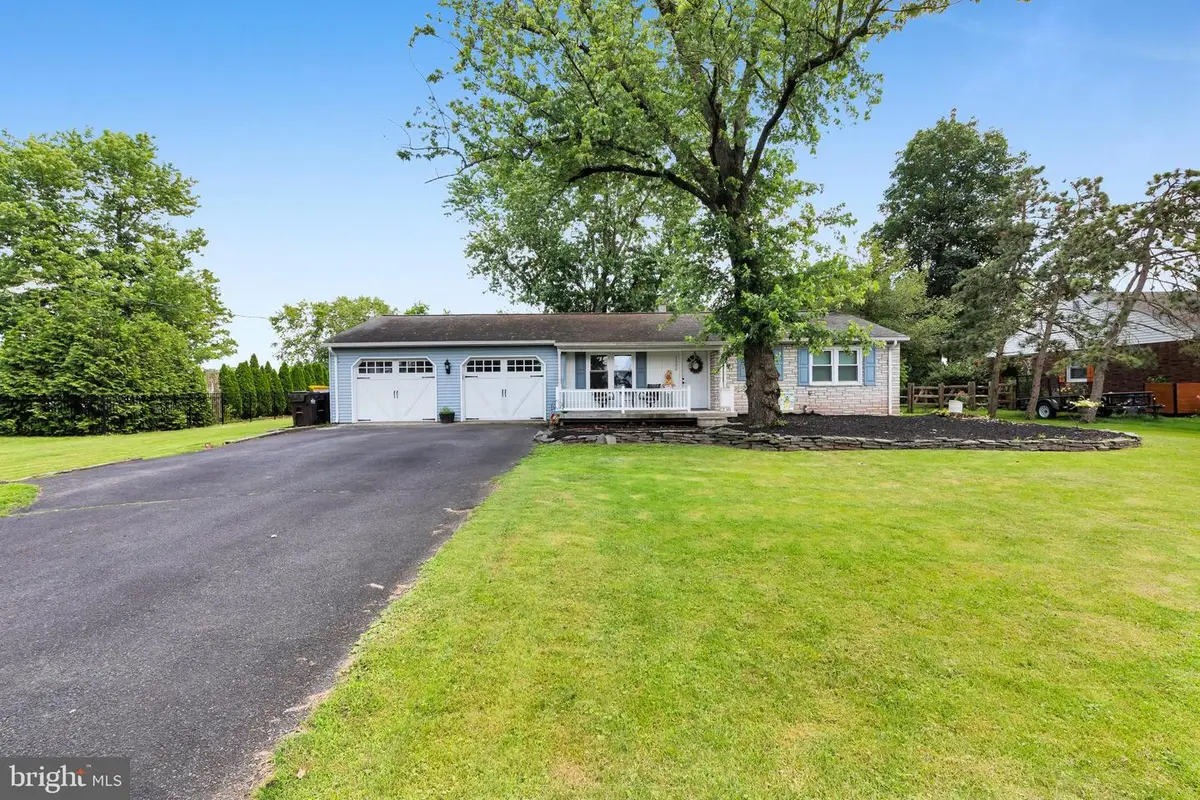
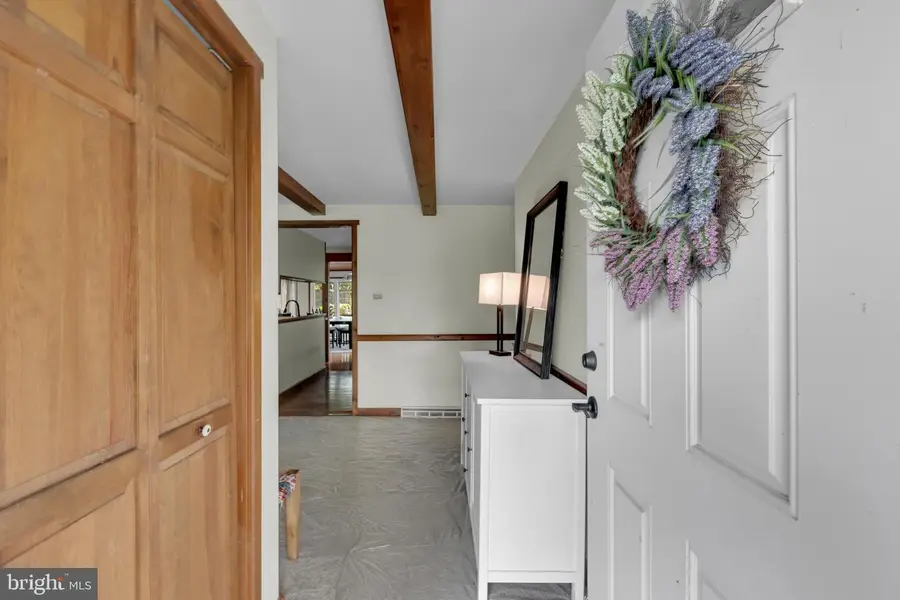
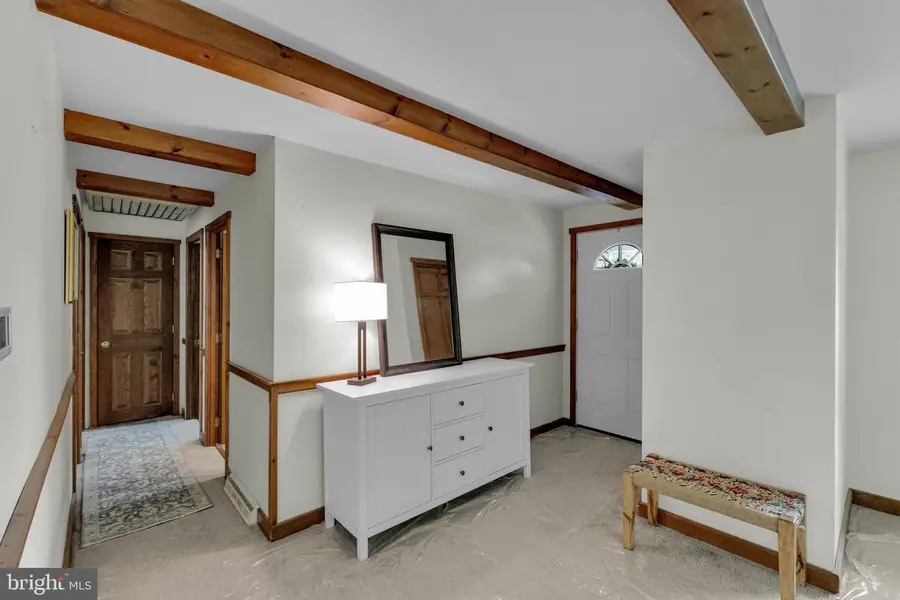
1202 Red Hill Rd,RED HILL, PA 18076
$415,000
- 4 Beds
- 2 Baths
- 1,660 sq. ft.
- Single family
- Pending
Listed by:john a rittenhouse
Office:exp realty, llc.
MLS#:PAMC2145262
Source:BRIGHTMLS
Price summary
- Price:$415,000
- Price per sq. ft.:$250
About this home
***Showings begin at Open House on Saturday June 28th from 1-3pm. ***Charming Ranch in Red Hill – Versatile Living in Upper Perkiomen School District! Welcome home to this 4-bedroom, 2 full bath ranch nestled in a peaceful setting in Red Hill. Located in the sought-after Upper Perkiomen School District, this home blends warmth, functionality, and flexibility — including a potential in-law suite to fit your unique needs. The heart of the home features an inviting open-concept layout with a vaulted wood ceiling and expansive living and dining area filled with natural light. The cozy wood stove, large windows, and direct access to the spacious back deck create a bright and comfortable gathering space. The kitchen offers warm wood cabinetry, ample counter space, a breakfast bar, and an island, making it ideal for both entertaining and daily living. Enjoy the nice sized bedrooms and two stylish, updated full baths that blend modern finishes with classic charm. One wing of the home offers excellent potential for an in-law suite or extended living area, complete with privacy, separate entrance and convenience. Step outside to a large deck and fully fenced yard with mature trees and landscaping — perfect for summer barbecues, morning coffee, or simply relaxing in your own private retreat. The .5-acre lot offers room to roam, while the 1-car garage adds valuable storage and functionality. All this in a friendly neighborhood just minutes from Green Lane Park, shopping, schools, and commuter routes. Don’t miss your opportunity to own this move-in ready, one-level home with room to grow!
Contact an agent
Home facts
- Year built:1960
- Listing Id #:PAMC2145262
- Added:53 day(s) ago
- Updated:August 13, 2025 at 07:30 AM
Rooms and interior
- Bedrooms:4
- Total bathrooms:2
- Full bathrooms:2
- Living area:1,660 sq. ft.
Heating and cooling
- Cooling:Central A/C
- Heating:Forced Air, Oil
Structure and exterior
- Roof:Asphalt
- Year built:1960
- Building area:1,660 sq. ft.
- Lot area:0.55 Acres
Schools
- High school:UPPER PERKIOMEN
Utilities
- Water:Public
- Sewer:On Site Septic
Finances and disclosures
- Price:$415,000
- Price per sq. ft.:$250
- Tax amount:$4,901 (2024)
New listings near 1202 Red Hill Rd
 $425,000Pending3 beds 3 baths2,288 sq. ft.
$425,000Pending3 beds 3 baths2,288 sq. ft.1115 Graber Rd, RED HILL, PA 18076
MLS# PAMC2147856Listed by: KELLER WILLIAMS REAL ESTATE-MONTGOMERYVILLE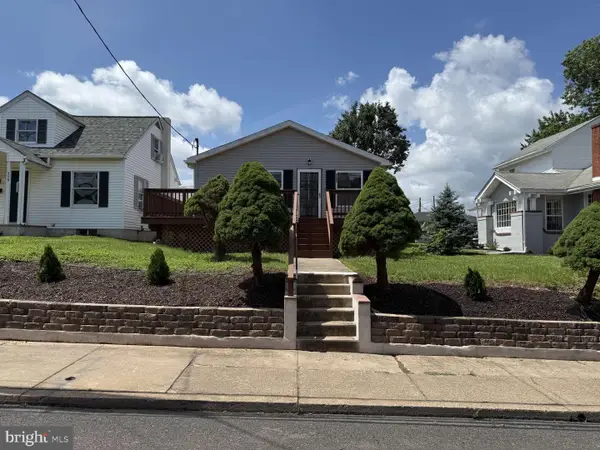 $359,000Active3 beds 2 baths1,500 sq. ft.
$359,000Active3 beds 2 baths1,500 sq. ft.117 E Sixth St, RED HILL, PA 18076
MLS# PAMC2147976Listed by: HOMEZU BY SIMPLE CHOICE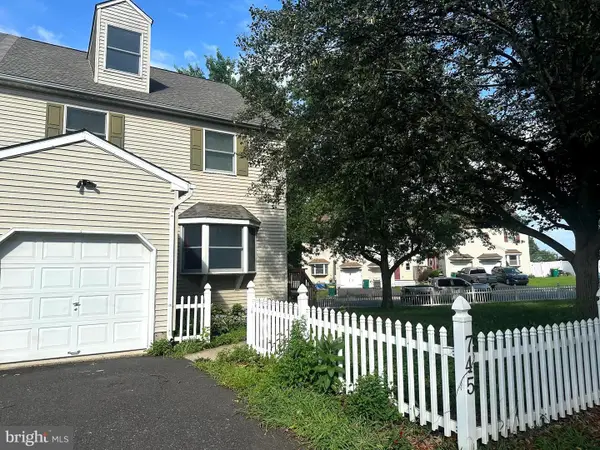 $345,000Active4 beds 3 baths1,570 sq. ft.
$345,000Active4 beds 3 baths1,570 sq. ft.745 Cedar Ct, RED HILL, PA 18076
MLS# PAMC2141746Listed by: KELLER WILLIAMS REAL ESTATE-DOYLESTOWN $334,000Pending3 beds 3 baths1,400 sq. ft.
$334,000Pending3 beds 3 baths1,400 sq. ft.748 Jefferson St, RED HILL, PA 18076
MLS# PAMC2140060Listed by: RE/MAX SERVICES $185,000Active3 beds 2 baths1,685 sq. ft.
$185,000Active3 beds 2 baths1,685 sq. ft.689 Mimosa Ct, RED HILL, PA 18076
MLS# PAMC2140512Listed by: RE/MAX RELIANCE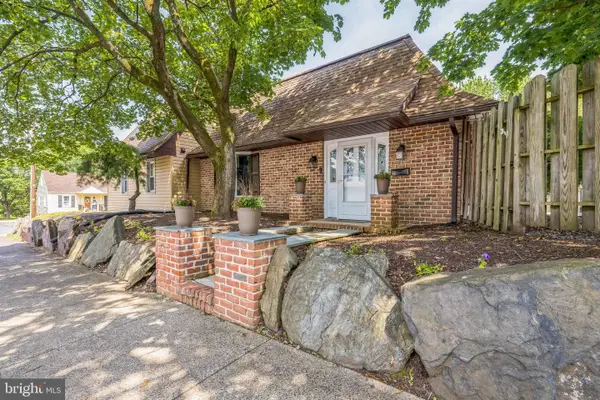 $375,000Pending3 beds 2 baths1,837 sq. ft.
$375,000Pending3 beds 2 baths1,837 sq. ft.50 E 3rd St, RED HILL, PA 18076
MLS# PAMC2135354Listed by: REAL OF PENNSYLVANIA $35,000Active0.08 Acres
$35,000Active0.08 Acres1418-1/5 W Fourth St, RED HILL, PA 18076
MLS# PAMC2123766Listed by: AMO REALTY
