110 Mccormick Ave, RIDLEY PARK, PA 19078
Local realty services provided by:Better Homes and Gardens Real Estate Valley Partners
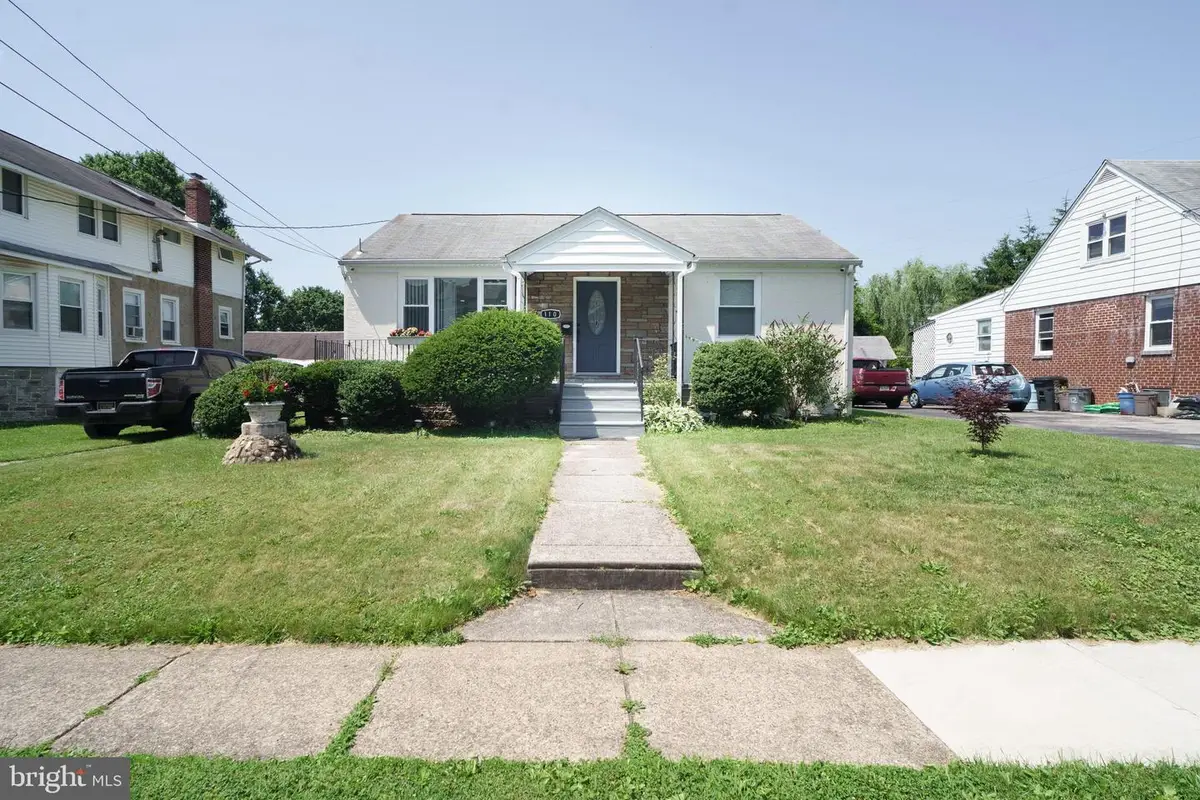


110 Mccormick Ave,RIDLEY PARK, PA 19078
$349,900
- 2 Beds
- 2 Baths
- 912 sq. ft.
- Single family
- Active
Listed by:joseph catroppa
Office:bhhs fox & roach-center city walnut
MLS#:PADE2093372
Source:BRIGHTMLS
Price summary
- Price:$349,900
- Price per sq. ft.:$383.66
About this home
Come take a look at this recently remodeled Ranch style home located in the sought after Ridley Park Boro. Walk up to the Open porch that features half stone and stucco, step into a spacious Living room with new decorative Vinyl flooring , Ceiling Fan , Air conditioner in the wall, and into a new Kitchen with 36 inch wood cabinets with crown molding, Farmhouse sink, Electric range, microwave, garbage disposal, refrigerator, ceramic tile back splash, high hat lighting, and Quartz counter tops. The walls are drywall and there are six panel colonial doors and wood trim throughout the house. Step out the door from the kitchen onto a small wood deck and look out into a large rear yard perfect for entertaining and summer barbecue's. The exterior is also stucco, which was recently painted. There is a storage shed in the rear and a small cyclone fence. There are two nice size bedrooms with closets and ceiling fans. The bathroom was also recently remodeled with all new fixtures and ceramic tile wainscot and floor. There is a decorative light above the mirror. The basement is the full length of the house and the walls and floors were recently painted. There is a newer Oil heater that also heats the hot water. There are two storage rooms and the main room which is used as a recreation room/weight room. There is a washer and dryer and and a powder room. The sink is actually on the outside of the enclosed commode. There is a driveway on the side of the home that fits 2 cars. Ideal location that is close to the Blue Route (I-476), and I-95, Philly International Airport, 20 minutes to Center City Philadelphia, Ridley Park and schools, and the Business District. Make your appointment today and be a part of this great community.
Contact an agent
Home facts
- Year built:1940
- Listing Id #:PADE2093372
- Added:52 day(s) ago
- Updated:August 14, 2025 at 01:41 PM
Rooms and interior
- Bedrooms:2
- Total bathrooms:2
- Full bathrooms:1
- Half bathrooms:1
- Living area:912 sq. ft.
Heating and cooling
- Cooling:Wall Unit, Window Unit(s)
- Heating:Baseboard - Hot Water, Oil
Structure and exterior
- Roof:Shingle
- Year built:1940
- Building area:912 sq. ft.
- Lot area:0.19 Acres
Utilities
- Water:Public
- Sewer:Public Sewer
Finances and disclosures
- Price:$349,900
- Price per sq. ft.:$383.66
- Tax amount:$6,696 (2024)
New listings near 110 Mccormick Ave
- Coming Soon
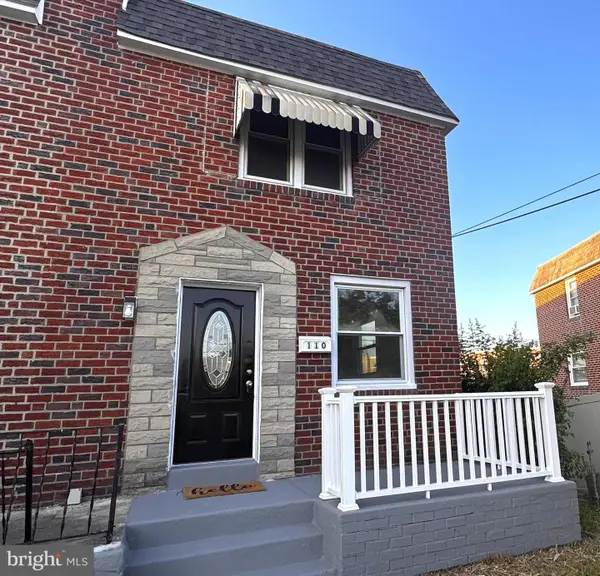 $315,000Coming Soon4 beds 2 baths
$315,000Coming Soon4 beds 2 baths110 Lynn Rd, RIDLEY PARK, PA 19078
MLS# PADE2097658Listed by: VRA REALTY - Coming SoonOpen Sat, 11am to 1pm
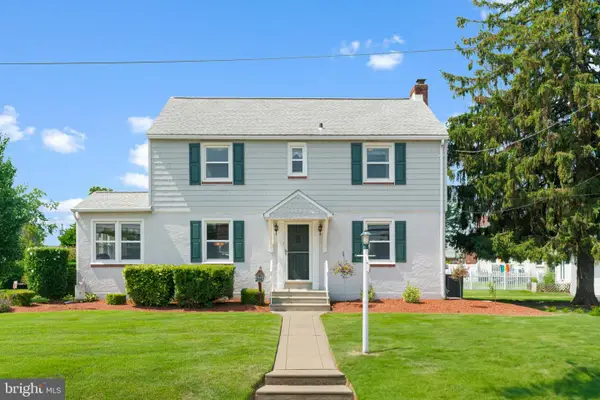 $435,000Coming Soon4 beds 2 baths
$435,000Coming Soon4 beds 2 baths410 Crumlynne Rd, RIDLEY PARK, PA 19078
MLS# PADE2097342Listed by: RE/MAX TOWN & COUNTRY - New
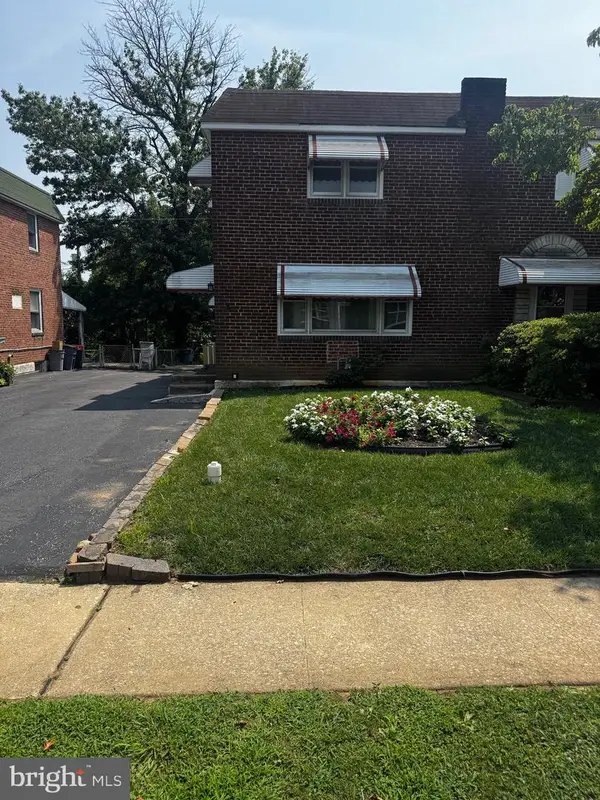 $279,900Active3 beds 2 baths1,224 sq. ft.
$279,900Active3 beds 2 baths1,224 sq. ft.336 Holland St, CRUM LYNNE, PA 19022
MLS# PADE2097320Listed by: RE/MAX HOMETOWN REALTORS - New
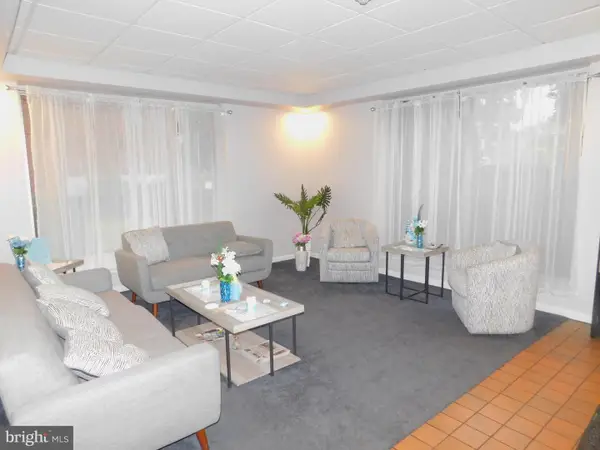 $134,900Active1 beds 1 baths700 sq. ft.
$134,900Active1 beds 1 baths700 sq. ft.33 W Chester Pike #c10, RIDLEY PARK, PA 19078
MLS# PADE2097548Listed by: PREMIER PROPERTY SALES & RENTALS - New
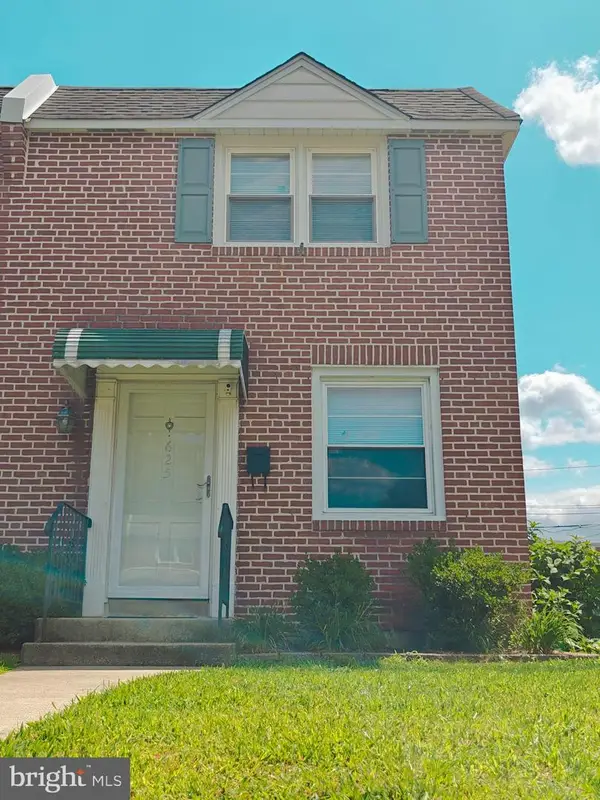 $290,000Active3 beds 1 baths1,336 sq. ft.
$290,000Active3 beds 1 baths1,336 sq. ft.625 Michell St, RIDLEY PARK, PA 19078
MLS# PADE2097256Listed by: REALTY MARK CITYSCAPE-KING OF PRUSSIA - Coming Soon
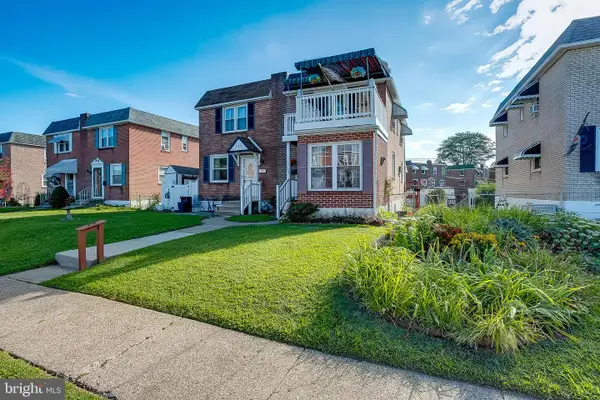 $275,000Coming Soon2 beds 1 baths
$275,000Coming Soon2 beds 1 baths133 Haller Rd, RIDLEY PARK, PA 19078
MLS# PADE2097350Listed by: BHHS FOX & ROACH-CENTER CITY WALNUT 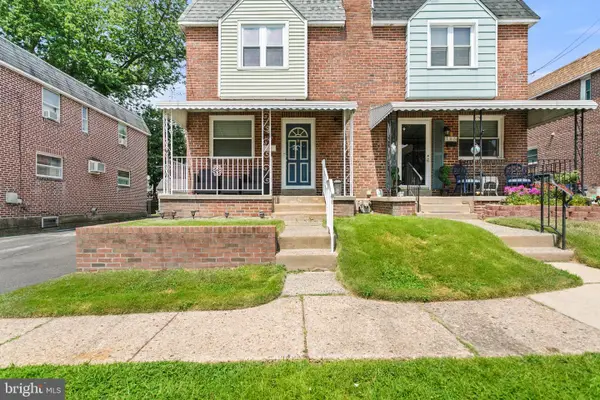 $259,900Pending3 beds 1 baths1,120 sq. ft.
$259,900Pending3 beds 1 baths1,120 sq. ft.107 Bridge Rd, RIDLEY PARK, PA 19078
MLS# PADE2097286Listed by: EXP REALTY, LLC- New
 $250,000Active4 beds 2 baths840 sq. ft.
$250,000Active4 beds 2 baths840 sq. ft.238 Acres Dr, RIDLEY PARK, PA 19078
MLS# PADE2097176Listed by: RE/MAX TOWN & COUNTRY - New
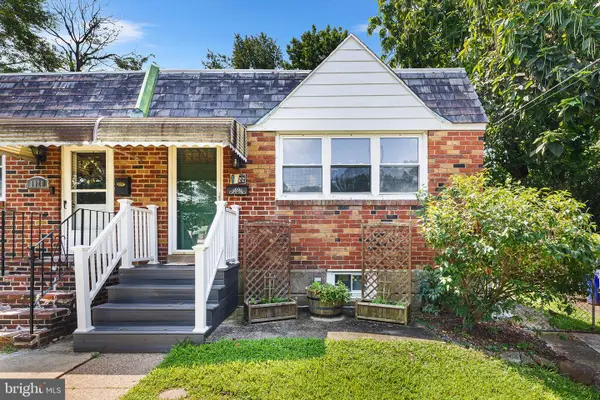 $309,000Active2 beds 2 baths1,000 sq. ft.
$309,000Active2 beds 2 baths1,000 sq. ft.1022 12th Ave, PROSPECT PARK, PA 19076
MLS# PADE2097144Listed by: CG REALTY, LLC 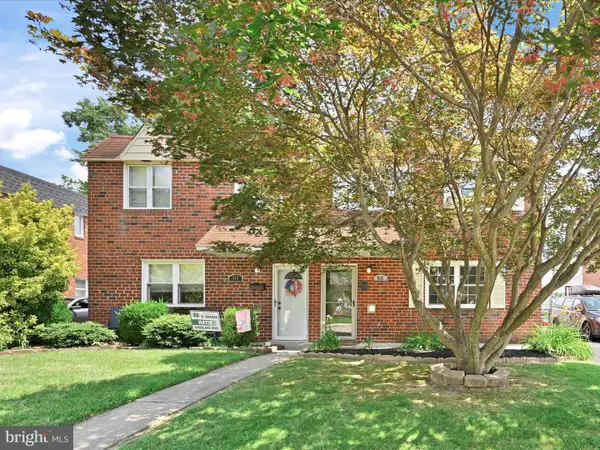 $335,000Active3 beds 2 baths1,696 sq. ft.
$335,000Active3 beds 2 baths1,696 sq. ft.818 Hancock Ave, RIDLEY PARK, PA 19078
MLS# PADE2096582Listed by: UNITED REAL ESTATE
