304 Russell St, RIDLEY PARK, PA 19078
Local realty services provided by:Better Homes and Gardens Real Estate Capital Area
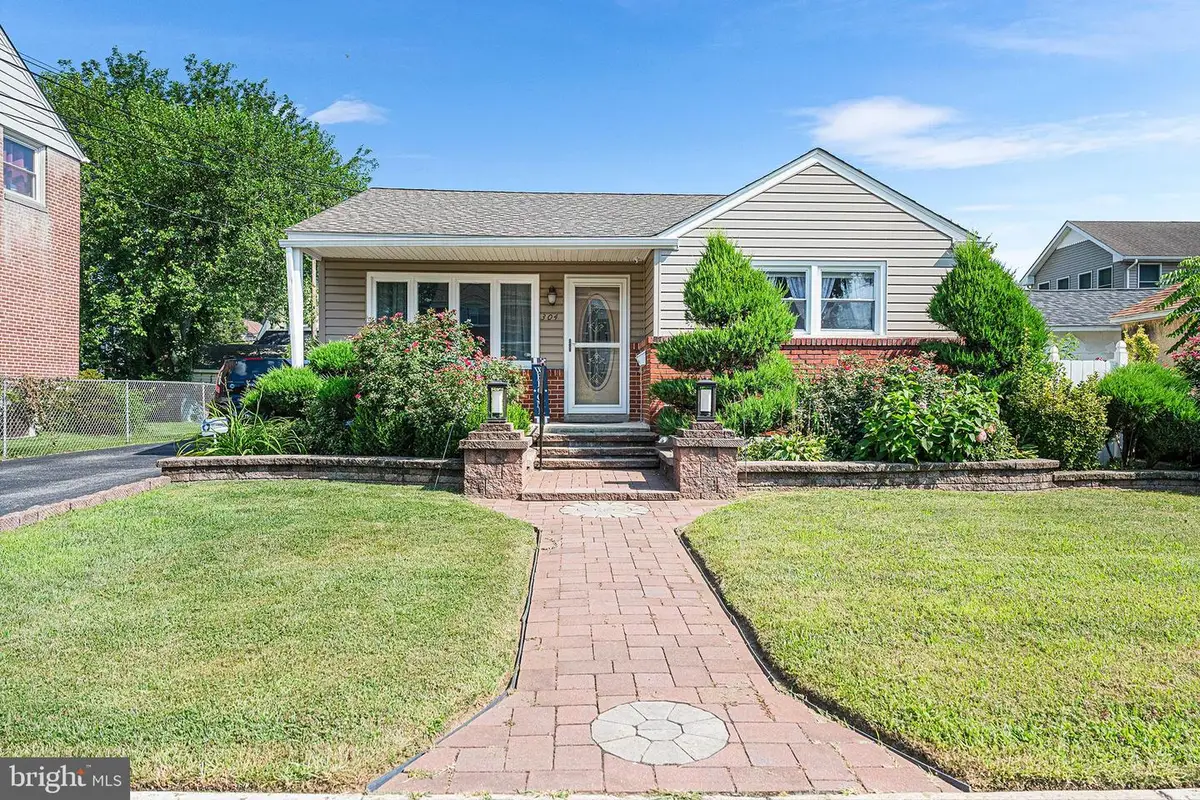
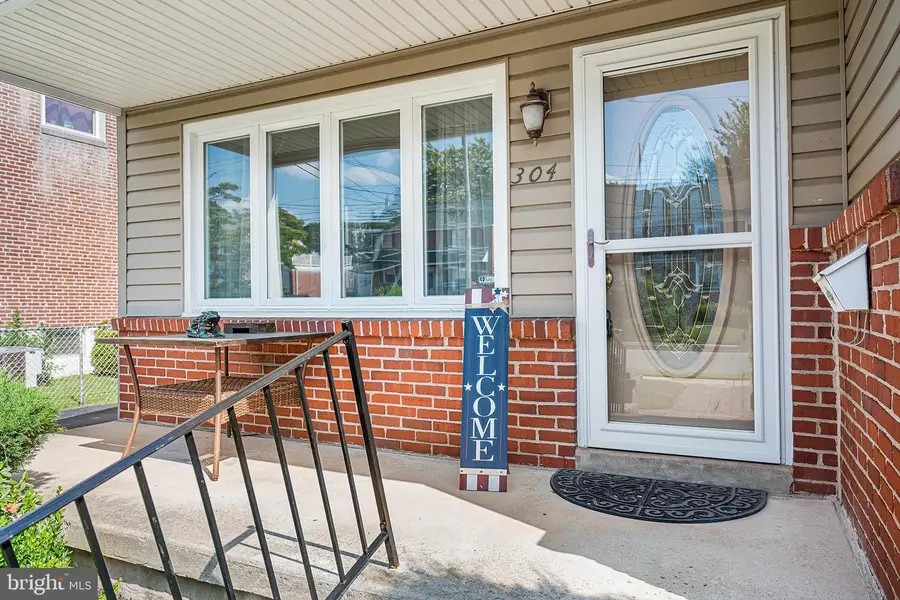
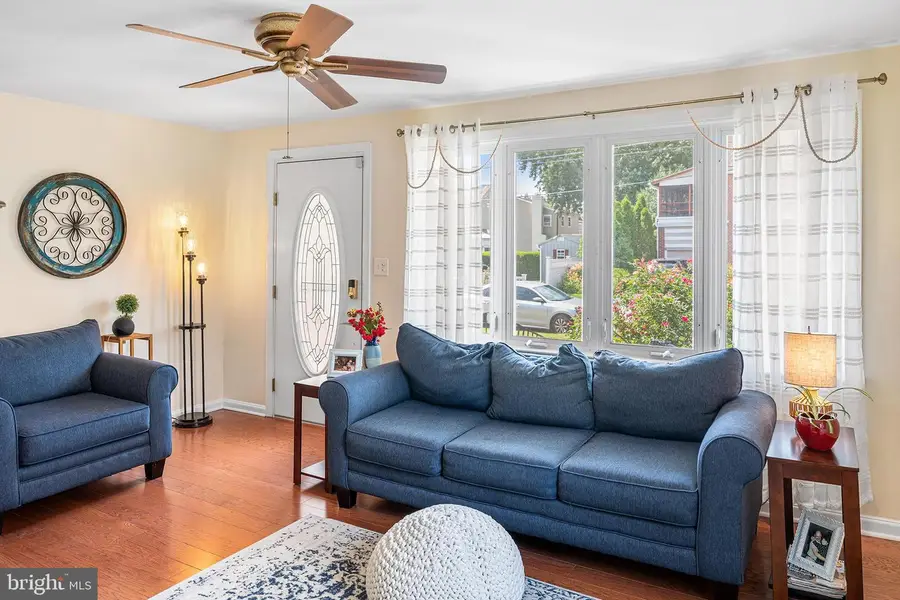
304 Russell St,RIDLEY PARK, PA 19078
$375,000
- 3 Beds
- 2 Baths
- 1,915 sq. ft.
- Single family
- Active
Listed by:caitlin manzo
Office:bhhs fox & roach-media
MLS#:PADE2096572
Source:BRIGHTMLS
Price summary
- Price:$375,000
- Price per sq. ft.:$195.82
About this home
Welcome to this wonderful 3 BD, 1.5 BA ranch home in Ridley Park. The beautifully landscaped exterior with extensive hardscapping invites you to the covered front porch which opens to a bright and sunny living room complete with hardwood flooring. Hardwood flooring continues through an arched opening into the dining room with access to the fully updated kitchen. The kitchen features a neutral color palette with granite countertops, herringbone tile backsplash, stainless steel appliances and ample cabinet space in the floor to ceiling pantry. Conveniently located off the kitchen is the den with access to the rear covered deck and fully fenced backyard with hardscapped patio. Back inside enjoy truly single story living with three spacious bedrooms all with new carpet, ceiling fans and overhead lighting, mainfloor laundry and an updated hall bathroom with a large vanity and tiled tub shower combination. Also on the main floor is an additional hall bathroom with an attractive wood beadboard ceiling. Downstairs is a partially finished basement offering ample opportunity for additional living space, storage options and a second laundry room. Updates include a newer roof (2019) and HVAC system (2021). Conveniently located close to playgrounds, schools, shopping and all major roadways for an easy commute to Philadelphia, Delaware or New Jersey.
Contact an agent
Home facts
- Year built:1953
- Listing Id #:PADE2096572
- Added:20 day(s) ago
- Updated:August 15, 2025 at 01:53 PM
Rooms and interior
- Bedrooms:3
- Total bathrooms:2
- Full bathrooms:1
- Half bathrooms:1
- Living area:1,915 sq. ft.
Heating and cooling
- Cooling:Central A/C
- Heating:Forced Air, Natural Gas
Structure and exterior
- Year built:1953
- Building area:1,915 sq. ft.
- Lot area:0.12 Acres
Utilities
- Water:Public
- Sewer:Public Sewer
Finances and disclosures
- Price:$375,000
- Price per sq. ft.:$195.82
- Tax amount:$7,644 (2025)
New listings near 304 Russell St
- New
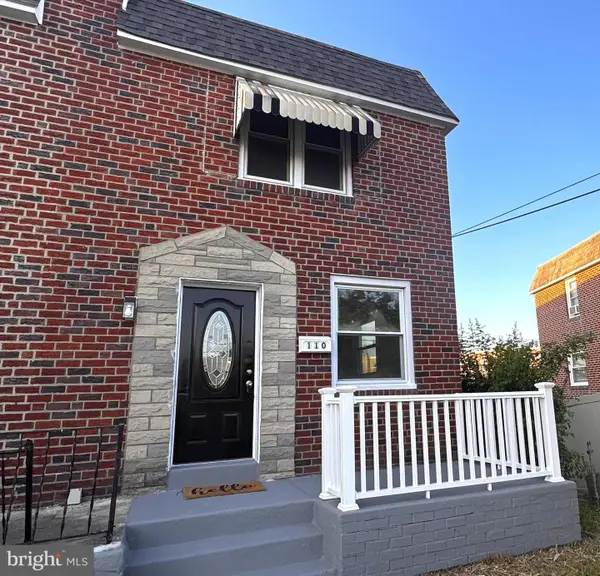 $315,000Active4 beds 2 baths1,765 sq. ft.
$315,000Active4 beds 2 baths1,765 sq. ft.110 Lynn Rd, RIDLEY PARK, PA 19078
MLS# PADE2097658Listed by: VRA REALTY - Open Sat, 11am to 1pmNew
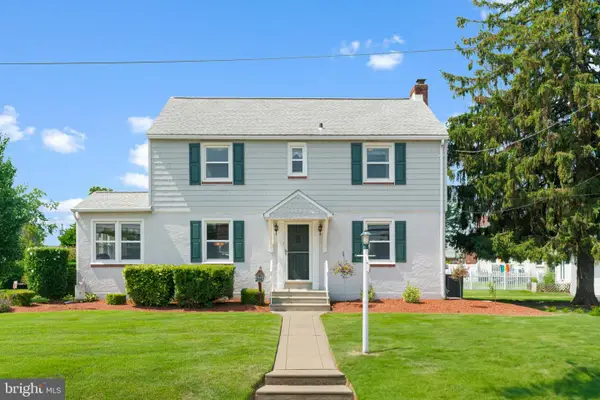 $435,000Active4 beds 2 baths2,350 sq. ft.
$435,000Active4 beds 2 baths2,350 sq. ft.410 Crumlynne Rd, RIDLEY PARK, PA 19078
MLS# PADE2097342Listed by: RE/MAX TOWN & COUNTRY - New
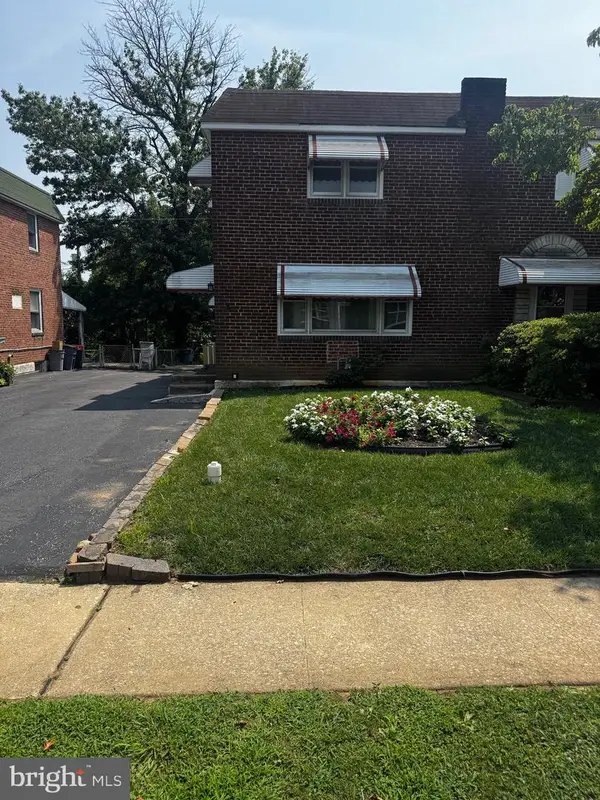 $279,900Active3 beds 2 baths1,224 sq. ft.
$279,900Active3 beds 2 baths1,224 sq. ft.336 Holland St, CRUM LYNNE, PA 19022
MLS# PADE2097320Listed by: RE/MAX HOMETOWN REALTORS - New
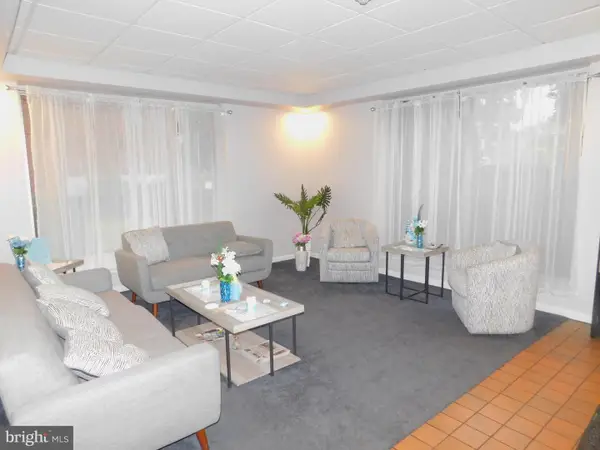 $134,900Active1 beds 1 baths700 sq. ft.
$134,900Active1 beds 1 baths700 sq. ft.33 W Chester Pike #c10, RIDLEY PARK, PA 19078
MLS# PADE2097548Listed by: PREMIER PROPERTY SALES & RENTALS - New
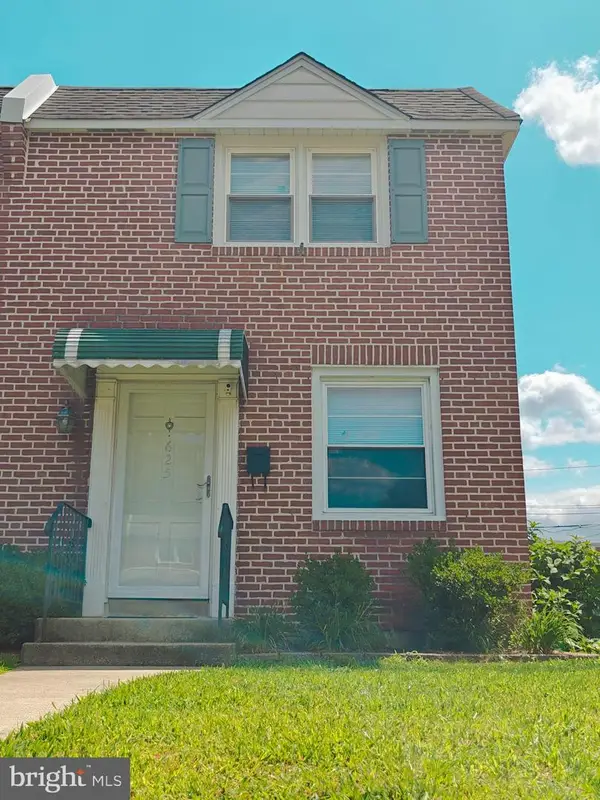 $290,000Active3 beds 1 baths1,336 sq. ft.
$290,000Active3 beds 1 baths1,336 sq. ft.625 Michell St, RIDLEY PARK, PA 19078
MLS# PADE2097256Listed by: REALTY MARK CITYSCAPE-KING OF PRUSSIA - Coming Soon
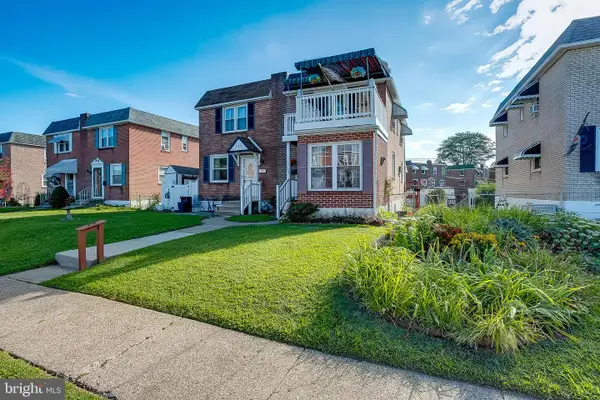 $275,000Coming Soon2 beds 1 baths
$275,000Coming Soon2 beds 1 baths133 Haller Rd, RIDLEY PARK, PA 19078
MLS# PADE2097350Listed by: BHHS FOX & ROACH-CENTER CITY WALNUT 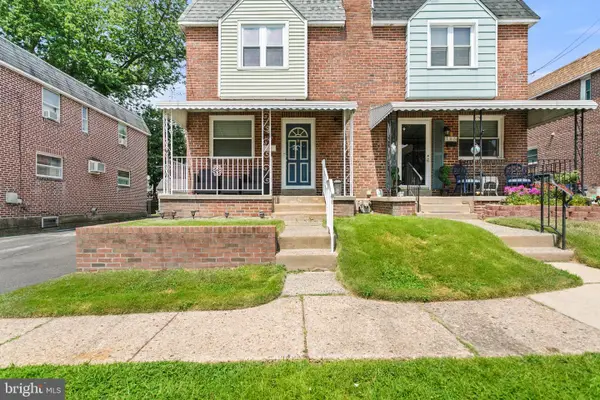 $259,900Pending3 beds 1 baths1,120 sq. ft.
$259,900Pending3 beds 1 baths1,120 sq. ft.107 Bridge Rd, RIDLEY PARK, PA 19078
MLS# PADE2097286Listed by: EXP REALTY, LLC- New
 $250,000Active4 beds 2 baths840 sq. ft.
$250,000Active4 beds 2 baths840 sq. ft.238 Acres Dr, RIDLEY PARK, PA 19078
MLS# PADE2097176Listed by: RE/MAX TOWN & COUNTRY 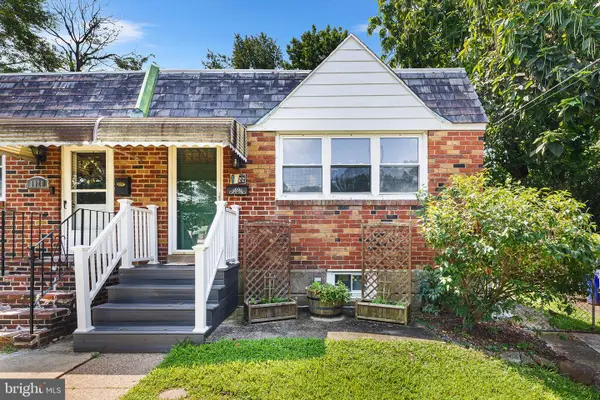 $309,000Active2 beds 2 baths1,000 sq. ft.
$309,000Active2 beds 2 baths1,000 sq. ft.1022 12th Ave, PROSPECT PARK, PA 19076
MLS# PADE2097144Listed by: CG REALTY, LLC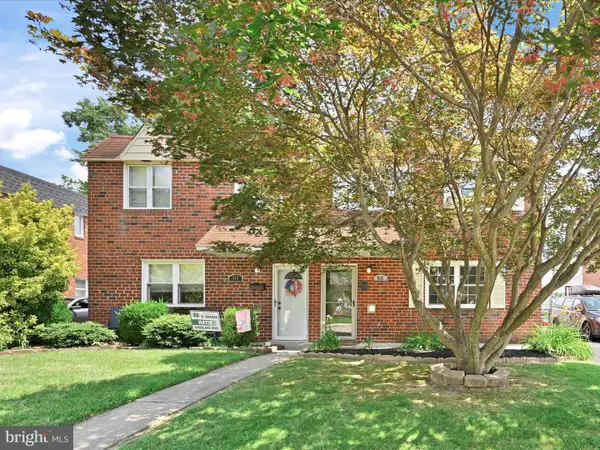 $335,000Active3 beds 2 baths1,696 sq. ft.
$335,000Active3 beds 2 baths1,696 sq. ft.818 Hancock Ave, RIDLEY PARK, PA 19078
MLS# PADE2096582Listed by: UNITED REAL ESTATE
