529 Lakeview Dr, RIDLEY PARK, PA 19078
Local realty services provided by:Better Homes and Gardens Real Estate Maturo
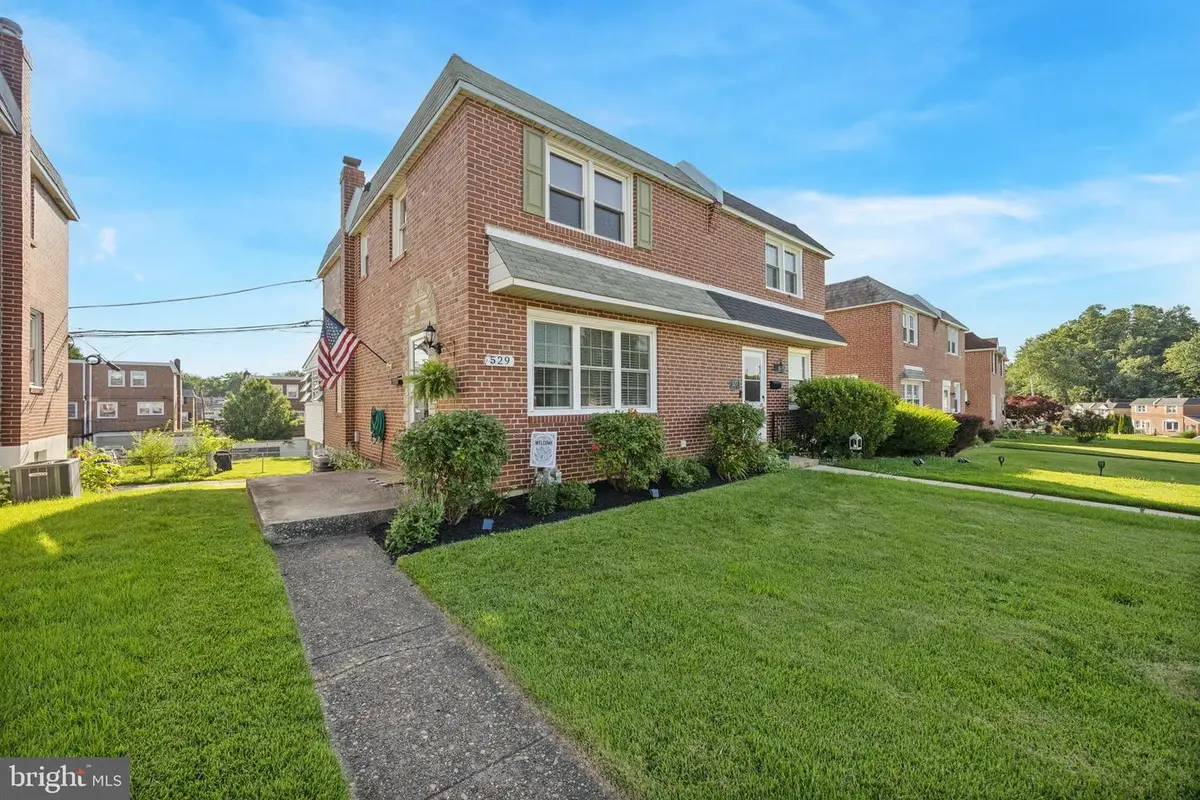
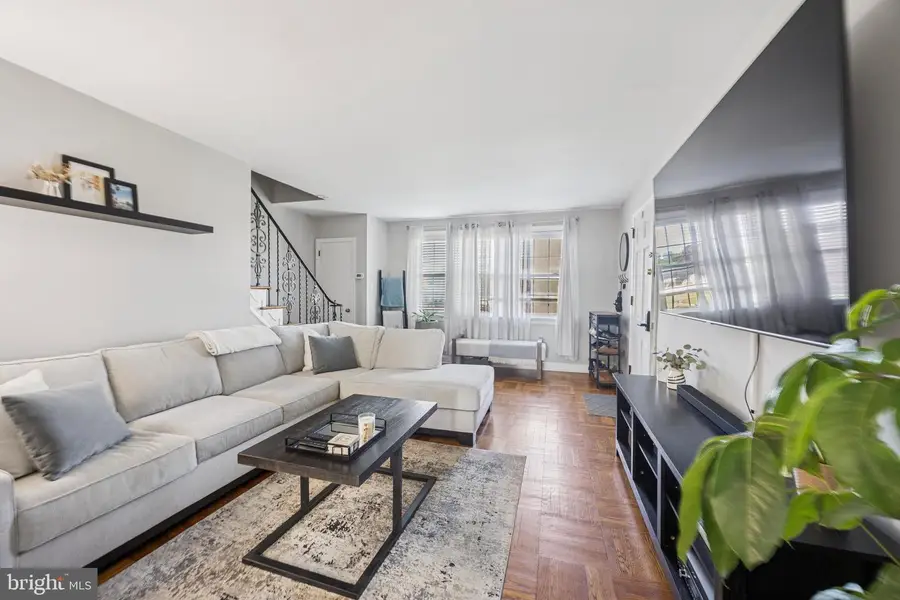
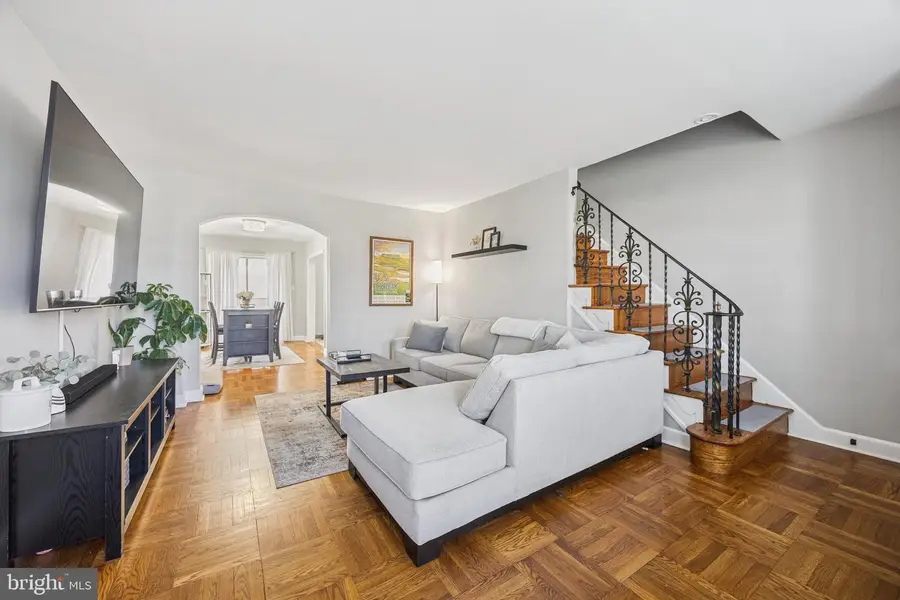
529 Lakeview Dr,RIDLEY PARK, PA 19078
$305,000
- 3 Beds
- 1 Baths
- 1,156 sq. ft.
- Single family
- Pending
Listed by:mara cappelloni
Office:duffy real estate-narberth
MLS#:PADE2093444
Source:BRIGHTMLS
Price summary
- Price:$305,000
- Price per sq. ft.:$263.84
About this home
Welcome to this beautifully updated and maintained 3-Bedroom,1 Full Bath home, with central air, located on a desirable street in the heart of Ridley Park, within the award-winning Ridley School District. This home perfectly blends classic charm with thoughtful modern updates. Step inside to find stunning hardwood floors that flow seamlessly through the Living Room, Dining Room, and upper level. The Kitchen has been tastefully renovated with new granite countertops, a crisp white subway tile backsplash, white oak cabinets, and stainless steel appliances, which creates a bright and functional cooking space. The Dining Room features sliding glass doors that open to an expansive Four-Season Room, filled with natural light from multiple windows and the convenience of a ceiling fan. This versatile bonus space is perfect for an additional Living/Family Room, Playroom, or Den. Upstairs, you'll find an updated Full Bathroom with ceramic tile and three generously sized Bedrooms, all with hardwood floors and ample closet space The Basement offers a semi-finished area with freshly painted walls and ceiling—ideal for a home gym, office, or additional living/flex space.
Additional highlights include an attached one-car garage, a parking pad for extra convenience, and a fully fenced yard—perfect for BBQs and outdoor entertaining. Enjoy the walkable neighborhood with nearby parks, plus easy access to public transportation, I-95, Philadelphia International Airport, and all major highways. You're just minutes from the Ridley Park town center which offers a variety of shops, restaurants, and everyday amenities. This move-in-ready home offers comfort, location, and value in one of the area’s most sought-after communities. Schedule your private showing today!
Contact an agent
Home facts
- Year built:1955
- Listing Id #:PADE2093444
- Added:40 day(s) ago
- Updated:August 15, 2025 at 07:30 AM
Rooms and interior
- Bedrooms:3
- Total bathrooms:1
- Full bathrooms:1
- Living area:1,156 sq. ft.
Heating and cooling
- Cooling:Central A/C
- Heating:Central, Forced Air, Natural Gas
Structure and exterior
- Roof:Flat, Shingle
- Year built:1955
- Building area:1,156 sq. ft.
- Lot area:0.07 Acres
Utilities
- Water:Public
- Sewer:Public Sewer
Finances and disclosures
- Price:$305,000
- Price per sq. ft.:$263.84
- Tax amount:$5,852 (2024)
New listings near 529 Lakeview Dr
- New
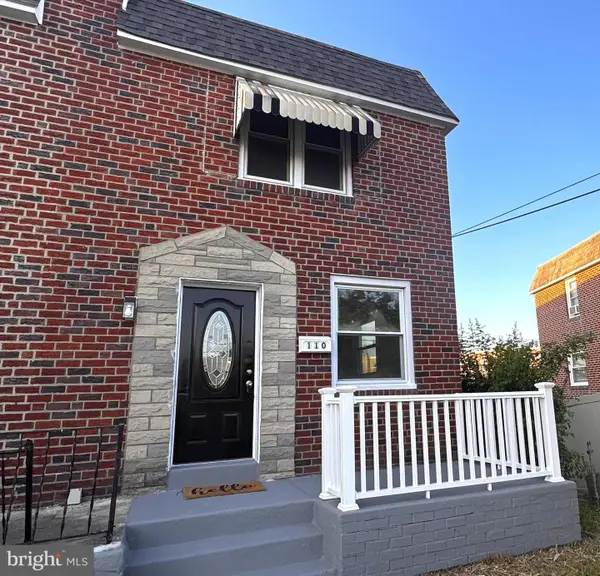 $315,000Active4 beds 2 baths1,765 sq. ft.
$315,000Active4 beds 2 baths1,765 sq. ft.110 Lynn Rd, RIDLEY PARK, PA 19078
MLS# PADE2097658Listed by: VRA REALTY - Open Sat, 11am to 1pmNew
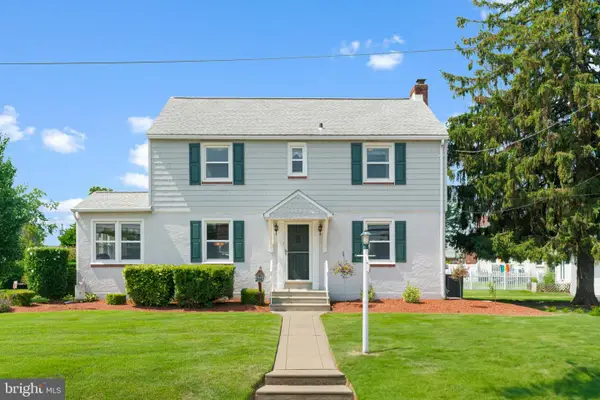 $435,000Active4 beds 2 baths2,350 sq. ft.
$435,000Active4 beds 2 baths2,350 sq. ft.410 Crumlynne Rd, RIDLEY PARK, PA 19078
MLS# PADE2097342Listed by: RE/MAX TOWN & COUNTRY - New
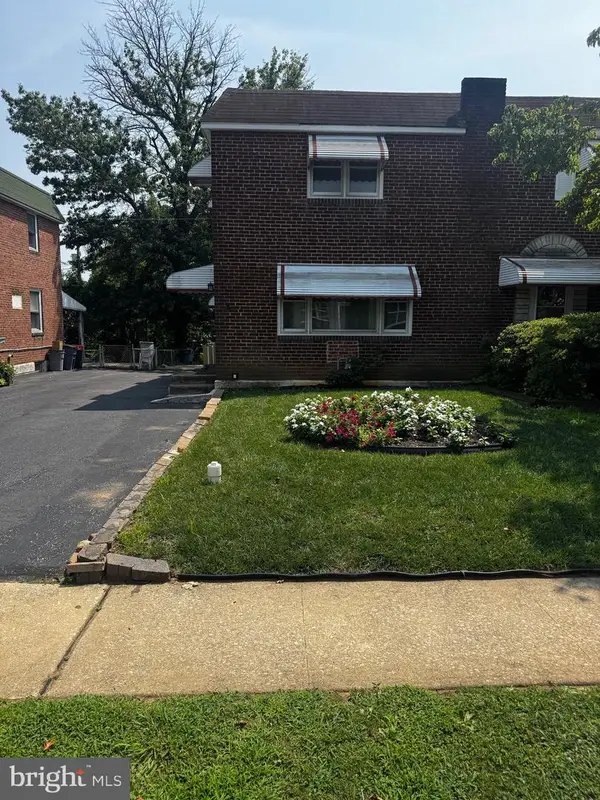 $279,900Active3 beds 2 baths1,224 sq. ft.
$279,900Active3 beds 2 baths1,224 sq. ft.336 Holland St, CRUM LYNNE, PA 19022
MLS# PADE2097320Listed by: RE/MAX HOMETOWN REALTORS - New
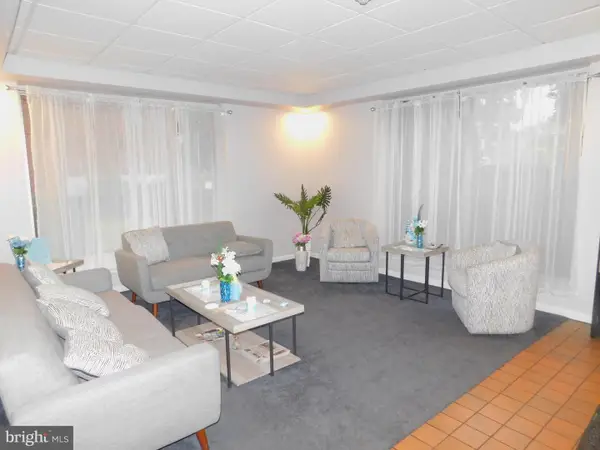 $134,900Active1 beds 1 baths700 sq. ft.
$134,900Active1 beds 1 baths700 sq. ft.33 W Chester Pike #c10, RIDLEY PARK, PA 19078
MLS# PADE2097548Listed by: PREMIER PROPERTY SALES & RENTALS - New
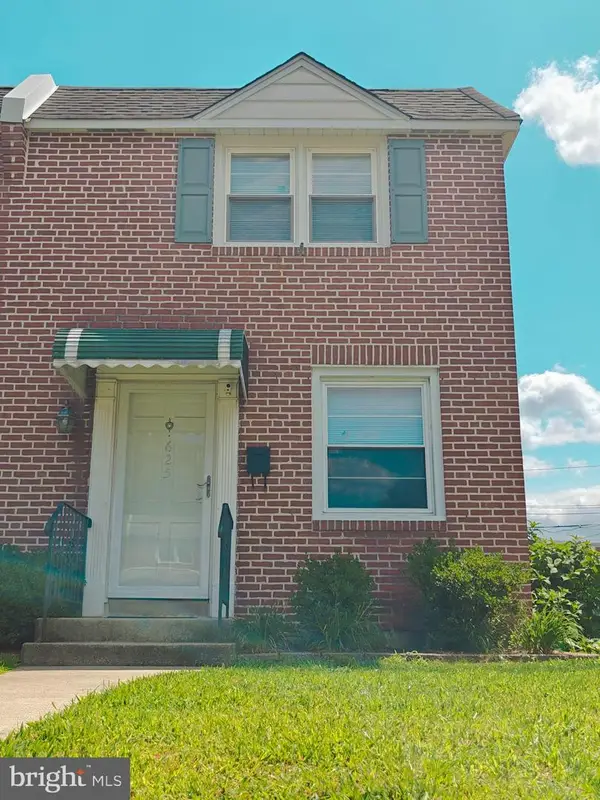 $290,000Active3 beds 1 baths1,336 sq. ft.
$290,000Active3 beds 1 baths1,336 sq. ft.625 Michell St, RIDLEY PARK, PA 19078
MLS# PADE2097256Listed by: REALTY MARK CITYSCAPE-KING OF PRUSSIA - Coming Soon
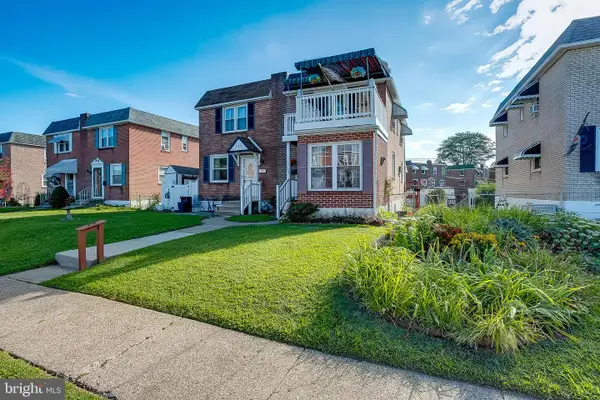 $275,000Coming Soon2 beds 1 baths
$275,000Coming Soon2 beds 1 baths133 Haller Rd, RIDLEY PARK, PA 19078
MLS# PADE2097350Listed by: BHHS FOX & ROACH-CENTER CITY WALNUT 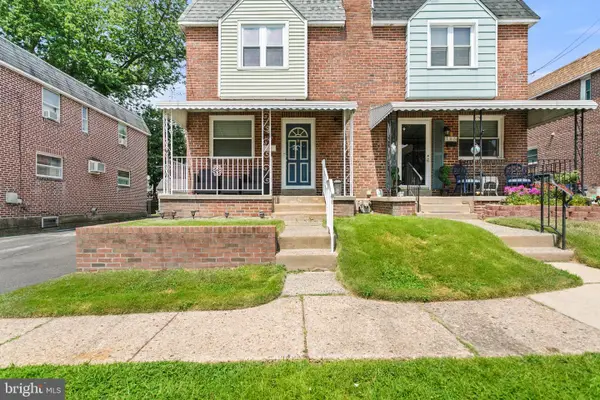 $259,900Pending3 beds 1 baths1,120 sq. ft.
$259,900Pending3 beds 1 baths1,120 sq. ft.107 Bridge Rd, RIDLEY PARK, PA 19078
MLS# PADE2097286Listed by: EXP REALTY, LLC- New
 $250,000Active4 beds 2 baths840 sq. ft.
$250,000Active4 beds 2 baths840 sq. ft.238 Acres Dr, RIDLEY PARK, PA 19078
MLS# PADE2097176Listed by: RE/MAX TOWN & COUNTRY 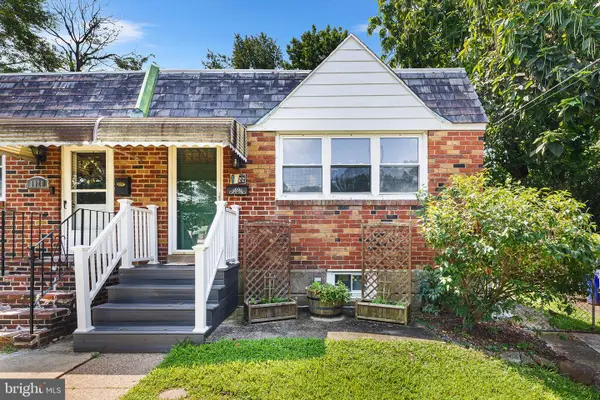 $309,000Active2 beds 2 baths1,000 sq. ft.
$309,000Active2 beds 2 baths1,000 sq. ft.1022 12th Ave, PROSPECT PARK, PA 19076
MLS# PADE2097144Listed by: CG REALTY, LLC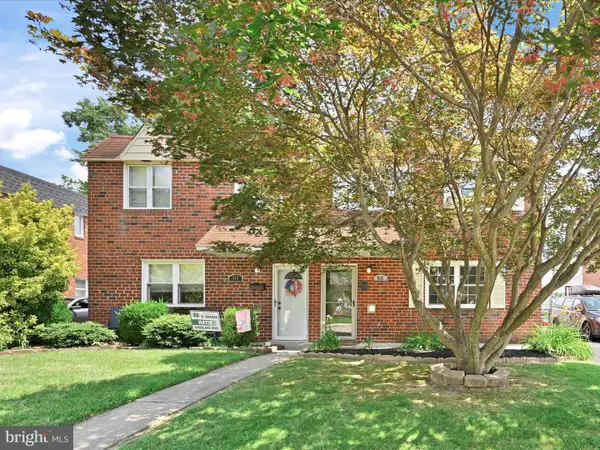 $335,000Active3 beds 2 baths1,696 sq. ft.
$335,000Active3 beds 2 baths1,696 sq. ft.818 Hancock Ave, RIDLEY PARK, PA 19078
MLS# PADE2096582Listed by: UNITED REAL ESTATE
