10 Shawnee Ln, ROYERSFORD, PA 19468
Local realty services provided by:Better Homes and Gardens Real Estate Cassidon Realty
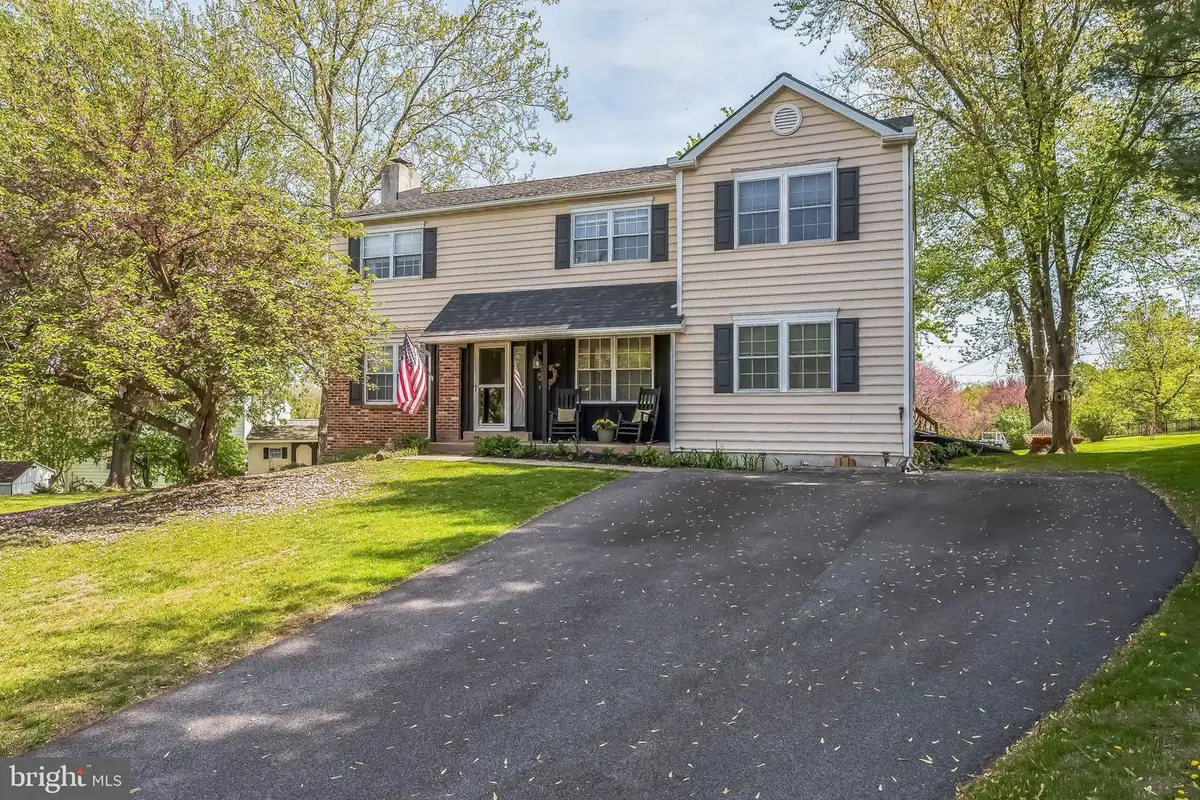
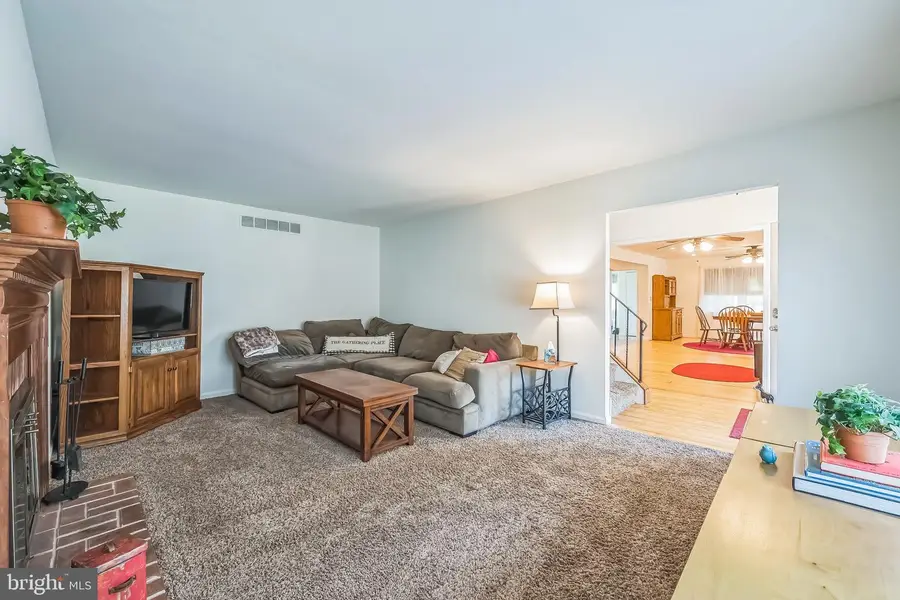
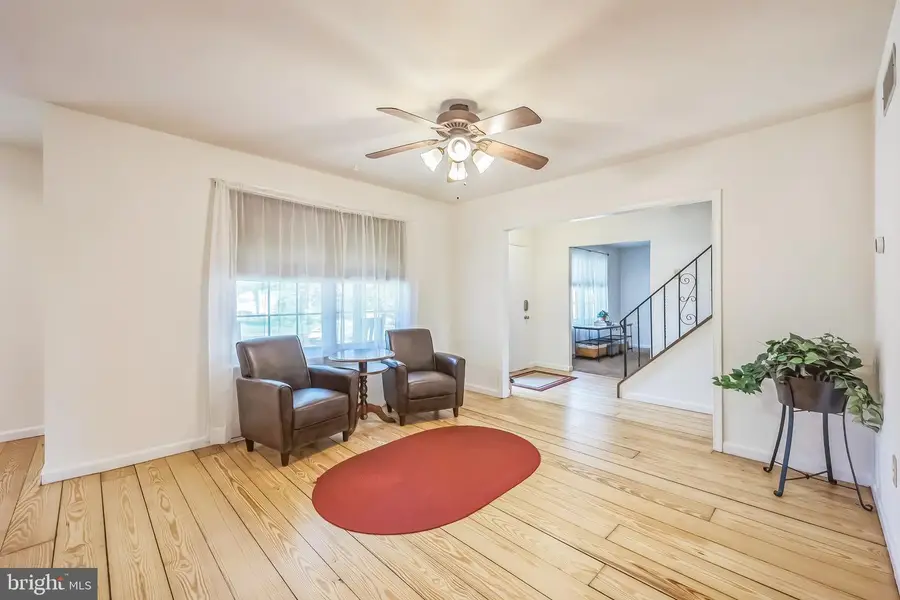
10 Shawnee Ln,ROYERSFORD, PA 19468
$549,000
- 4 Beds
- 3 Baths
- 2,600 sq. ft.
- Single family
- Pending
Listed by:alicia salvo
Office:real of pennsylvania
MLS#:PAMC2138446
Source:BRIGHTMLS
Price summary
- Price:$549,000
- Price per sq. ft.:$211.15
About this home
* Sellers are Offering Concessions! Use to buy down the rate or for closing costs!! *
After 28 delightful years, the sellers are ready to pass their beloved 4-bedroom, 2.5-bath home in the highly desirable Spring-Ford School District to lucky you!
In 2006, 10 Shawnee Ln underwent a major renovation, increasing the square footage in the basement, first and second floors, to offer even more room to live, gather, grow, and host! The kitchen with its large island opens to the dining room and sitting area. There are plenty of drawers, cupboards and cabinets to hold all your utensils, mixers, spices & coffee makers & stay organized! Also on this level are the cozy family room, powder room & convenient mud room with access to the back yard.
Upstairs, the second floor includes a dedicated laundry room—a convenient feature that makes everyday life easier. The modernized primary suite offers a serene retreat, with walk-in closet and ensuite full bath. Three generously sized rooms and a hall bath are up the hall.
Step outside and enjoy the attached deck, perfect for entertaining or relaxing with family and friends. The fire pit area adds a cozy outdoor gathering space you'll enjoy year-round.
Nestled on a quiet cul-de-sac, this home offers added privacy and minimal traffic — perfect for peaceful living. Even better, there are no HOA restrictions or fees.
Located in the welcoming and family friendly Mingo community, and truly move-in ready, you’ll enjoy a perfect blend of neighborhood charm and everyday convenience.
Don’t miss your chance to own this exceptional home—schedule your private showing today!
Contact an agent
Home facts
- Year built:1975
- Listing Id #:PAMC2138446
- Added:108 day(s) ago
- Updated:August 15, 2025 at 07:30 AM
Rooms and interior
- Bedrooms:4
- Total bathrooms:3
- Full bathrooms:2
- Half bathrooms:1
- Living area:2,600 sq. ft.
Heating and cooling
- Cooling:Central A/C
- Heating:Forced Air, Oil
Structure and exterior
- Roof:Pitched, Shingle
- Year built:1975
- Building area:2,600 sq. ft.
- Lot area:0.24 Acres
Utilities
- Water:Public
- Sewer:Public Sewer
Finances and disclosures
- Price:$549,000
- Price per sq. ft.:$211.15
- Tax amount:$5,756 (2024)
New listings near 10 Shawnee Ln
- New
 $550,000Active3 beds 3 baths2,875 sq. ft.
$550,000Active3 beds 3 baths2,875 sq. ft.4 Dusseldorf Dr, ROYERSFORD, PA 19468
MLS# PAMC2151708Listed by: RE/MAX CENTRE REALTORS - New
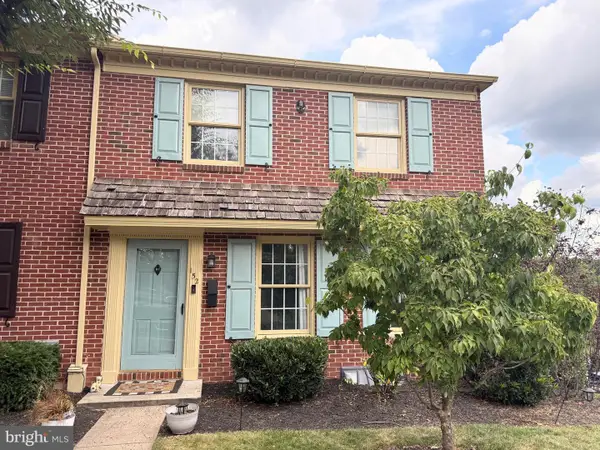 $339,900Active3 beds 2 baths1,540 sq. ft.
$339,900Active3 beds 2 baths1,540 sq. ft.152 Roboda Blvd, ROYERSFORD, PA 19468
MLS# PAMC2151668Listed by: HOMESTARR REALTY - New
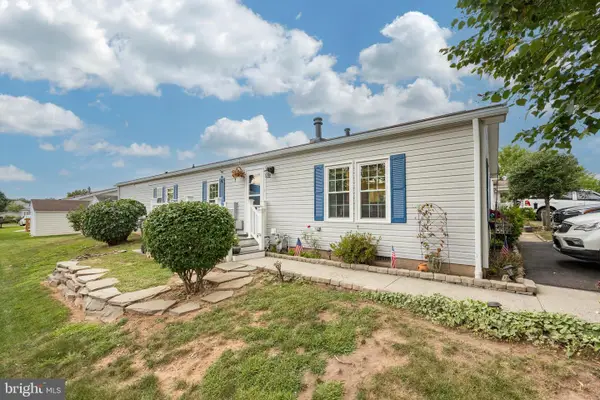 $220,000Active3 beds 2 baths1,680 sq. ft.
$220,000Active3 beds 2 baths1,680 sq. ft.103 Lilac Pl, ROYERSFORD, PA 19468
MLS# PAMC2151600Listed by: SPRINGER REALTY GROUP - New
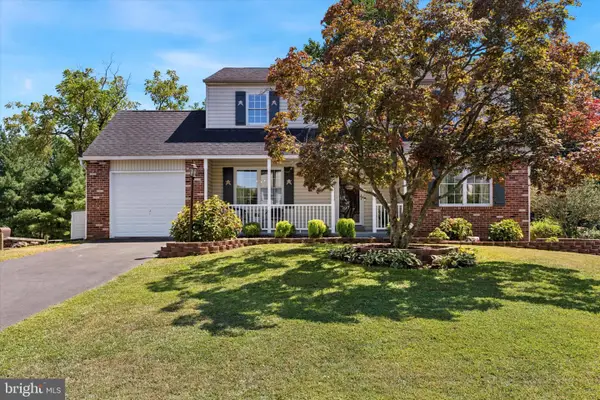 $549,900Active4 beds 3 baths2,268 sq. ft.
$549,900Active4 beds 3 baths2,268 sq. ft.24 Cheyenne Rd, ROYERSFORD, PA 19468
MLS# PAMC2149104Listed by: COMPASS PENNSYLVANIA, LLC - Coming SoonOpen Sat, 9 to 11am
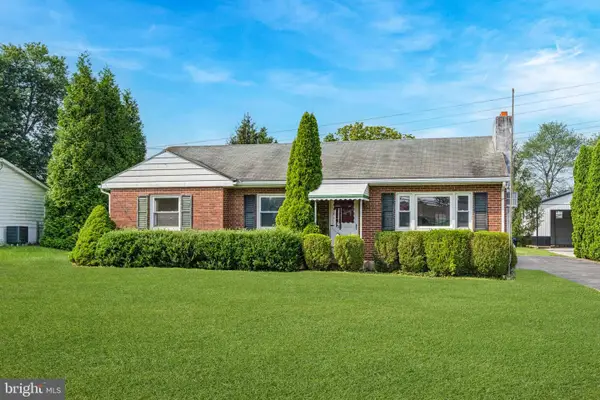 $315,000Coming Soon3 beds 1 baths
$315,000Coming Soon3 beds 1 baths43 Oak Ln, ROYERSFORD, PA 19468
MLS# PAMC2150724Listed by: KELLER WILLIAMS REALTY DEVON-WAYNE - Open Sun, 12 to 2pmNew
 $419,900Active3 beds 2 baths1,264 sq. ft.
$419,900Active3 beds 2 baths1,264 sq. ft.812 Mennonite Rd, ROYERSFORD, PA 19468
MLS# PAMC2150198Listed by: FREESTYLE REAL ESTATE LLC - Open Fri, 4 to 6:30pmNew
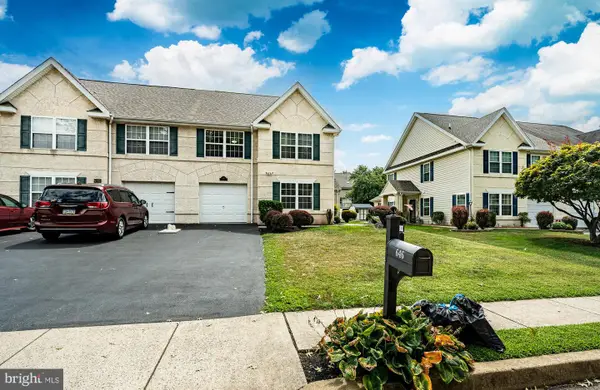 $524,900Active3 beds 3 baths1,849 sq. ft.
$524,900Active3 beds 3 baths1,849 sq. ft.646 Elm St, ROYERSFORD, PA 19468
MLS# PAMC2151376Listed by: KELLER WILLIAMS REALTY GROUP - New
 $509,990Active3 beds 3 baths1,700 sq. ft.
$509,990Active3 beds 3 baths1,700 sq. ft.1 Alderwood Ln, ROYERSFORD, PA 19468
MLS# PAMC2151400Listed by: WINDTREE REAL ESTATE - Open Sat, 12 to 2pmNew
 $325,000Active4 beds 1 baths1,754 sq. ft.
$325,000Active4 beds 1 baths1,754 sq. ft.122 2nd Ave, ROYERSFORD, PA 19468
MLS# PAMC2150490Listed by: KELLER WILLIAMS REALTY GROUP - Coming Soon
 $775,000Coming Soon4 beds 3 baths
$775,000Coming Soon4 beds 3 baths616 Crosshill Rd, ROYERSFORD, PA 19468
MLS# PAMC2150542Listed by: RE/MAX ACHIEVERS-COLLEGEVILLE
