102 Orchard Ct, ROYERSFORD, PA 19468
Local realty services provided by:Better Homes and Gardens Real Estate Murphy & Co.
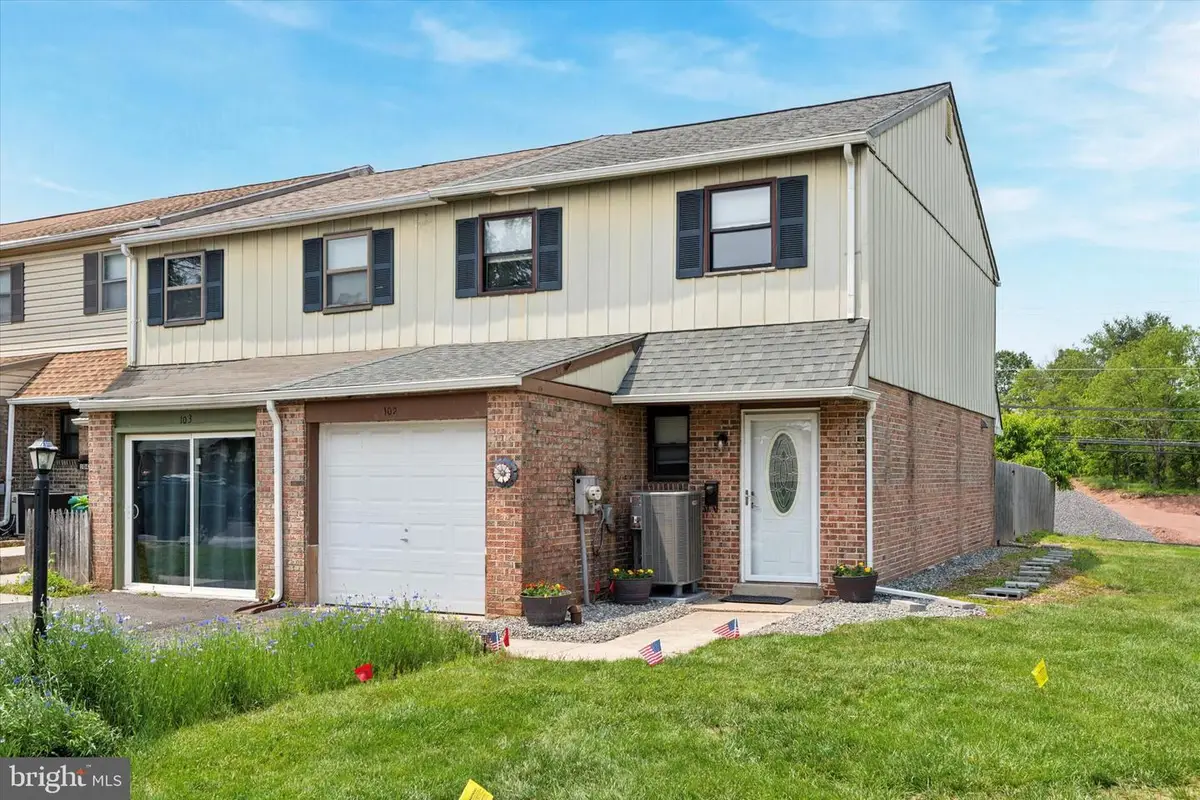
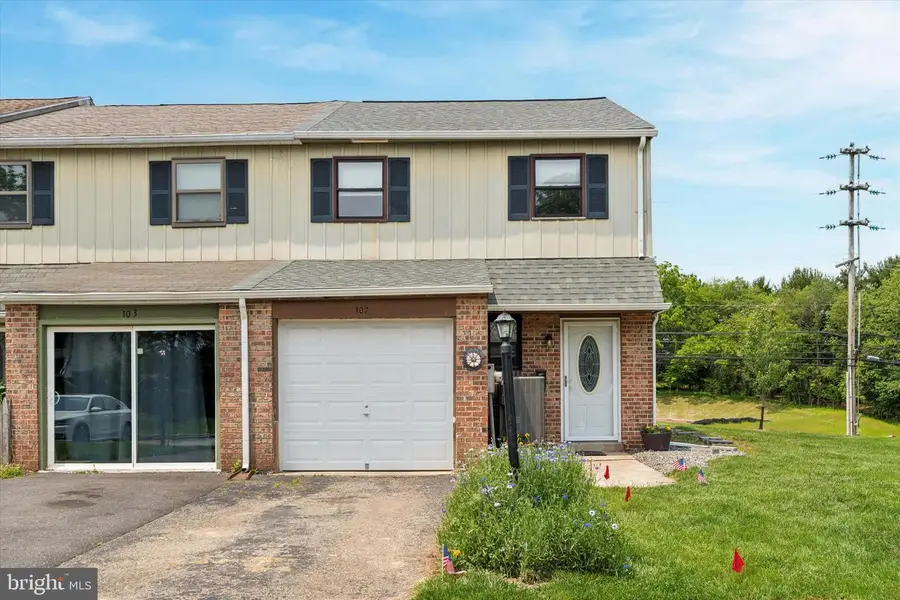
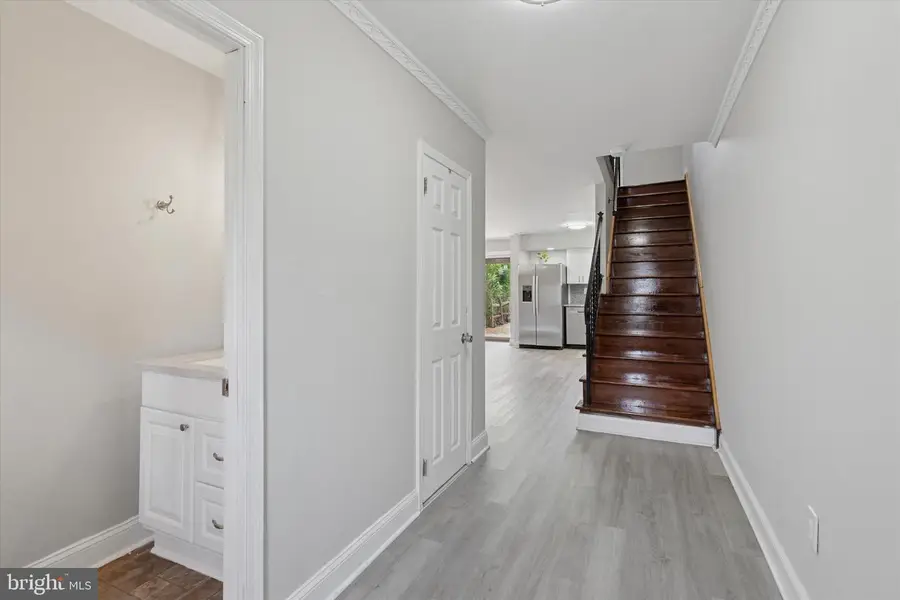
102 Orchard Ct,ROYERSFORD, PA 19468
$335,000
- 3 Beds
- 2 Baths
- 1,228 sq. ft.
- Townhouse
- Pending
Listed by:nicole marcum rife
Office:compass pennsylvania, llc.
MLS#:PAMC2137554
Source:BRIGHTMLS
Price summary
- Price:$335,000
- Price per sq. ft.:$272.8
- Monthly HOA dues:$150
About this home
Welcome to 102 Orchard Court, an updated townhome nestled within the award-
winning the Spring-Ford Area School District, in the desirable Orchard Court community of
Royersford, PA. This cu-de sac end-unit townhome features 3 bedrooms and 1.5 baths
with FRESH paint and NEW waterproof vinyl plank flooring, NEW HVAC, NEW
dishwasher, NEW oven/range, newer water heater, newer refrigerator, several new light
fixtures, and more. The roof and gutters were replaced in 2019, and the fenced
backyard is fully landscaped for your relaxation and entertainment. Compared to
neighboring communities, this townhouse has a relatively low HOA fee (which covers
trash removal and common areas maintenance, such as mowing of the grass and snow
removal). Overall, this 1,228 square foot townhouse offers comfortable living space,
designed for both everyday functionality and relaxed living.
Step into the inviting foyer with a convenient powder room and coat closet, leading into
a spacious living and dining area filled with natural light and a sliding glass door leading to the backyard.
Perfect for enjoying the beauty of all four seasons from the comfort of indoors.
Upstairs, you’ll find three generously sized bedrooms, a full hall bath, a dedicated
laundry area, and ample storage space.
Additional highlights include central air conditioning and heating, a one-car garage,
private driveway parking, and additional unassigned parking around the cul-de-sac.
The community features a shared play area for children and a full-sized basketball court.
Located just minutes from schools, shopping, and major roadways, this home blends
comfort, convenience, and value.
Don’t miss the opportunity to make 102 Orchard Court your new home; schedule your
Tour today!
Contact an agent
Home facts
- Year built:1974
- Listing Id #:PAMC2137554
- Added:70 day(s) ago
- Updated:August 13, 2025 at 10:11 AM
Rooms and interior
- Bedrooms:3
- Total bathrooms:2
- Full bathrooms:1
- Half bathrooms:1
- Living area:1,228 sq. ft.
Heating and cooling
- Cooling:Central A/C
- Heating:90% Forced Air, Electric
Structure and exterior
- Year built:1974
- Building area:1,228 sq. ft.
- Lot area:0.09 Acres
Schools
- High school:SPRING-FORD SENIOR
- Middle school:SPRING-FRD
Utilities
- Water:Public
- Sewer:Public Sewer
Finances and disclosures
- Price:$335,000
- Price per sq. ft.:$272.8
- Tax amount:$3,291 (2024)
New listings near 102 Orchard Ct
- Coming Soon
 $550,000Coming Soon3 beds 3 baths
$550,000Coming Soon3 beds 3 baths4 Dusseldorf Dr, ROYERSFORD, PA 19468
MLS# PAMC2151708Listed by: RE/MAX CENTRE REALTORS - New
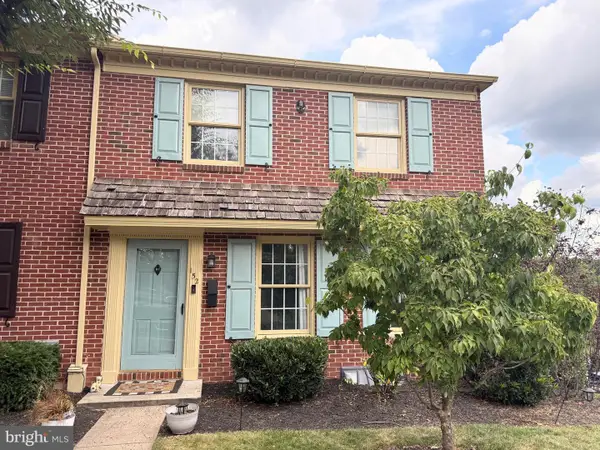 $339,900Active3 beds 2 baths1,540 sq. ft.
$339,900Active3 beds 2 baths1,540 sq. ft.152 Roboda Blvd, ROYERSFORD, PA 19468
MLS# PAMC2151668Listed by: HOMESTARR REALTY - New
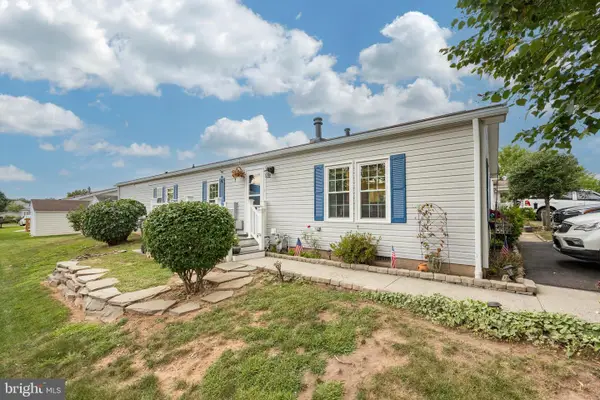 $220,000Active3 beds 2 baths1,680 sq. ft.
$220,000Active3 beds 2 baths1,680 sq. ft.103 Lilac Pl, ROYERSFORD, PA 19468
MLS# PAMC2151600Listed by: SPRINGER REALTY GROUP - New
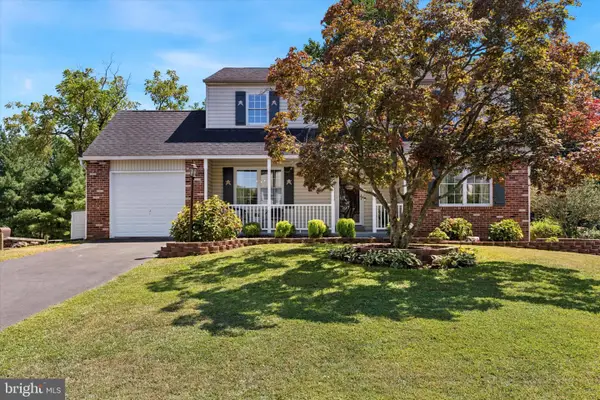 $549,900Active4 beds 3 baths2,268 sq. ft.
$549,900Active4 beds 3 baths2,268 sq. ft.24 Cheyenne Rd, ROYERSFORD, PA 19468
MLS# PAMC2149104Listed by: COMPASS PENNSYLVANIA, LLC - Coming SoonOpen Sat, 9 to 11am
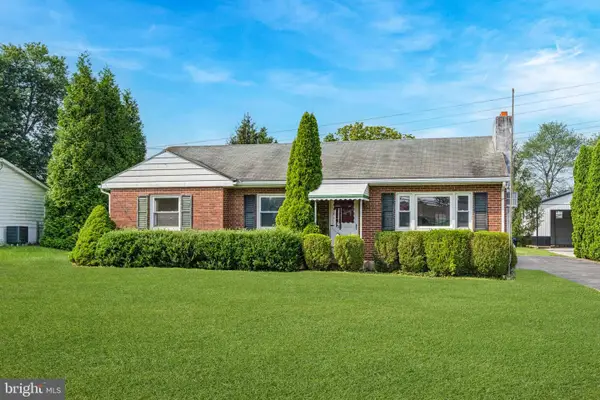 $315,000Coming Soon3 beds 1 baths
$315,000Coming Soon3 beds 1 baths43 Oak Ln, ROYERSFORD, PA 19468
MLS# PAMC2150724Listed by: KELLER WILLIAMS REALTY DEVON-WAYNE - Coming SoonOpen Sun, 12 to 2pm
 $419,900Coming Soon3 beds 2 baths
$419,900Coming Soon3 beds 2 baths812 Mennonite Rd, ROYERSFORD, PA 19468
MLS# PAMC2150198Listed by: FREESTYLE REAL ESTATE LLC - Coming SoonOpen Fri, 4 to 6:30pm
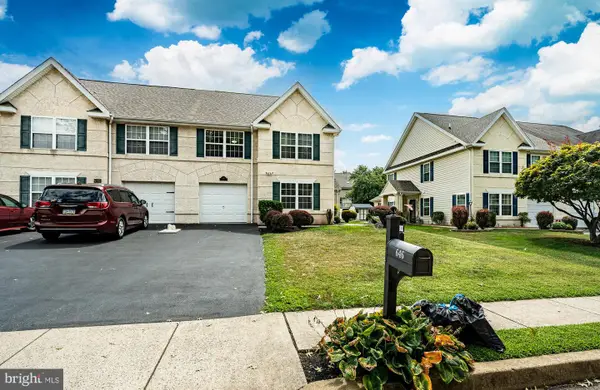 $524,900Coming Soon3 beds 3 baths
$524,900Coming Soon3 beds 3 baths646 Elm St, ROYERSFORD, PA 19468
MLS# PAMC2151376Listed by: KELLER WILLIAMS REALTY GROUP - New
 $509,990Active3 beds 3 baths1,700 sq. ft.
$509,990Active3 beds 3 baths1,700 sq. ft.1 Alderwood Ln, ROYERSFORD, PA 19468
MLS# PAMC2151400Listed by: WINDTREE REAL ESTATE - Open Sat, 12 to 2pmNew
 $325,000Active4 beds 1 baths1,754 sq. ft.
$325,000Active4 beds 1 baths1,754 sq. ft.122 2nd Ave, ROYERSFORD, PA 19468
MLS# PAMC2150490Listed by: KELLER WILLIAMS REALTY GROUP - Coming Soon
 $775,000Coming Soon4 beds 3 baths
$775,000Coming Soon4 beds 3 baths616 Crosshill Rd, ROYERSFORD, PA 19468
MLS# PAMC2150542Listed by: RE/MAX ACHIEVERS-COLLEGEVILLE
